White Contemporary House Exterior Ideas and Designs
Refine by:
Budget
Sort by:Popular Today
141 - 160 of 16,875 photos
Item 1 of 3
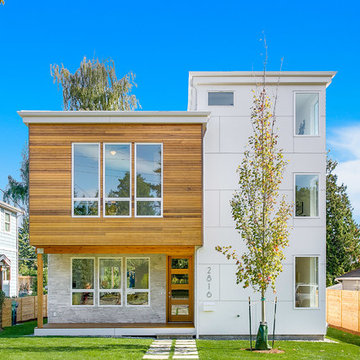
HD Estates
Inspiration for a white and medium sized contemporary house exterior in Seattle with three floors, mixed cladding and a flat roof.
Inspiration for a white and medium sized contemporary house exterior in Seattle with three floors, mixed cladding and a flat roof.
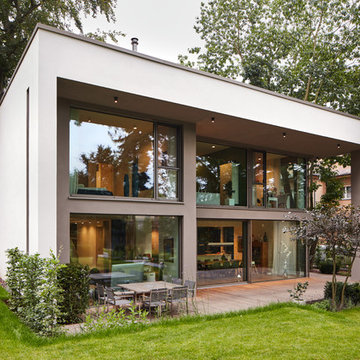
Medium sized and white contemporary two floor house exterior in Dresden with a flat roof.
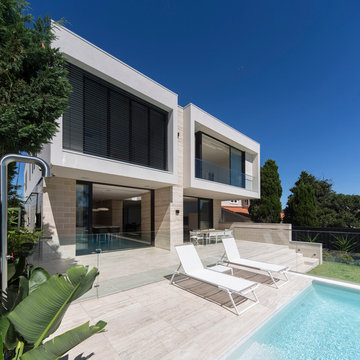
Brett Boardman
Large and white contemporary two floor house exterior in Sydney with stone cladding and a flat roof.
Large and white contemporary two floor house exterior in Sydney with stone cladding and a flat roof.
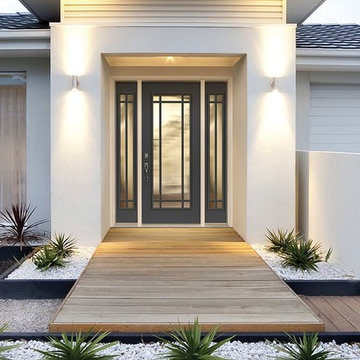
Visit Our Showroom
8000 Locust Mill St.
Ellicott City, MD 21043
Masonite flush-glazed 9 lite Prairie style SDL kit creates visual dimension, adding interest to the front facade of the home.
Prairie Internal bars are used to create a 9 lite prairie style
design. Plus the bars never need to be cleaned. low-e
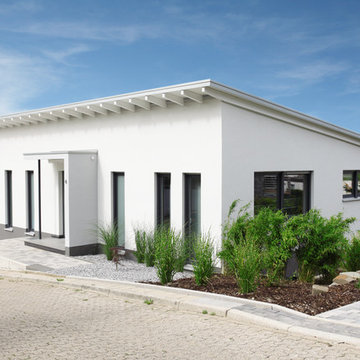
Medium sized and white contemporary two floor render house exterior in Dortmund with a lean-to roof.
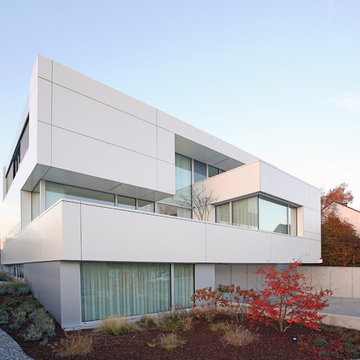
www.sawicki.de
Expansive and white contemporary split-level house exterior in Dortmund with mixed cladding and a flat roof.
Expansive and white contemporary split-level house exterior in Dortmund with mixed cladding and a flat roof.
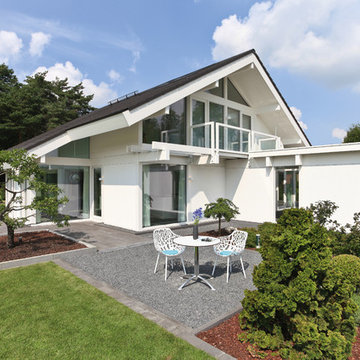
Large and white contemporary two floor house exterior in Stuttgart with mixed cladding and a pitched roof.
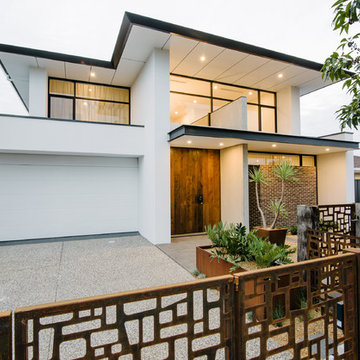
Belinda Monck Photographer
This is an example of a large and white contemporary two floor house exterior in Adelaide with mixed cladding and a flat roof.
This is an example of a large and white contemporary two floor house exterior in Adelaide with mixed cladding and a flat roof.
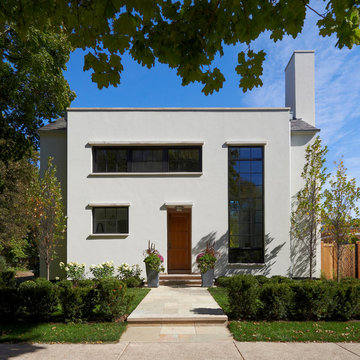
Tony Soluri
Photo of a medium sized and white contemporary two floor render house exterior in Chicago.
Photo of a medium sized and white contemporary two floor render house exterior in Chicago.
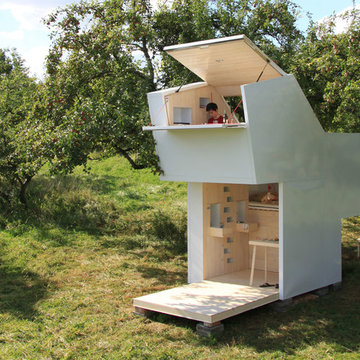
Foto: Matthias Prüger
This is an example of a small and white contemporary split-level house exterior in Munich with wood cladding.
This is an example of a small and white contemporary split-level house exterior in Munich with wood cladding.

Inspiration for a white contemporary two floor house exterior in Hampshire with a pitched roof.
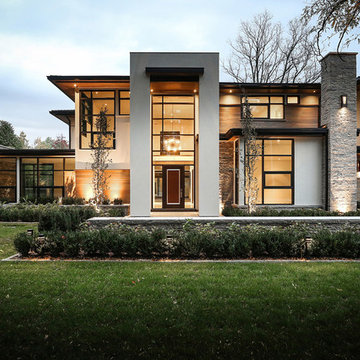
Large and white contemporary two floor detached house in Toronto with a flat roof and mixed cladding.
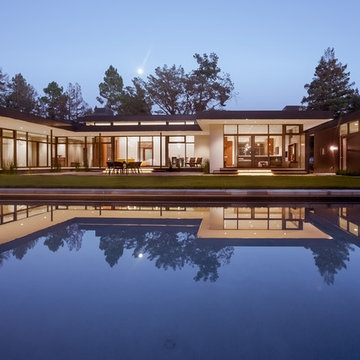
Atherton has many large substantial homes - our clients purchased an existing home on a one acre flag-shaped lot and asked us to design a new dream home for them. The result is a new 7,000 square foot four-building complex consisting of the main house, six-car garage with two car lifts, pool house with a full one bedroom residence inside, and a separate home office /work out gym studio building. A fifty-foot swimming pool was also created with fully landscaped yards.
Given the rectangular shape of the lot, it was decided to angle the house to incoming visitors slightly so as to more dramatically present itself. The house became a classic u-shaped home but Feng Shui design principals were employed directing the placement of the pool house to better contain the energy flow on the site. The main house entry door is then aligned with a special Japanese red maple at the end of a long visual axis at the rear of the site. These angles and alignments set up everything else about the house design and layout, and views from various rooms allow you to see into virtually every space tracking movements of others in the home.
The residence is simply divided into two wings of public use, kitchen and family room, and the other wing of bedrooms, connected by the living and dining great room. Function drove the exterior form of windows and solid walls with a line of clerestory windows which bring light into the middle of the large home. Extensive sun shadow studies with 3D tree modeling led to the unorthodox placement of the pool to the north of the home, but tree shadow tracking showed this to be the sunniest area during the entire year.
Sustainable measures included a full 7.1kW solar photovoltaic array technically making the house off the grid, and arranged so that no panels are visible from the property. A large 16,000 gallon rainwater catchment system consisting of tanks buried below grade was installed. The home is California GreenPoint rated and also features sealed roof soffits and a sealed crawlspace without the usual venting. A whole house computer automation system with server room was installed as well. Heating and cooling utilize hot water radiant heated concrete and wood floors supplemented by heat pump generated heating and cooling.
A compound of buildings created to form balanced relationships between each other, this home is about circulation, light and a balance of form and function. Photo by Philip Liang Photography.
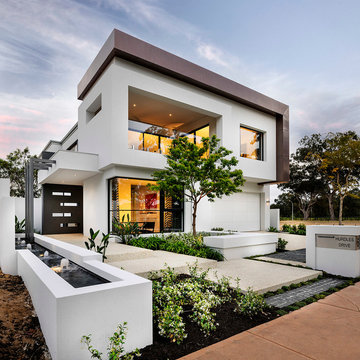
http://www.houzz.com.au/user/dmaxphoto
Photo of a white contemporary two floor house exterior in Perth with a flat roof.
Photo of a white contemporary two floor house exterior in Perth with a flat roof.
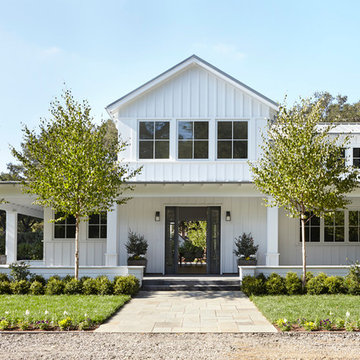
Kibbey Muffy
Inspiration for a white and large contemporary two floor house exterior in San Francisco with a pitched roof and wood cladding.
Inspiration for a white and large contemporary two floor house exterior in San Francisco with a pitched roof and wood cladding.
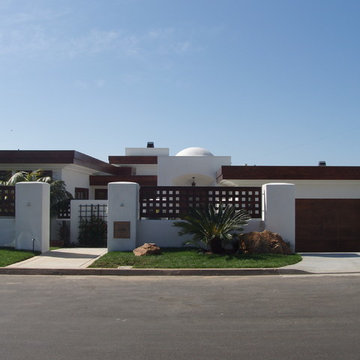
Spectacular ocean views, Indonesian Island style and sunken living room w/hidden Nana door system.
Photo of a large and white contemporary bungalow render detached house in San Diego with a flat roof.
Photo of a large and white contemporary bungalow render detached house in San Diego with a flat roof.
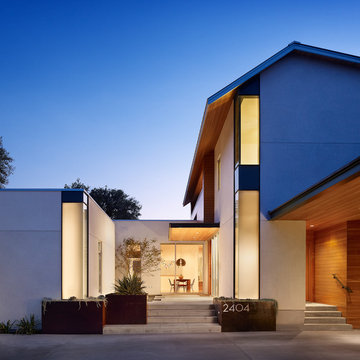
Casey Dunn- Dunn Photography
Design ideas for a white contemporary two floor house exterior in Austin.
Design ideas for a white contemporary two floor house exterior in Austin.
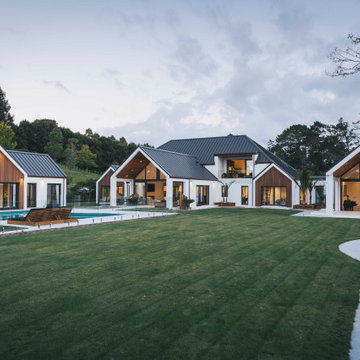
Gable roof forms connecting upper and lower level and creating dynamic proportions for modern living
Design ideas for a large and white contemporary two floor clay detached house in Auckland with a pitched roof, a metal roof and a black roof.
Design ideas for a large and white contemporary two floor clay detached house in Auckland with a pitched roof, a metal roof and a black roof.
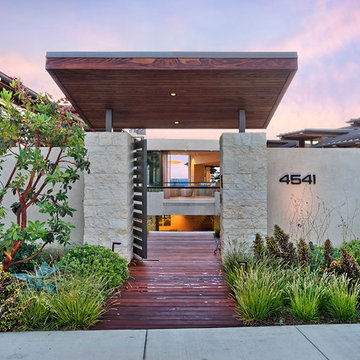
Realtor: Casey Lesher, Contractor: Robert McCarthy, Interior Designer: White Design
Inspiration for a large and white contemporary two floor render detached house in Los Angeles with a hip roof and a metal roof.
Inspiration for a large and white contemporary two floor render detached house in Los Angeles with a hip roof and a metal roof.
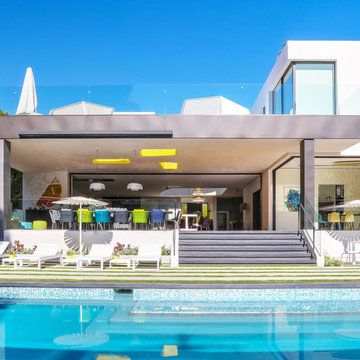
White contemporary two floor detached house in Los Angeles with a flat roof.
White Contemporary House Exterior Ideas and Designs
8