White Contemporary House Exterior Ideas and Designs
Refine by:
Budget
Sort by:Popular Today
121 - 140 of 16,881 photos
Item 1 of 3
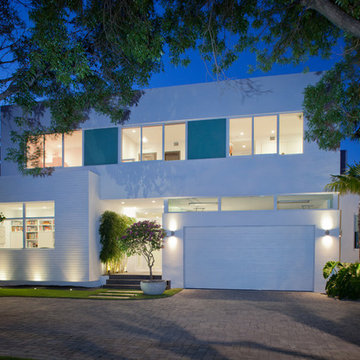
SDH Studio - Architecture and Design
Location: Golden Beach, Florida, USA
Overlooking the canal in Golden Beach 96 GB was designed around a 27 foot triple height space that would be the heart of this home. With an emphasis on the natural scenery, the interior architecture of the house opens up towards the water and fills the space with natural light and greenery.
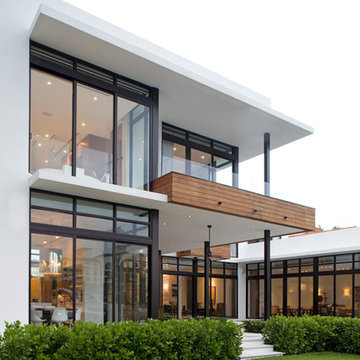
Toward the rear of the house interior spaces look into the outdoor spaces, connecting them through views. The interior kitchen has a visual connection with the outdoor dining area leading people into the shaded outdoor spaces.
Robin Hill
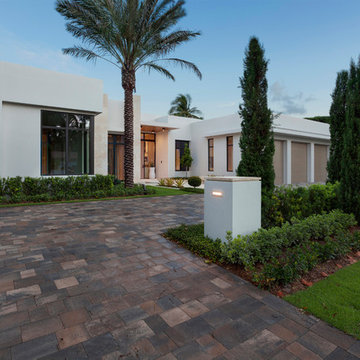
Edward C. Butera
This is an example of an expansive and white contemporary bungalow render house exterior in Miami with a flat roof.
This is an example of an expansive and white contemporary bungalow render house exterior in Miami with a flat roof.
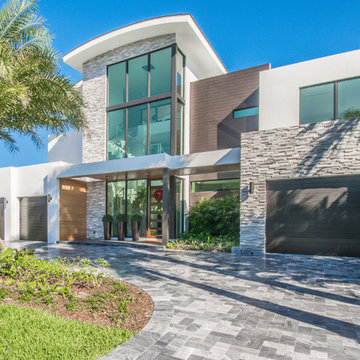
J Quick Studios LLC
Photo of an expansive and white contemporary house exterior in Miami with three floors, mixed cladding and a flat roof.
Photo of an expansive and white contemporary house exterior in Miami with three floors, mixed cladding and a flat roof.
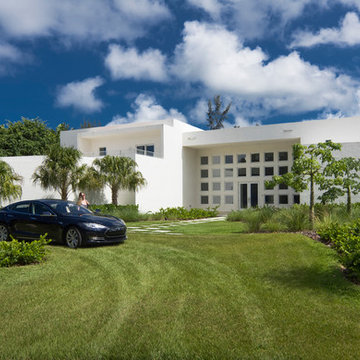
This is an example of an expansive and white contemporary two floor house exterior in Miami with a flat roof.

Hood House is a playful protector that respects the heritage character of Carlton North whilst celebrating purposeful change. It is a luxurious yet compact and hyper-functional home defined by an exploration of contrast: it is ornamental and restrained, subdued and lively, stately and casual, compartmental and open.
For us, it is also a project with an unusual history. This dual-natured renovation evolved through the ownership of two separate clients. Originally intended to accommodate the needs of a young family of four, we shifted gears at the eleventh hour and adapted a thoroughly resolved design solution to the needs of only two. From a young, nuclear family to a blended adult one, our design solution was put to a test of flexibility.
The result is a subtle renovation almost invisible from the street yet dramatic in its expressive qualities. An oblique view from the northwest reveals the playful zigzag of the new roof, the rippling metal hood. This is a form-making exercise that connects old to new as well as establishing spatial drama in what might otherwise have been utilitarian rooms upstairs. A simple palette of Australian hardwood timbers and white surfaces are complimented by tactile splashes of brass and rich moments of colour that reveal themselves from behind closed doors.
Our internal joke is that Hood House is like Lazarus, risen from the ashes. We’re grateful that almost six years of hard work have culminated in this beautiful, protective and playful house, and so pleased that Glenda and Alistair get to call it home.
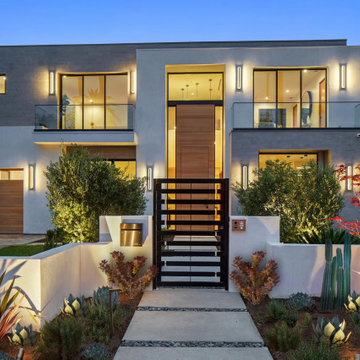
Exterior of modern 3 level home, finished in white stucco, grey tile with wood garage and extra tall pivot front door. Drought tolerant landscaping sits in front of low plaster wall with modern entry gate.

Conversion of a 1 car garage into an studio Additional Dwelling Unit
Small and white contemporary bungalow tiny house in DC Metro with mixed cladding, a lean-to roof, a shingle roof and a black roof.
Small and white contemporary bungalow tiny house in DC Metro with mixed cladding, a lean-to roof, a shingle roof and a black roof.
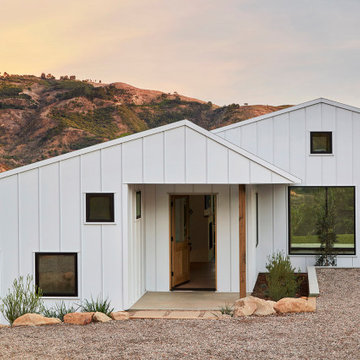
Medium sized and white contemporary bungalow detached house in Santa Barbara with metal cladding, a pitched roof and a metal roof.
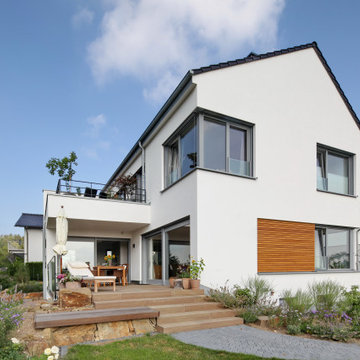
Blick aus dem Garten auf den schönen Übergang von der Terrasse in den Garten.
Large and white contemporary two floor render detached house in Bonn with a pitched roof and a tiled roof.
Large and white contemporary two floor render detached house in Bonn with a pitched roof and a tiled roof.
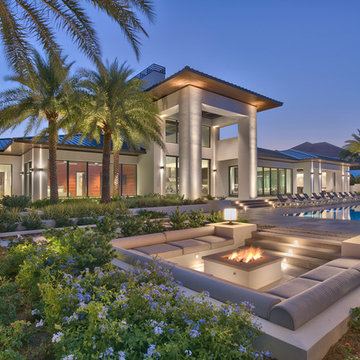
Luxury water front home.
Expansive and white contemporary bungalow render detached house in Other with a hip roof and a metal roof.
Expansive and white contemporary bungalow render detached house in Other with a hip roof and a metal roof.
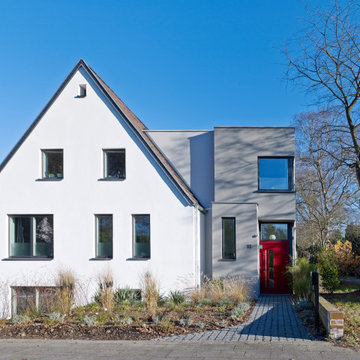
Design ideas for a white contemporary two floor render detached house in Cologne with a flat roof and a mixed material roof.

Inspiration for a large and white contemporary bungalow brick detached house in Dallas with a hip roof and a shingle roof.
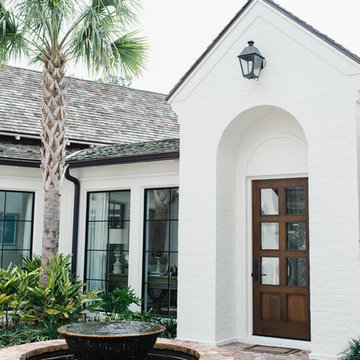
Large and white contemporary two floor brick detached house in Jacksonville with a pitched roof and a shingle roof.
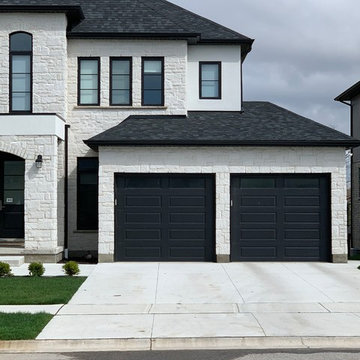
Inspiration for a large and white contemporary two floor detached house in Toronto with stone cladding and a shingle roof.
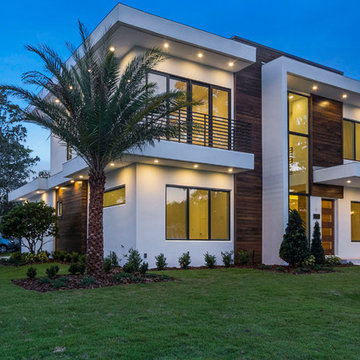
White contemporary two floor detached house in Orlando with mixed cladding and a flat roof.
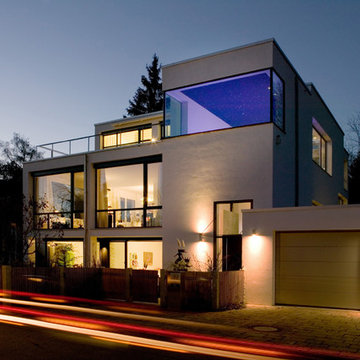
Exklusive Villa mit Schwimmbad, Herrsching, © baehr rödel Architekten und Stadtplaner
Photo of a white contemporary render detached house in Munich with three floors and a flat roof.
Photo of a white contemporary render detached house in Munich with three floors and a flat roof.
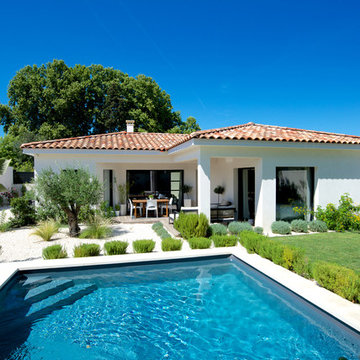
Sophie Villeger
Medium sized and white contemporary bungalow concrete detached house in Marseille with a hip roof and a tiled roof.
Medium sized and white contemporary bungalow concrete detached house in Marseille with a hip roof and a tiled roof.
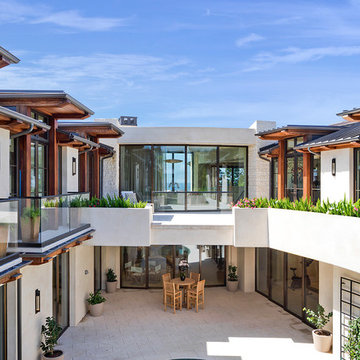
Realtor: Casey Lesher, Contractor: Robert McCarthy, Interior Designer: White Design
This is an example of a large and white contemporary two floor render detached house in Los Angeles with a hip roof and a metal roof.
This is an example of a large and white contemporary two floor render detached house in Los Angeles with a hip roof and a metal roof.
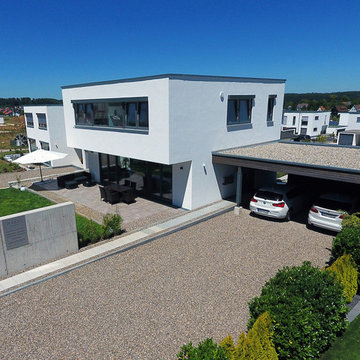
2P-Raum Architekten
This is an example of a white contemporary render detached house in Stuttgart with three floors and a flat roof.
This is an example of a white contemporary render detached house in Stuttgart with three floors and a flat roof.
White Contemporary House Exterior Ideas and Designs
7