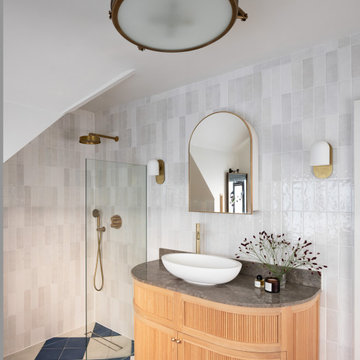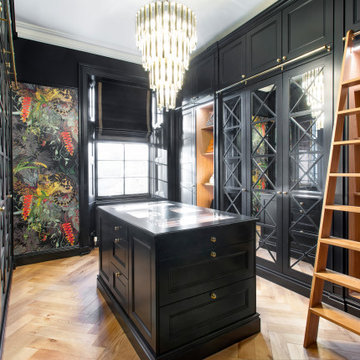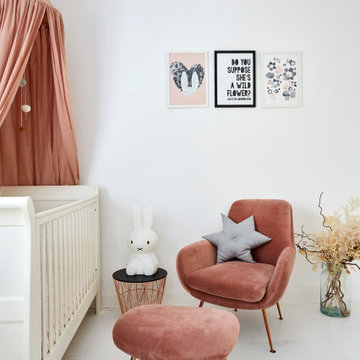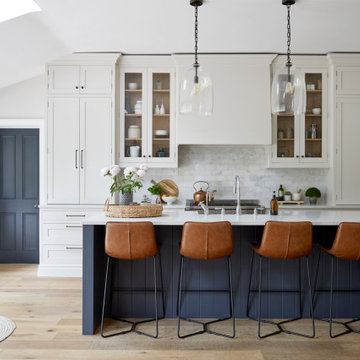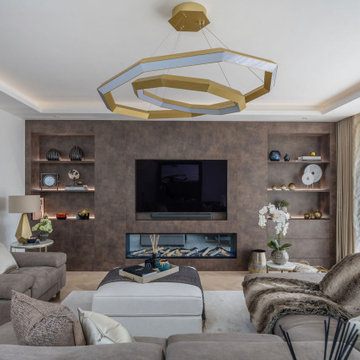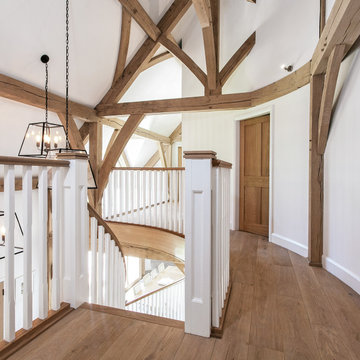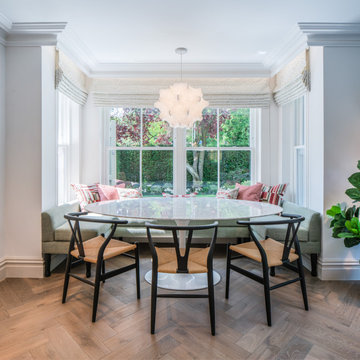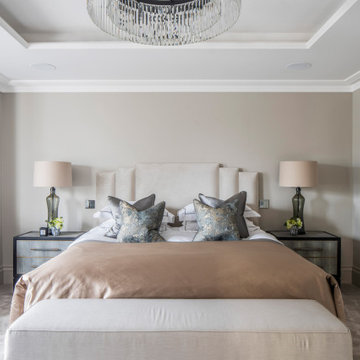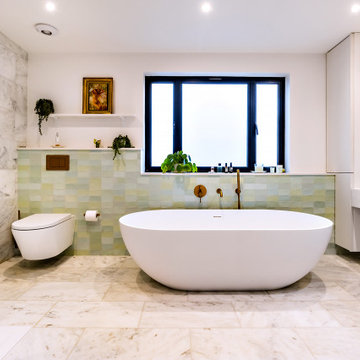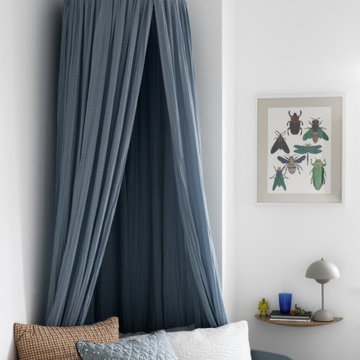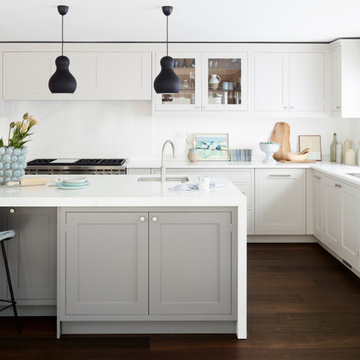4,098,147 White Home Design Ideas, Pictures and Inspiration

Winnie the Pooh inspired wallpaper makes a great backdrop for this light and airy, shared bedroom in Clapham Common. Accessorised with subtle accents of pastel blues and pinks that run throughout the room, the entire scheme is a perfect blend of clashing patterns and ageless tradition.
Vintage chest of drawers was paired with an unassuming combination of clashing metallics and simple white bed frames. Bespoke blind and curtains add visual interest and combine an unusual mixture of stripes and dots. Complemented by Quentin Blake’s original drawings and Winnie The Pooh framed artwork, this beautifully appointed room is elegant yet far from dull, making this a perfect children’s bedroom.

Bespoke plywood playroom storage. Mint green and pastel blue colour scheme with feature wallpaper applied to the ceiling.
Large scandi gender neutral playroom in Wiltshire with green walls, carpet, blue floors and a wallpapered ceiling.
Large scandi gender neutral playroom in Wiltshire with green walls, carpet, blue floors and a wallpapered ceiling.

Contemporary galley kitchen/diner in London with a submerged sink, flat-panel cabinets, black cabinets, engineered stone countertops, white splashback, stainless steel appliances, concrete flooring, an island, grey floors and white worktops.
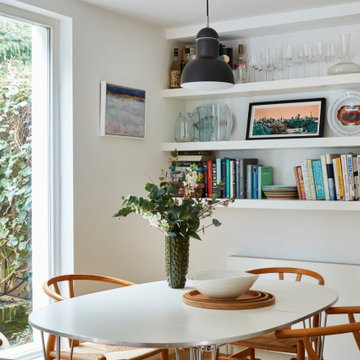
Limited edition framed art print by Jayson Lilley in north London renovated 1960's House in Highgate.
This is an example of a contemporary dining room in London.
This is an example of a contemporary dining room in London.

Inspiration for a large traditional u-shaped kitchen/diner in Other with a double-bowl sink, shaker cabinets, blue cabinets, composite countertops, white splashback, engineered quartz splashback, stainless steel appliances, light hardwood flooring, an island, brown floors, white worktops, exposed beams and a feature wall.

This project included the complete refurbishment of the kitchen/dining room and downstairs cloakroom. A new kitchen was designed in collaboration with Kitchen Architecture. I complemented this with the design of a new lighting and colour scheme for the space and sourced new furniture including vintage bentwood chairs, bespoke upholstered dining chairs, soft furnishings, accessories, window treatments and flooring. The kitchen project was shortlisted for the International Design and Architecture Awards 2020.
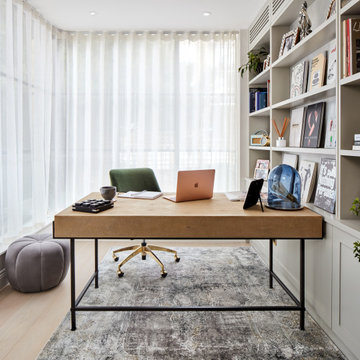
Photo of a medium sized traditional study in London with grey walls, light hardwood flooring, a freestanding desk and beige floors.
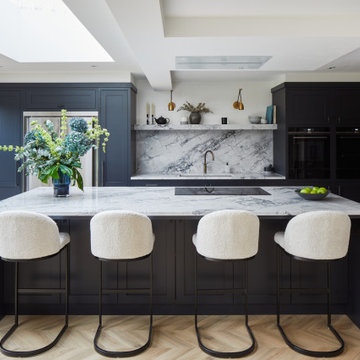
A beautiful bespoke luxury in-frame Shaker style kitchen in Beckenham. The units are painted in sophisticated Off Black from Farrow & Ball and are coupled with stunning stone features in Moonrock Quartzite - the full height stone splashback, shelf and stunning waterfall island. Bespoke features include a large integrated pantry cupboard and bar unit; both with pocket doors, a brass Quooker tap, handles from Buster & Punch and appliances from Siemens, Fisher & Paykel and Air Uno.
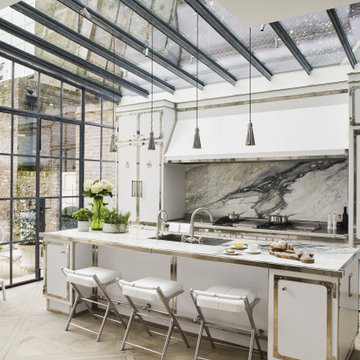
In London’s beautiful Belgravia, a stately Georgian Villa, built in the 1830s, hosts a veritable kitchen of dreams with scale, elegance and clever design, born from the collaboration between Officine Gullo and the Interior Architect Alison Henry. Under Alison’s direction, Officine Gullo produced a complete tailor-made kitchen designed to be placed in a modern day orangery with Crittall windows and doors at an impressive double-height, the space is almost entirely encapsulated in glass – roof included.
Location: London, England, United Kingdom.
Appliances: OG Professional cooking machine equipped with 4 high-performance burners, a smooth fry-top, a coup-de-feu, and a pasta cooker located at the center of the wall unit. The cooking appliance completes, in the lower part, with a professional oven. Professional washing machine and refrigerator. OG BBQ 140.
Colours and Materials: Signal White and Polished Chrome.
4,098,147 White Home Design Ideas, Pictures and Inspiration
8




















