World-Inspired Open Plan Kitchen Ideas and Designs
Refine by:
Budget
Sort by:Popular Today
101 - 120 of 1,586 photos
Item 1 of 3

Nancy Neil
Medium sized world-inspired u-shaped open plan kitchen in Santa Barbara with a belfast sink, flat-panel cabinets, beige cabinets, granite worktops, beige splashback, stone tiled splashback, stainless steel appliances, light hardwood flooring and an island.
Medium sized world-inspired u-shaped open plan kitchen in Santa Barbara with a belfast sink, flat-panel cabinets, beige cabinets, granite worktops, beige splashback, stone tiled splashback, stainless steel appliances, light hardwood flooring and an island.
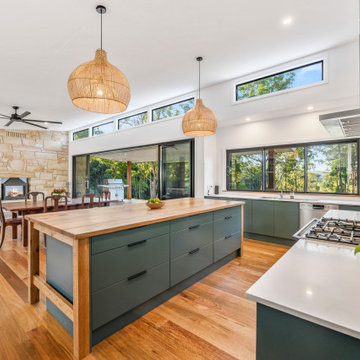
When you think of a typical Queensland home, you don’t always expect to see a fireplace!
The guys at @bbqandfireplacecentre have been family owned and operated for over 30 years - bringing life to family homes just like this one with their impressive fireplace installations.
If you love this design - save it to your Instagram for future home renovations, or check out our range of fireplaces on the Sculpt website.
https://sculptfireplaces.com.au

Inspiration for a large world-inspired l-shaped open plan kitchen in Hawaii with a submerged sink, shaker cabinets, white cabinets, multi-coloured splashback, matchstick tiled splashback, stainless steel appliances, dark hardwood flooring, an island, brown floors, white worktops and composite countertops.
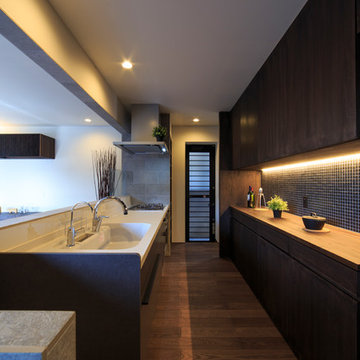
中庭のある切妻の家 写真:宮本卓也
This is an example of a world-inspired single-wall open plan kitchen in Other with an integrated sink, flat-panel cabinets, dark wood cabinets, white splashback, dark hardwood flooring, a breakfast bar, brown floors and brown worktops.
This is an example of a world-inspired single-wall open plan kitchen in Other with an integrated sink, flat-panel cabinets, dark wood cabinets, white splashback, dark hardwood flooring, a breakfast bar, brown floors and brown worktops.
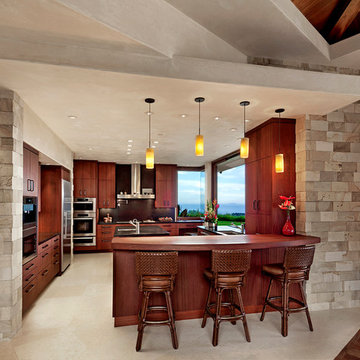
Elegant, earthy finishes in the kitchen include solid mahogany cabinets and bar, black granite counters, and limestone ceiling and floors. A large pocket window opens the kitchen to the outdoor barbeque area.
Architect: Edward Pitman Architects
Builder: Allen Constrruction
Photos: Jim Bartsch Photography
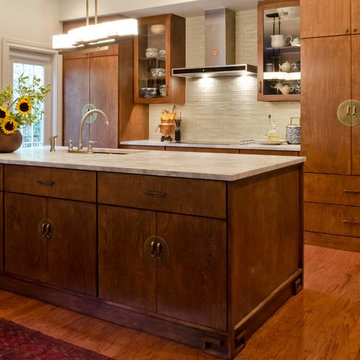
BRADSHAW DESIGNS, San Antonio kitchen, Asian inspired kitchen, Asian inspired in San Antonio kitchen, Wood kitchen, interesting hardware, Asian cabinet hardware, Unique hardware, Quartzite countertop, super white quartzite, stainless hood, vent hood stainles, Cross Construction Company, San Antonio, Delta Granite and Marble San Antonio, Glass tile backsplash to ceiling, Greek key detail, Greek key furniture detail, Greek key cabinet,

Inspiration for a world-inspired single-wall open plan kitchen in Melbourne with open cabinets, wood worktops, medium hardwood flooring and exposed beams.

The ultimate coastal beach home situated on the shoreintracoastal waterway. The kitchen features white inset upper cabinetry balanced with rustic hickory base cabinets with a driftwood feel. The driftwood v-groove ceiling is framed in white beams. he 2 islands offer a great work space as well as an island for socializng.

Photo of a medium sized world-inspired galley open plan kitchen in London with a belfast sink, shaker cabinets, grey cabinets, wood worktops, white splashback, brick splashback, medium hardwood flooring, an island, brown floors and brown worktops.
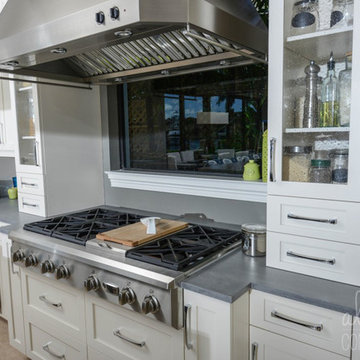
Gorgeous beach/tropical styled kitchen.
Kitchen Concrete Countertop. Pour in Place sleek looking concrete countertop. The selected color is an Alternative Constructors custom color: Steel Reserve.
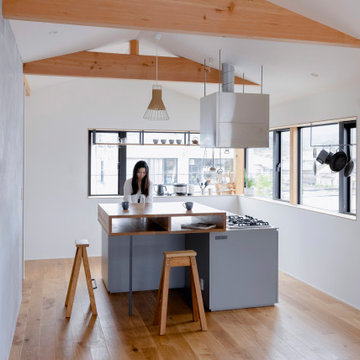
余白のある家
本計画は京都市左京区にある閑静な住宅街の一角にある敷地で既存の建物を取り壊し、新たに新築する計画。周囲は、低層の住宅が立ち並んでいる。既存の建物も同計画と同じ三階建て住宅で、既存の3階部分からは、周囲が開け開放感のある景色を楽しむことができる敷地となっていた。この開放的な景色を楽しみ暮らすことのできる住宅を希望されたため、三階部分にリビングスペースを設ける計画とした。敷地北面には、山々が開け、南面は、低層の住宅街の奥に夏は花火が見える風景となっている。その景色を切り取るかのような開口部を設け、窓際にベンチをつくり外との空間を繋げている。北側の窓は、出窓としキッチンスペースの一部として使用できるように計画とした。キッチンやリビングスペースの一部が外と繋がり開放的で心地よい空間となっている。
また、今回のクライアントは、20代であり今後の家族構成は未定である、また、自宅でリモートワークを行うため、居住空間のどこにいても、心地よく仕事ができるスペースも確保する必要があった。このため、既存の住宅のように当初から個室をつくることはせずに、将来の暮らしにあわせ可変的に部屋をつくれるような余白がふんだんにある空間とした。1Fは土間空間となっており、2Fまでの吹き抜け空間いる。現状は、広場とした外部と繋がる土間空間となっており、友人やペット飼ったりと趣味として遊べ、リモートワークでゆったりした空間となった。将来的には個室をつくったりと暮らしに合わせさまざまに変化することができる計画となっている。敷地の条件や、クライアントの暮らしに合わせるように変化するできる建物はクライアントとともに成長しつづけ暮らしによりそう建物となった。
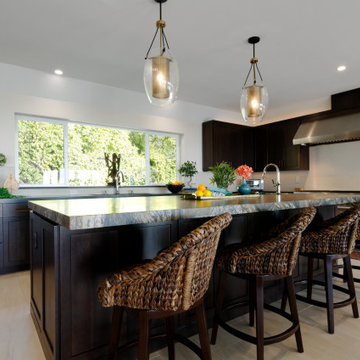
This extravagant design was inspired by the clients’ love for Bali where they went for their honeymoon. The ambience of this cliff top property is purposely designed with pure living comfort in mind while it is also a perfect sanctuary for entertaining a large party. The luxurious kitchen has amenities that reign in harmony with contemporary Balinese decor, and it flows into the open stylish dining area. Dynamic traditional Balinese ceiling juxtaposes complement the great entertaining room that already has a highly decorative full-size bar, compelling wall bar table, and beautiful custom window frames. Various vintage furniture styles are incorporated throughout to represent the rich Balinese cultural heritage ranging from the primitive folk style to the Dutch Colonial and the Chinese styles.

This Asian-inspired design really pops in this kitchen. Between colorful pops, unique granite patterns, and tiled backsplash, the whole kitchen feels impressive!
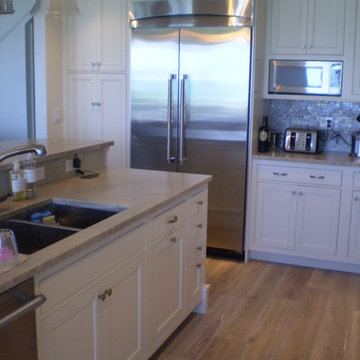
Custom kitchen, entertainment built-in, laundry room and 3 bathrooms on Sanibel Island, Florida. Alpine White inset-door cabinetry with custom wood mantle hood and glass door mullion pattern. Honed Taj Mahal quartzite countertops. Shell-like mosaic backsplash, Baths feature Carrara and limestone counters, custom storage towers and matching wood mirror trims. Designed by Jim & Erin Cummings of Shore & Country Kitchens.
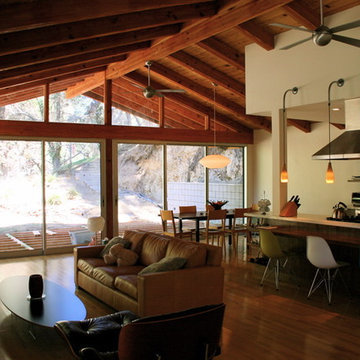
Inspiration for a medium sized world-inspired single-wall open plan kitchen in Los Angeles with flat-panel cabinets, medium wood cabinets, stainless steel appliances, light hardwood flooring and an island.
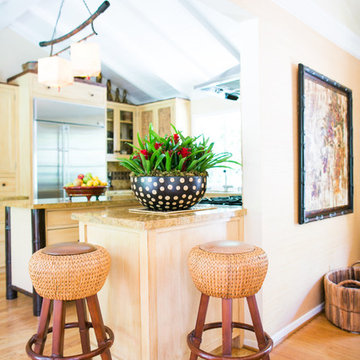
Nancy Neil
This is an example of a medium sized world-inspired u-shaped open plan kitchen in Santa Barbara with a belfast sink, flat-panel cabinets, beige cabinets, granite worktops, beige splashback, stone tiled splashback, stainless steel appliances, light hardwood flooring and an island.
This is an example of a medium sized world-inspired u-shaped open plan kitchen in Santa Barbara with a belfast sink, flat-panel cabinets, beige cabinets, granite worktops, beige splashback, stone tiled splashback, stainless steel appliances, light hardwood flooring and an island.
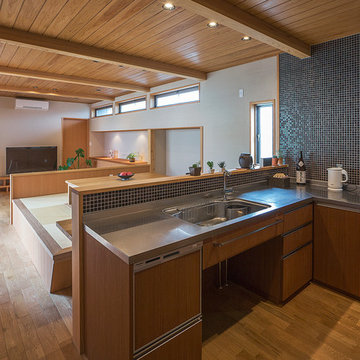
Photo of a world-inspired u-shaped open plan kitchen in Other with an integrated sink, flat-panel cabinets, medium wood cabinets, stainless steel worktops, black splashback, mosaic tiled splashback, stainless steel appliances, medium hardwood flooring and no island.
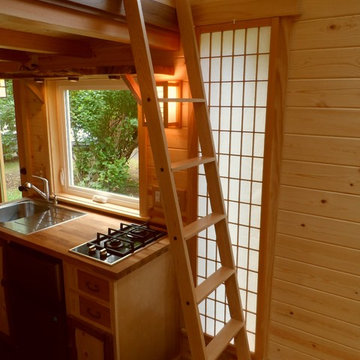
Photo of a world-inspired u-shaped open plan kitchen in Portland with a built-in sink, wood worktops, flat-panel cabinets, stainless steel appliances, dark hardwood flooring and no island.
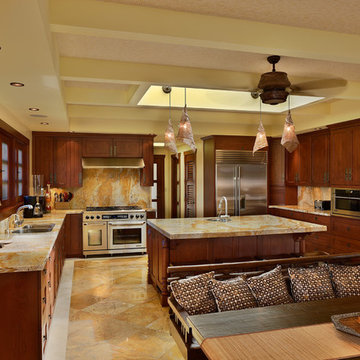
Tropical Light Photography.
Inspiration for a medium sized world-inspired u-shaped open plan kitchen in Hawaii with stainless steel appliances, a submerged sink, shaker cabinets, medium wood cabinets, orange splashback, stone slab splashback and an island.
Inspiration for a medium sized world-inspired u-shaped open plan kitchen in Hawaii with stainless steel appliances, a submerged sink, shaker cabinets, medium wood cabinets, orange splashback, stone slab splashback and an island.

Photography by Living Maui Media
This is an example of a large world-inspired u-shaped open plan kitchen in Hawaii with a submerged sink, flat-panel cabinets, medium wood cabinets, engineered stone countertops, blue splashback, glass tiled splashback, integrated appliances, limestone flooring and an island.
This is an example of a large world-inspired u-shaped open plan kitchen in Hawaii with a submerged sink, flat-panel cabinets, medium wood cabinets, engineered stone countertops, blue splashback, glass tiled splashback, integrated appliances, limestone flooring and an island.
World-Inspired Open Plan Kitchen Ideas and Designs
6