World-Inspired Open Plan Kitchen Ideas and Designs
Refine by:
Budget
Sort by:Popular Today
161 - 180 of 1,586 photos
Item 1 of 3
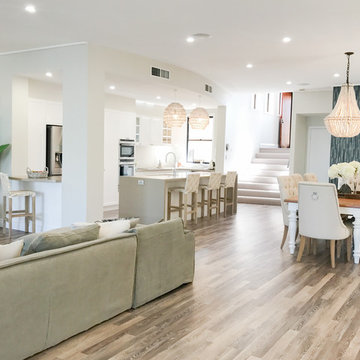
This is an example of a medium sized world-inspired u-shaped open plan kitchen in Gold Coast - Tweed with a submerged sink, shaker cabinets, white cabinets, marble worktops, white splashback, porcelain splashback, stainless steel appliances, vinyl flooring, an island, brown floors and beige worktops.
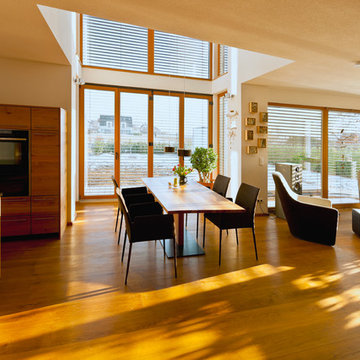
Küche, Ess- und Wohnbereich sind offen gestaltet.
Expansive world-inspired open plan kitchen in Stuttgart with a double-bowl sink, light wood cabinets, granite worktops, white splashback, integrated appliances, light hardwood flooring, an island, brown floors and black worktops.
Expansive world-inspired open plan kitchen in Stuttgart with a double-bowl sink, light wood cabinets, granite worktops, white splashback, integrated appliances, light hardwood flooring, an island, brown floors and black worktops.

すご~く広いリビングで心置きなく寛ぎたい。
くつろぐ場所は、ほど良くプライバシーを保つように。
ゆっくり本を読んだり、家族団らんしたり、たのしさを詰め込んだ暮らしを考えた。
ひとつひとつ動線を考えたら、私たち家族のためだけの「平屋」のカタチにたどり着いた。
流れるような回遊動線は、きっと日々の家事を楽しくしてくれる。
そんな家族の想いが、またひとつカタチになりました。

Laminate Counter tops were resurfaced by Miracle Method. Trim was added above and below standard laminate counter tops as well as lighting above and below. Hardware was changed out for simple brushed nickle. Butcher Block Counter top by Ikea. Tile from Wayfair. Bar Stools from Ikea. Lighting and Cabinet HArdware from Lowe's.
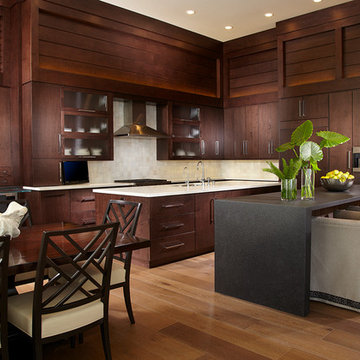
A light marble counter and island join dark, sand-blasted granite and mahogany walls and cabinetry to define an enormous kitchen. It features state-of-the-art appliances, a restaurant-like wine display, two distinctly different islands, a glass-topped bar, a banquet size dining table, a hammered nickel bar sink and comfortable seating for twenty guests.
Daniel Newcomb Photography
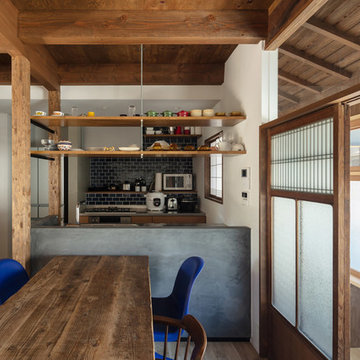
キッチン正面。バックセットのタイルはお施主様お好みのブルー。(撮影:笹倉洋平)
Medium sized world-inspired galley open plan kitchen in Other with a submerged sink, beaded cabinets, medium wood cabinets, stainless steel worktops, blue splashback, ceramic splashback, white appliances, light hardwood flooring, no island, brown floors and grey worktops.
Medium sized world-inspired galley open plan kitchen in Other with a submerged sink, beaded cabinets, medium wood cabinets, stainless steel worktops, blue splashback, ceramic splashback, white appliances, light hardwood flooring, no island, brown floors and grey worktops.
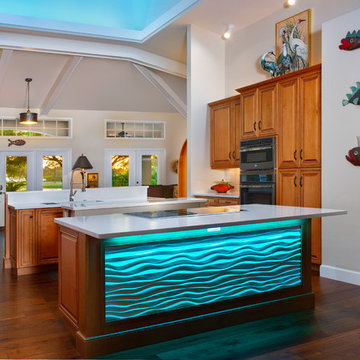
The renovated kitchen now includes fresh white Cambria Quartz countertops on the dual kitchen islands along with an updated backsplash of natural stone. The stunning focal point of the kitchen is a beautiful wave-like 3D panel on the front of the island illuminated with colorful LED lights. Engineered hardwood flooring in a rich tone was installed with a glue-down application that complements the architectural style of the home.
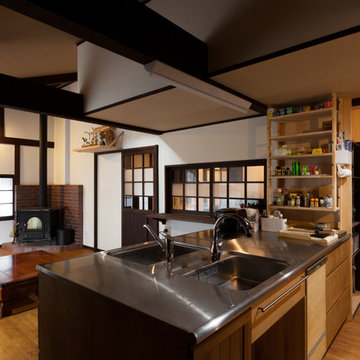
木製キッチン、LDK
This is an example of a large world-inspired galley open plan kitchen in Other with a double-bowl sink, flat-panel cabinets, brown cabinets, stainless steel worktops, medium hardwood flooring, a breakfast bar and brown floors.
This is an example of a large world-inspired galley open plan kitchen in Other with a double-bowl sink, flat-panel cabinets, brown cabinets, stainless steel worktops, medium hardwood flooring, a breakfast bar and brown floors.

Inspiration for a medium sized world-inspired single-wall open plan kitchen in Calgary with a submerged sink, flat-panel cabinets, dark wood cabinets, granite worktops, black splashback, stone slab splashback, black appliances, ceramic flooring and an island.
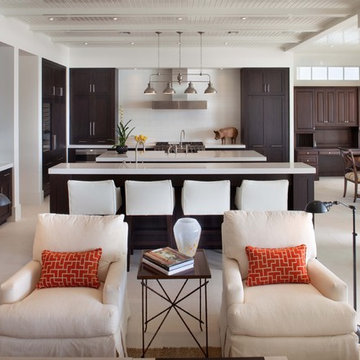
This is a French West Indies-inspired home with contemporary interiors. The floor plan was designed to provide lake views from every living area excluding the Media Room and 2nd story street-facing bedroom. Taking aging in place into consideration, there are master suites on both levels, elevator, and garage entrance. The three steps down at the entry were designed to get extra front footage while accommodating city height restrictions since the front of the lot is higher than the rear.
The family business is run out of the home so a separate entrance to the office/conference room is off the front courtyard.
Built on a lakefront lot, the home, its pool, and pool deck were all built on 138 pilings. The home boasts indoor/outdoor living spaces on both levels and uses retractable screens concealed in the 1st floor lanai and master bedroom sliding door opening. The screens hold up to 90% of the home’s conditioned air, serve as a shield to the western sun’s glare, and keep out insects. The 2nd floor master and exercise rooms open to the balcony and there is a window in the 2nd floor shower which frames the breathtaking lake view.
This home maximizes its view!
Photos by Harvey Smith Photography
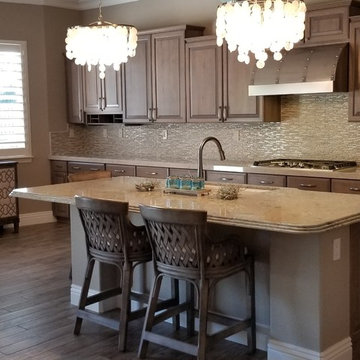
Photo of a large world-inspired l-shaped open plan kitchen in Sacramento with a submerged sink, raised-panel cabinets, brown cabinets, glass tiled splashback, stainless steel appliances, ceramic flooring, an island and brown floors.
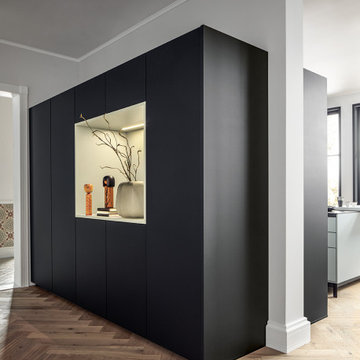
Ein Ambiente voller Kultiviertheit und Individualität und viel Platz zum Verstauen: das ist die Küche mit Fronten in expressivem Indischrot, subtil erfrischt mit einem Akzent in Nebelblau. Dafür, dass man sich in der Küche wohlfühlt fühlt, sorgt die großzügige, offene Planung, die die Grenzen zum Wohnbereich verschwimmen lässt. Dreh- und Angelpunkt der Küche ist die kubische Insel mit integrierter Bar, die die Architektur des Raumes definiert und sich gleichzeitig optisch zurücknimmt.
An atmosphere full of sophistication and individuality and lots of storage space: that‘s the kitchen with fronts in expressive Indian red subtly refreshed by a hint of misty blue. The spacious, open planning which blur the boundaries between the kitchen and the living space make you feel good. The cubic island with integrated bar that defines the architecture of the room and at the same time is visually unobtrusive forms the centre of the kitchen.
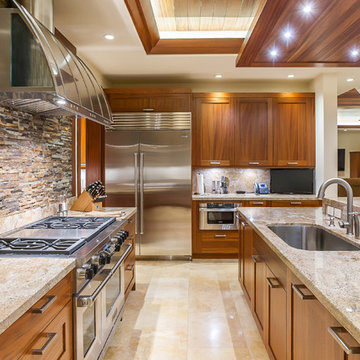
Architect- Marc Taron
Contractor- Trend Builders
Photography- Dan Cunningham
Landscape Architect- Irvin Higashi
Interior Designer- Wagner Pacific
Inspiration for a large world-inspired u-shaped open plan kitchen in Hawaii with a submerged sink, shaker cabinets, medium wood cabinets, granite worktops, marble splashback, stainless steel appliances and an island.
Inspiration for a large world-inspired u-shaped open plan kitchen in Hawaii with a submerged sink, shaker cabinets, medium wood cabinets, granite worktops, marble splashback, stainless steel appliances and an island.
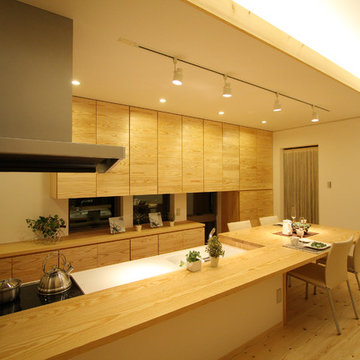
キッチンスペースを1段下げているので、カウンターテーブルに座る家族と目線を合わせることができます。
料理をしながら、家族と会話が楽しめるキッチンダイニングです。
This is an example of a world-inspired open plan kitchen in Other with an integrated sink, flat-panel cabinets, medium wood cabinets, medium hardwood flooring and brown floors.
This is an example of a world-inspired open plan kitchen in Other with an integrated sink, flat-panel cabinets, medium wood cabinets, medium hardwood flooring and brown floors.

Design ideas for a medium sized world-inspired l-shaped open plan kitchen in Raleigh with a belfast sink, glass-front cabinets, black cabinets, engineered stone countertops, white splashback, engineered quartz splashback, stainless steel appliances, medium hardwood flooring, an island, brown floors, white worktops and exposed beams.
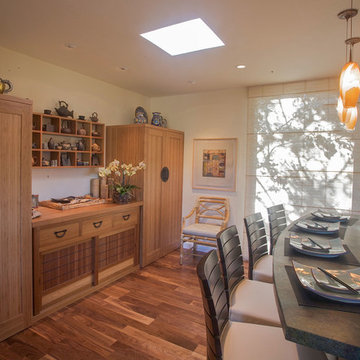
Contemporary, Asian inspired Kitchen w/bamboo cabinets, radius granite island counter, and translucent grass cloth shade.
Barry Toranto Photography
Design ideas for a world-inspired l-shaped open plan kitchen in San Francisco with a submerged sink, flat-panel cabinets, medium wood cabinets, granite worktops, black splashback, stone slab splashback and integrated appliances.
Design ideas for a world-inspired l-shaped open plan kitchen in San Francisco with a submerged sink, flat-panel cabinets, medium wood cabinets, granite worktops, black splashback, stone slab splashback and integrated appliances.
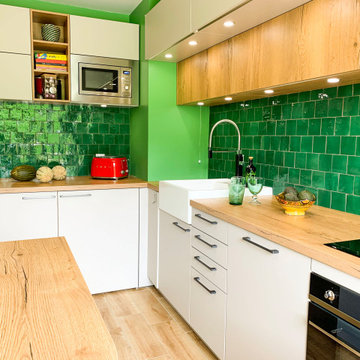
Photo of a small world-inspired single-wall open plan kitchen in Paris with a single-bowl sink, flat-panel cabinets, wood worktops, green splashback and light hardwood flooring.
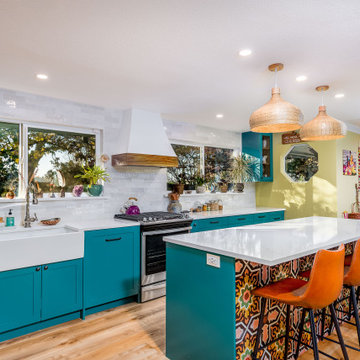
This custom IKEA kitchen remodel was designed by removing the wall between the kitchen and dining room expanding the space creating a larger kitchen with eat-in island. The custom IKEA cabinet fronts and walnut cabinets were built by Dendra Doors. We created a custom exhaust hood for under $1,800 using the IKEA DATID fan insert and building a custom surround painted white with walnut trim providing a minimalistic appearance at an affordable price. The tile on the back of the island was hand painted and imported to us finishing off this quirky one of a kind kitchen.
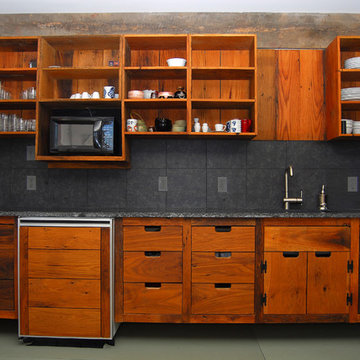
This is an example of a medium sized world-inspired single-wall open plan kitchen in DC Metro with a submerged sink, flat-panel cabinets, dark wood cabinets, granite worktops, grey splashback, stone tiled splashback, stainless steel appliances, vinyl flooring and no island.
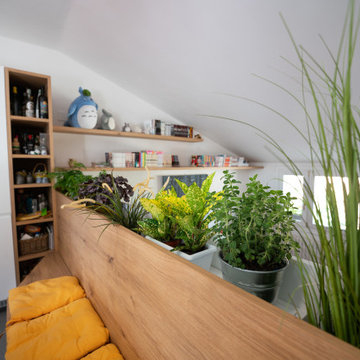
Small world-inspired l-shaped open plan kitchen in Bologna with a double-bowl sink, flat-panel cabinets, dark wood cabinets, laminate countertops, multi-coloured splashback, porcelain splashback, stainless steel appliances, porcelain flooring, no island, grey floors and grey worktops.
World-Inspired Open Plan Kitchen Ideas and Designs
9