World-Inspired Open Plan Kitchen Ideas and Designs
Refine by:
Budget
Sort by:Popular Today
141 - 160 of 1,586 photos
Item 1 of 3
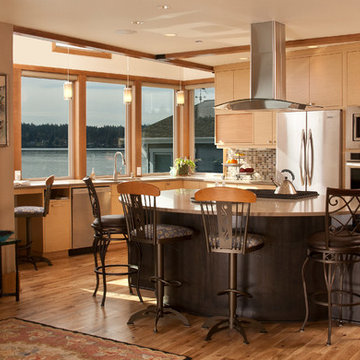
Northlight Photography
Medium sized world-inspired l-shaped open plan kitchen in Seattle with flat-panel cabinets, multi-coloured splashback, stainless steel appliances, an island, a double-bowl sink, light wood cabinets, composite countertops, mosaic tiled splashback and light hardwood flooring.
Medium sized world-inspired l-shaped open plan kitchen in Seattle with flat-panel cabinets, multi-coloured splashback, stainless steel appliances, an island, a double-bowl sink, light wood cabinets, composite countertops, mosaic tiled splashback and light hardwood flooring.
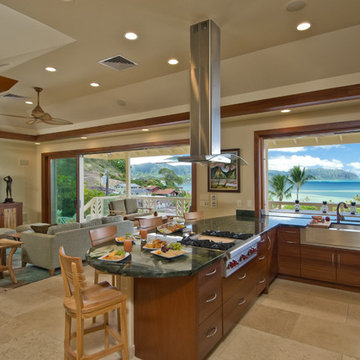
Photo of a large world-inspired u-shaped open plan kitchen in Hawaii with a belfast sink, ceramic flooring, beige floors, flat-panel cabinets, medium wood cabinets, granite worktops, stainless steel appliances and a breakfast bar.
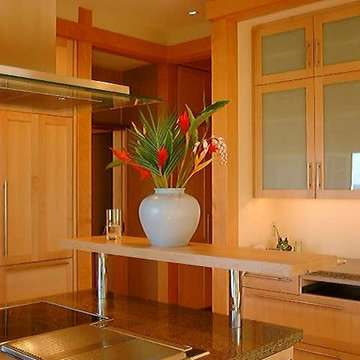
World-inspired l-shaped open plan kitchen in Seattle with a submerged sink, recessed-panel cabinets, light wood cabinets, granite worktops, brown splashback, stone slab splashback, integrated appliances, light hardwood flooring, an island, beige floors and brown worktops.
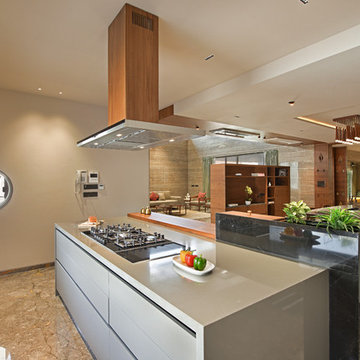
Ravi Kanade
Photo of a world-inspired open plan kitchen in Mumbai with flat-panel cabinets, grey cabinets, black appliances, brown floors and grey worktops.
Photo of a world-inspired open plan kitchen in Mumbai with flat-panel cabinets, grey cabinets, black appliances, brown floors and grey worktops.
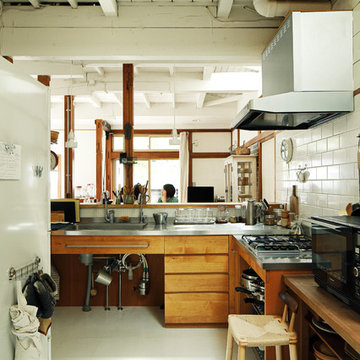
元押入れだったところの壁を取り外し、元和室だった南の方向に向かいキッチンを設置しました。キッチンは製作しました。
This is an example of a world-inspired l-shaped open plan kitchen in Tokyo Suburbs with a single-bowl sink, flat-panel cabinets, medium wood cabinets, stainless steel worktops, white splashback, a breakfast bar and white floors.
This is an example of a world-inspired l-shaped open plan kitchen in Tokyo Suburbs with a single-bowl sink, flat-panel cabinets, medium wood cabinets, stainless steel worktops, white splashback, a breakfast bar and white floors.
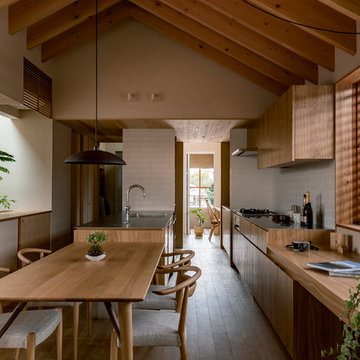
松栄の家 HEARTH ARCHITECTS
本計画は東西に間口5.5m×奥行32mという京都の「うなぎの寝床」のような敷地に計画されたプロジェクトです。そのため南北は建物に囲まれ非常に採光と採風が確保しにくい条件でした。そこで本計画では主要な用途を二階に配置し、凛として佇みながらも周辺環境に溶け込む浮遊する長屋を構築しました。そして接道となる前面側と実家の敷地に繋がる裏側のどちらからも動線が確保出来るように浮遊した長屋の一部をピロティとし、屋根のある半屋外空間として長い路地空間を確保しました。
建物全体としては出来る限りコンパクトに無駄な用途を省き、その代わりに内外部に余白を創り出し、そこに樹木や植物を配置することで家のどこにいながらでも自然を感じ季節や時間の変化を楽しむ豊かな空間を確保しました。この無駄のないすっきりと落ち着いた和の空間は、クライアントの日常に芸術的な自然の変化を日々与えてくれます。
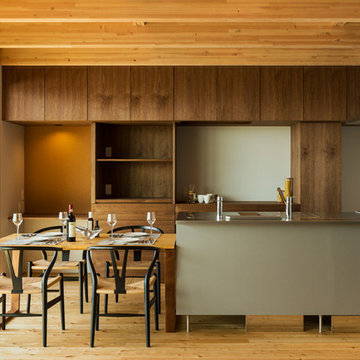
cliff house
World-inspired galley open plan kitchen in Other with medium hardwood flooring, brown floors, stainless steel worktops and an island.
World-inspired galley open plan kitchen in Other with medium hardwood flooring, brown floors, stainless steel worktops and an island.
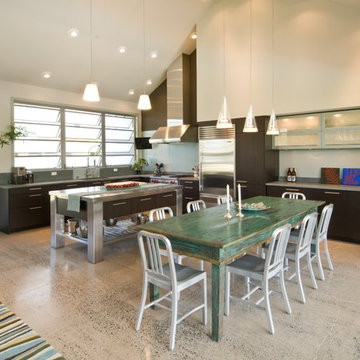
World-inspired l-shaped open plan kitchen in Hawaii with flat-panel cabinets, stainless steel appliances and dark wood cabinets.
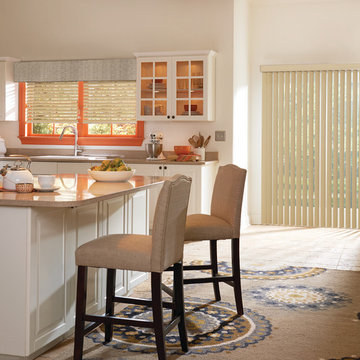
Mix and match vinyl vertical blinds to add visual interest to your windows.
Photo of a medium sized world-inspired u-shaped open plan kitchen in Orange County with a belfast sink, glass-front cabinets, stainless steel appliances and an island.
Photo of a medium sized world-inspired u-shaped open plan kitchen in Orange County with a belfast sink, glass-front cabinets, stainless steel appliances and an island.

This tropical great room's design was inspired by the villas in Bali. The vaulted ceiling is designed with reed thatch and ebony stained natural beams and rafters. The kitchen has a waterfall edge kitchen island, ebony cabinets, natural basket pendants, and cream colored tiles. The glass sliding and pocketing doors opening to the courtyard gardens are teak. The floors are a cream porcelain tile. The white sofa has modern and timeless comfort, the woven chairs speak to the tropical style throughout the home. The dining table is monkey-pod wood.
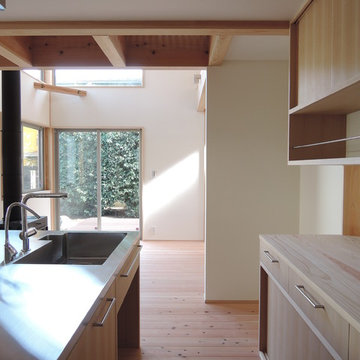
World-inspired galley open plan kitchen in Other with an integrated sink, flat-panel cabinets, light wood cabinets, stainless steel worktops and light hardwood flooring.
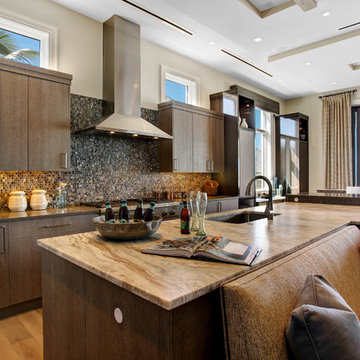
This is an example of a world-inspired galley open plan kitchen in Other with a submerged sink, flat-panel cabinets, medium wood cabinets, brown splashback, mosaic tiled splashback, stainless steel appliances, an island and medium hardwood flooring.
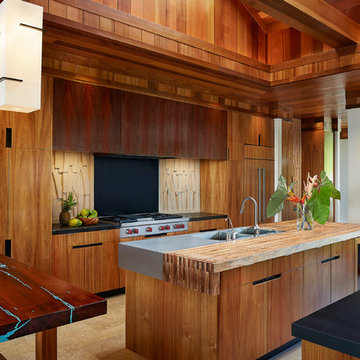
Inspiration for a large world-inspired open plan kitchen in Hawaii with a double-bowl sink, flat-panel cabinets, medium wood cabinets, wood worktops and multiple islands.
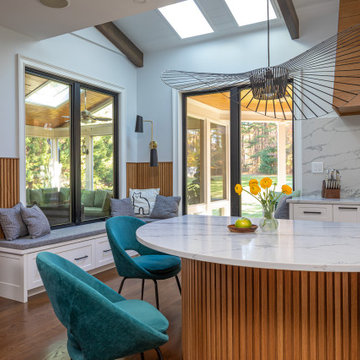
Inspiration for a large world-inspired l-shaped open plan kitchen in Raleigh with a belfast sink, shaker cabinets, white cabinets, quartz worktops, white splashback, engineered quartz splashback, stainless steel appliances, medium hardwood flooring, an island, brown floors, white worktops and a vaulted ceiling.
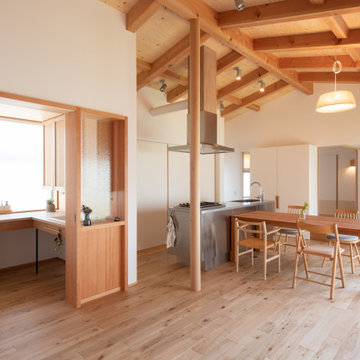
This is an example of a world-inspired l-shaped open plan kitchen in Nagoya with a submerged sink, flat-panel cabinets, white cabinets, stainless steel worktops, light hardwood flooring, an island, beige floors, grey worktops, exposed beams, a vaulted ceiling and a wood ceiling.
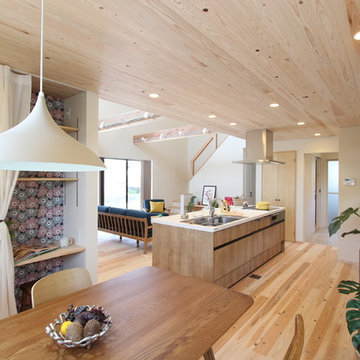
World-inspired open plan kitchen in Other with a single-bowl sink, flat-panel cabinets, medium wood cabinets, light hardwood flooring, an island and beige floors.
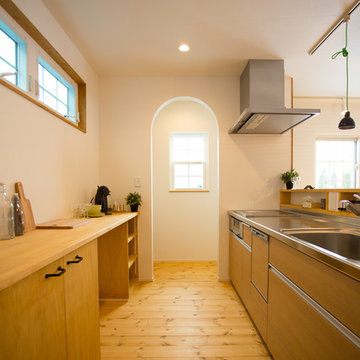
Inspiration for a world-inspired single-wall open plan kitchen in Other with an integrated sink, flat-panel cabinets, medium wood cabinets, stainless steel worktops, medium hardwood flooring, a breakfast bar, brown floors and brown worktops.
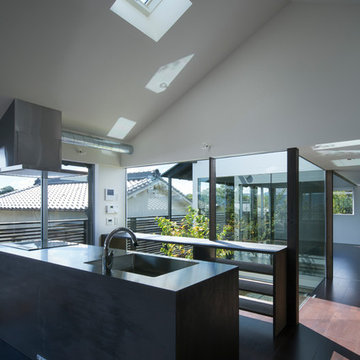
キッチンと中庭越しの子供室。
キッチンから子供室だけではなく1階広場で遊ぶ子供たちを見守ることができる。
キッチンと背面のカウンター(PC置き場)はオリジナルデザイン。
Photo of a world-inspired single-wall open plan kitchen in Other with open cabinets, brown cabinets, stainless steel worktops, painted wood flooring, a breakfast bar, brown floors and a vaulted ceiling.
Photo of a world-inspired single-wall open plan kitchen in Other with open cabinets, brown cabinets, stainless steel worktops, painted wood flooring, a breakfast bar, brown floors and a vaulted ceiling.
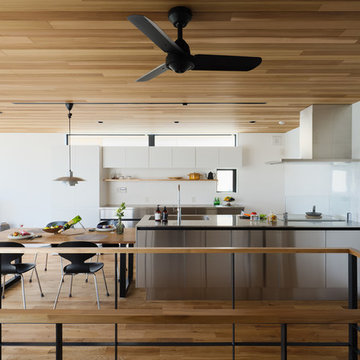
Design ideas for a world-inspired galley open plan kitchen in Other with a single-bowl sink, flat-panel cabinets, stainless steel cabinets, stainless steel worktops, white splashback, medium hardwood flooring, a breakfast bar and brown floors.
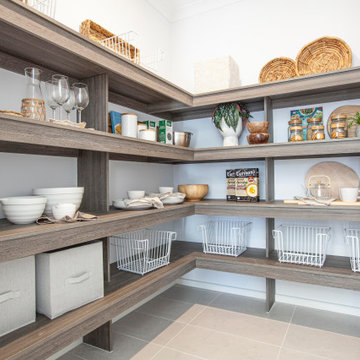
Kitchen in the Belgrave 333 from the Alpha Collection by JG King Homes
Medium sized world-inspired galley open plan kitchen in Melbourne with a submerged sink, engineered stone countertops, white splashback, ceramic splashback, stainless steel appliances, ceramic flooring, an island, beige floors and yellow worktops.
Medium sized world-inspired galley open plan kitchen in Melbourne with a submerged sink, engineered stone countertops, white splashback, ceramic splashback, stainless steel appliances, ceramic flooring, an island, beige floors and yellow worktops.
World-Inspired Open Plan Kitchen Ideas and Designs
8