Ensuite Bathroom Ideas and Designs
Refine by:
Budget
Sort by:Popular Today
181 - 200 of 461,503 photos

Inspiration for a large modern ensuite bathroom in New York with flat-panel cabinets, white cabinets, a built-in shower, grey tiles, cement tiles, white walls, concrete flooring, a vessel sink, concrete worktops, grey floors and an open shower.
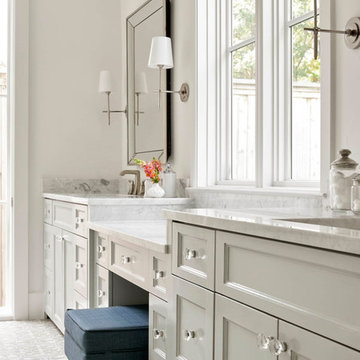
Inspiration for a rural ensuite bathroom in Dallas with recessed-panel cabinets, white cabinets, white walls and multi-coloured floors.
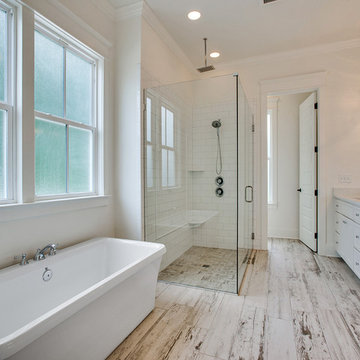
Inspiration for a large farmhouse ensuite bathroom in Other with recessed-panel cabinets, white cabinets, a freestanding bath, a walk-in shower, white tiles, white walls, porcelain flooring, a submerged sink and engineered stone worktops.

Designer: RG Design Studio Inc.
GC: Westmark Construction
Photography: Janis Nicolay
Contemporary ensuite bathroom in Vancouver with flat-panel cabinets, a freestanding bath, a corner shower, a two-piece toilet, beige tiles, porcelain tiles, white walls, porcelain flooring, a submerged sink, engineered stone worktops, a hinged door, medium wood cabinets and multi-coloured floors.
Contemporary ensuite bathroom in Vancouver with flat-panel cabinets, a freestanding bath, a corner shower, a two-piece toilet, beige tiles, porcelain tiles, white walls, porcelain flooring, a submerged sink, engineered stone worktops, a hinged door, medium wood cabinets and multi-coloured floors.

Photo of a medium sized classic grey and white ensuite bathroom in Toronto with recessed-panel cabinets, white cabinets, white tiles, mosaic tiles, grey walls, a submerged sink, marble flooring and marble worktops.
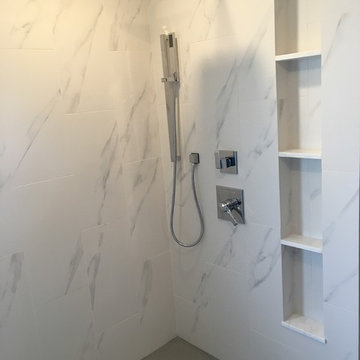
Custom Surface Solutions (www.css-tile.com) - Owner Craig Thompson (512) 430-1215. This project shows a master bathroom remodel with porcelain 12 x 24 white and gray veined marble on walls and floors, custom multi-shelf shower niche with marble shelves. and gray hexagon penny tile shower floor.

Photography: Dustin Peck http://www.dustinpeckphoto.com/ http://www.houzz.com/pro/dpphoto/dustinpeckphotographyinc
Designer: Susan Tollefsen http://www.susantinteriors.com/ http://www.houzz.com/pro/susu5/susan-tollefsen-interiors
June/July 2016
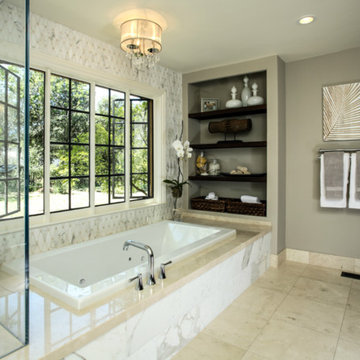
Design ideas for a large modern ensuite bathroom in San Francisco with open cabinets, dark wood cabinets, an alcove bath, a corner shower, stone tiles, grey walls, limestone flooring and granite worktops.

Photography by Juliana Franco
Design ideas for a medium sized midcentury ensuite bathroom in Houston with flat-panel cabinets, medium wood cabinets, grey tiles, porcelain tiles, quartz worktops, a freestanding bath, an alcove shower, white walls, porcelain flooring, a vessel sink, grey floors, a hinged door and white worktops.
Design ideas for a medium sized midcentury ensuite bathroom in Houston with flat-panel cabinets, medium wood cabinets, grey tiles, porcelain tiles, quartz worktops, a freestanding bath, an alcove shower, white walls, porcelain flooring, a vessel sink, grey floors, a hinged door and white worktops.

My team took a fresh approach to traditional style in this home. Inspired by fresh cut blossoms and a crisp palette, we transformed the space with airy elegance. Exquisite natural stones and antique silhouettes coupled with chalky white hues created an understated elegance as romantic as a love poem.

Download our free ebook, Creating the Ideal Kitchen. DOWNLOAD NOW
Our clients were in the market for an upgrade from builder grade in their Glen Ellyn bathroom! They came to us requesting a more spa like experience and a designer’s eye to create a more refined space.
A large steam shower, bench and rain head replaced a dated corner bathtub. In addition, we added heated floors for those cool Chicago months and several storage niches and built-in cabinets to keep extra towels and toiletries out of sight. The use of circles in the tile, cabinetry and new window in the shower give this primary bath the character it was lacking, while lowering and modifying the unevenly vaulted ceiling created symmetry in the space. The end result is a large luxurious spa shower, more storage space and improvements to the overall comfort of the room. A nice upgrade from the existing builder grade space!
Photography by @margaretrajic
Photo stylist @brandidevers
Do you have an older home that has great bones but needs an upgrade? Contact us here to see how we can help!
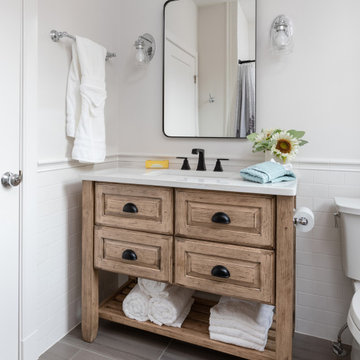
Simple farmhouse sink of reclaimed wood.
Design ideas for a medium sized farmhouse ensuite bathroom in DC Metro with raised-panel cabinets, distressed cabinets, quartz worktops, white worktops, a single sink and a freestanding vanity unit.
Design ideas for a medium sized farmhouse ensuite bathroom in DC Metro with raised-panel cabinets, distressed cabinets, quartz worktops, white worktops, a single sink and a freestanding vanity unit.

Modern farm house bathroom project with white subway tiles and hexagon mosaic tiles, wood vanities, marble vanity top, floating shelves and framed mirror.
2 separate light wood tone vanities with framed mirrors and wall scones.

Medium sized traditional ensuite bathroom in Chicago with recessed-panel cabinets, white cabinets, a freestanding bath, a corner shower, a one-piece toilet, grey tiles, marble tiles, grey walls, marble flooring, a submerged sink, marble worktops, grey floors, a hinged door, grey worktops, a wall niche, double sinks, a built in vanity unit and wainscoting.

Complete bathroom refresh! No changes to walls or window but a complete change in aesthetic and function. Now the space is bright cheery and reflects the client's personality. The double niche offers dual storage. The single sink vanity also offers dual storage left and right of the sink with an outlet int the sink area and a hairdryer holster to keep the hairdryer "live" and ready. The mirror is a Robern recessed medicine cabinet and slides up with storage inside.
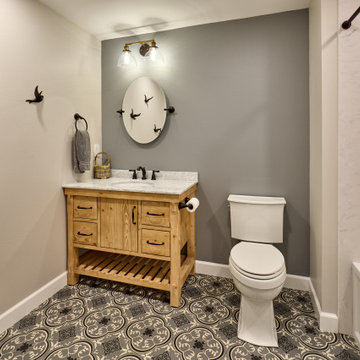
Hall bathroom with single vanity, gray accents, black and gray vinyl flooring and Venetian bronze hardware.
Inspiration for a medium sized country ensuite bathroom in Other with flat-panel cabinets, medium wood cabinets, a shower/bath combination, a one-piece toilet, grey walls, vinyl flooring, grey floors, a shower curtain, white worktops, a single sink and a freestanding vanity unit.
Inspiration for a medium sized country ensuite bathroom in Other with flat-panel cabinets, medium wood cabinets, a shower/bath combination, a one-piece toilet, grey walls, vinyl flooring, grey floors, a shower curtain, white worktops, a single sink and a freestanding vanity unit.
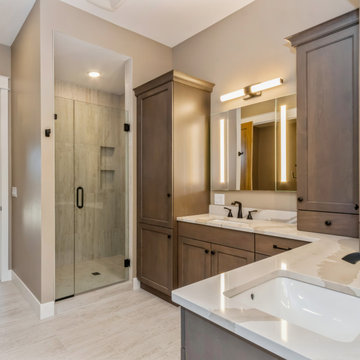
Master Bathroom
Design ideas for a rural ensuite bathroom in Cedar Rapids with recessed-panel cabinets, medium wood cabinets, porcelain tiles, porcelain flooring, a submerged sink, engineered stone worktops, a hinged door, white worktops, a single sink and a built in vanity unit.
Design ideas for a rural ensuite bathroom in Cedar Rapids with recessed-panel cabinets, medium wood cabinets, porcelain tiles, porcelain flooring, a submerged sink, engineered stone worktops, a hinged door, white worktops, a single sink and a built in vanity unit.
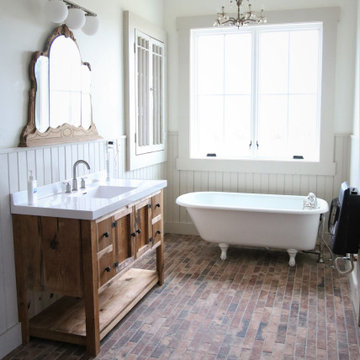
Reclaimed Brick Tile Flooring in master bath perfectly reflects the style chosen. In addition, to the furniture vanity and free-standing tub. This space is perfect for coming home after a long day on the ranch and relaxing. Choosing the flooring was easy with this durable brickstone tile collection also used in the mudroom. Brickstone tile adds warmth and richness to your space. This timeless look with a reclaimed brick-look porcelain tile perfectly selected for this master bath.

This is an example of a large farmhouse ensuite bathroom in Santa Barbara with recessed-panel cabinets, grey cabinets, a freestanding bath, white walls, a submerged sink, white floors, a hinged door, white worktops, a single sink, a built in vanity unit, exposed beams, a vaulted ceiling, a corner shower and white tiles.

This is an example of a classic ensuite bathroom in Oklahoma City with recessed-panel cabinets, beige cabinets, an alcove shower, beige tiles, white tiles, white walls, a submerged sink, marble worktops, beige floors, a hinged door, grey worktops, double sinks and a built in vanity unit.
Ensuite Bathroom Ideas and Designs
10

 Shelves and shelving units, like ladder shelves, will give you extra space without taking up too much floor space. Also look for wire, wicker or fabric baskets, large and small, to store items under or next to the sink, or even on the wall.
Shelves and shelving units, like ladder shelves, will give you extra space without taking up too much floor space. Also look for wire, wicker or fabric baskets, large and small, to store items under or next to the sink, or even on the wall.  The sink, the mirror, shower and/or bath are the places where you might want the clearest and strongest light. You can use these if you want it to be bright and clear. Otherwise, you might want to look at some soft, ambient lighting in the form of chandeliers, short pendants or wall lamps. You could use accent lighting around your bath in the form to create a tranquil, spa feel, as well.
The sink, the mirror, shower and/or bath are the places where you might want the clearest and strongest light. You can use these if you want it to be bright and clear. Otherwise, you might want to look at some soft, ambient lighting in the form of chandeliers, short pendants or wall lamps. You could use accent lighting around your bath in the form to create a tranquil, spa feel, as well. 