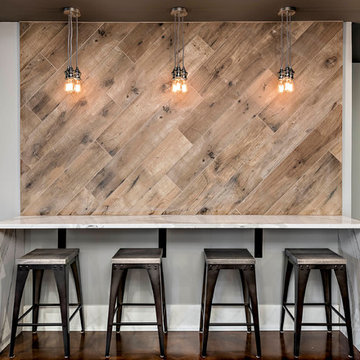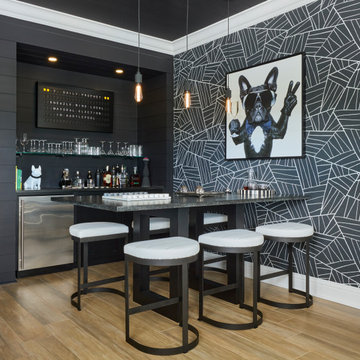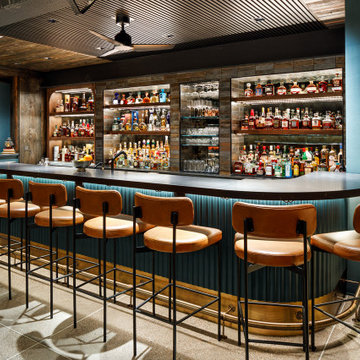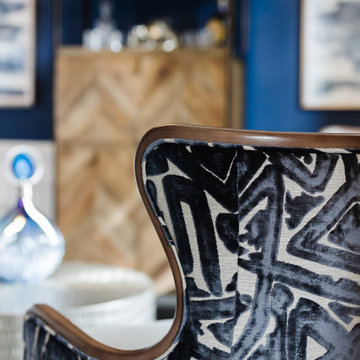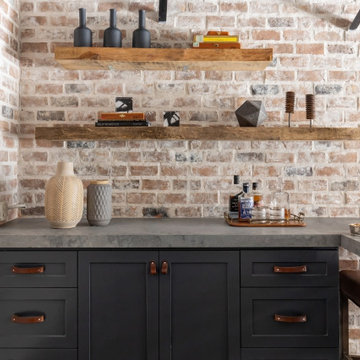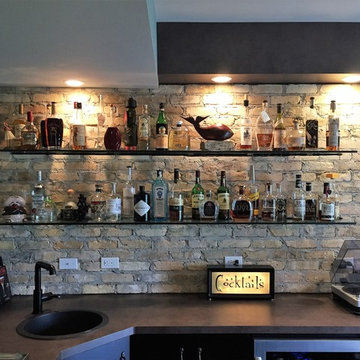Industrial Home Bar Ideas and Designs
Refine by:
Budget
Sort by:Popular Today
121 - 140 of 1,871 photos
Item 1 of 2
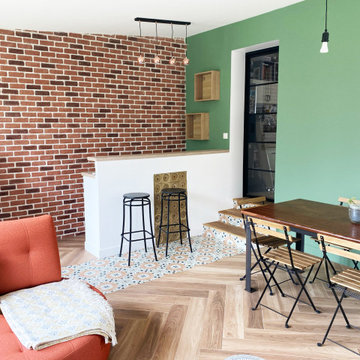
Construction d'une extension de maison de 30 m2 à Champigny-sur-Marne pour une famille qui avait besoin d'un salon.
Cette extension est composée, d'une petite cuisine d'été avec un accès au jardin, un bar sur mesure avec une cave écologique en Argile incrustée, un espace salle à manger et un espace TV.
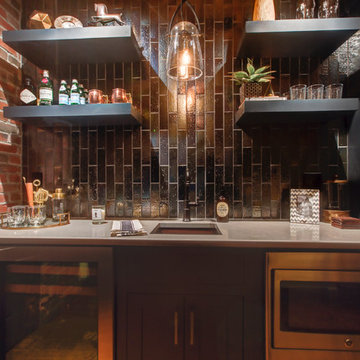
New View Photography
This is an example of a small urban single-wall wet bar in Raleigh with a submerged sink, recessed-panel cabinets, black cabinets, engineered stone countertops, black splashback, ceramic splashback, dark hardwood flooring and brown floors.
This is an example of a small urban single-wall wet bar in Raleigh with a submerged sink, recessed-panel cabinets, black cabinets, engineered stone countertops, black splashback, ceramic splashback, dark hardwood flooring and brown floors.
Find the right local pro for your project

The homeowners had a very specific vision for their large daylight basement. To begin, Neil Kelly's team, led by Portland Design Consultant Fabian Genovesi, took down numerous walls to completely open up the space, including the ceilings, and removed carpet to expose the concrete flooring. The concrete flooring was repaired, resurfaced and sealed with cracks in tact for authenticity. Beams and ductwork were left exposed, yet refined, with additional piping to conceal electrical and gas lines. Century-old reclaimed brick was hand-picked by the homeowner for the east interior wall, encasing stained glass windows which were are also reclaimed and more than 100 years old. Aluminum bar-top seating areas in two spaces. A media center with custom cabinetry and pistons repurposed as cabinet pulls. And the star of the show, a full 4-seat wet bar with custom glass shelving, more custom cabinetry, and an integrated television-- one of 3 TVs in the space. The new one-of-a-kind basement has room for a professional 10-person poker table, pool table, 14' shuffleboard table, and plush seating.

Photo of a large urban l-shaped wet bar in Nashville with a submerged sink, shaker cabinets, grey cabinets, wood worktops, medium hardwood flooring, brown floors and brown worktops.

This 5,600 sq ft. custom home is a blend of industrial and organic design elements, with a color palette of grey, black, and hints of metallics. It’s a departure from the traditional French country esthetic of the neighborhood. Especially, the custom game room bar. The homeowners wanted a fun ‘industrial’ space that was far different from any other home bar they had seen before. Through several sketches, the bar design was conceptualized by senior designer, Ayca Stiffel and brought to life by two talented artisans: Alberto Bonomi and Jim Farris. It features metalwork on the foot bar, bar front, and frame all clad in Corten Steel and a beautiful walnut counter with a live edge top. The sliding doors are constructed from raw steel with brass wire mesh inserts and glide over open metal shelving for customizable storage space. Matte black finishes and brass mesh accents pair with soapstone countertops, leather barstools, brick, and glass. Porcelain floor tiles are placed in a geometric design to anchor the bar area within the game room space. Every element is unique and tailored to our client’s personal style; creating a space that is both edgy, sophisticated, and welcoming.

This 1600+ square foot basement was a diamond in the rough. We were tasked with keeping farmhouse elements in the design plan while implementing industrial elements. The client requested the space include a gym, ample seating and viewing area for movies, a full bar , banquette seating as well as area for their gaming tables - shuffleboard, pool table and ping pong. By shifting two support columns we were able to bury one in the powder room wall and implement two in the custom design of the bar. Custom finishes are provided throughout the space to complete this entertainers dream.

Loft apartment gets a custom home bar complete with liquor storage and prep area. Shelving and slab backsplash make this a unique spot for entertaining.

L+M's ADU is a basement converted to an accessory dwelling unit (ADU) with exterior & main level access, wet bar, living space with movie center & ethanol fireplace, office divided by custom steel & glass "window" grid, guest bathroom, & guest bedroom. Along with an efficient & versatile layout, we were able to get playful with the design, reflecting the whimsical personalties of the home owners.
credits
design: Matthew O. Daby - m.o.daby design
interior design: Angela Mechaley - m.o.daby design
construction: Hammish Murray Construction
custom steel fabricator: Flux Design
reclaimed wood resource: Viridian Wood
photography: Darius Kuzmickas - KuDa Photography
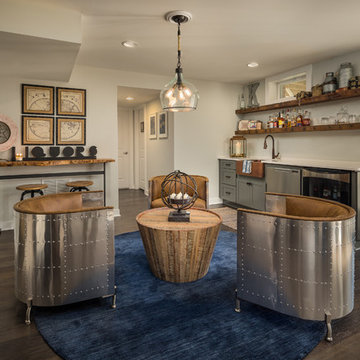
Photo of an industrial home bar in DC Metro with dark hardwood flooring and brown floors.
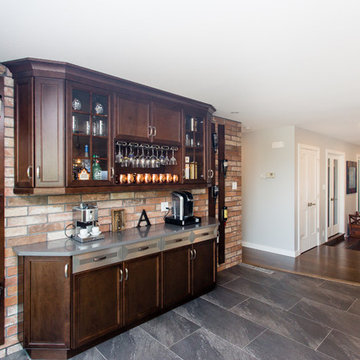
Ian Hennes Photography
Design ideas for a medium sized industrial single-wall wet bar in Calgary with no sink, flat-panel cabinets, dark wood cabinets, engineered stone countertops, brown splashback, brick splashback, ceramic flooring and grey floors.
Design ideas for a medium sized industrial single-wall wet bar in Calgary with no sink, flat-panel cabinets, dark wood cabinets, engineered stone countertops, brown splashback, brick splashback, ceramic flooring and grey floors.
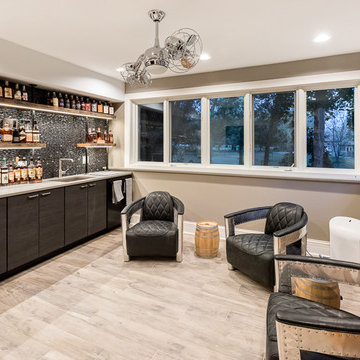
Photo of a medium sized industrial single-wall wet bar in Chicago with a submerged sink, flat-panel cabinets, dark wood cabinets, metal splashback, light hardwood flooring and beige floors.
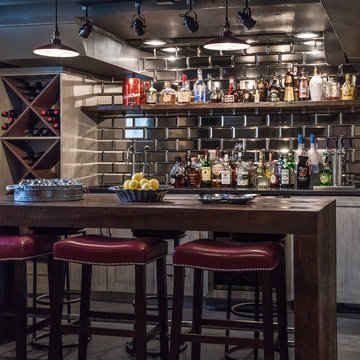
Designed by Next Project Studios
This is an example of an industrial single-wall wet bar in Other with shaker cabinets, black splashback, grey floors, concrete flooring, metal splashback and grey cabinets.
This is an example of an industrial single-wall wet bar in Other with shaker cabinets, black splashback, grey floors, concrete flooring, metal splashback and grey cabinets.

Inspiration for a large urban u-shaped breakfast bar in Minneapolis with a submerged sink, recessed-panel cabinets, white cabinets, marble worktops, brown splashback, brick splashback and concrete flooring.
Industrial Home Bar Ideas and Designs
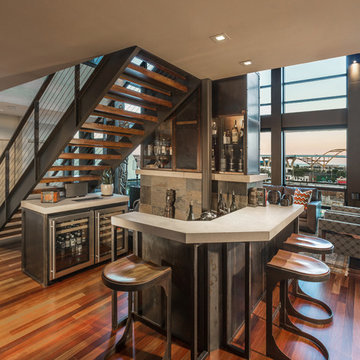
Design: Fringe Interior Design, Milwaukee, WI
Photo of a small urban u-shaped breakfast bar in Milwaukee with medium hardwood flooring.
Photo of a small urban u-shaped breakfast bar in Milwaukee with medium hardwood flooring.
7
