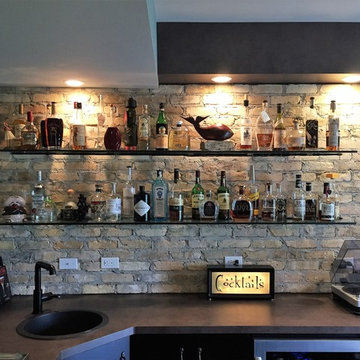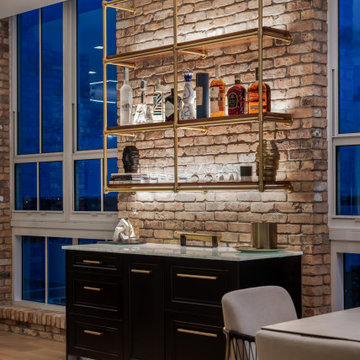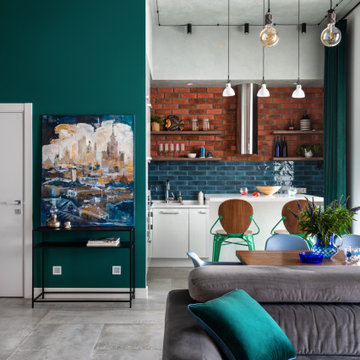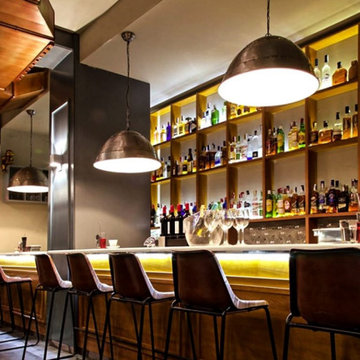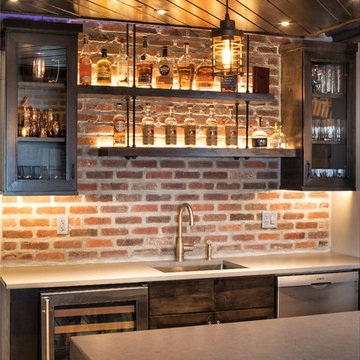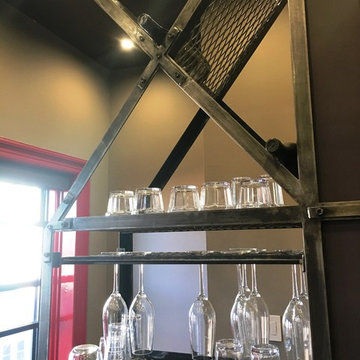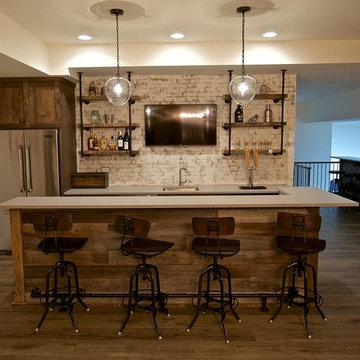Industrial Home Bar Ideas and Designs
Refine by:
Budget
Sort by:Popular Today
141 - 160 of 1,868 photos
Item 1 of 2
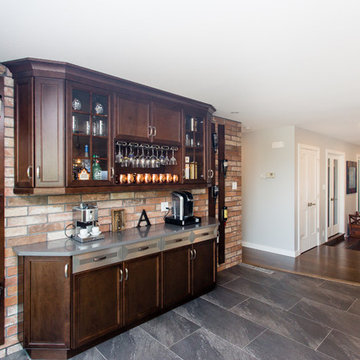
Ian Hennes Photography
Design ideas for a medium sized industrial single-wall wet bar in Calgary with no sink, flat-panel cabinets, dark wood cabinets, engineered stone countertops, brown splashback, brick splashback, ceramic flooring and grey floors.
Design ideas for a medium sized industrial single-wall wet bar in Calgary with no sink, flat-panel cabinets, dark wood cabinets, engineered stone countertops, brown splashback, brick splashback, ceramic flooring and grey floors.
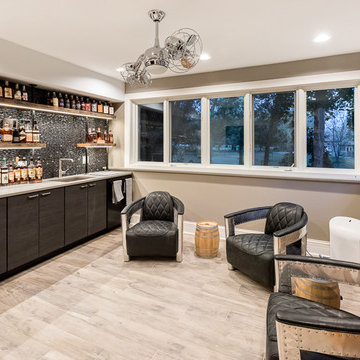
Photo of a medium sized industrial single-wall wet bar in Chicago with a submerged sink, flat-panel cabinets, dark wood cabinets, metal splashback, light hardwood flooring and beige floors.
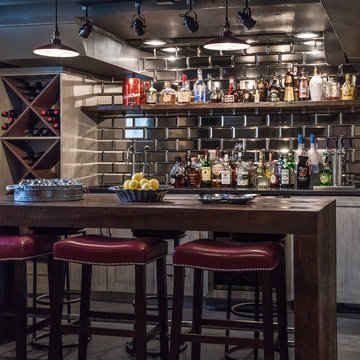
Designed by Next Project Studios
This is an example of an industrial single-wall wet bar in Other with shaker cabinets, black splashback, grey floors, concrete flooring, metal splashback and grey cabinets.
This is an example of an industrial single-wall wet bar in Other with shaker cabinets, black splashback, grey floors, concrete flooring, metal splashback and grey cabinets.
Find the right local pro for your project

Inspiration for a large urban u-shaped breakfast bar in Minneapolis with a submerged sink, recessed-panel cabinets, white cabinets, marble worktops, brown splashback, brick splashback and concrete flooring.
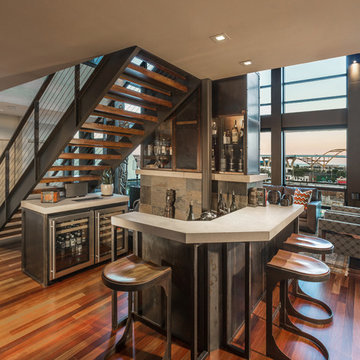
Design: Fringe Interior Design, Milwaukee, WI
Photo of a small urban u-shaped breakfast bar in Milwaukee with medium hardwood flooring.
Photo of a small urban u-shaped breakfast bar in Milwaukee with medium hardwood flooring.
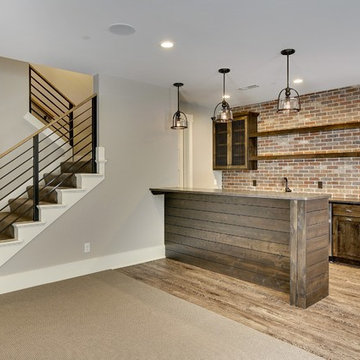
This is an example of a medium sized industrial galley wet bar in Minneapolis with shaker cabinets, dark wood cabinets, engineered stone countertops and red splashback.
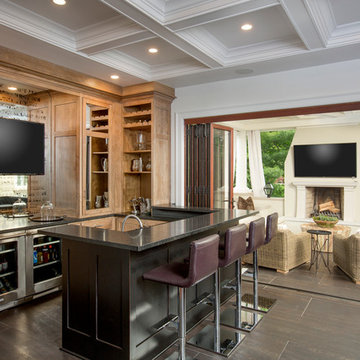
JE Evans Photography
This is an example of a medium sized industrial u-shaped breakfast bar in Columbus with a submerged sink, shaker cabinets, distressed cabinets, granite worktops, ceramic flooring and mirror splashback.
This is an example of a medium sized industrial u-shaped breakfast bar in Columbus with a submerged sink, shaker cabinets, distressed cabinets, granite worktops, ceramic flooring and mirror splashback.
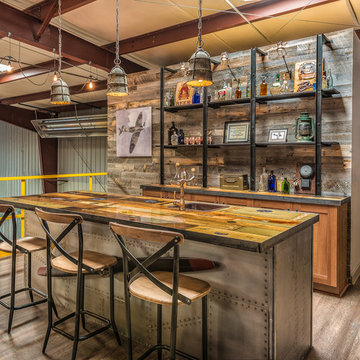
D Randolph Foulds Photography
Urban breakfast bar in Charlotte with a built-in sink, dark hardwood flooring and shaker cabinets.
Urban breakfast bar in Charlotte with a built-in sink, dark hardwood flooring and shaker cabinets.

Interior Designer Rebecca Robeson created a Home Bar area where her client would be excited to entertain friends and family. With a nod to the Industrial, Rebecca's goal was to turn this once outdated condo, into a hip, modern space reflecting the homeowners LOVE FOR THE LOFT! Paul Anderson from EKD in Denver, worked closely with the team at Robeson Design on Rebecca's vision to insure every detail was built to perfection. Custom cabinets of Silver Eucalyptus include luxury features such as live edge Curly Maple shelves above the serving countertop, touch-latch drawers, soft-close hinges and hand forged steel kick-plates that graze the White Oak hardwood floors... just to name a few. To highlight it all, individually lit drawers and sliding cabinet doors activate upon opening. Set against used brick, the look and feel connects seamlessly with the adjacent Dining area and Great Room ... perfect for home entertainment!
Rocky Mountain Hardware
Earthwood Custom Remodeling, Inc.
Exquisite Kitchen Design
Tech Lighting - Black Whale Lighting
Photos by Ryan Garvin Photography

This is an example of a medium sized industrial l-shaped wet bar in Tampa with shaker cabinets, white cabinets, engineered stone countertops, light hardwood flooring, brown floors, a submerged sink and grey splashback.
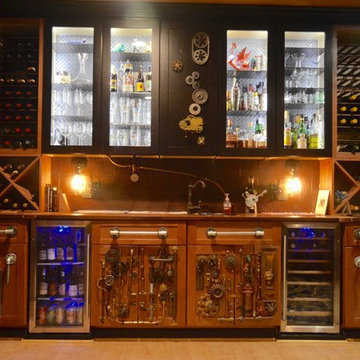
Medium sized urban single-wall wet bar in DC Metro with a submerged sink, shaker cabinets, medium wood cabinets, engineered stone countertops, brown splashback, ceramic splashback and light hardwood flooring.
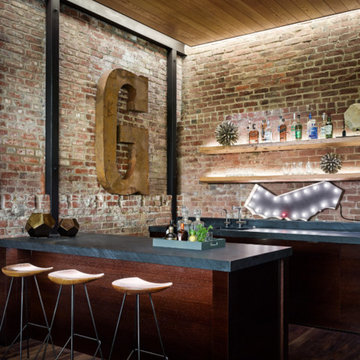
Photo of a large urban single-wall breakfast bar in San Francisco with a submerged sink, dark wood cabinets, concrete worktops, red splashback, brick splashback, dark hardwood flooring and brown floors.
Industrial Home Bar Ideas and Designs

Home Bar with exposed rustic beams, 3x6 subway tile backsplash, pendant lighting, and an industrial vibe.
This is an example of an expansive industrial u-shaped breakfast bar in Minneapolis with concrete worktops, white splashback, porcelain splashback and vinyl flooring.
This is an example of an expansive industrial u-shaped breakfast bar in Minneapolis with concrete worktops, white splashback, porcelain splashback and vinyl flooring.
8
