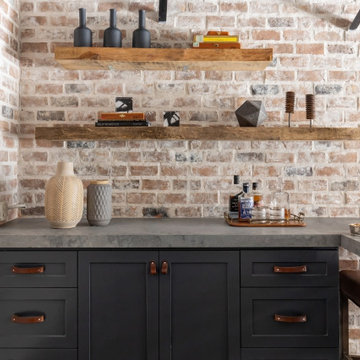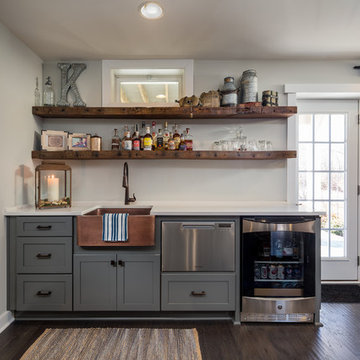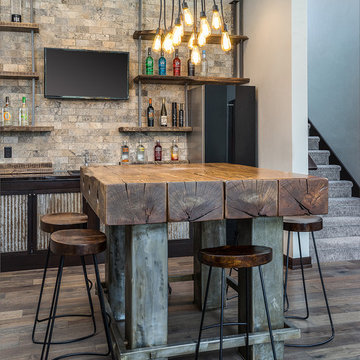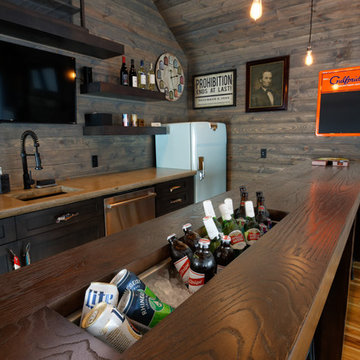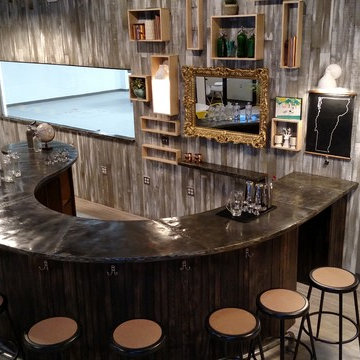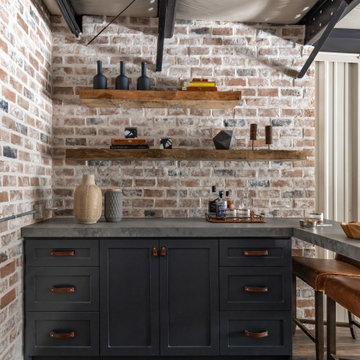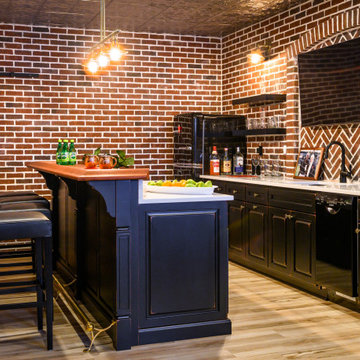Industrial Home Bar Ideas and Designs
Refine by:
Budget
Sort by:Popular Today
161 - 180 of 1,871 photos
Item 1 of 2

Large bar area made with reclaimed wood. The glass cabinets are also cased with the reclaimed wood. Plenty of storage with custom painted cabinets.
Photo of a large industrial wet bar in Charlotte with concrete worktops, brick splashback, grey worktops, a submerged sink, recessed-panel cabinets, grey cabinets, red splashback and feature lighting.
Photo of a large industrial wet bar in Charlotte with concrete worktops, brick splashback, grey worktops, a submerged sink, recessed-panel cabinets, grey cabinets, red splashback and feature lighting.
Find the right local pro for your project

Photo of an urban galley home bar in London with white splashback, metro tiled splashback, concrete flooring and grey floors.
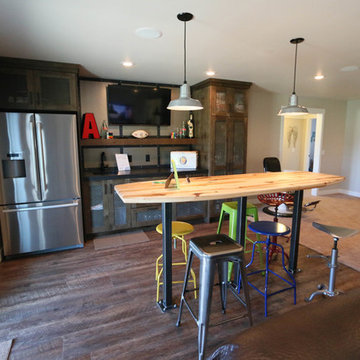
Vance Vetter Homes
Photo of a medium sized industrial single-wall breakfast bar in Other with a submerged sink, flat-panel cabinets, dark wood cabinets, granite worktops, grey splashback and vinyl flooring.
Photo of a medium sized industrial single-wall breakfast bar in Other with a submerged sink, flat-panel cabinets, dark wood cabinets, granite worktops, grey splashback and vinyl flooring.
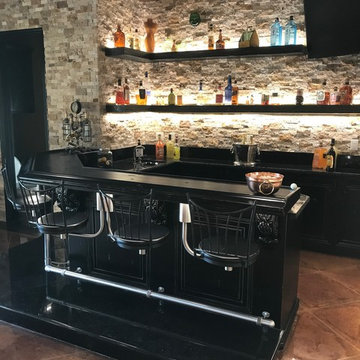
Design ideas for a medium sized industrial u-shaped breakfast bar in Other with brown splashback, stone tiled splashback, concrete flooring, brown floors and black worktops.
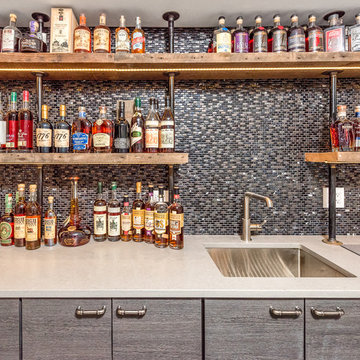
Photo of a medium sized industrial single-wall wet bar in Chicago with a submerged sink, flat-panel cabinets, dark wood cabinets, light hardwood flooring, beige floors and mosaic tiled splashback.
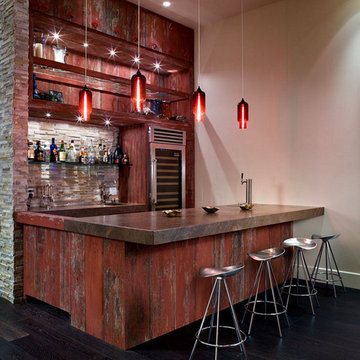
Darius Kuzmickas
This private residence also features Niche's Pharos pendants in Crimson glass, which make a bold statement hanging from the high ceiling above the bar. The color choice is the perfect complement to the block-style countertop and reclaimed redwood prominent in the rustic room.

Inspiration for an industrial galley breakfast bar in Atlanta with recessed-panel cabinets, distressed cabinets, brown splashback, brick splashback, medium hardwood flooring and grey floors.
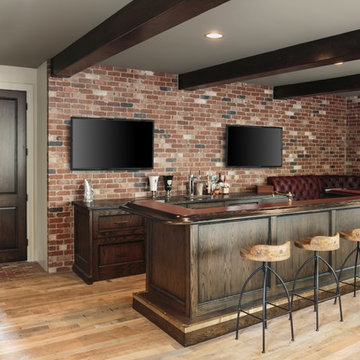
Built by Cornerstone Construction Services LLC
David Papazian Photography
Inspiration for a large urban l-shaped breakfast bar in Portland with a submerged sink, dark wood cabinets, wood worktops, medium hardwood flooring, red splashback, brick splashback, brown floors and brown worktops.
Inspiration for a large urban l-shaped breakfast bar in Portland with a submerged sink, dark wood cabinets, wood worktops, medium hardwood flooring, red splashback, brick splashback, brown floors and brown worktops.
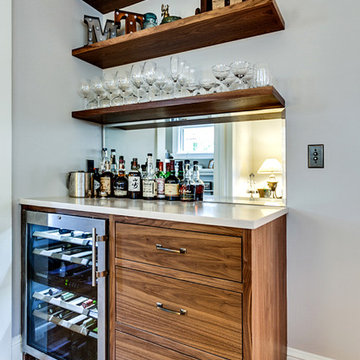
The Naekel’s have a beautiful 1911 home with the typical closed in kitchen for that era. We opening up the wall to the dining room with a new structural beam, added a half bath for the main floor and went to work on a gorgeous kitchen that was mix of a period look with modern flair touches to give them an open floor plan, perfect for entertaining and gourmet cooking.
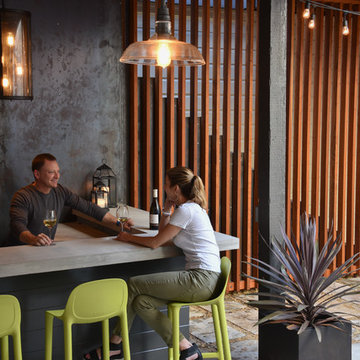
Harry Williams
Medium sized industrial l-shaped breakfast bar in San Francisco with concrete worktops.
Medium sized industrial l-shaped breakfast bar in San Francisco with concrete worktops.

Urban wet bar in Other with a submerged sink, flat-panel cabinets, blue cabinets, granite worktops, brick splashback, vinyl flooring, grey floors and grey worktops.

This 1600+ square foot basement was a diamond in the rough. We were tasked with keeping farmhouse elements in the design plan while implementing industrial elements. The client requested the space include a gym, ample seating and viewing area for movies, a full bar , banquette seating as well as area for their gaming tables - shuffleboard, pool table and ping pong. By shifting two support columns we were able to bury one in the powder room wall and implement two in the custom design of the bar. Custom finishes are provided throughout the space to complete this entertainers dream.
Industrial Home Bar Ideas and Designs
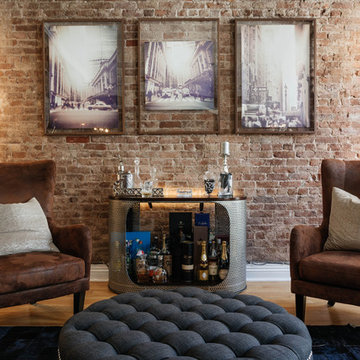
Nick Glimenakis
Small industrial single-wall bar cart in New York with light hardwood flooring.
Small industrial single-wall bar cart in New York with light hardwood flooring.
9
