Bedroom with Light Hardwood Flooring Ideas and Designs
Refine by:
Budget
Sort by:Popular Today
1 - 20 of 58,188 photos
Item 1 of 3
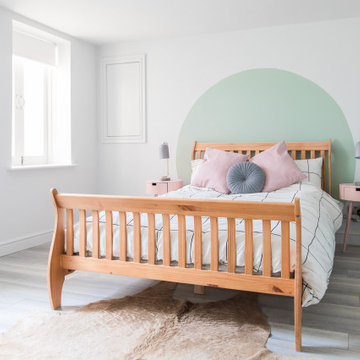
In the larger guest room, I wanted to keep the space light and airy, keeping the space inviting to the many visitors who stay in this room. The joyful pastel colours bring lightness and style.

Design ideas for a large classic master bedroom in London with white walls, light hardwood flooring, a standard fireplace, a stone fireplace surround, beige floors, wallpapered walls and a chimney breast.
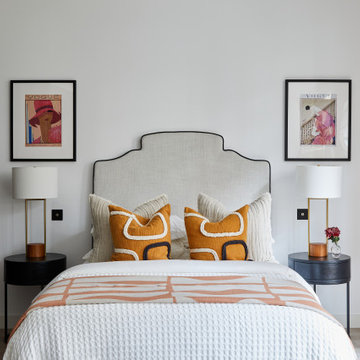
This is an example of a contemporary bedroom in London with white walls, light hardwood flooring and beige floors.
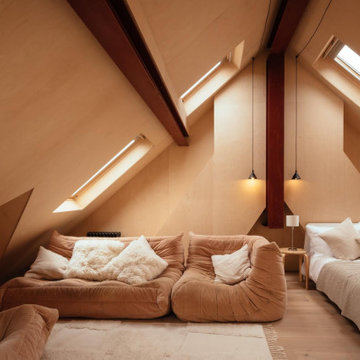
We supplied and fitted this Classic Grade Oak Engineered Floor with a Brushed and Invisible Matt Lacquer finish.
This is an example of a contemporary guest bedroom in Sussex with light hardwood flooring.
This is an example of a contemporary guest bedroom in Sussex with light hardwood flooring.
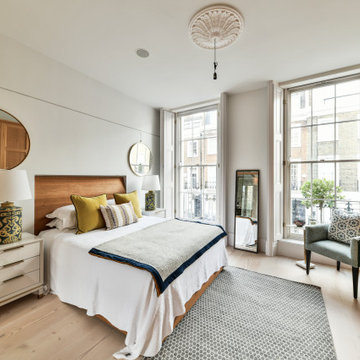
This is an example of a scandi bedroom in London with white walls, light hardwood flooring and beige floors.
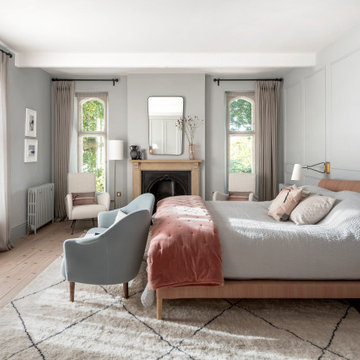
Inspiration for a classic bedroom in Other with grey walls, light hardwood flooring, a standard fireplace, beige floors and panelled walls.
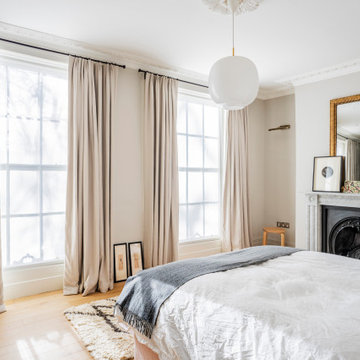
Master bedroom with fireplace.
Ceiling pendent from twenty twenty one
This is an example of a victorian bedroom in London with white walls, light hardwood flooring and brown floors.
This is an example of a victorian bedroom in London with white walls, light hardwood flooring and brown floors.

The master bedroom bedhead is created from a strong dark timber cladding with integrated lighting and feature backlit shelving. We used full-height curtains and shear blinds to provide privacy onto the street.

Hidden within a clearing in a Grade II listed arboretum in Hampshire, this highly efficient new-build family home was designed to fully embrace its wooded location.
Surrounded by woods, the site provided both the potential for a unique perspective and also a challenge, due to the trees limiting the amount of natural daylight. To overcome this, we placed the guest bedrooms and ancillary spaces on the ground floor and elevated the primary living areas to the lighter first and second floors.
The entrance to the house is via a courtyard to the north of the property. Stepping inside, into an airy entrance hall, an open oak staircase rises up through the house.
Immediately beyond the full height glazing across the hallway, a newly planted acer stands where the two wings of the house part, drawing the gaze through to the gardens beyond. Throughout the home, a calming muted colour palette, crafted oak joinery and the gentle play of dappled light through the trees, creates a tranquil and inviting atmosphere.
Upstairs, the landing connects to a formal living room on one side and a spacious kitchen, dining and living area on the other. Expansive glazing opens on to wide outdoor terraces that span the width of the building, flooding the space with daylight and offering a multi-sensory experience of the woodland canopy. Porcelain tiles both inside and outside create a seamless continuity between the two.
At the top of the house, a timber pavilion subtly encloses the principal suite and study spaces. The mood here is quieter, with rooflights bathing the space in light and large picture windows provide breathtaking views over the treetops.
The living area on the first floor and the master suite on the upper floor function as a single entity, to ensure the house feels inviting, even when the guest bedrooms are unoccupied.
Outside, and opposite the main entrance, the house is complemented by a single storey garage and yoga studio, creating a formal entrance courtyard to the property. Timber decking and raised beds sit to the north of the studio and garage.
The buildings are predominantly constructed from timber, with offsite fabrication and precise on-site assembly. Highly insulated, the choice of materials prioritises the reduction of VOCs, with wood shaving insulation and an Air Source Heat Pump (ASHP) to minimise both operational and embodied carbon emissions.
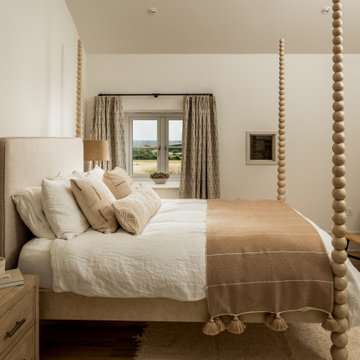
Large coastal guest bedroom in Cornwall with white walls, light hardwood flooring, a vaulted ceiling and a feature wall.
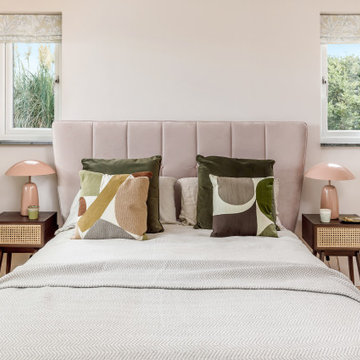
Master bedroom in our Cornish Holiday Home with ensuite shower room
Photo of a large retro guest bedroom in London with pink walls and light hardwood flooring.
Photo of a large retro guest bedroom in London with pink walls and light hardwood flooring.
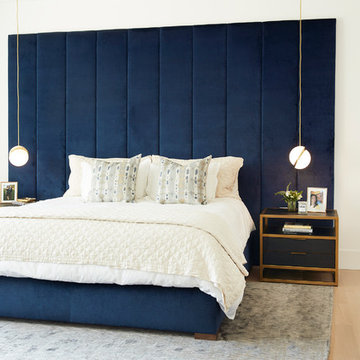
Inspiration for a modern bedroom in Toronto with white walls and light hardwood flooring.
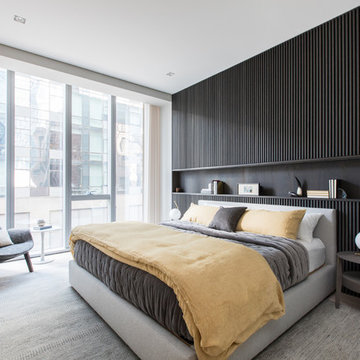
Federica Carlet
Inspiration for a medium sized contemporary master and grey and black bedroom in New York with light hardwood flooring, black walls and beige floors.
Inspiration for a medium sized contemporary master and grey and black bedroom in New York with light hardwood flooring, black walls and beige floors.
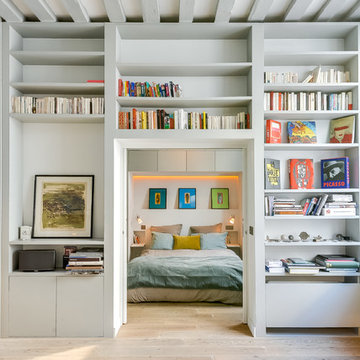
Meero
Inspiration for a scandinavian bedroom in Paris with grey walls and light hardwood flooring.
Inspiration for a scandinavian bedroom in Paris with grey walls and light hardwood flooring.

Waking up to vaulted ceilings, reclaimed beams, and natural lighting is our builder's prescription to a morning that starts on the right note! Add a few extraordinary design details like this modern chandelier and a bold accent wall and you may think you are still dreaming...

This project required the renovation of the Master Bedroom area of a Westchester County country house. Previously other areas of the house had been renovated by our client but she had saved the best for last. We reimagined and delineated five separate areas for the Master Suite from what before had been a more open floor plan: an Entry Hall; Master Closet; Master Bath; Study and Master Bedroom. We clarified the flow between these rooms and unified them with the rest of the house by using common details such as rift white oak floors; blackened Emtek hardware; and french doors to let light bleed through all of the spaces. We selected a vein cut travertine for the Master Bathroom floor that looked a lot like the rift white oak flooring elsewhere in the space so this carried the motif of the floor material into the Master Bathroom as well. Our client took the lead on selection of all the furniture, bath fixtures and lighting so we owe her no small praise for not only carrying the design through to the smallest details but coordinating the work of the contractors as well.

Our team began the master bedroom design by anchoring the room with a dramatic but simple black canopy bed. The next layer was a neutral but textured area rug with a herringbone "zig zag" design that we repeated again in our throw pillows and nightstands. The light wood of the nightstands and woven window shades added subtle contrast and texture. Two seating areas provide ample comfort throughout the bedroom with a small sofa at the end of the bed and comfortable swivel chairs in front of the window. The long simple drapes are anchored by a simple black rod that repeats the black iron element of the canopy bed. The dresser is also black, which carries this color around the room. A black iron chandelier with wooden beads echoes the casually elegant design, while layers of cream bedding and a textural throw complete the design.

The son’s bedroom celebrates his love for outdoor sports.
This is an example of a large traditional guest bedroom in Miami with blue walls, light hardwood flooring and brown floors.
This is an example of a large traditional guest bedroom in Miami with blue walls, light hardwood flooring and brown floors.
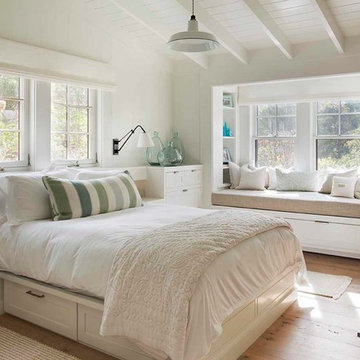
Eric Roth Photography
Inspiration for a coastal master bedroom in Boston with white walls and light hardwood flooring.
Inspiration for a coastal master bedroom in Boston with white walls and light hardwood flooring.

La teinte Selvedge @ Farrow&Ball de la tête de lit, réalisée sur mesure, est réhaussée par le décor panoramique et exotique du papier peint « Wild story » des Dominotiers.
Bedroom with Light Hardwood Flooring Ideas and Designs
1