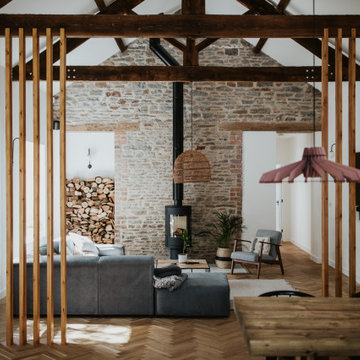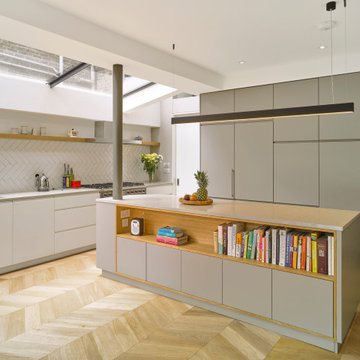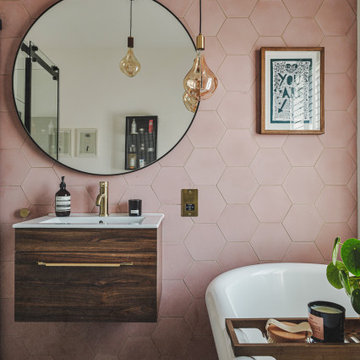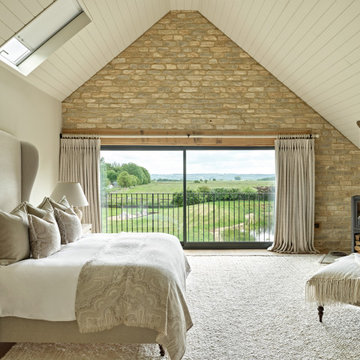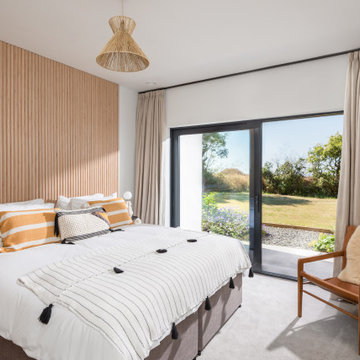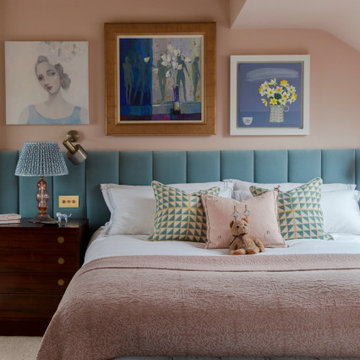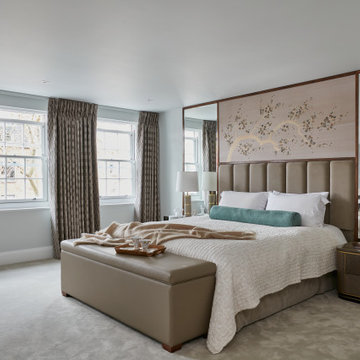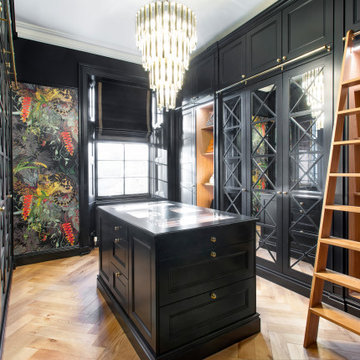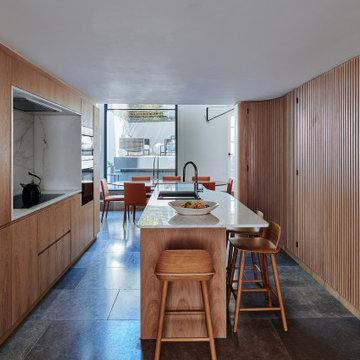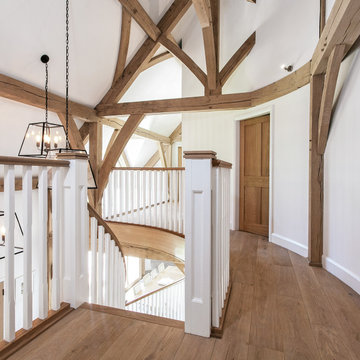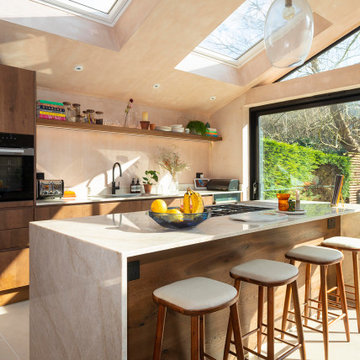6,183,975 Brown Home Design Ideas, Pictures and Inspiration
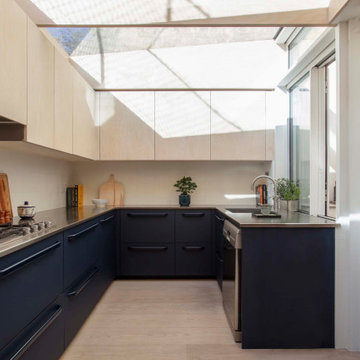
This project inverts the typical side-return extension typology. By extending only to the rear of an end of terrace Victorian house, the side-return space becomes an external courtyard which acts as the focal point of the entire ground floor.
This project started from a Don’t Move, Improve consultation in 2017. Here, Natasja and Grant arrived with two young children, looking for more living space, without any fully formed ideas as to what this might be. Initial design exercises highlighted the courtyard option as a strong proposal. A tall flank wall to the north meant that overlooking was not an issue. The path of the sun also meant that the existing side-return space was the sunniest in the house for most of the year, benefiting from south-westerly sun, otherwise obscured to the rear garden due to the tall boundary walls. It made perfect sense to extend into the rear garden and retain the side-return as a courtyard suntrap.
The huge amount of height in the back half of the existing house was put to good use with an extensive plywood bookshelf on the north flank, with cupboards below to store toys for the children. The slim white structure of the extension was referenced in the design of the balustrades and new curved steps leading down from the formal living space at the front of the house.
The kitchen roof was designed predominantly around the concept of allowing existing views of the trees and direct sunlight through into this courtyard. Large plywood fins provide both structural support and a softening and reflecting of the light within the kitchen space. Although the roof of the kitchen is almost entirely fully glazed, the plywood feels both warm and massive, adding a comforting weight to what is otherwise a lightweight insertion.
The extension is entirely timber framed, constructed using prefabricated panels slotted together inside the existing brickwork boundary walls. This light touch approach had great environmental and cost benefits. The composition of the main courtyard elevation of the extension continued the sense of the lightweight and is inspired by minimalist Japanese architecture – also beloved of the clients, one of whom was Dutch and the other half Japanese.
Full height sliding glass doors to two sides of the courtyard were essential to provide fluidity in the flow and usability of the space, with a sliding window at worktop level in the kitchen providing a servery to the outside.
Additional work throughout the house included a refit of the master en-suite bathroom, wc, and family bathroom on the top floor. The master en-suite incorporated a deep Japanese soaking tub, and white oiled oak joinery which continued the language established on the ground floor.

The house had two bedrooms, two bathrooms and an open plan living and kitchen space.
This is an example of a modern open plan living room in London with concrete flooring, a wood burning stove and grey floors.
This is an example of a modern open plan living room in London with concrete flooring, a wood burning stove and grey floors.

We added a roll top bath, wall hung basin, tongue & groove panelling, bespoke Roman blinds & a cast iron radiator to the top floor master suite in our Cotswolds Cottage project. Interior Design by Imperfect Interiors
Armada Cottage is available to rent at www.armadacottagecotswolds.co.uk

White UPVC windows in the guest bedroom. Our windows come with a 20 year guarantee.
Design ideas for a medium sized farmhouse guest bedroom in Other with white walls, carpet, no fireplace, brown floors, exposed beams and brick walls.
Design ideas for a medium sized farmhouse guest bedroom in Other with white walls, carpet, no fireplace, brown floors, exposed beams and brick walls.

Winnie the Pooh inspired wallpaper makes a great backdrop for this light and airy, shared bedroom in Clapham Common. Accessorised with subtle accents of pastel blues and pinks that run throughout the room, the entire scheme is a perfect blend of clashing patterns and ageless tradition.
Vintage chest of drawers was paired with an unassuming combination of clashing metallics and simple white bed frames. Bespoke blind and curtains add visual interest and combine an unusual mixture of stripes and dots. Complemented by Quentin Blake’s original drawings and Winnie The Pooh framed artwork, this beautifully appointed room is elegant yet far from dull, making this a perfect children’s bedroom.
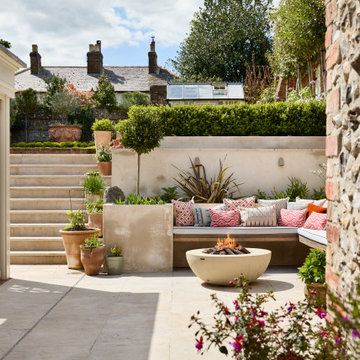
This is an example of a classic back patio in Essex with a fire feature and no cover.
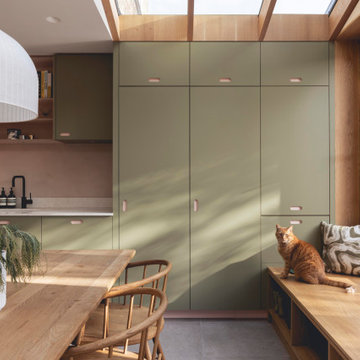
Pergola House is a timber framed single-storey extension to a Victorian family home in the Lee Manor Conservation Area featuring a rich and colourful interior palette.

We were challenged to restore and breathe new life into a beautiful but neglected Grade II* listed home.
The sympathetic renovation saw the introduction of two new bathrooms, a larger kitchen extension and new roof. We also restored neglected but beautiful heritage features, such as the 300-year-old windows and historic joinery and plasterwork.
6,183,975 Brown Home Design Ideas, Pictures and Inspiration
4




















