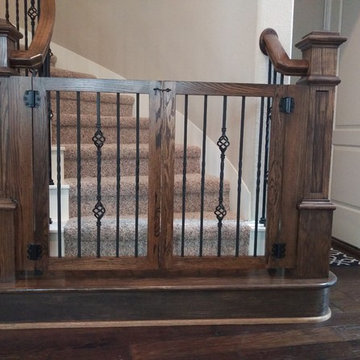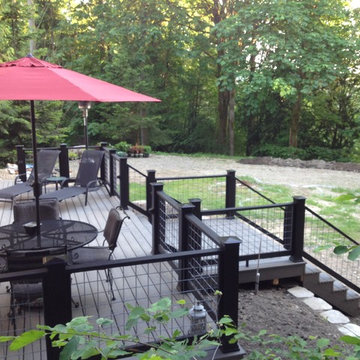Budget Traditional Home Design Photos
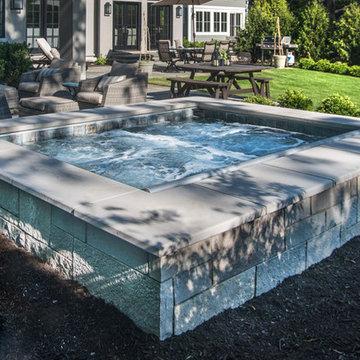
Request Free Quote
This hot tub which is located in Glen Ellyn, IL measures 7'0" x 10'0" and is raised above the deck level. The water depth is 3'0". The tub features 8 hydrotherapy jets, an LED color-changing light, an automatic pool safety cover, Valder's Limestone coping and natural stone veneer on the exterior walls. Photos by Larry Huene.
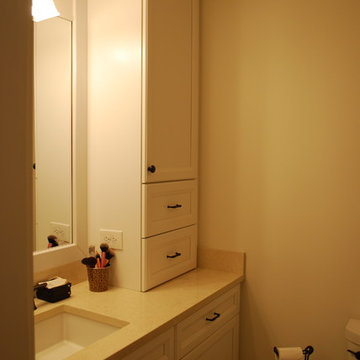
This is an example of a small traditional family bathroom in Cleveland with recessed-panel cabinets, white cabinets, an alcove bath, a shower/bath combination, beige tiles, ceramic tiles, beige walls, porcelain flooring, a submerged sink and engineered stone worktops.
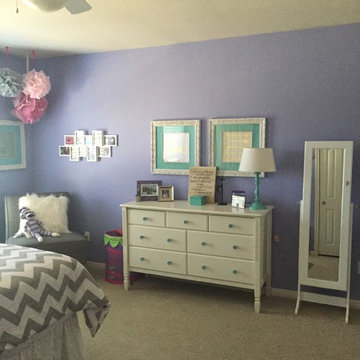
Photo of a medium sized traditional guest bedroom in Austin with purple walls, carpet and no fireplace.
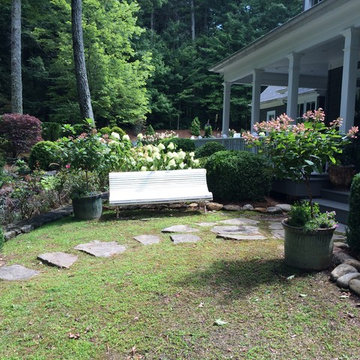
A retreat area, designed by Dargan Landscape Architects.
This is an example of a small classic side fully shaded garden for summer in Other with a garden path and gravel.
This is an example of a small classic side fully shaded garden for summer in Other with a garden path and gravel.
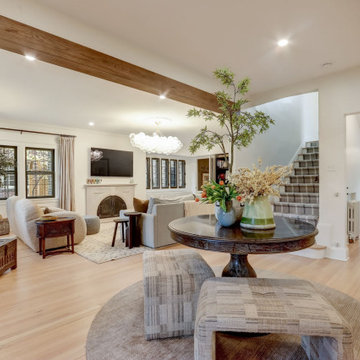
Photo of a medium sized classic foyer in Milwaukee with white walls, light hardwood flooring, a single front door, a black front door, brown floors and exposed beams.
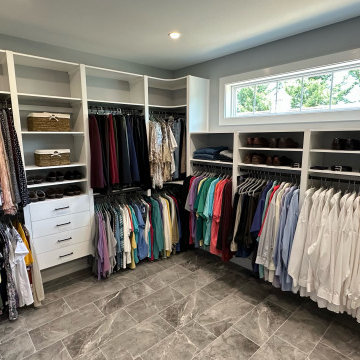
Large walk in combination owners closet and laundry room. Long upper center window with shoe shelving and hanging clothes below.
Rounded corners and soft close dovetailed wood drawers.
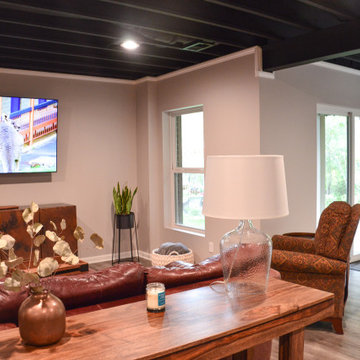
Photo of a medium sized traditional walk-out basement in Detroit with vinyl flooring and exposed beams.
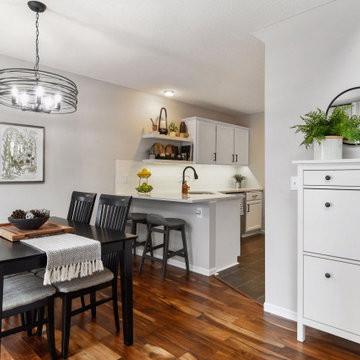
Painted trim and cabinets combined with warm, gray walls and pops of greenery create an updated, transitional style in this 90's townhome.
Small classic kitchen/dining room in Minneapolis with grey walls, laminate floors, no fireplace and brown floors.
Small classic kitchen/dining room in Minneapolis with grey walls, laminate floors, no fireplace and brown floors.

Painted kitchen cabinets, painted formica countertops, all new furniture, and decor to brighten this dated kitchen.
Inspiration for a medium sized traditional l-shaped kitchen/diner in Austin with a double-bowl sink, raised-panel cabinets, light wood cabinets, laminate countertops, stainless steel appliances, ceramic flooring, an island, beige floors, grey worktops and a vaulted ceiling.
Inspiration for a medium sized traditional l-shaped kitchen/diner in Austin with a double-bowl sink, raised-panel cabinets, light wood cabinets, laminate countertops, stainless steel appliances, ceramic flooring, an island, beige floors, grey worktops and a vaulted ceiling.

Design ideas for a medium sized classic cloakroom in Phoenix with freestanding cabinets, green cabinets, white walls, mosaic tile flooring, a submerged sink, marble worktops, white floors, white worktops, a freestanding vanity unit and wainscoting.
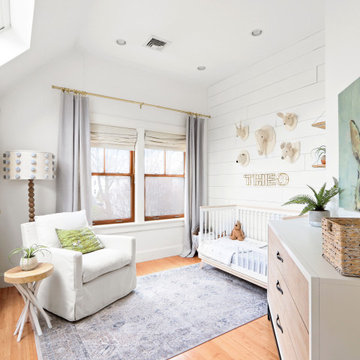
Inspiration for a classic gender neutral nursery in Boston with white walls and tongue and groove walls.
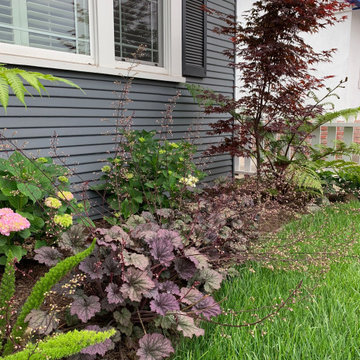
Water loving plants were placed closest to the house to provided needed shade and limit the amount of supplemental water due to evaporation.
This is an example of a small and blue classic bungalow detached house in San Francisco with wood cladding.
This is an example of a small and blue classic bungalow detached house in San Francisco with wood cladding.
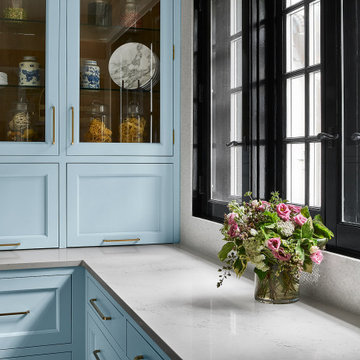
The overall design was done by Ewa pasek of The ABL Group. My contribution to this was the stone specification and architectural details.
Inspiration for a small traditional galley kitchen/diner in Chicago with engineered stone countertops, white splashback, engineered quartz splashback, no island and white worktops.
Inspiration for a small traditional galley kitchen/diner in Chicago with engineered stone countertops, white splashback, engineered quartz splashback, no island and white worktops.

Design ideas for a small classic shower room bathroom in Orange County with shaker cabinets, white cabinets, a built-in bath, a shower/bath combination, a one-piece toilet, grey tiles, metro tiles, white walls, laminate floors, a submerged sink, engineered stone worktops, brown floors, a sliding door, green worktops, a single sink and a built in vanity unit.
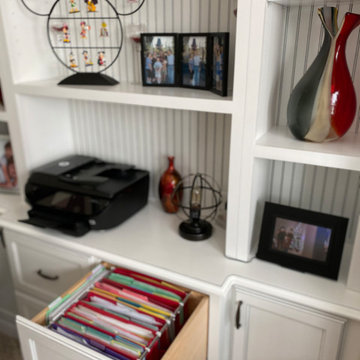
Adding a built-in bookcase was a perfect way to utilize a small alcove in a home office, serving a dual purpose to both increase storage and beautify the room.

Inspired by a trip to Legoland, I devised a unique way to cantilever the Lego Minifigure base plates to the gray base plate perpendicularly without having to use glue. Just don't slam the door.
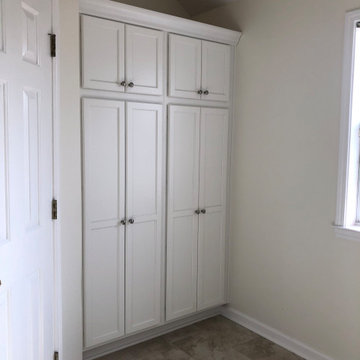
Cabinets: New linen cabinets: Homecrest in Alpine. We painted the existing vanities to match.
Small traditional ensuite bathroom in Other with white cabinets, a single sink and a built in vanity unit.
Small traditional ensuite bathroom in Other with white cabinets, a single sink and a built in vanity unit.

Complete kitchen remodeling from old and fixer-upper to newly remodeled.
Small classic u-shaped kitchen/diner in Los Angeles with a single-bowl sink, shaker cabinets, white cabinets, quartz worktops, white splashback, metro tiled splashback, stainless steel appliances, medium hardwood flooring, beige floors and grey worktops.
Small classic u-shaped kitchen/diner in Los Angeles with a single-bowl sink, shaker cabinets, white cabinets, quartz worktops, white splashback, metro tiled splashback, stainless steel appliances, medium hardwood flooring, beige floors and grey worktops.
Budget Traditional Home Design Photos
8




















