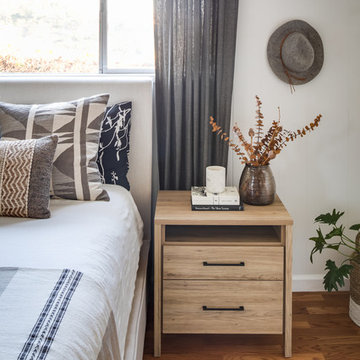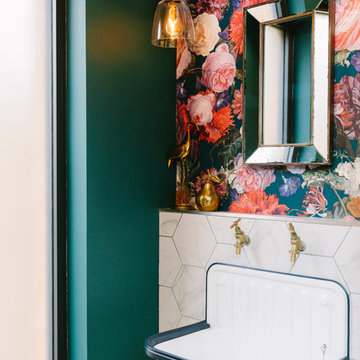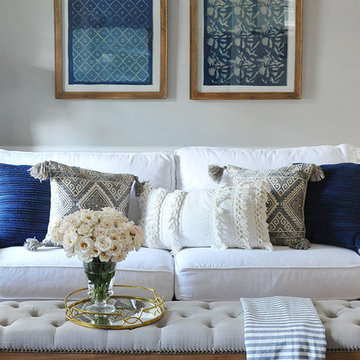Budget Traditional Home Design Photos
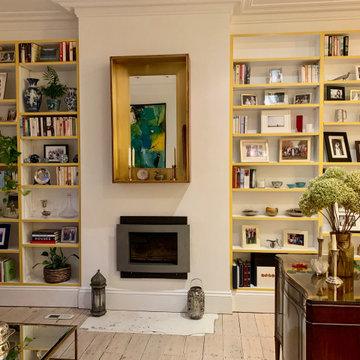
I was tasked with re-styling these shelves for a client in East Putney. The brief was to use her own photographs, books and artefacts and re-style them to create flow throughout the shelves which span the entire wall.

Another angle.
Design ideas for a small classic grey and cream galley open plan kitchen in Nashville with a double-bowl sink, shaker cabinets, white cabinets, quartz worktops, white splashback, ceramic splashback, stainless steel appliances, medium hardwood flooring, an island, brown floors and white worktops.
Design ideas for a small classic grey and cream galley open plan kitchen in Nashville with a double-bowl sink, shaker cabinets, white cabinets, quartz worktops, white splashback, ceramic splashback, stainless steel appliances, medium hardwood flooring, an island, brown floors and white worktops.
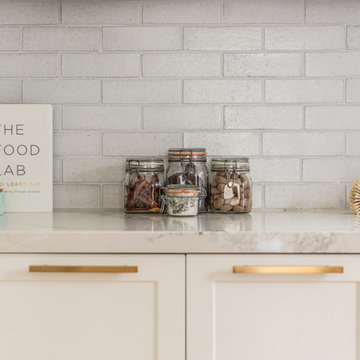
Fireclay Tile's glazed thin Brick in a rustic white glaze adds hand-hewn texture to this fresh white cottage-inspired kitchen. Sample Fireclay Tile's hand-mixed glazed thin Brick colors at FireclayTile.com.
FIRECLAY TILE SHOWN
Glazed Thin Brick in White Mountains
DESIGN
Benni Amadi Interiors
PHOTOS
Lauren Edith

A quaint laundry room uses it's unique "Blueberry" cabinetry to spruce up a usually quiet space.
Photo of a small traditional galley separated utility room in Detroit with a belfast sink, recessed-panel cabinets, blue cabinets, quartz worktops, beige walls, ceramic flooring, a side by side washer and dryer, grey floors and white worktops.
Photo of a small traditional galley separated utility room in Detroit with a belfast sink, recessed-panel cabinets, blue cabinets, quartz worktops, beige walls, ceramic flooring, a side by side washer and dryer, grey floors and white worktops.
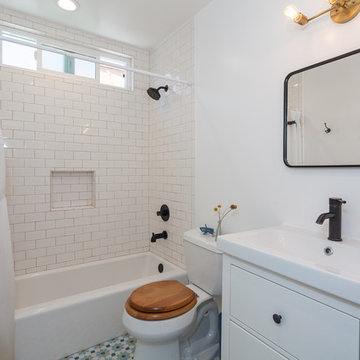
This is an example of a small traditional bathroom in Los Angeles with flat-panel cabinets, white cabinets, an alcove bath, an alcove shower, a two-piece toilet, white tiles, metro tiles, white walls, porcelain flooring, an integrated sink, solid surface worktops, multi-coloured floors, a shower curtain and white worktops.
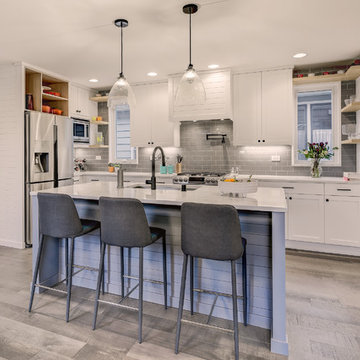
Photo by Travis Peterson.
Photo of a small classic l-shaped open plan kitchen in Seattle with a submerged sink, shaker cabinets, white cabinets, engineered stone countertops, grey splashback, ceramic splashback, stainless steel appliances, medium hardwood flooring, an island, white worktops and grey floors.
Photo of a small classic l-shaped open plan kitchen in Seattle with a submerged sink, shaker cabinets, white cabinets, engineered stone countertops, grey splashback, ceramic splashback, stainless steel appliances, medium hardwood flooring, an island, white worktops and grey floors.
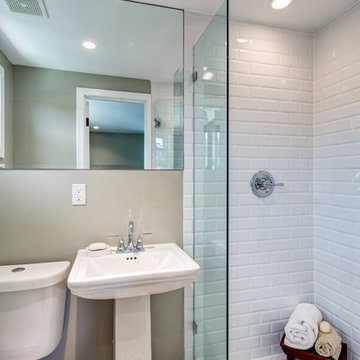
Design ideas for a small classic ensuite bathroom in Atlanta with white cabinets, beige walls, white floors, white worktops, an alcove shower and a hinged door.
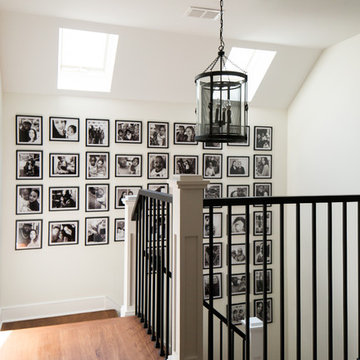
A large gallery wall adorns this wall leading up to the second floor.
Photo of a small traditional wood u-shaped wood railing staircase in Raleigh with painted wood risers.
Photo of a small traditional wood u-shaped wood railing staircase in Raleigh with painted wood risers.
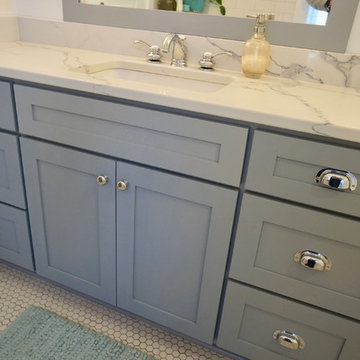
These homeowners wanted to freshen up their master bath and at the same time, improve it's overall function and retain/accentuate it's vintage qualities. There was nothing wrong with the hex tile floor, toilet, or vintage tub. The toilet was repurposed, the floor was cleaned up, and the tub refinished. Cabinetry and vintage trim was added in critical locations along with a new, taller one-sink vanity. Removing an overlay revealed a beautiful vintage door leading to storage space under the East roof. Photos by Greg Schmidt. Cabinets by Housecraft Remodeling.

This beautiful transitional powder room with wainscot paneling and wallpaper was transformed from a 1990's raspberry pink and ornate room. The space now breathes and feels so much larger. The vanity was a custom piece using an old chest of drawers. We removed the feet and added the custom metal base. The original hardware was then painted to match the base.

Kim Meyer
Inspiration for a small traditional galley open plan kitchen in Boston with a submerged sink, raised-panel cabinets, grey cabinets, engineered stone countertops, white splashback, wood splashback, stainless steel appliances, cork flooring, a breakfast bar and brown floors.
Inspiration for a small traditional galley open plan kitchen in Boston with a submerged sink, raised-panel cabinets, grey cabinets, engineered stone countertops, white splashback, wood splashback, stainless steel appliances, cork flooring, a breakfast bar and brown floors.
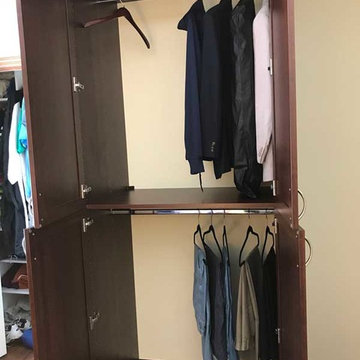
Robbinsville, NJ armoire in Ruby Planked Maple. Custom sized with shaker doors.
Inspiration for a small traditional wardrobe in Other with medium hardwood flooring.
Inspiration for a small traditional wardrobe in Other with medium hardwood flooring.
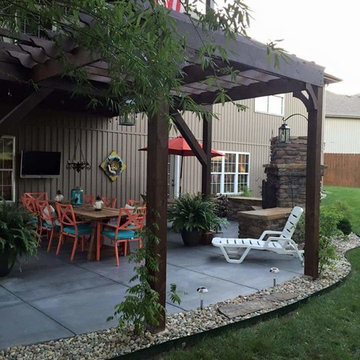
This backyard patio was made complete after the fireplace addition. What a beautiful destination for a dinner party.
Photo of a medium sized traditional patio in Other with a fire feature.
Photo of a medium sized traditional patio in Other with a fire feature.
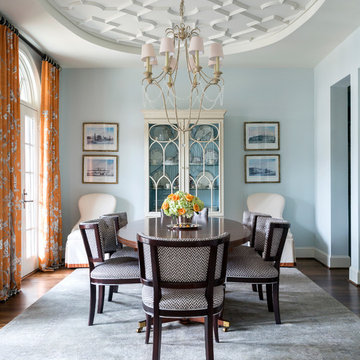
Forth Worth Georgian Dining Room
Traditional enclosed dining room in Dallas with blue walls, dark hardwood flooring, no fireplace and brown floors.
Traditional enclosed dining room in Dallas with blue walls, dark hardwood flooring, no fireplace and brown floors.

Gray tones playfulness a kid’s bathroom in Oak Park.
This bath was design with kids in mind but still to have the aesthetic lure of a beautiful guest bathroom.
The flooring is made out of gray and white hexagon tiles with different textures to it, creating a playful puzzle of colors and creating a perfect anti slippery surface for kids to use.
The walls tiles are 3x6 gray subway tile with glossy finish for an easy to clean surface and to sparkle with the ceiling lighting layout.
A semi-modern vanity design brings all the colors together with darker gray color and quartz countertop.
In conclusion a bathroom for everyone to enjoy and admire.
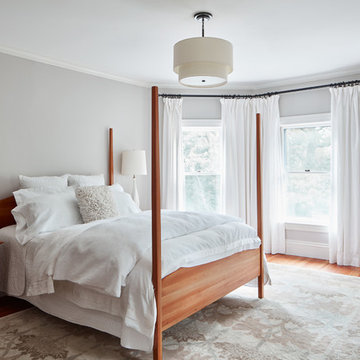
This is an example of a medium sized classic master bedroom in Boston with grey walls, medium hardwood flooring and no fireplace.
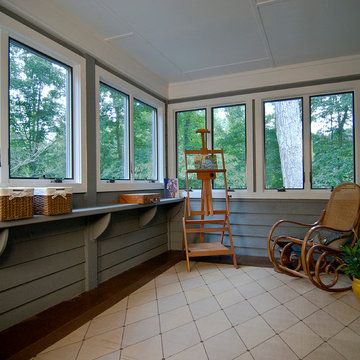
Photo of a medium sized traditional conservatory in Charlotte with ceramic flooring, no fireplace, a standard ceiling and beige floors.
Budget Traditional Home Design Photos
9




















