Cloakroom with Limestone Flooring Ideas and Designs
Refine by:
Budget
Sort by:Popular Today
161 - 180 of 456 photos
Item 1 of 2
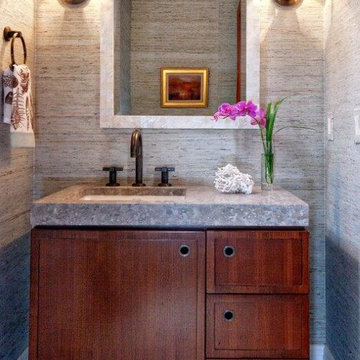
Ron Rosenzweig Photography
Photo of a medium sized traditional cloakroom in Miami with a submerged sink, freestanding cabinets, medium wood cabinets, grey tiles, green walls and limestone flooring.
Photo of a medium sized traditional cloakroom in Miami with a submerged sink, freestanding cabinets, medium wood cabinets, grey tiles, green walls and limestone flooring.

Bespoke design guest lavatory.
This is an example of a small contemporary cloakroom in London with flat-panel cabinets, light wood cabinets, a wall mounted toilet, green tiles, stone tiles, white walls, limestone flooring, a built-in sink, limestone worktops, green floors and green worktops.
This is an example of a small contemporary cloakroom in London with flat-panel cabinets, light wood cabinets, a wall mounted toilet, green tiles, stone tiles, white walls, limestone flooring, a built-in sink, limestone worktops, green floors and green worktops.
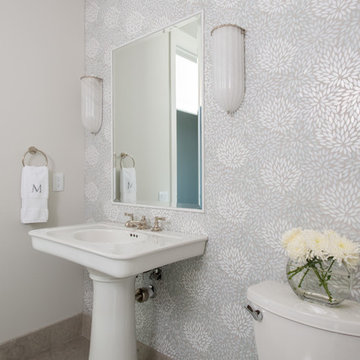
Gorgeous glass mosaic tile gives the appearance of wallpaper in this new classic powderbath,
Design ideas for a large traditional cloakroom in Austin with a pedestal sink, a one-piece toilet, grey walls, limestone flooring and grey tiles.
Design ideas for a large traditional cloakroom in Austin with a pedestal sink, a one-piece toilet, grey walls, limestone flooring and grey tiles.
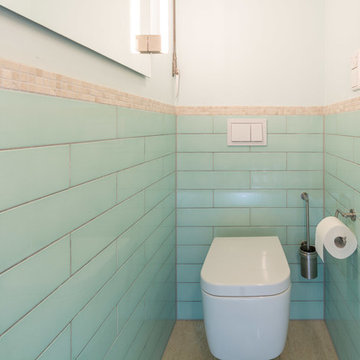
Fotos: www.tegosophie.de
Design ideas for a small contemporary cloakroom in Munich with a wall mounted toilet, blue tiles, ceramic tiles, blue walls, limestone flooring, a vessel sink, tiled worktops and beige floors.
Design ideas for a small contemporary cloakroom in Munich with a wall mounted toilet, blue tiles, ceramic tiles, blue walls, limestone flooring, a vessel sink, tiled worktops and beige floors.
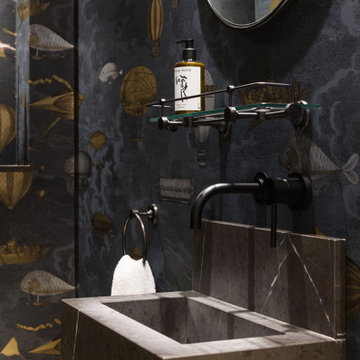
This is an example of a small contemporary cloakroom in London with a wall mounted toilet, grey walls, limestone flooring, a wall-mounted sink, marble worktops, beige floors, grey worktops and a floating vanity unit.
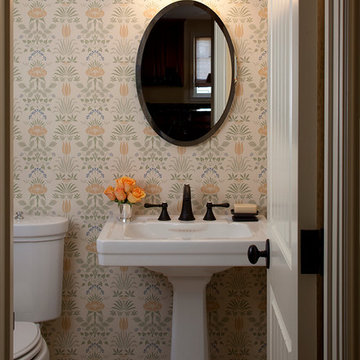
Eric Rorer Photography
Inspiration for a small classic cloakroom in San Francisco with a pedestal sink, a two-piece toilet and limestone flooring.
Inspiration for a small classic cloakroom in San Francisco with a pedestal sink, a two-piece toilet and limestone flooring.
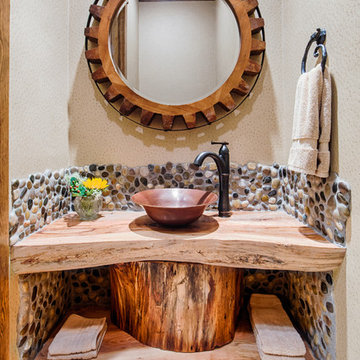
This spectacular and rustic powder bathroom wows guests with its custom, raw wood vanity and gorgeous faux leather wallpaper.
Builder: Wamhoff Development
Designer: Erika Barczak, Allied ASID - By Design Interiors, Inc.
Photography by: Brad Carr - B-Rad Studios
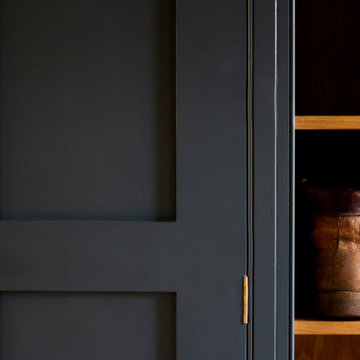
This is an example of a small classic cloakroom in Surrey with beaded cabinets, blue cabinets, blue walls, limestone flooring, beige floors and exposed beams.
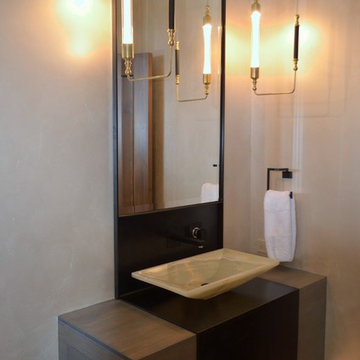
Wall hung Red Ash cabinet with steel mount and splash. Onyx vessel sink by Stone Forest. Counter weight lights by Hubbarton Forge, Toto Neorest toilet.
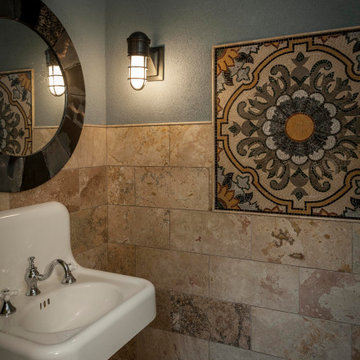
These homeowners loved their outdoor space, complete with a pool and deck, but wanted to better utilize the space for entertaining with the full kitchen experience and amenities. This update was designed keeping the Tuscan architecture of their home in mind. We built a cabana with an Italian design, complete with a kegerator, icemaker, fridge, grill with custom hood and tile backsplash and full overlay custom cabinetry. A sink for meal prep and clean up enhanced the full kitchen function. A cathedral ceiling with stained bead board and ceiling fans make this space comfortable. Additionally, we built a screened in porch with stained bead board ceiling, ceiling fans, and custom trim including custom columns tying the exterior architecture to the interior. Limestone columns with brick pedestals, limestone pavers and a screened in porch with pergola and a pool bath finish the experience, with a new exterior space that is not only reminiscent of the original home but allows for modern amenities for this family to enjoy for years to come.
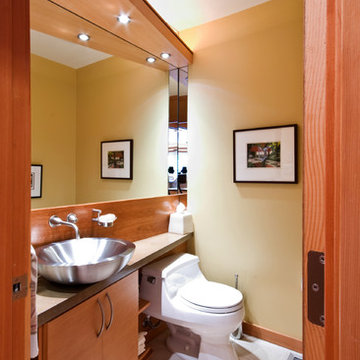
Peak into the Powder room.
All Photo's by CWR
Small contemporary cloakroom in Portland with flat-panel cabinets, medium wood cabinets, concrete worktops, a one-piece toilet, a vessel sink, yellow walls, limestone flooring and grey tiles.
Small contemporary cloakroom in Portland with flat-panel cabinets, medium wood cabinets, concrete worktops, a one-piece toilet, a vessel sink, yellow walls, limestone flooring and grey tiles.
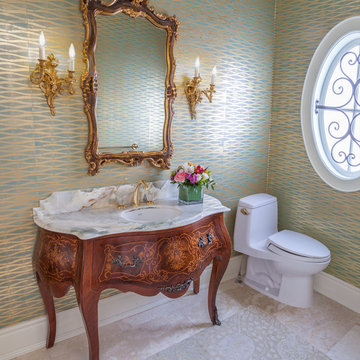
David Khazam Photography
This is an example of a large classic cloakroom in Toronto with medium wood cabinets, a one-piece toilet, beige tiles, stone tiles, multi-coloured walls, limestone flooring, a submerged sink, onyx worktops and freestanding cabinets.
This is an example of a large classic cloakroom in Toronto with medium wood cabinets, a one-piece toilet, beige tiles, stone tiles, multi-coloured walls, limestone flooring, a submerged sink, onyx worktops and freestanding cabinets.
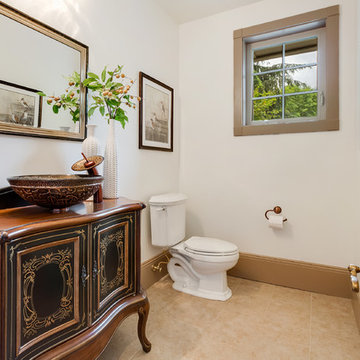
Design ideas for a medium sized cloakroom in Seattle with freestanding cabinets, black cabinets, a two-piece toilet, white walls, limestone flooring, a vessel sink, wooden worktops and brown worktops.
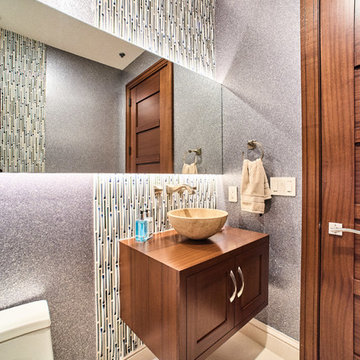
For the guest powder room we used mica wallpaper with handcrafted tiles running in wide vertical stripes. The lights installed behind the mirrors bring out the dimension of the tiles and give the mica wallpaper a great shimmer. The cabinetry is all custom designed mahogany.
RaRah Photo
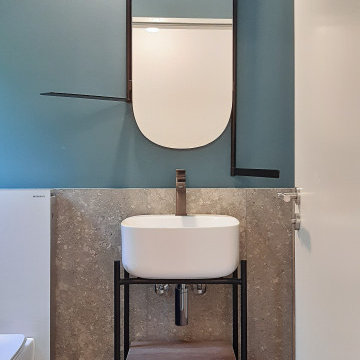
Design ideas for a small contemporary cloakroom in Milan with light wood cabinets, grey tiles, stone slabs, blue walls, limestone flooring, a vessel sink, grey floors and a freestanding vanity unit.
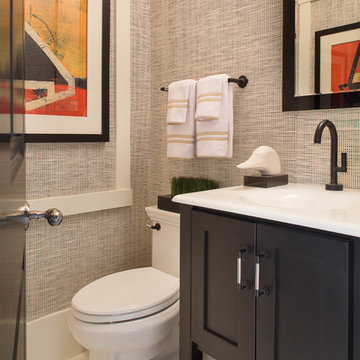
Tim Lee
Photo of a small classic cloakroom in New York with an integrated sink, black cabinets, a one-piece toilet, beige tiles, limestone flooring and shaker cabinets.
Photo of a small classic cloakroom in New York with an integrated sink, black cabinets, a one-piece toilet, beige tiles, limestone flooring and shaker cabinets.
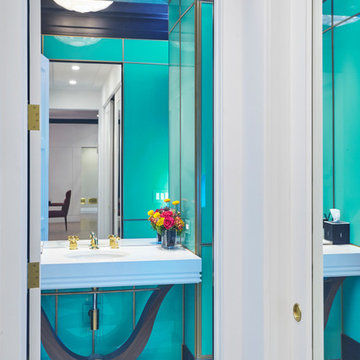
Back painted glass with Brass Framing and hidden door storage.
Custom Vanity design: Randall Architects
Photo: Amy Braswell
Design ideas for a classic cloakroom in Chicago with blue tiles, glass sheet walls, a freestanding vanity unit, limestone flooring, marble worktops, white worktops and a coffered ceiling.
Design ideas for a classic cloakroom in Chicago with blue tiles, glass sheet walls, a freestanding vanity unit, limestone flooring, marble worktops, white worktops and a coffered ceiling.
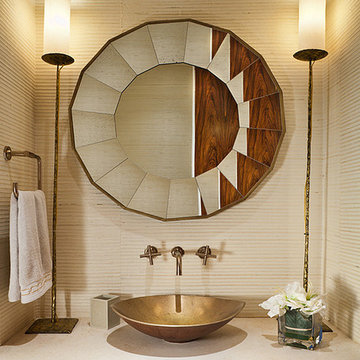
this jewel of a powder room is a study in creme wall grasscloth, creme limestone wall hung stone vanity and creme shaded torchere lighting
This is an example of a medium sized classic cloakroom in New York with open cabinets, beige cabinets, a two-piece toilet, beige tiles, limestone tiles, beige walls, limestone flooring, a vessel sink, marble worktops, beige floors and beige worktops.
This is an example of a medium sized classic cloakroom in New York with open cabinets, beige cabinets, a two-piece toilet, beige tiles, limestone tiles, beige walls, limestone flooring, a vessel sink, marble worktops, beige floors and beige worktops.
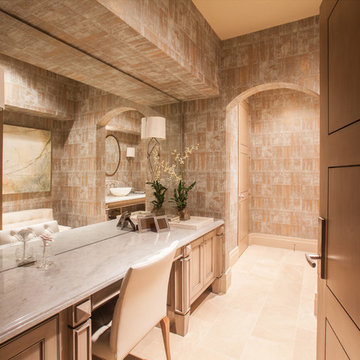
The ladies powder room is the perfect place to freshen up after a swim or session in the exercise room. The custom wall treatment adds drama the this smaller space while also setting the tone for the color scheme. A quartzite counter at the vanity imparts the elegance of marble but with a much more durable surface. An expansive wall-to-wall mirror at the vanity helps the room to feel more spacious and also provides a glimpse of the adjacent vanity and the beautiful artwork selected for the space.
Photos by: Julie Soefer
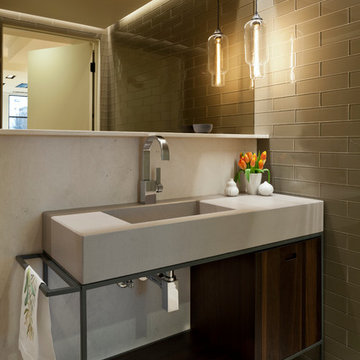
CRAFT in Grigio Scuro Lacquer and Smoked Oak Wood Veneer photographed Gordon Beall Photography.
Modern cloakroom in DC Metro with beige tiles, glass tiles, beige walls, limestone flooring and dark wood cabinets.
Modern cloakroom in DC Metro with beige tiles, glass tiles, beige walls, limestone flooring and dark wood cabinets.
Cloakroom with Limestone Flooring Ideas and Designs
9