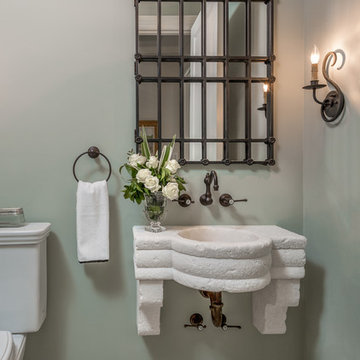Cloakroom with Limestone Flooring Ideas and Designs
Refine by:
Budget
Sort by:Popular Today
141 - 160 of 456 photos
Item 1 of 2
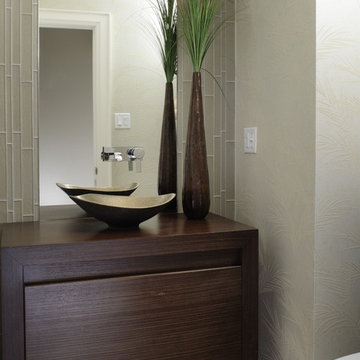
Donna Griffith Photography
Inspiration for a world-inspired cloakroom in Toronto with a vessel sink, flat-panel cabinets, wooden worktops, glass tiles, green walls, limestone flooring, grey tiles and brown worktops.
Inspiration for a world-inspired cloakroom in Toronto with a vessel sink, flat-panel cabinets, wooden worktops, glass tiles, green walls, limestone flooring, grey tiles and brown worktops.
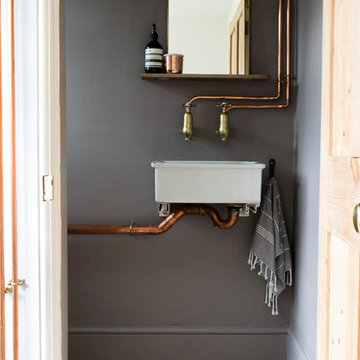
Floors of Stone
This is an example of a small rural cloakroom in Other with grey walls, limestone flooring, a wall-mounted sink and beige floors.
This is an example of a small rural cloakroom in Other with grey walls, limestone flooring, a wall-mounted sink and beige floors.
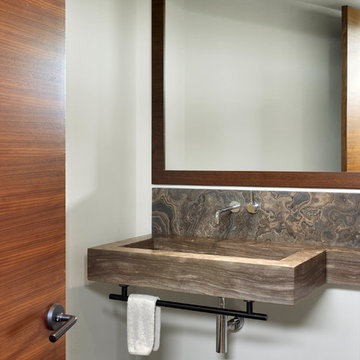
Tom Arban
Inspiration for a medium sized contemporary cloakroom in Toronto with a trough sink, limestone worktops, stone slabs, white walls, limestone flooring and brown worktops.
Inspiration for a medium sized contemporary cloakroom in Toronto with a trough sink, limestone worktops, stone slabs, white walls, limestone flooring and brown worktops.
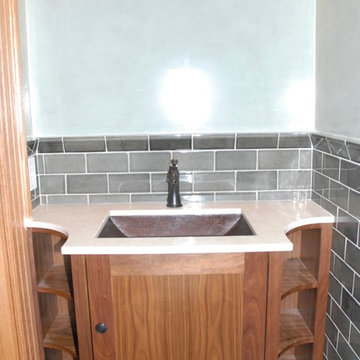
Photo of a small cloakroom in New York with recessed-panel cabinets, medium wood cabinets, metro tiles, a submerged sink, green tiles, green walls, limestone flooring, limestone worktops and beige floors.
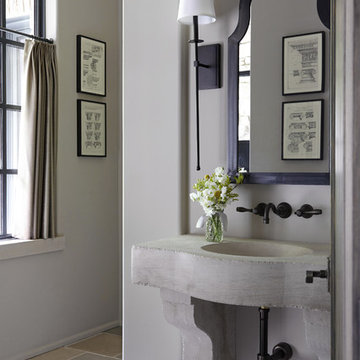
Design ideas for a small contemporary cloakroom in Nashville with grey walls, limestone flooring, a wall-mounted sink and beige floors.
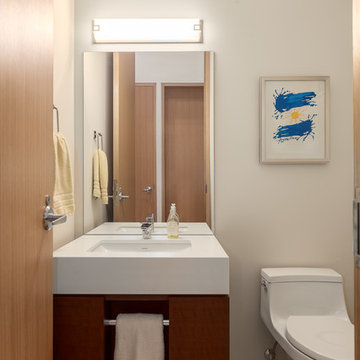
Inspiration for a small modern cloakroom in Vancouver with flat-panel cabinets, dark wood cabinets, a one-piece toilet, beige walls, limestone flooring, engineered stone worktops and a submerged sink.
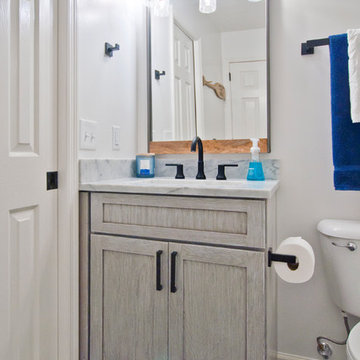
Inspiration for a small traditional cloakroom in Nashville with shaker cabinets, grey cabinets, a two-piece toilet, white tiles, marble tiles, grey walls, limestone flooring, a submerged sink, marble worktops, grey floors and white worktops.
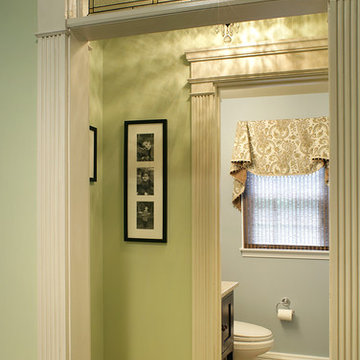
Once a large echoing space this new streamlined powder room allows privacy from the surrounding rooms. By creating a "foyer" space we were able to recess the entrance from the hallway. An addition of a stained glass transom allows the crystal light fixture to "shine" through. A beautiful window treatment with crystal trim adds elegance. The foyer has the same detailed trim around the doorways as the rest of the first floor.
Peter Rymwid
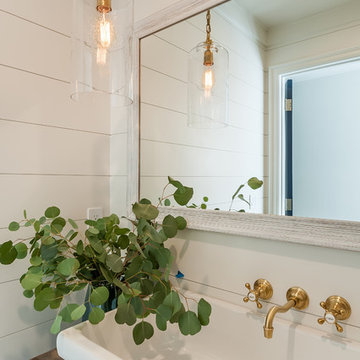
Design ideas for a small nautical cloakroom in San Diego with freestanding cabinets, medium wood cabinets, white tiles, marble tiles, white walls, limestone flooring, a vessel sink, wooden worktops and brown worktops.
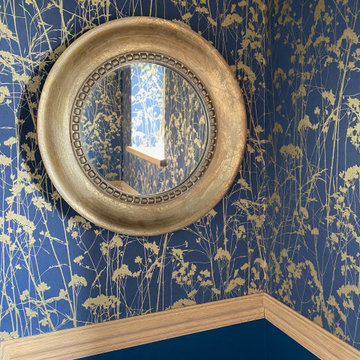
The toilet is tiny, but cosy. We wanted to make it stand out by putting some elaborate wallpaper on, with washable paint underneath. A brass old mirror, connects the old and new.
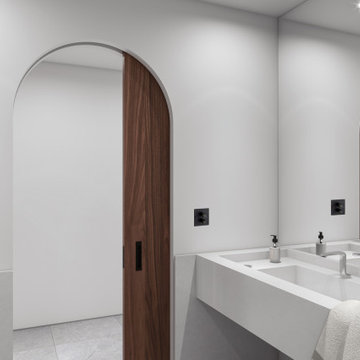
This is an example of an expansive world-inspired cloakroom with white cabinets, an urinal, white tiles, marble tiles, white walls, limestone flooring, an integrated sink, marble worktops, grey floors and white worktops.
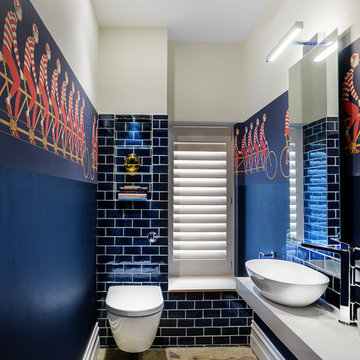
Photograph by martingardner.com
Inspiration for an eclectic cloakroom in Hampshire with blue tiles, blue walls, limestone flooring, brown floors, a wall mounted toilet, metro tiles, a vessel sink and grey worktops.
Inspiration for an eclectic cloakroom in Hampshire with blue tiles, blue walls, limestone flooring, brown floors, a wall mounted toilet, metro tiles, a vessel sink and grey worktops.
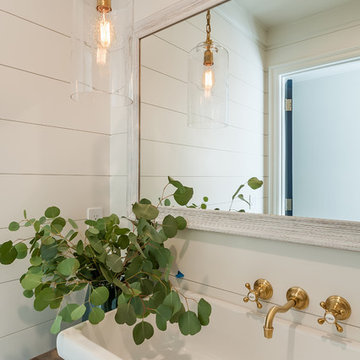
Country cloakroom in San Diego with freestanding cabinets, medium wood cabinets, white walls, limestone flooring, a vessel sink, wooden worktops, brown floors and brown worktops.
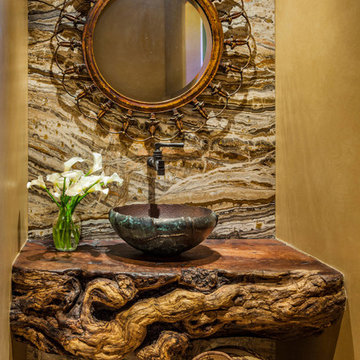
Dramatic powder room with slab onyx wall and huge mesquite wood burl counter top. Rugged yet sophisticated, the colorful stone balances the heavy wood. An antique vessel sink, wall mounted faucet and antique metal mirror completes the sophisticated southwest theme.
Designed by Design Directives, LLC., who are based in Scottsdale and serving throughout Phoenix, Paradise Valley, Cave Creek, Carefree, and Sedona.
For more about Design Directives, click here: https://susanherskerasid.com/
To learn more about this project, click here: https://susanherskerasid.com/urban-ranch/
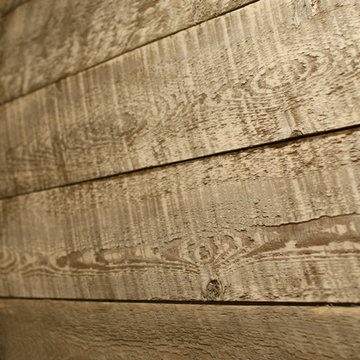
PC Lauinger
Classic cloakroom in Denver with distressed cabinets, a one-piece toilet, green walls, limestone flooring, a vessel sink and wooden worktops.
Classic cloakroom in Denver with distressed cabinets, a one-piece toilet, green walls, limestone flooring, a vessel sink and wooden worktops.
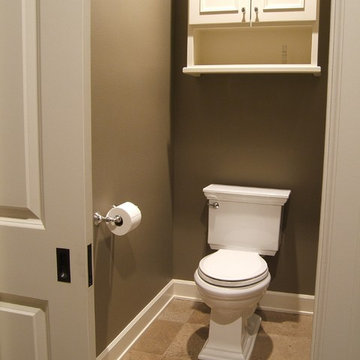
Photo of a classic cloakroom in Portland with brown walls and limestone flooring.
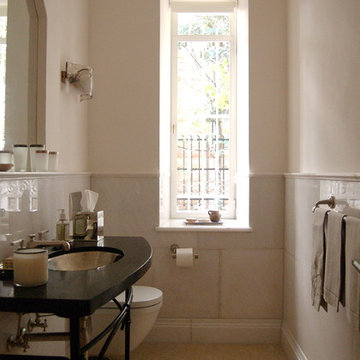
Small classic cloakroom in New York with a wall mounted toilet, beige tiles, ceramic tiles, white walls, limestone flooring, a vessel sink, marble worktops and beige floors.
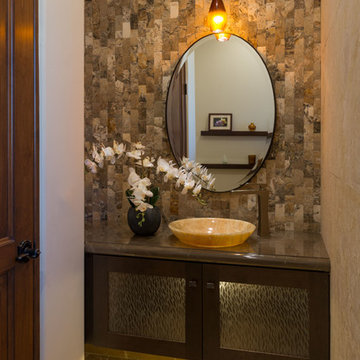
This is an example of a small mediterranean cloakroom in San Diego with glass-front cabinets, dark wood cabinets, beige tiles, stone tiles, multi-coloured walls, limestone flooring, a vessel sink, marble worktops and beige floors.
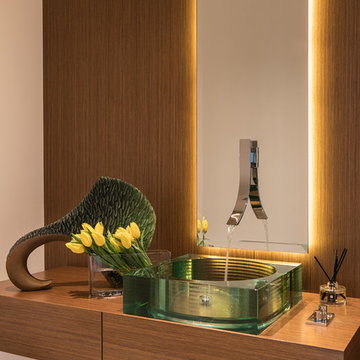
This contemporary powder bathroom brings in warmth of the wood from the rest of the house but also acts as a perfectly cut geometric diamond in its design. The floating elongated mirror is off set from the wall with led lighting making it appear hovering over the wood back paneling. The cantilevered vanity cleverly hides drawer storage and provides an open shelf for additional storage. Heavy, layered glass vessel sink seems to effortlessly sit on the cantilevered surface.
Photography: Craig Denis
Cloakroom with Limestone Flooring Ideas and Designs
8
