Cloakroom with Multi-coloured Worktops Ideas and Designs
Refine by:
Budget
Sort by:Popular Today
41 - 60 of 647 photos
Item 1 of 2
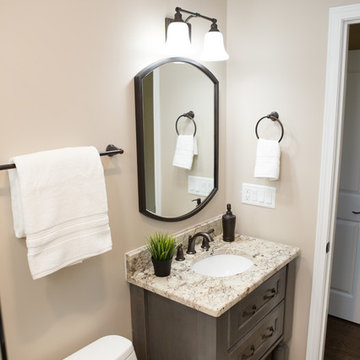
This is an example of a medium sized traditional cloakroom in Chicago with recessed-panel cabinets, grey cabinets, a one-piece toilet, beige walls, porcelain flooring, a built-in sink, engineered stone worktops, grey floors and multi-coloured worktops.
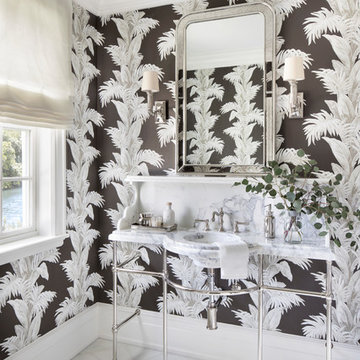
Jessica Glynn Photography
This is an example of a beach style cloakroom in Miami with multi-coloured walls, marble flooring, a console sink, marble worktops, multi-coloured floors and multi-coloured worktops.
This is an example of a beach style cloakroom in Miami with multi-coloured walls, marble flooring, a console sink, marble worktops, multi-coloured floors and multi-coloured worktops.
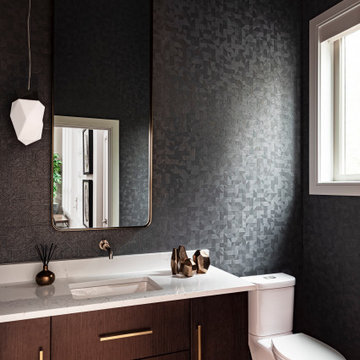
Photo of a contemporary cloakroom in Portland with flat-panel cabinets, medium wood cabinets, a two-piece toilet, grey walls, medium hardwood flooring, a submerged sink, engineered stone worktops, brown floors, multi-coloured worktops, a floating vanity unit and wallpapered walls.
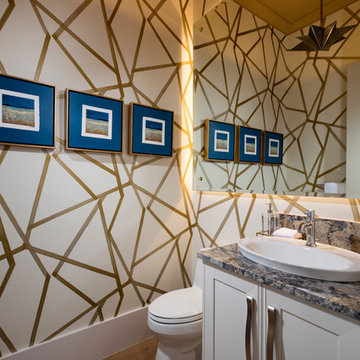
Inspiration for a beach style cloakroom in Miami with recessed-panel cabinets, white cabinets, multi-coloured walls, medium hardwood flooring, a vessel sink and multi-coloured worktops.
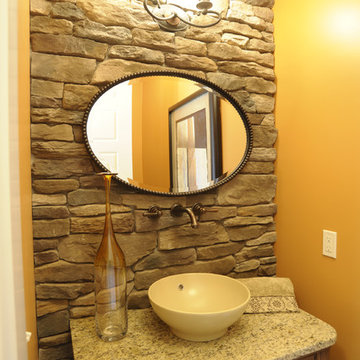
Classic cloakroom in Columbus with freestanding cabinets, medium wood cabinets, stone slabs, orange walls, a vessel sink, multi-coloured worktops and a freestanding vanity unit.

PHOTO CREDIT: INTERIOR DESIGN BY: HOUSE OF JORDYN ©
We can’t say enough about powder rooms, we love them! Even though they are small spaces, it still presents an amazing opportunity to showcase your design style! Our clients requested a modern and sleek customized look. With this in mind, we were able to give them special features like a wall mounted faucet, a mosaic tile accent wall, and a custom vanity. One of the challenges that comes with this design are the additional plumbing features. We even went a step ahead an installed a seamless access wall panel in the room behind the space with access to all the pipes. This way their beautiful accent wall will never be compromised if they ever need to access the pipes.
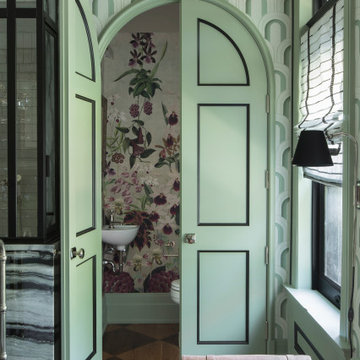
Design ideas for a small bohemian cloakroom in St Louis with freestanding cabinets, white cabinets, a one-piece toilet, green walls, medium hardwood flooring, a console sink, brown floors, multi-coloured worktops, a built in vanity unit and wallpapered walls.

A fun vibrant shower room in the converted loft of this family home in London.
Small scandi cloakroom in London with flat-panel cabinets, blue cabinets, a wall mounted toilet, multi-coloured tiles, ceramic tiles, pink walls, ceramic flooring, a wall-mounted sink, terrazzo worktops, multi-coloured floors, multi-coloured worktops, feature lighting and a built in vanity unit.
Small scandi cloakroom in London with flat-panel cabinets, blue cabinets, a wall mounted toilet, multi-coloured tiles, ceramic tiles, pink walls, ceramic flooring, a wall-mounted sink, terrazzo worktops, multi-coloured floors, multi-coloured worktops, feature lighting and a built in vanity unit.

This is an example of a medium sized cloakroom in Dallas with shaker cabinets, green cabinets, white walls, vinyl flooring, a submerged sink, granite worktops, brown floors, multi-coloured worktops, a freestanding vanity unit, all types of ceiling, all types of wall treatment, all types of toilet and all types of wall tile.
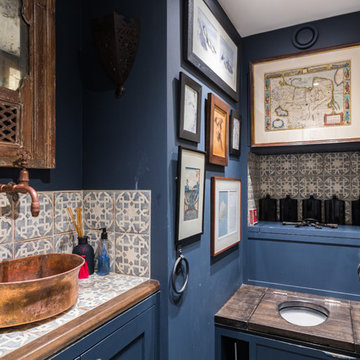
Elina Pasok
Photo of a small mediterranean cloakroom in London with multi-coloured tiles, blue cabinets, blue walls, a vessel sink, tiled worktops, a one-piece toilet and multi-coloured worktops.
Photo of a small mediterranean cloakroom in London with multi-coloured tiles, blue cabinets, blue walls, a vessel sink, tiled worktops, a one-piece toilet and multi-coloured worktops.
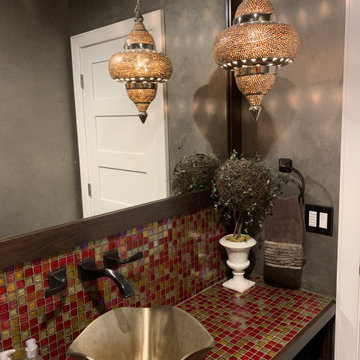
tangelo design
Tasteful Interior Design in Calgary
I believe every home should be as individual as the people that live in it. Over the past 25+ years, it has been a pleasure and privilege to create unique spaces for my clients. From simple to complex, I strive to make every home as beautiful as it can be. With a background in Fine Arts and a specialized certification in Kitchen, Bath and Millwork Design, I am proud to have won local and national awards for my designs. Tangelo Design services include complete material and finishing selections, colour consultation and pre-blueprint space planning. Consultations to update spaces, getting a home ready to sell and pre-move in renovations are also available. I look forward to hearing from you and assisting you through your upcoming home project!
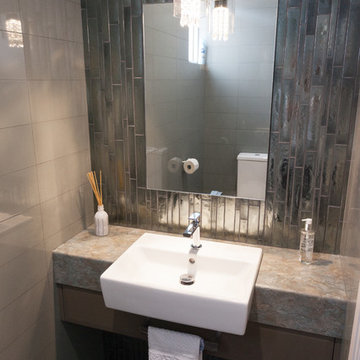
Laminate bench.
Drawer: Satin lacquer Dulux Grand Piano.
The long handle on the drawer doubles as a hand towel rail.
Tiles, light fitting and other by owner.

Photo of a small contemporary cloakroom in Calgary with shaker cabinets, grey cabinets, white tiles, metro tiles, multi-coloured walls, vinyl flooring, a submerged sink, engineered stone worktops, brown floors, multi-coloured worktops, a built in vanity unit and wallpapered walls.

This original 90’s home was in dire need of a major refresh. The kitchen was totally reimagined and designed to incorporate all of the clients needs from and oversized panel ready Sub Zero, spacious island with prep sink and wine storage, floor to ceiling pantry, endless drawer space, and a marble wall with floating brushed brass shelves with integrated lighting.
The powder room cleverly utilized leftover marble from the kitchen to create a custom floating vanity for the powder to great effect. The satin brass wall mounted faucet and patterned wallpaper worked out perfectly.
The ensuite was enlarged and totally reinvented. From floor to ceiling book matched Statuario slabs of Laminam, polished nickel hardware, oversized soaker tub, integrated LED mirror, floating shower bench, linear drain, and frameless glass partitions this ensuite spared no luxury.
The all new walk-in closet boasts over 100 lineal feet of floor to ceiling storage that is well illuminated and laid out to include a make-up table, luggage storage, 3-way angled mirror, twin islands with drawer storage, shoe and boot shelves for easy access, accessory storage compartments and built-in laundry hampers.

Rooftop Powder Room Pedistal Sink
Inspiration for a small bohemian cloakroom in Other with black cabinets, a wall mounted toilet, green tiles, porcelain tiles, multi-coloured walls, laminate floors, a submerged sink, stainless steel worktops, grey floors, multi-coloured worktops, a freestanding vanity unit, wallpapered walls and flat-panel cabinets.
Inspiration for a small bohemian cloakroom in Other with black cabinets, a wall mounted toilet, green tiles, porcelain tiles, multi-coloured walls, laminate floors, a submerged sink, stainless steel worktops, grey floors, multi-coloured worktops, a freestanding vanity unit, wallpapered walls and flat-panel cabinets.
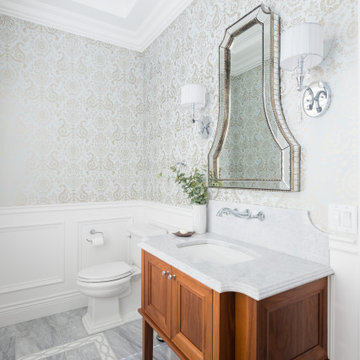
Traditional cloakroom in Other with recessed-panel cabinets, medium wood cabinets, a two-piece toilet, multi-coloured walls, marble flooring, a submerged sink, marble worktops, multi-coloured floors, multi-coloured worktops, a built in vanity unit, panelled walls and wallpapered walls.
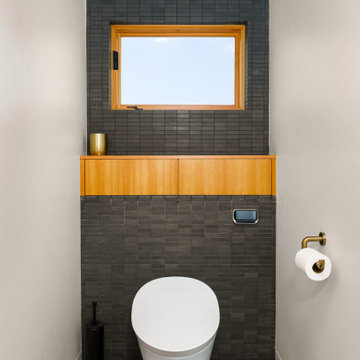
Photo of a contemporary cloakroom in Other with flat-panel cabinets, black cabinets, black tiles, mosaic tile flooring, a trough sink, marble worktops, black floors, multi-coloured worktops, a floating vanity unit and a bidet.
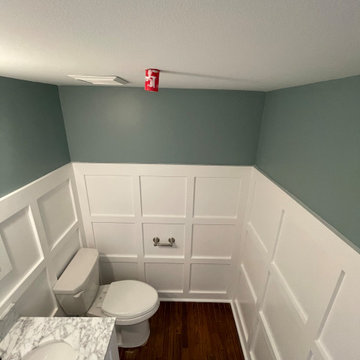
Little tune-up for this powder room, with custom wall paneling, new vanity and mirros
Photo of a small classic cloakroom in Philadelphia with flat-panel cabinets, white cabinets, a two-piece toilet, green walls, dark hardwood flooring, an integrated sink, engineered stone worktops, multi-coloured worktops, a freestanding vanity unit and panelled walls.
Photo of a small classic cloakroom in Philadelphia with flat-panel cabinets, white cabinets, a two-piece toilet, green walls, dark hardwood flooring, an integrated sink, engineered stone worktops, multi-coloured worktops, a freestanding vanity unit and panelled walls.
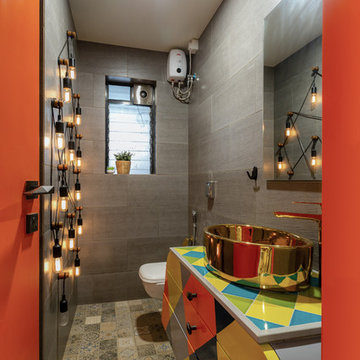
This is an example of an eclectic cloakroom in Mumbai with flat-panel cabinets, grey tiles, cement flooring, a vessel sink, multi-coloured floors and multi-coloured worktops.
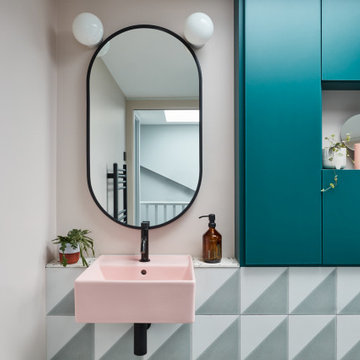
A fun vibrant shower room in the converted loft of this family home in London.
This is an example of a small scandinavian cloakroom in London with flat-panel cabinets, blue cabinets, a wall mounted toilet, multi-coloured tiles, ceramic tiles, pink walls, ceramic flooring, a wall-mounted sink, terrazzo worktops, multi-coloured floors, multi-coloured worktops, feature lighting and a built in vanity unit.
This is an example of a small scandinavian cloakroom in London with flat-panel cabinets, blue cabinets, a wall mounted toilet, multi-coloured tiles, ceramic tiles, pink walls, ceramic flooring, a wall-mounted sink, terrazzo worktops, multi-coloured floors, multi-coloured worktops, feature lighting and a built in vanity unit.
Cloakroom with Multi-coloured Worktops Ideas and Designs
3