Cloakroom with Multi-coloured Worktops Ideas and Designs
Refine by:
Budget
Sort by:Popular Today
61 - 80 of 647 photos
Item 1 of 2

The image captures a minimalist and elegant cloakroom vanity area that blends functionality with design aesthetics. The vanity itself is a modern floating unit with clean lines and a combination of white and subtle gold finishes, creating a luxurious yet understated look. A unique pink basin sits atop the vanity, adding a pop of soft color that complements the neutral palette.
Above the basin, a sleek, gold tap emerges from the wall, mirroring the gold accents on the vanity and enhancing the sophisticated vibe of the space. A round mirror with a simple frame reflects the room, contributing to the area's spacious and airy feel. Adjacent to the mirror is a wall-mounted light fixture with a mid-century modern influence, featuring clear glass and brass elements that resonate with the room's fixtures.
The walls are adorned with a textured wallpaper in a muted pattern, providing depth and interest without overwhelming the space. A semi-sheer window treatment allows for natural light to filter through, illuminating the vanity area and highlighting the wallpaper's subtle texture.
This bathroom vanity design showcases attention to detail and a preference for refined simplicity, with every element carefully chosen to create a cohesive and serene environment.

Design ideas for a large traditional cloakroom in Chicago with open cabinets, light wood cabinets, a one-piece toilet, blue walls, a built-in sink, multi-coloured floors, multi-coloured worktops, a built in vanity unit and panelled walls.

Stunning calacatta viola marble on walls, floors, and vanity.
Small cloakroom in Miami with open cabinets, a submerged sink, marble worktops, multi-coloured worktops, black cabinets, marble tiles, marble flooring, purple floors and a freestanding vanity unit.
Small cloakroom in Miami with open cabinets, a submerged sink, marble worktops, multi-coloured worktops, black cabinets, marble tiles, marble flooring, purple floors and a freestanding vanity unit.

Photo of a classic cloakroom in Houston with open cabinets, blue cabinets, brown walls, a submerged sink, marble worktops, brown floors, multi-coloured worktops, a built in vanity unit and wallpapered walls.
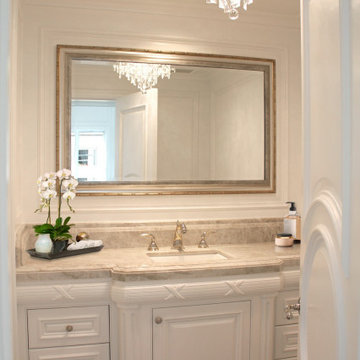
Powder Room
Countertop is Taj Mahal Quartzite
Flooring is a
custom French Oak wood flooring, baseboards Taj Mahal Quartzite
Lighting is a Crystal pendant lighting fixture
Plumbing:
Faucet is a Phylrich, wide-set, Ribbon & Reed, polished nickel and gold
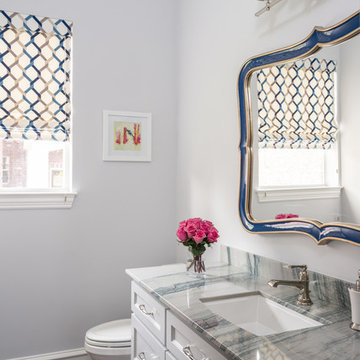
This existing client reached out to MMI Design for help shortly after the flood waters of Harvey subsided. Her home was ravaged by 5 feet of water throughout the first floor. What had been this client's long-term dream renovation became a reality, turning the nightmare of Harvey's wrath into one of the loveliest homes designed to date by MMI. We led the team to transform this home into a showplace. Our work included a complete redesign of her kitchen and family room, master bathroom, two powders, butler's pantry, and a large living room. MMI designed all millwork and cabinetry, adjusted the floor plans in various rooms, and assisted the client with all material specifications and furnishings selections. Returning these clients to their beautiful '"new" home is one of MMI's proudest moments!
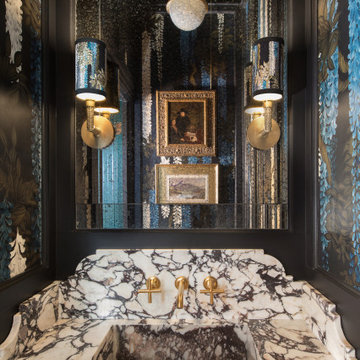
Design ideas for a small eclectic cloakroom in St Louis with marble worktops, multi-coloured worktops, a built in vanity unit and wallpapered walls.

Powder room on the main level has a cowboy rustic quality to it. Reclaimed barn wood shiplap walls make it very warm and rustic. The floating vanity adds a modern touch.

Little tune-up for this powder room, with custom wall paneling, new vanity and mirros
This is an example of a small traditional cloakroom in Philadelphia with flat-panel cabinets, white cabinets, a two-piece toilet, green walls, dark hardwood flooring, an integrated sink, engineered stone worktops, multi-coloured worktops, a freestanding vanity unit and panelled walls.
This is an example of a small traditional cloakroom in Philadelphia with flat-panel cabinets, white cabinets, a two-piece toilet, green walls, dark hardwood flooring, an integrated sink, engineered stone worktops, multi-coloured worktops, a freestanding vanity unit and panelled walls.
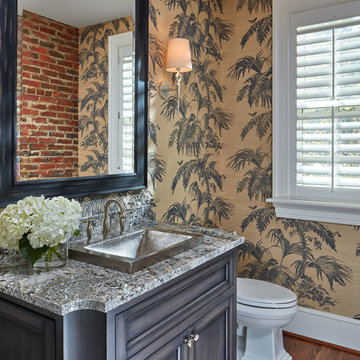
David Burroughs Photography
This is an example of a traditional cloakroom in Baltimore with freestanding cabinets, dark wood cabinets, multi-coloured walls, medium hardwood flooring and multi-coloured worktops.
This is an example of a traditional cloakroom in Baltimore with freestanding cabinets, dark wood cabinets, multi-coloured walls, medium hardwood flooring and multi-coloured worktops.
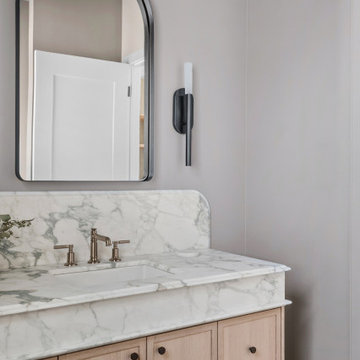
A timelessly designed home full of classic elements and modern touches. Design & Build by DLUX Design & Co.
Traditional cloakroom in Other with shaker cabinets, light wood cabinets, ceramic flooring, marble worktops, grey floors, multi-coloured worktops and a built in vanity unit.
Traditional cloakroom in Other with shaker cabinets, light wood cabinets, ceramic flooring, marble worktops, grey floors, multi-coloured worktops and a built in vanity unit.
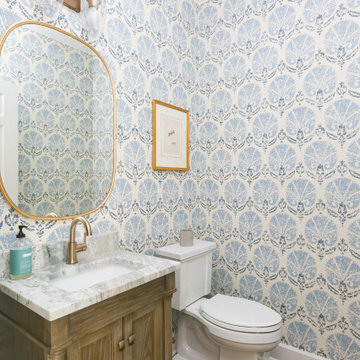
Photo of a traditional cloakroom in Charleston with recessed-panel cabinets, medium wood cabinets, a two-piece toilet, multi-coloured walls, medium hardwood flooring, a submerged sink, marble worktops, brown floors, multi-coloured worktops, a built in vanity unit and wallpapered walls.

Inspiration for a small classic cloakroom in Chicago with shaker cabinets, brown cabinets, a one-piece toilet, multi-coloured tiles, multi-coloured walls, a submerged sink, engineered stone worktops, multi-coloured floors, multi-coloured worktops and a freestanding vanity unit.
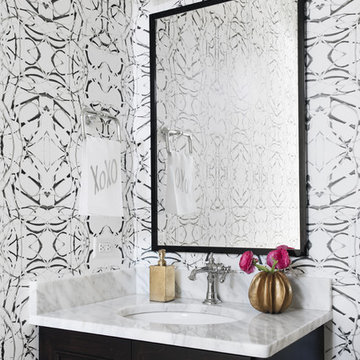
John Stoffer
Photo of a classic cloakroom in Chicago with recessed-panel cabinets, dark wood cabinets, multi-coloured walls, a submerged sink and multi-coloured worktops.
Photo of a classic cloakroom in Chicago with recessed-panel cabinets, dark wood cabinets, multi-coloured walls, a submerged sink and multi-coloured worktops.
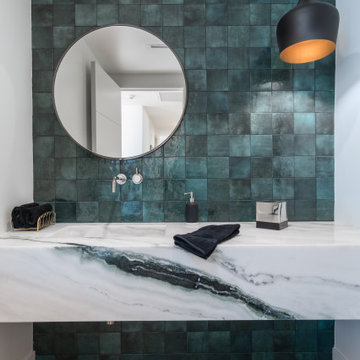
Photo of a retro cloakroom in Los Angeles with green tiles, white walls, light hardwood flooring, an integrated sink, beige floors and multi-coloured worktops.

Spacecrafting Photography
Inspiration for a medium sized traditional cloakroom in Minneapolis with freestanding cabinets, blue cabinets, multi-coloured walls, dark hardwood flooring, a submerged sink, brown floors, multi-coloured worktops, a one-piece toilet, marble worktops, a built in vanity unit and wallpapered walls.
Inspiration for a medium sized traditional cloakroom in Minneapolis with freestanding cabinets, blue cabinets, multi-coloured walls, dark hardwood flooring, a submerged sink, brown floors, multi-coloured worktops, a one-piece toilet, marble worktops, a built in vanity unit and wallpapered walls.

This is an example of a traditional cloakroom in Kansas City with raised-panel cabinets, white cabinets, a one-piece toilet, multi-coloured walls, light hardwood flooring, a built-in sink, marble worktops, beige floors, multi-coloured worktops, a built in vanity unit and wallpapered walls.

Small and stylish powder room remodel in Bellevue, Washington. It is hard to tell from the photo but the wallpaper is a very light blush color which adds an element of surprise and warmth to the space.

Traditional cloakroom in Grand Rapids with open cabinets, a submerged sink, marble worktops, multi-coloured worktops, a floating vanity unit and wallpapered walls.
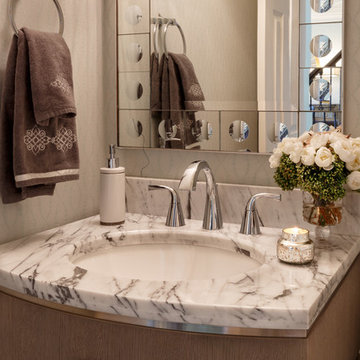
Inspiration for a small classic cloakroom in DC Metro with beige walls, dark hardwood flooring, brown floors and multi-coloured worktops.
Cloakroom with Multi-coloured Worktops Ideas and Designs
4