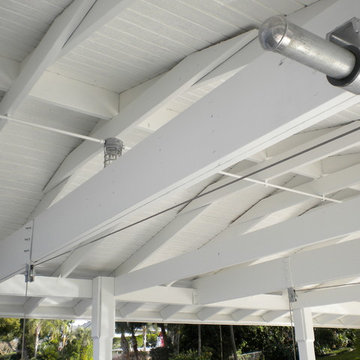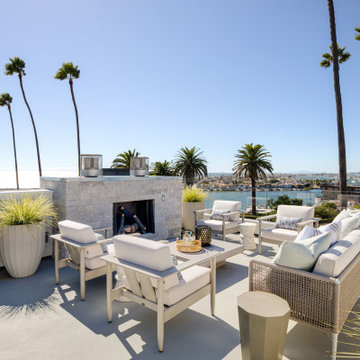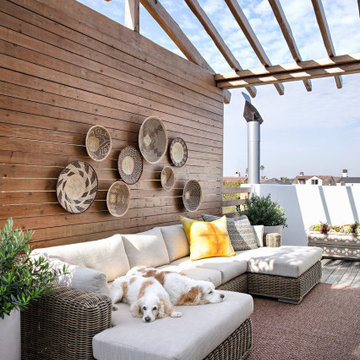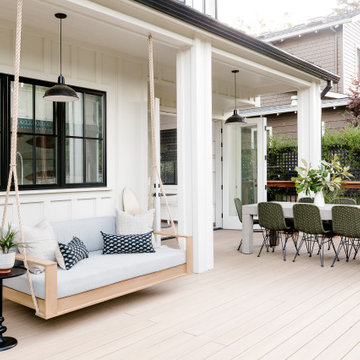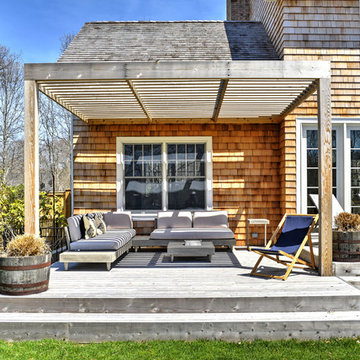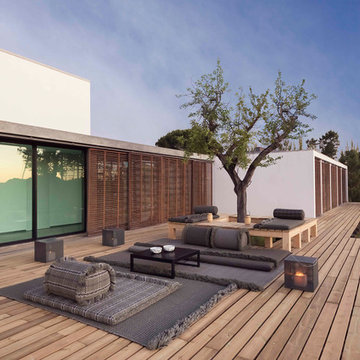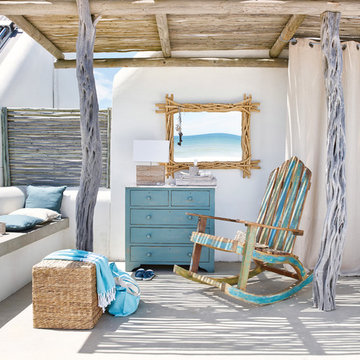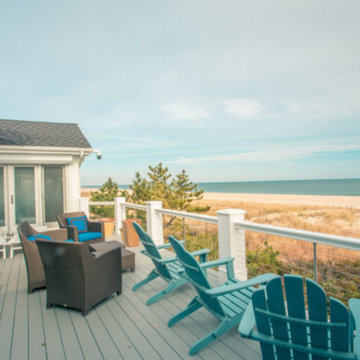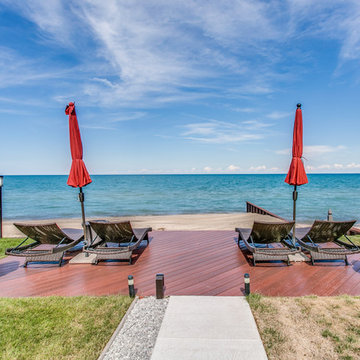Coastal Terrace Ideas and Designs
Refine by:
Budget
Sort by:Popular Today
1 - 20 of 12,182 photos
Item 1 of 2
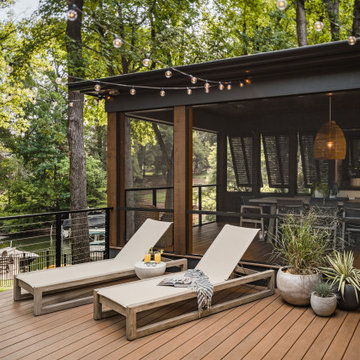
The outdoor sundeck leads off of the indoor living room and is centered between the outdoor dining room and outdoor living room. The 3 distinct spaces all serve a purpose and all flow together and from the inside. String lights hung over this space bring a fun and festive air to the back deck.
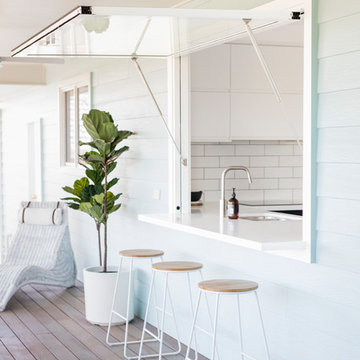
Design and build @blackandwhiteprojects | Pictures @rikki_lancaster_commercial
Inspiration for a coastal back terrace in Sunshine Coast with a roof extension.
Inspiration for a coastal back terrace in Sunshine Coast with a roof extension.
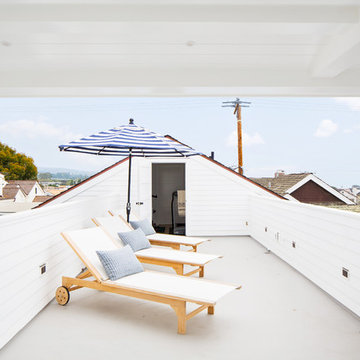
Photography: Ryan Garvin
Photo of a nautical roof rooftop terrace in Los Angeles with a roof extension.
Photo of a nautical roof rooftop terrace in Los Angeles with a roof extension.
Find the right local pro for your project
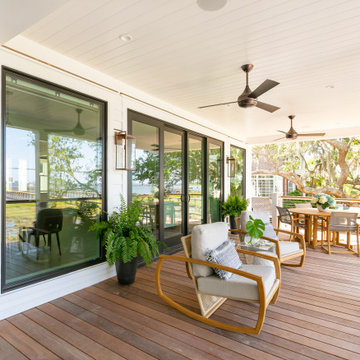
Carolina Lanterns & Lighting
carolinalanterns.com
Inspiration for a coastal terrace in Charleston with feature lighting.
Inspiration for a coastal terrace in Charleston with feature lighting.
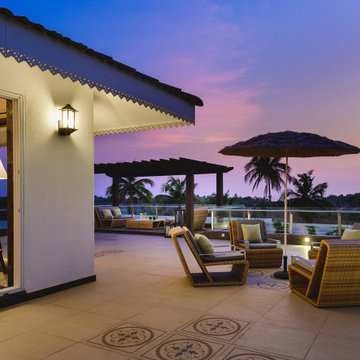
The villa spread over a plot of 28,000 Sqft in South Goa was built along with two guest bungalow in the plot. This is when ZERO9 was approached to do the interiors and landscape for the villa with some basic details for the external facade. The space was to be kept simple, elegant and subtle as it was to be lived in daily and not to be treated as second home. Functionality and maintenance free design was expected.
The entrance foyer is complimented with a 8’ wide verandah that hosts lazy chairs and plants making it a perfect spot to spend an entire afternoon. The driveway is paved with waste granite stones with a chevron pattern. The living room spreads over an impressive 1500 Sqft of a double height space connected with the staircase, dining area and entertainment zone. The entertainment zone was divided with a interesting grid partition to create a privacy factor as well as a visual highlight. The main seating is designed with subtle elegance with leather backing and wooden edge. The double height wall dons an exotic aged veneer with a bookmatch forms an artwork in itself. The dining zone is in within the open zone accessible the living room and the kitchen as well.
The Dining table in white marble creates a non maintenance table top at the same time displays elegance. The Entertainment Room on ground floor is mainly used as a family sit out as it is easily accessible to grandmothers room on the ground floor with a breezy view of the lawn, gazebo and the unending paddy fields. The grand mothers room with a simple pattern of light veneer creates a visual pattern for the bed back as well as the wardrobe. The spacious kitchen with beautiful morning light has the island counter in the centre making it more functional to cater when guests are visiting.
The floor floor consists of a foyer which leads to master bedroom, sons bedroom, daughters bedroom and a common terrace which is mainly used as a breakfast and snacks area as well. The master room with the balcony overlooking the paddy field view is treated with cosy wooden flooring and lush veneer with golden panelling. The experience of luxury in abundance of nature is well seen and felt in this room. The master bathroom has a spacious walk in closet with an island unit to hold the accessories. The light wooden flooring in the Sons room is well complimented with veneer and brown mirror on the bed back makes a perfect base to the blue bedding. The cosy sitout corner is a perfect reading corner for this booklover. The sons bedroom also has a walk in closet. The daughters room with a purple fabric panelling compliments the grey tones. The visibility of the banyan tree from this room fills up the space with greenery. The terrace on first floor is well complimented with a angular grid pergola which casts beautiful shadows through the day. The lines create a dramatic angular pattern and cast over the faux lawn. The space is mainly used for grandchildren to hangout while the family catches up on snacks.
The second floor is an party room supported with a bar, projector screen and a terrace overlooking the paddy fields and sunset view. This room pops colour in every single frame. The beautiful blend of inside and outside makes this space unique in itself.
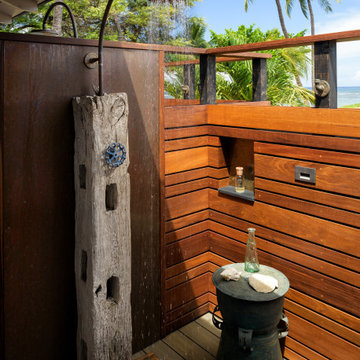
outdoor shower
Photo of a small beach style back terrace in Hawaii with an outdoor shower and a roof extension.
Photo of a small beach style back terrace in Hawaii with an outdoor shower and a roof extension.
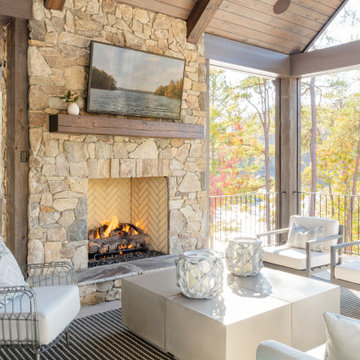
Inspiration for a medium sized coastal back terrace in Other with a fireplace and a roof extension.
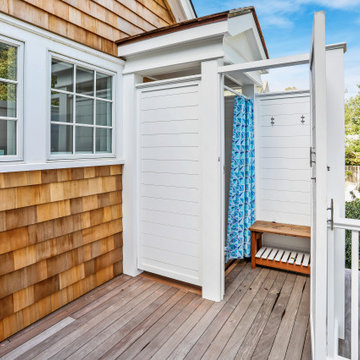
Beautiful Bay Head New Jersey Home remodeled by Baine Contracting. Photography by Osprey Perspectives.
This is an example of a large beach style terrace in New York with an outdoor shower and no cover.
This is an example of a large beach style terrace in New York with an outdoor shower and no cover.
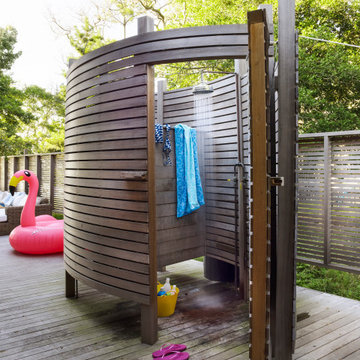
This is an example of a nautical terrace in Boston with an outdoor shower and no cover.
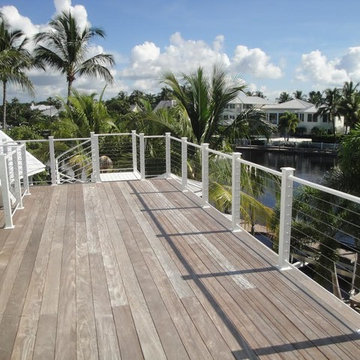
Inspiration for a medium sized nautical roof wire cable railing terrace in Tampa with no cover.
Coastal Terrace Ideas and Designs
1
