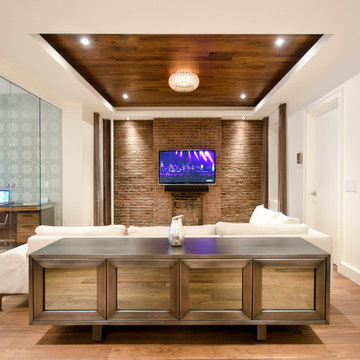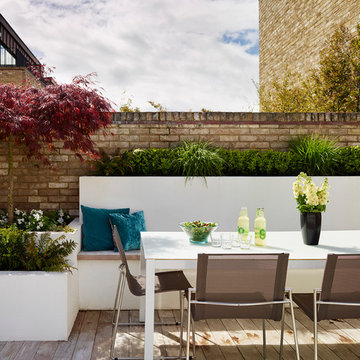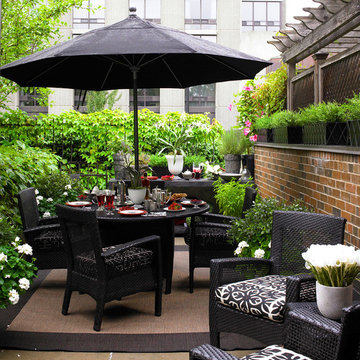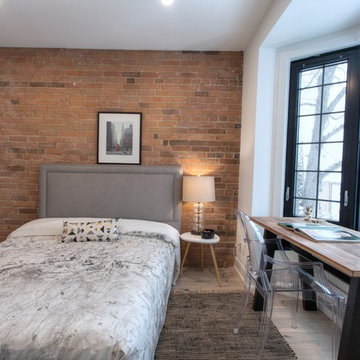Contemporary Home Design Photos
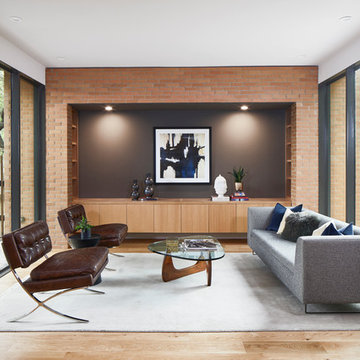
Andrea Calo
This is an example of a contemporary formal living room in Austin with black walls, light hardwood flooring and beige floors.
This is an example of a contemporary formal living room in Austin with black walls, light hardwood flooring and beige floors.
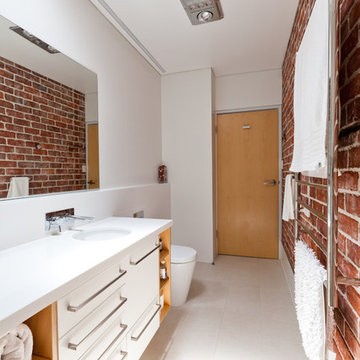
House Nerd
Contemporary bathroom in Perth with a submerged sink, flat-panel cabinets, white cabinets, white walls and white worktops.
Contemporary bathroom in Perth with a submerged sink, flat-panel cabinets, white cabinets, white walls and white worktops.
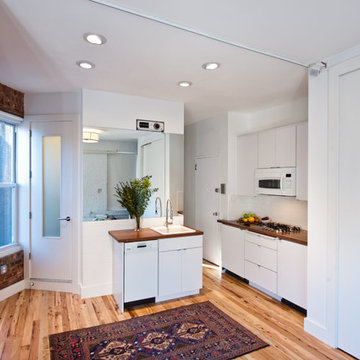
One bedroom apartment renovation
photos by: Alan Tansey
Inspiration for a contemporary kitchen in New York with wood worktops, a built-in sink, flat-panel cabinets, white cabinets, white splashback, metro tiled splashback and white appliances.
Inspiration for a contemporary kitchen in New York with wood worktops, a built-in sink, flat-panel cabinets, white cabinets, white splashback, metro tiled splashback and white appliances.
Find the right local pro for your project
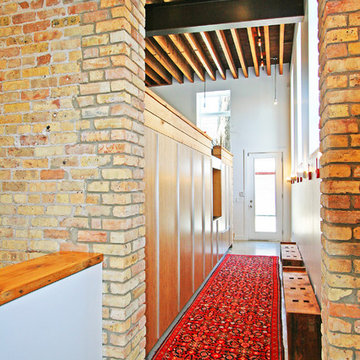
(Photo by SGW Architects)
This is an example of a contemporary boot room in Chicago.
This is an example of a contemporary boot room in Chicago.
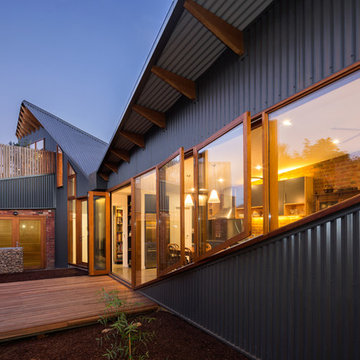
Gey contemporary two floor house exterior in Melbourne with metal cladding and a lean-to roof.
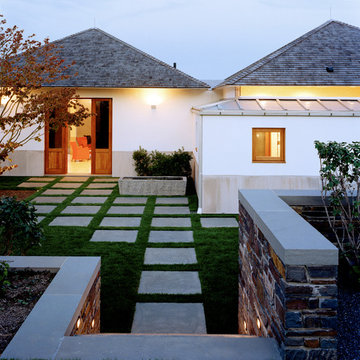
maxwell mackenzie
Photo of a white contemporary bungalow house exterior in DC Metro.
Photo of a white contemporary bungalow house exterior in DC Metro.
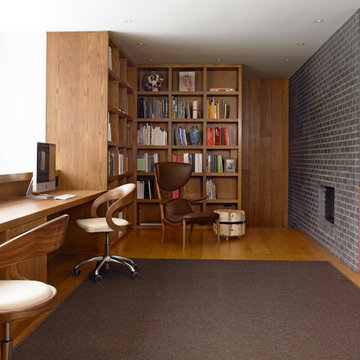
www.ellenmcdermott.com
Photo of a medium sized contemporary study in New York with medium hardwood flooring, a built-in desk, white walls, a standard fireplace and a brick fireplace surround.
Photo of a medium sized contemporary study in New York with medium hardwood flooring, a built-in desk, white walls, a standard fireplace and a brick fireplace surround.
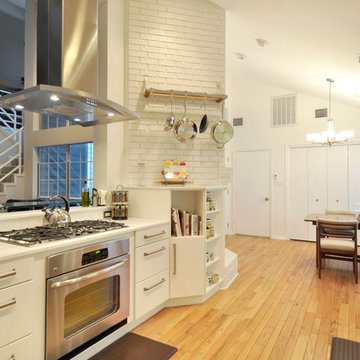
The Kitchen Source
Inspiration for a contemporary kitchen in Dallas with stainless steel appliances.
Inspiration for a contemporary kitchen in Dallas with stainless steel appliances.
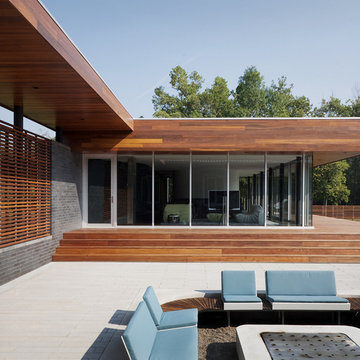
The Curved House is a modern residence with distinctive lines. Conceived in plan as a U-shaped form, this residence features a courtyard that allows for a private retreat to an outdoor pool and a custom fire pit. The master wing flanks one side of this central space while the living spaces, a pool cabana, and a view to an adjacent creek form the remainder of the perimeter.
A signature masonry wall gently curves in two places signifying both the primary entrance and the western wall of the pool cabana. An eclectic and vibrant material palette of brick, Spanish roof tile, Ipe, Western Red Cedar, and various interior finish tiles add to the dramatic expanse of the residence. The client’s interest in suitability is manifested in numerous locations, which include a photovoltaic array on the cabana roof, a geothermal system, radiant floor heating, and a design which provides natural daylighting and views in every room. Photo Credit: Mike Sinclair
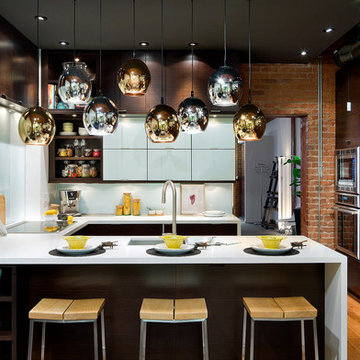
Brandon Barré
Photo of a contemporary u-shaped kitchen in Toronto with a submerged sink, flat-panel cabinets, dark wood cabinets, white splashback, stainless steel appliances, medium hardwood flooring and a breakfast bar.
Photo of a contemporary u-shaped kitchen in Toronto with a submerged sink, flat-panel cabinets, dark wood cabinets, white splashback, stainless steel appliances, medium hardwood flooring and a breakfast bar.
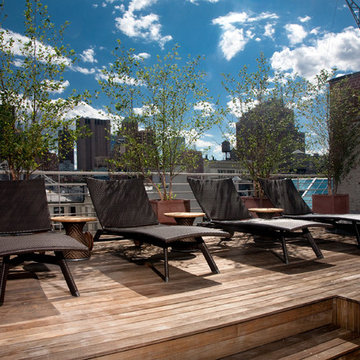
Exposed brick outdoor lounge area with a spa and outdoor shower for a leisure and relaxing atmosphere. Trees in the background for privacy
Photo of a large contemporary roof rooftop terrace in New York with no cover and a water feature.
Photo of a large contemporary roof rooftop terrace in New York with no cover and a water feature.
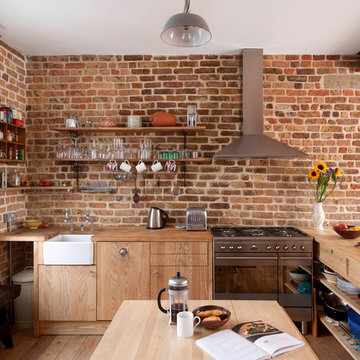
Photo by Adam Luszniak
Photo of a contemporary kitchen in London with wood worktops, a belfast sink, flat-panel cabinets and light wood cabinets.
Photo of a contemporary kitchen in London with wood worktops, a belfast sink, flat-panel cabinets and light wood cabinets.
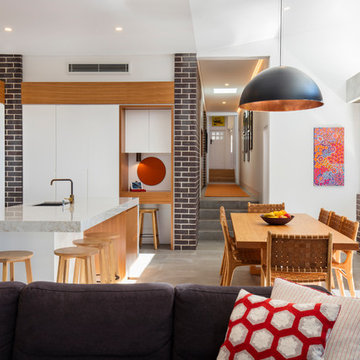
Open plan kitchen, study nook and dining area with Mark Tuckey table. Exposed brick, timber veer.
A revitalised 1920s Californian Bungalow in a heritage conservation area in Artarmon (Willoughby Council), on the north shore of Sydney.
It’s a bold contemporary design, within a heritage conservation area and conservative suburban context.
Photograppher: Tania Niwa
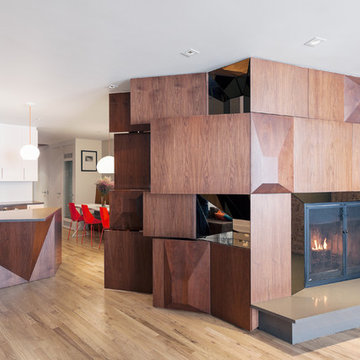
Photographer: Naho Kubota
This is an example of a contemporary open plan kitchen in New York with flat-panel cabinets, white cabinets, white splashback, light hardwood flooring and an island.
This is an example of a contemporary open plan kitchen in New York with flat-panel cabinets, white cabinets, white splashback, light hardwood flooring and an island.
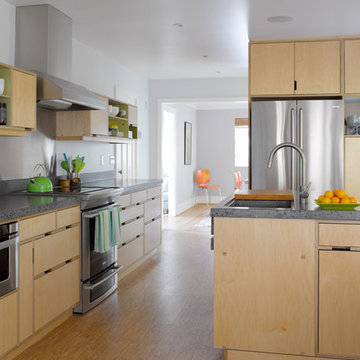
Alex Hayden - alexhayden.com
Inspiration for a contemporary kitchen in Seattle with stainless steel appliances.
Inspiration for a contemporary kitchen in Seattle with stainless steel appliances.
Contemporary Home Design Photos
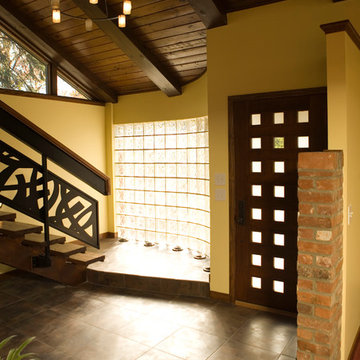
Design ideas for a contemporary entrance in Cincinnati with a single front door and a dark wood front door.
7




















