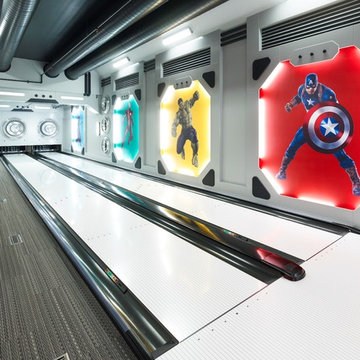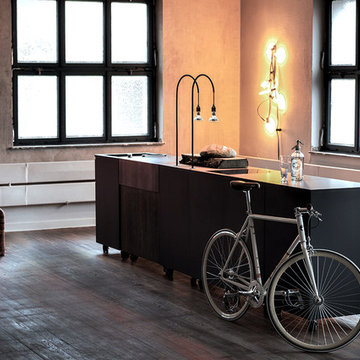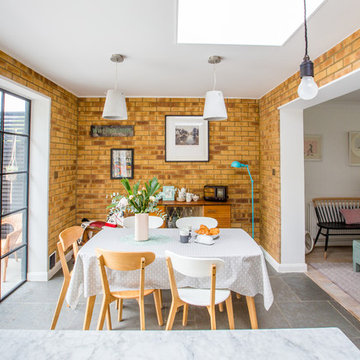Contemporary Home Design Photos
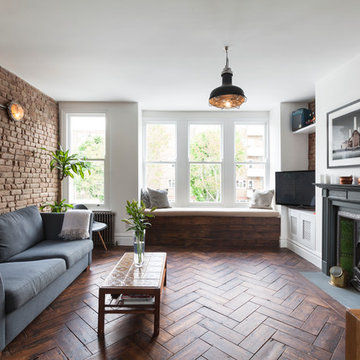
Inspiration for a contemporary open plan living room in London with white walls, medium hardwood flooring, a standard fireplace and a freestanding tv.
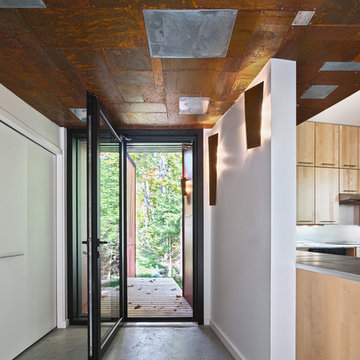
Photolux Studios (Christian Lalonde)
Contemporary entrance in Ottawa with concrete flooring.
Contemporary entrance in Ottawa with concrete flooring.
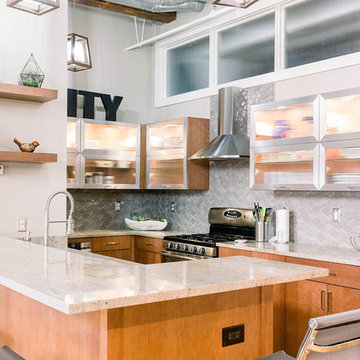
Cabinetry: Wellborn Aspire Milan Cherry Medium Finish
Element Design Metal Doors AF003 (Sterling) with reeded glass
Countertops: Granite Astoria with eased edge
Backsplash: Nova Hex Smoke Color with Latricrete Hemp Grout
Cabinet Door Hardware: Hafele Soho Collection Stainless Steel
Paint Color: Sherwin Williams Balanced Beige
Kitchen Faucet: Mirabelle Presidio Stainless Steel
Find the right local pro for your project

Open plan kitchen diner with plywood floor-to-ceiling feature storage wall. Contemporary dark grey kitchen with exposed services.
Design ideas for a large contemporary galley kitchen/diner in Other with a double-bowl sink, grey cabinets, wood worktops, window splashback, medium hardwood flooring, an island, brown floors, brown worktops, a vaulted ceiling and feature lighting.
Design ideas for a large contemporary galley kitchen/diner in Other with a double-bowl sink, grey cabinets, wood worktops, window splashback, medium hardwood flooring, an island, brown floors, brown worktops, a vaulted ceiling and feature lighting.
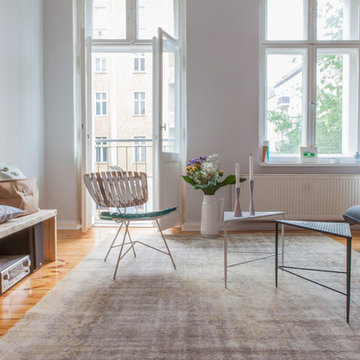
Interior Design & Styling by VINTAGENCY
Photos: © Anne-Catherine Scoffoni
A simple industrial style living room in Berlin – unique mid-century modern chair by Arthur Umanoff, triangle sofa tables by french design icon Mathieu Mategot, vintage rug by THE KNOTS and a made to measure wooden bench made from old timber boards.
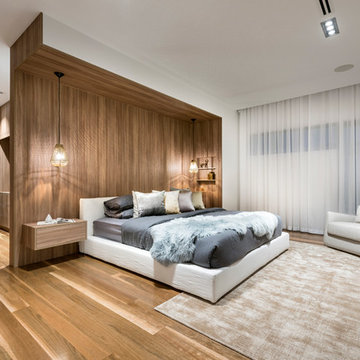
This glamorous master bedroom is layered with a beautiful faux fur and velvet cushions. The Tom Dixon pendant lights in gold hang above the floating built in side tables. The warm colour in the timber veneer is complimented by he Australian spotted gum timber floor. The pivot door on the left opens up in to the dressing room and ensuite.
D-Max Photography
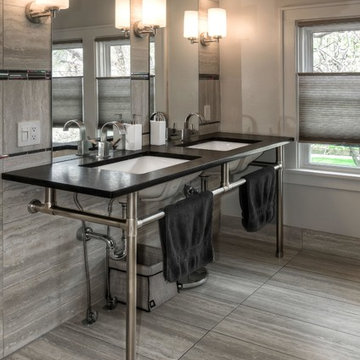
Thom Neese
Design ideas for a medium sized contemporary ensuite bathroom in Omaha with a submerged sink, grey tiles, porcelain tiles, grey walls, porcelain flooring, soapstone worktops and grey floors.
Design ideas for a medium sized contemporary ensuite bathroom in Omaha with a submerged sink, grey tiles, porcelain tiles, grey walls, porcelain flooring, soapstone worktops and grey floors.
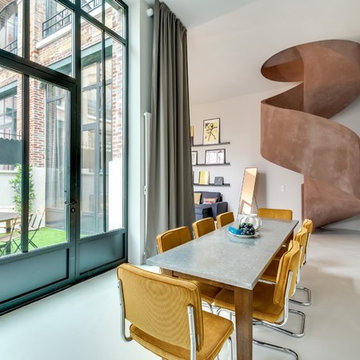
Design ideas for a large contemporary open plan dining room in Paris with white walls and no fireplace.
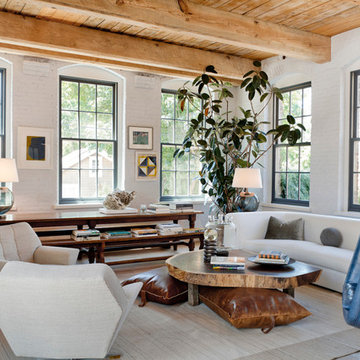
Photo: Rikki Snyder © 2014 Houzz
Main living/dining room: Labor Day
Design team: Huniford Design Studio
Inspiration for a contemporary living room in New York with white walls and beige floors.
Inspiration for a contemporary living room in New York with white walls and beige floors.
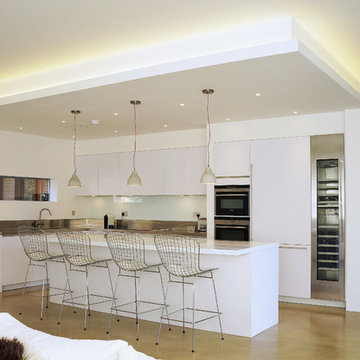
Photo of a large contemporary u-shaped open plan kitchen in Surrey with a built-in sink, flat-panel cabinets, white cabinets, composite countertops, metallic splashback, metal splashback, stainless steel appliances, laminate floors and a breakfast bar.
Our Copper Coolicon Pendant Lights in a West London kitchen by Studio Duggan.
This is an example of a contemporary kitchen in London.
This is an example of a contemporary kitchen in London.
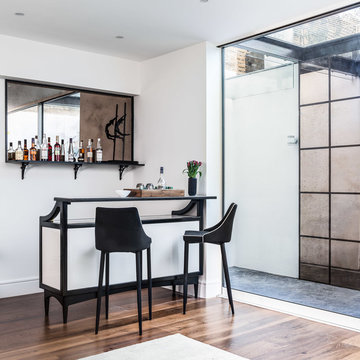
SEE MORE projetcs on www.emrdesign.co.uk
David Butler photos
Inspiration for a small contemporary home bar in London with brown floors and dark hardwood flooring.
Inspiration for a small contemporary home bar in London with brown floors and dark hardwood flooring.
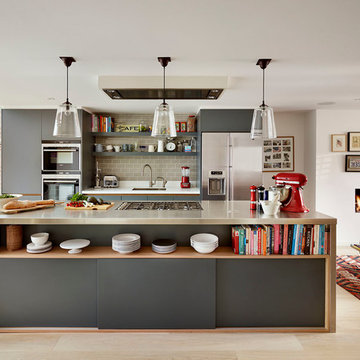
Roundhouse Shark painted matt lacquer bespoke kitchen in Farrow & Ball Pigeon with alternate front finish in Fired Earth Canvas. Worktops in stainless steel with built-in prep sink, Sharknose Corian Private Grey and a Wholestave White European Oak breakfast bar. Tall Metro cabinets painted in Farrow & Ball Pigeon with a matt lacquer finish and tambour door. Shark handleless furniture painted in Farrow & Ball Old White with a matt lacquer finish on the island and sink run. Photography by Nick Kane.
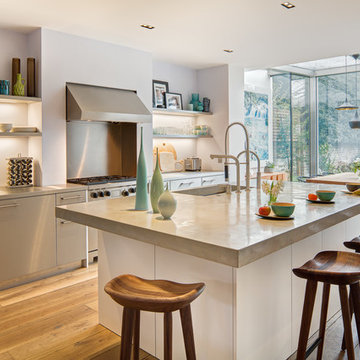
Contemporary open plan kitchen in London with a submerged sink, flat-panel cabinets, stainless steel cabinets, stainless steel appliances, medium hardwood flooring, an island and concrete worktops.
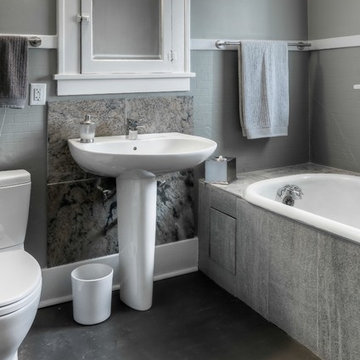
Thom Neese
Small contemporary grey and white shower room bathroom in Omaha with a pedestal sink, a built-in bath, grey tiles, open cabinets, a one-piece toilet, porcelain tiles, grey walls, concrete flooring and grey floors.
Small contemporary grey and white shower room bathroom in Omaha with a pedestal sink, a built-in bath, grey tiles, open cabinets, a one-piece toilet, porcelain tiles, grey walls, concrete flooring and grey floors.
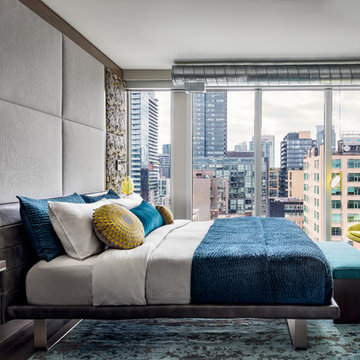
Master Bedroom
Photography by Gillian Jackson
Design ideas for a small contemporary master bedroom in Toronto with grey walls, medium hardwood flooring, a tiled fireplace surround, a standard fireplace and brown floors.
Design ideas for a small contemporary master bedroom in Toronto with grey walls, medium hardwood flooring, a tiled fireplace surround, a standard fireplace and brown floors.
Contemporary Home Design Photos
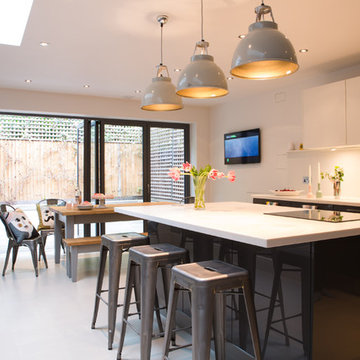
Lucy Williams photography
Medium sized contemporary single-wall kitchen/diner in Kent with flat-panel cabinets, white splashback, an island and white floors.
Medium sized contemporary single-wall kitchen/diner in Kent with flat-panel cabinets, white splashback, an island and white floors.
8




















