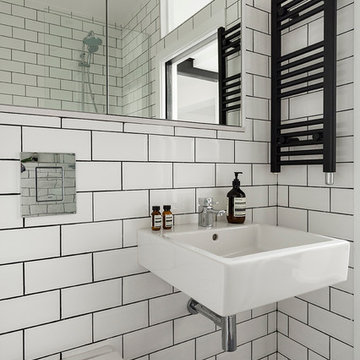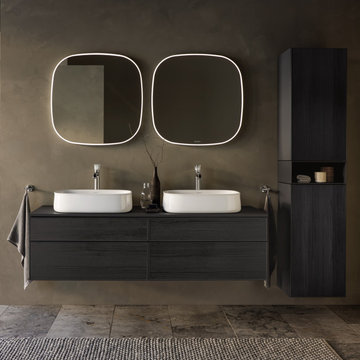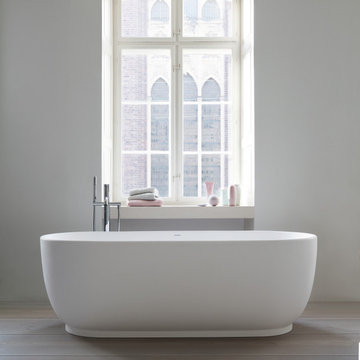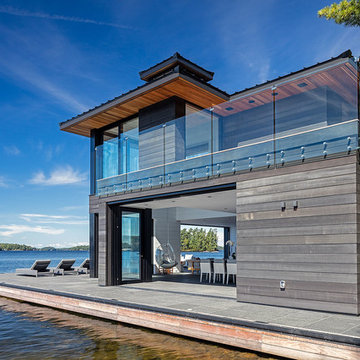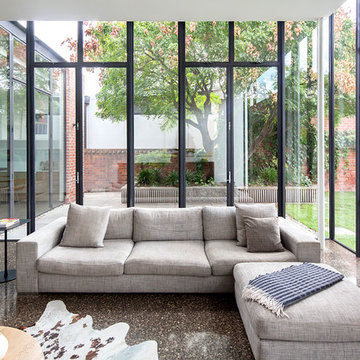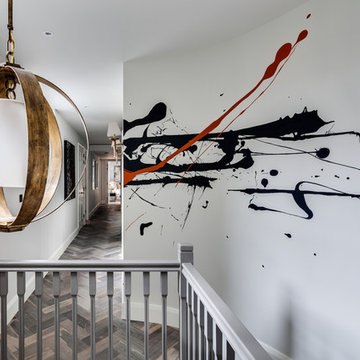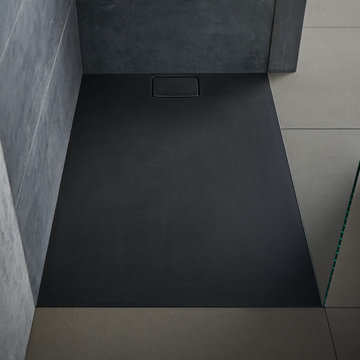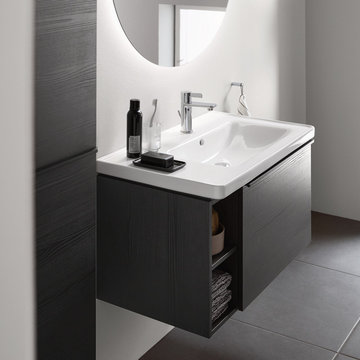Contemporary Home Design Photos
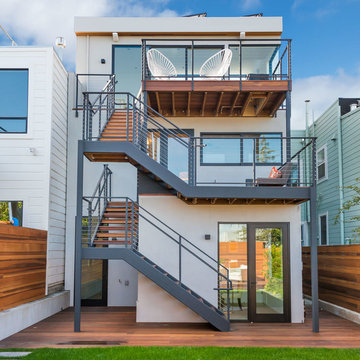
Back facade in Potrero Hill.
Inspiration for a medium sized and gey contemporary render house exterior in San Francisco with three floors and a flat roof.
Inspiration for a medium sized and gey contemporary render house exterior in San Francisco with three floors and a flat roof.
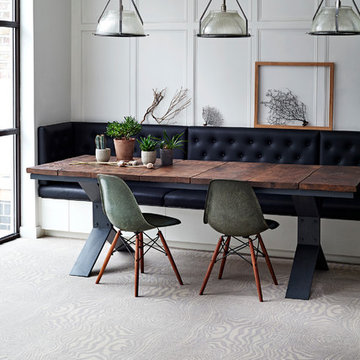
This is an example of a medium sized contemporary dining room in Sydney with white walls.
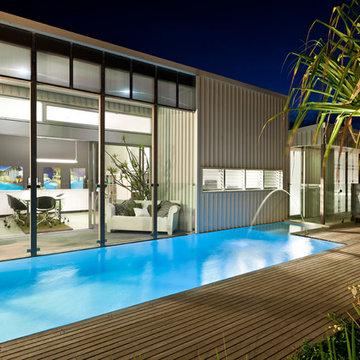
Smart elegant wet perimeter overflow pool, with timber vautner edge.
Glass mosaic Bisazza tiles, and hand crafted motif.
Stunning simple motive, Fully tiled , ribbon water feature, vautner wet deck.
lass Mosaics with motif, PCC Paramount in-floor cleaning system, minimalist, award winning designer and builder, this pool is superbly integrated with the home.
Australian GAVA award winning designer, specializing in luxury pools , spa's and landscapes
Find the right local pro for your project
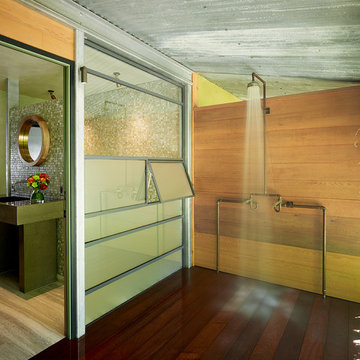
This spaced gets well used by family and friends. Exterior shower from misc. copper fittings on Ironwood deck. All steel framework for window wall and shower partition wall was hot dip galvanized.
Design by Melissa Schmitt
Photos by Adrian Gregorutti
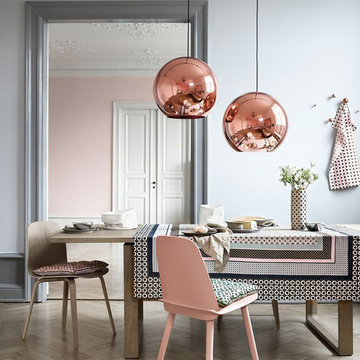
These beautiful, metallic globe lights add a contemporary element to this otherwise quaint and cozy traditional kitchen. The copper color of the pendant lights pairs well with the peach and gray color scheme of the room.
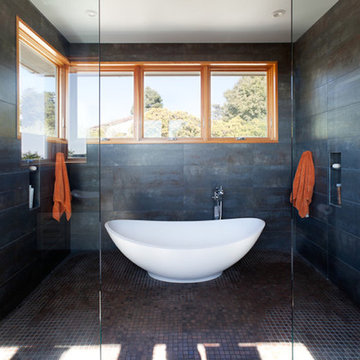
Frederic Neema
This is an example of a contemporary bathroom in San Francisco with a freestanding bath, a double shower and brown tiles.
This is an example of a contemporary bathroom in San Francisco with a freestanding bath, a double shower and brown tiles.
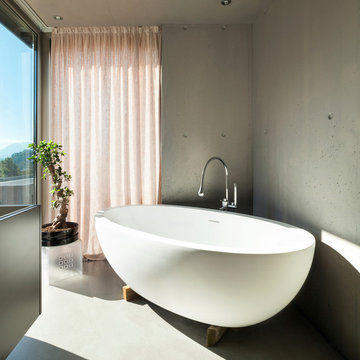
Design ideas for a contemporary bathroom in Los Angeles with a freestanding bath and grey walls.
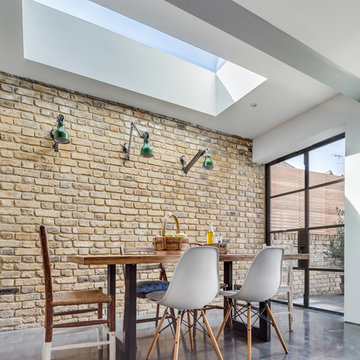
Set within the Carlton Square Conservation Area in East London, this two-storey end of terrace period property suffered from a lack of natural light, low ceiling heights and a disconnection to the garden at the rear.
The clients preference for an industrial aesthetic along with an assortment of antique fixtures and fittings acquired over many years were an integral factor whilst forming the brief. Steel windows and polished concrete feature heavily, allowing the enlarged living area to be visually connected to the garden with internal floor finishes continuing externally. Floor to ceiling glazing combined with large skylights help define areas for cooking, eating and reading whilst maintaining a flexible open plan space.
This simple yet detailed project located within a prominent Conservation Area required a considered design approach, with a reduced palette of materials carefully selected in response to the existing building and it’s context.
Photographer: Simon Maxwell
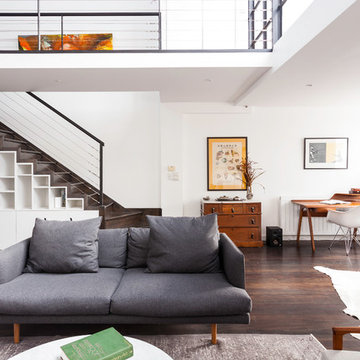
This is an example of a medium sized contemporary formal open plan living room in Melbourne with dark hardwood flooring.
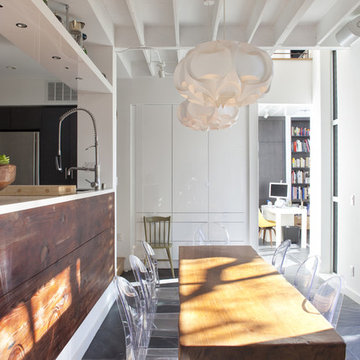
This is an example of a contemporary kitchen/dining room in San Francisco with white walls.
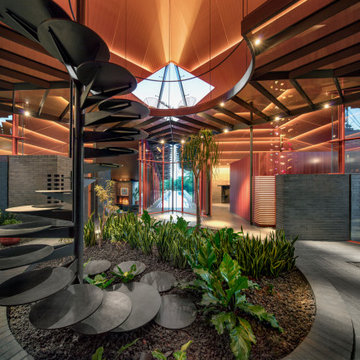
This house was not designed merely for humans. If anything, they are subordinate to the carnivorous felines that roam inside. Simba, Nala and Samson, three African Serval cats, perch atop the transparent loft--an ideal elevated, defensible position to observe entering guests as potential “fresh meat.”

Création &Conception : Architecte Stéphane Robinson (78640 Neauphle le Château) / Photographe Arnaud Hebert (28000 Chartres) / Réalisation : Le Drein Courgeon (28200 Marboué)
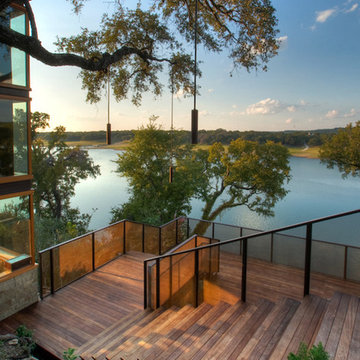
This is an example of a contemporary sloped garden steps in Austin with decking.
Contemporary Home Design Photos
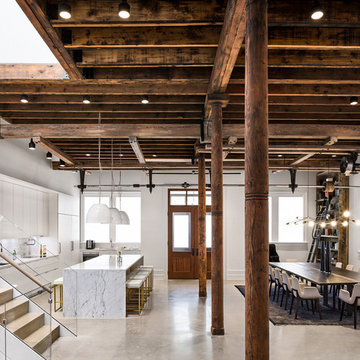
The owners of this home, purchased it from an architect, who converted an old factory, in downtown Jersey City, into a house. When the family grew, they needed to either move, or extend this house they love so much.
Being that this is a historical-preservation building, the front had to remain 'as is'.
Owners hired Fogarty Finger architects to redesign the home and Kuche+Cucina, for the kitchen, closets and the party kitchenette.
Pedini cabinets were chosen, for their sleek, minimal look, in both matte glass and matte lacquer, for different textures.
The work countertop, was done in durable quartz, while the island and the backsplash are real marble.

Expansive contemporary l-shaped enclosed kitchen in Hamburg with flat-panel cabinets, an island, a built-in sink, yellow cabinets, brown splashback, stone tiled splashback, integrated appliances and medium hardwood flooring.
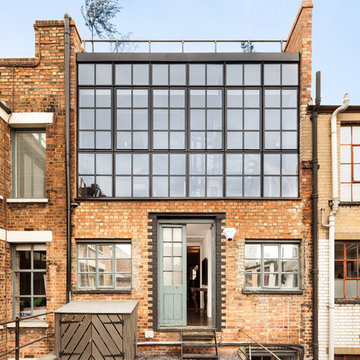
An extension to one of the last original warehouse buildings remaining in East London.
The existing building was a three-storey warehouse building, previously used as art gallery with live/work accommodation. The extension is set back from the front slightly to create a new balcony to the artist’s studio, and set flush to the rear of the office space creating a dramatic full-height, full-width glazed elevation taking in the breathtaking views of the City.
Although the existing building is not listed, it is situated in a Conservation Area so it was crucial to work closely with the Conservation Department to develop a sensitive approach to the aesthetic of the architecture and materiality of the external appearance. The chosen materials palette was purposefully simple, high quality, and complementary to the surrounding architecture, featuring a full height “Crittall” style steel window screen to the rear as well as a brick and slate front facade facing the square.
Client: Private
Location: East London
Status: Completed
Photography: Simon Maxwell
5




















