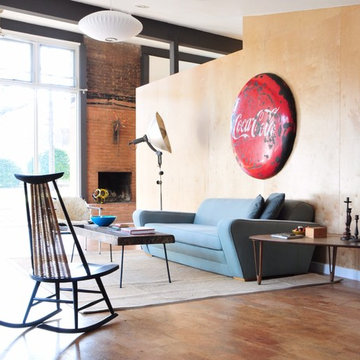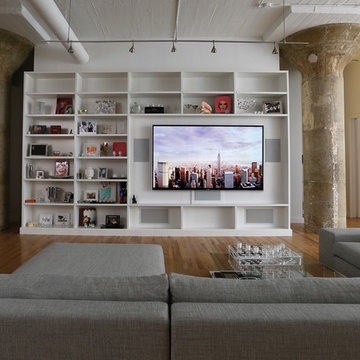Contemporary Home Design Photos
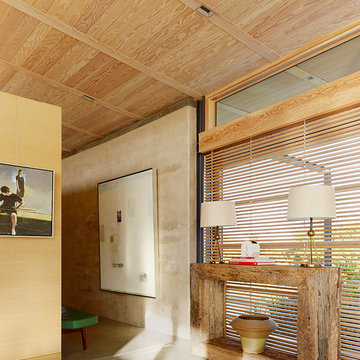
Caterpillar House is the first LEED Platinum home on the central California coast. Located in the Santa Lucia Preserve in Carmel Valley, the home is a modern reinterpretation of mid-century ranch style. JDG’s interiors echo the warm minimalism of the architecture and the hues of the natural surroundings.
Photography by Joe Fletcher
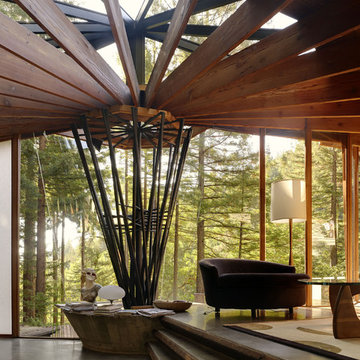
Daniel Liebermann, who apprenticed with Frank Lloyd Wright at Taliesin West, designed the 1,000-sq-ft Radius House in 1960. The current owners, Andrew and Kim Todd, contractor Kevin Smith and designer Vivian Dwyer agreed that the goal of this project was to insert modern elements into this house of the earth. The roof was rebuilt to allow for adequate ventilation and for a proper electrical system. It was necessary to redesign the kitchen, refurbish concrete floors, wood beams, metal pipes and resurface the canted, curved brick walls with smooth, white plaster. The space at the rear was rearranged into a master bedroom with an open washing area, separate powder room and closet/dressing room. Every space opens to views of the giant redwoods that surround the property, connecting with the outside and making the house feel bigger. The movement of light during the day activates different parts of the house, while layering the lighting carries this magical effect to the night. This house is a perfect example of how to live well in a small space.
Photographer: Joe Fletcher
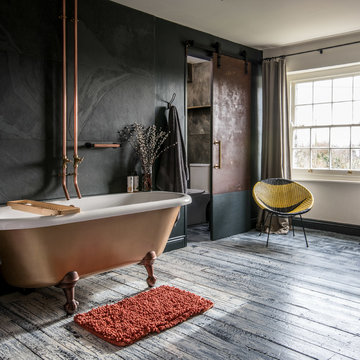
Inspiration for a contemporary ensuite bathroom in Other with a claw-foot bath, black tiles, black walls, painted wood flooring and copper worktops.
Find the right local pro for your project
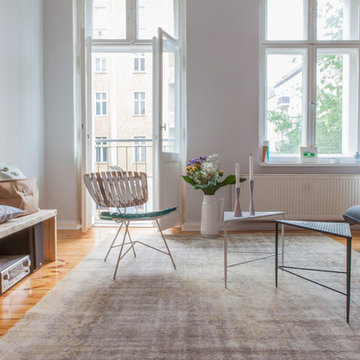
Interior Design & Styling by VINTAGENCY
Photos: © Anne-Catherine Scoffoni
A simple industrial style living room in Berlin – unique mid-century modern chair by Arthur Umanoff, triangle sofa tables by french design icon Mathieu Mategot, vintage rug by THE KNOTS and a made to measure wooden bench made from old timber boards.
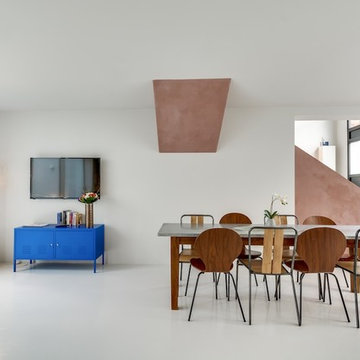
This is an example of a large contemporary open plan dining room in Paris with white walls and no fireplace.
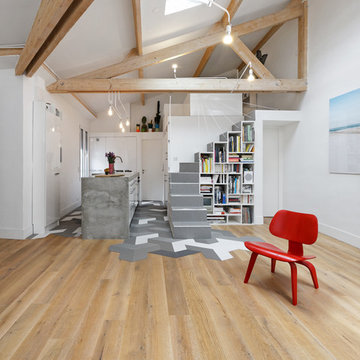
Christophe Gaubert
Large contemporary living room in Paris with a reading nook, white walls, medium hardwood flooring, no fireplace, no tv and feature lighting.
Large contemporary living room in Paris with a reading nook, white walls, medium hardwood flooring, no fireplace, no tv and feature lighting.
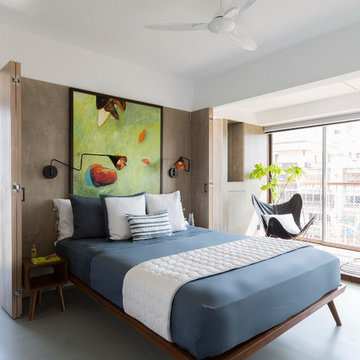
Jignesh Jhaveri
Design ideas for a small contemporary master bedroom in Pune with grey walls and concrete flooring.
Design ideas for a small contemporary master bedroom in Pune with grey walls and concrete flooring.
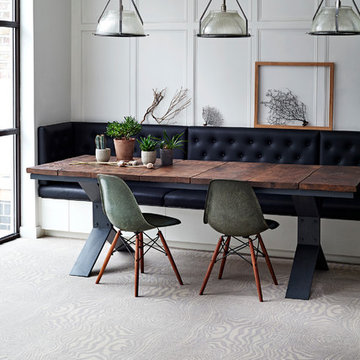
This is an example of a medium sized contemporary dining room in Sydney with white walls.
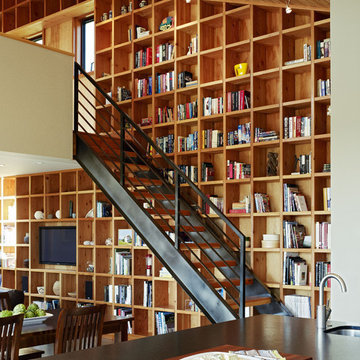
The house and its guest house are a composition of iconic shed volumes sited between Highway 1 to the East and the end of a cul-de-sac to the West. The Eastern façade lends a sense of privacy and protection from the highway, with a smaller entrance, high windows, and thickened wall. The exposed framing of the thickened wall creates a floor to ceiling feature for books in the living room. The Western façade, with large glass barn doors and generous windows, opens the house to the garden, The Sea Ranch, and the ocean beyond. Connecting the two façades, an enclosed central porch serves as a dual entrance and favorite gathering space. With its pizza oven and easy indoor/outdoor connections, the porch becomes an outdoor kitchen, an extension of the main living space, and the heart of the house.
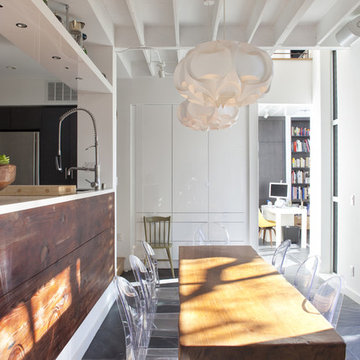
This is an example of a contemporary kitchen/dining room in San Francisco with white walls.
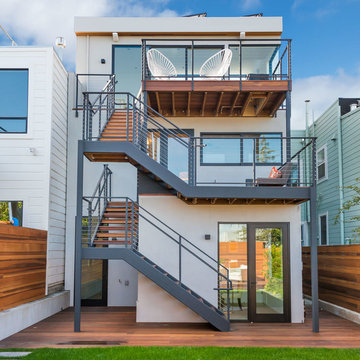
Back facade in Potrero Hill.
Inspiration for a medium sized and gey contemporary render house exterior in San Francisco with three floors and a flat roof.
Inspiration for a medium sized and gey contemporary render house exterior in San Francisco with three floors and a flat roof.
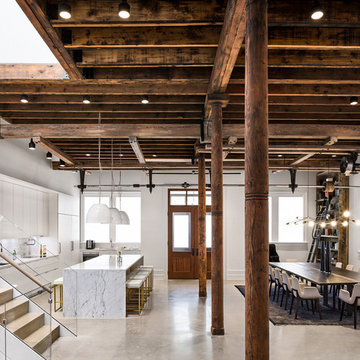
The owners of this home, purchased it from an architect, who converted an old factory, in downtown Jersey City, into a house. When the family grew, they needed to either move, or extend this house they love so much.
Being that this is a historical-preservation building, the front had to remain 'as is'.
Owners hired Fogarty Finger architects to redesign the home and Kuche+Cucina, for the kitchen, closets and the party kitchenette.
Pedini cabinets were chosen, for their sleek, minimal look, in both matte glass and matte lacquer, for different textures.
The work countertop, was done in durable quartz, while the island and the backsplash are real marble.
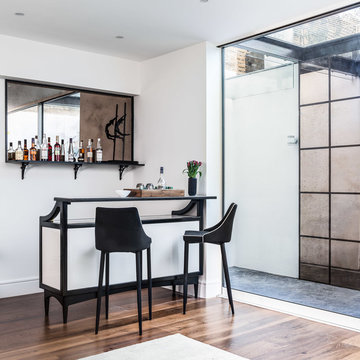
SEE MORE projetcs on www.emrdesign.co.uk
David Butler photos
Inspiration for a small contemporary home bar in London with brown floors and dark hardwood flooring.
Inspiration for a small contemporary home bar in London with brown floors and dark hardwood flooring.
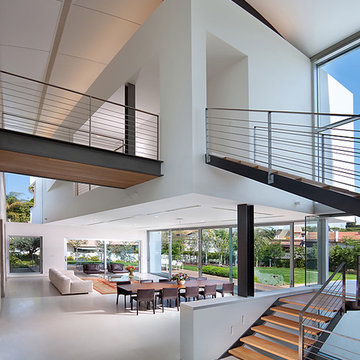
villa. architect : dror barda (drorbarda.com)
Inspiration for a contemporary wood floating staircase in Other with open risers.
Inspiration for a contemporary wood floating staircase in Other with open risers.
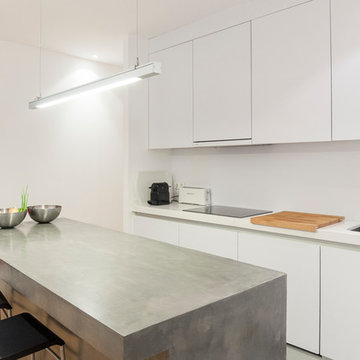
Photo of a medium sized contemporary galley enclosed kitchen in Madrid with a submerged sink, flat-panel cabinets, white cabinets, white splashback, an island, concrete worktops, stainless steel appliances and light hardwood flooring.
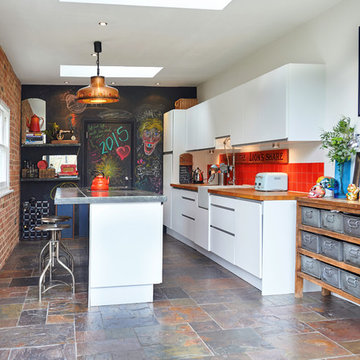
Medium sized contemporary kitchen in London with a belfast sink, flat-panel cabinets, white cabinets, wood worktops, orange splashback, ceramic splashback, stainless steel appliances, slate flooring and an island.
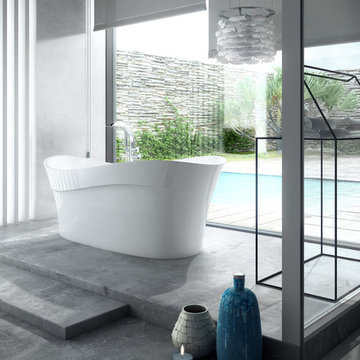
Inspired by the sea, our new Pescadero bath features a unique “wave” shaped rim. With its deep and double-ended bathing well, the Pescadero is the perfect bath for one or two people.
Contemporary Home Design Photos
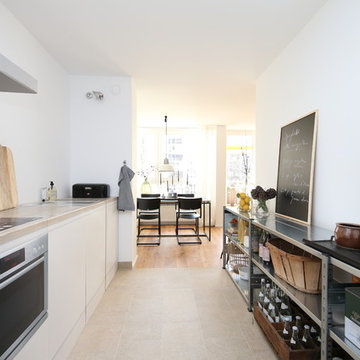
80-er Jahre Wohnblock, renovierte 3-Zimmer-Wohnung, Homestaging,Lichtdurchflutet, Eichenboden, Wände wurden entfernt und die Küche somit geöffnet zum Essplatz und angrenzendem Wohnzimmer, dadurch entstand eine moderne zeitgemäße Wohnung
3




















