Contemporary House Exterior with a Metal Roof Ideas and Designs
Refine by:
Budget
Sort by:Popular Today
161 - 180 of 12,240 photos
Item 1 of 3
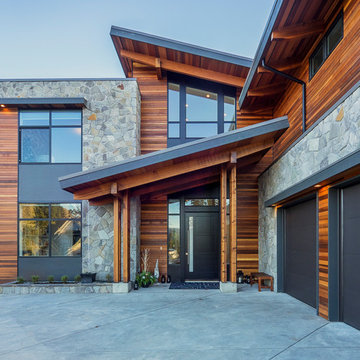
WestCoast contemporary Exterior
This is an example of a gey contemporary detached house in Vancouver with wood cladding, a lean-to roof and a metal roof.
This is an example of a gey contemporary detached house in Vancouver with wood cladding, a lean-to roof and a metal roof.
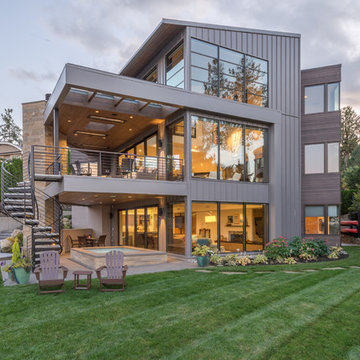
View from lake. Photography by Lucas Henning.
Design ideas for a gey and large contemporary detached house in Seattle with three floors, a lean-to roof, metal cladding and a metal roof.
Design ideas for a gey and large contemporary detached house in Seattle with three floors, a lean-to roof, metal cladding and a metal roof.
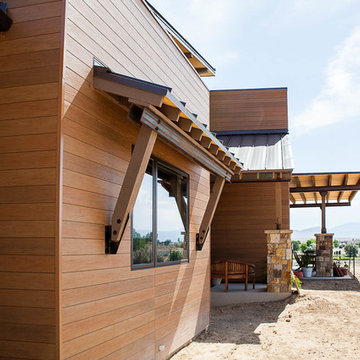
R.G. Cowan Design / Fluid Design Workshop
Location: Grand Junction, CO, USA
Completed in 2017, the Bookcliff Modern home was a design-build collaboration with Serra Homes of Grand Junction. R.G Cowan Design Build and the Fluid Design Workshop completed the design, detailing, custom fabrications and installations of; the timber frame exterior and steel brackets, interior stairs, stair railings, fireplace concrete and steel and other interior finish details of this contemporary modern home.
Modern contemporary exterior home design with wood and stone siding, black trim and window awnings.
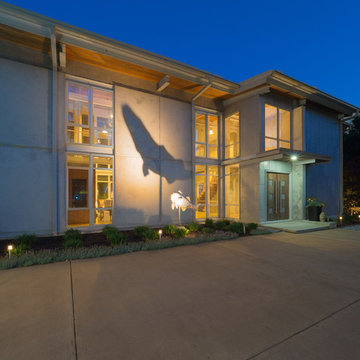
Photo of a large and gey contemporary concrete detached house in Richmond with three floors, a lean-to roof and a metal roof.
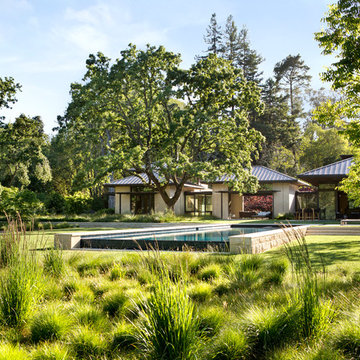
Bernard Andre
This is an example of a large and beige contemporary bungalow render detached house in San Francisco with a pitched roof and a metal roof.
This is an example of a large and beige contemporary bungalow render detached house in San Francisco with a pitched roof and a metal roof.
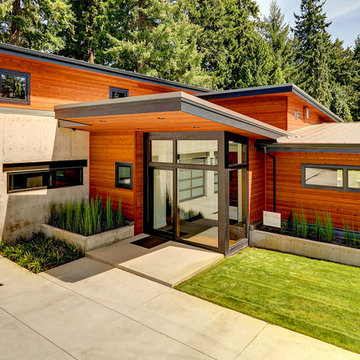
Photo of a large contemporary two floor detached house in Portland with mixed cladding, a flat roof and a metal roof.
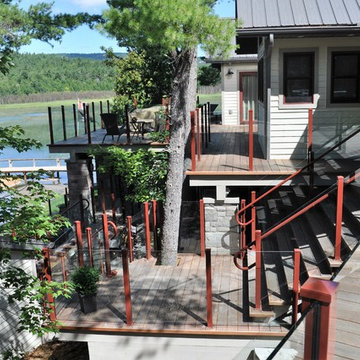
This Killarney, Ontario Cottage was built on the shores of Georgian Bay. The Cottage took advantage of the receding waters of the Bay and was built cascading towards the water's edge. Natural materials were used throughout the exterior and interior of the cottage including wood and stone. Clear glass paneled railings provide an unobstructed view of the Bay while highlighting the expansive cedar decks and stone landscaping. The cottage has a rustic but contemporary feel.
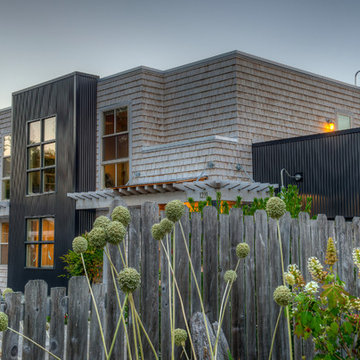
Photography by Lucas Henning.
This is an example of a medium sized and brown contemporary two floor detached house in Seattle with mixed cladding, a flat roof and a metal roof.
This is an example of a medium sized and brown contemporary two floor detached house in Seattle with mixed cladding, a flat roof and a metal roof.
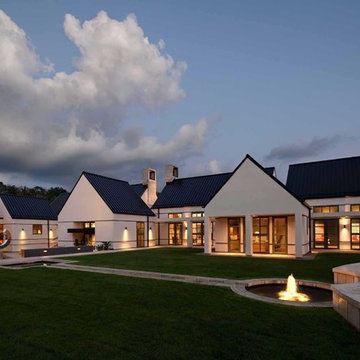
Farshid Assassi
This is an example of a white and expansive contemporary bungalow render detached house in Cedar Rapids with a pitched roof and a metal roof.
This is an example of a white and expansive contemporary bungalow render detached house in Cedar Rapids with a pitched roof and a metal roof.
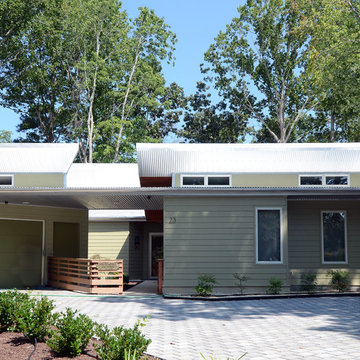
View of the house from the street. The house is relatively closed in this direction for privacy from the street, but numerous high clerestory windows provide light and ventilation.
David Quillin, Andy Levy
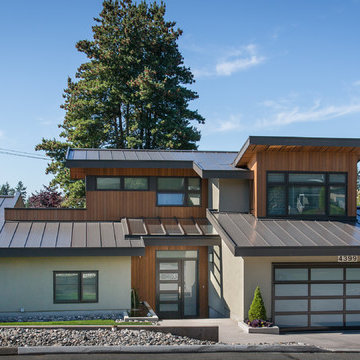
Inspiration for a medium sized and multi-coloured contemporary two floor detached house in Vancouver with a metal roof, mixed cladding and a pitched roof.
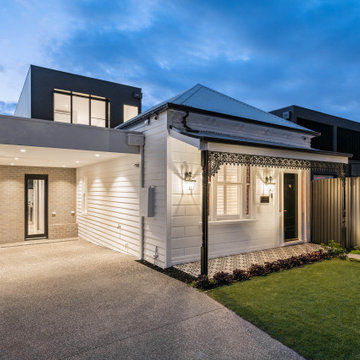
Design ideas for a large and white contemporary two floor detached house in Melbourne with wood cladding, a flat roof, a metal roof and board and batten cladding.
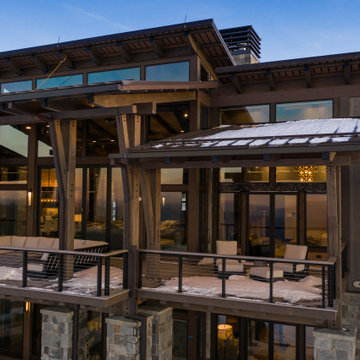
VPC’s featured Custom Home Project of the Month for March is the spectacular Mountain Modern Lodge. With six bedrooms, six full baths, and two half baths, this custom built 11,200 square foot timber frame residence exemplifies breathtaking mountain luxury.
The home borrows inspiration from its surroundings with smooth, thoughtful exteriors that harmonize with nature and create the ultimate getaway. A deck constructed with Brazilian hardwood runs the entire length of the house. Other exterior design elements include both copper and Douglas Fir beams, stone, standing seam metal roofing, and custom wire hand railing.
Upon entry, visitors are introduced to an impressively sized great room ornamented with tall, shiplap ceilings and a patina copper cantilever fireplace. The open floor plan includes Kolbe windows that welcome the sweeping vistas of the Blue Ridge Mountains. The great room also includes access to the vast kitchen and dining area that features cabinets adorned with valances as well as double-swinging pantry doors. The kitchen countertops exhibit beautifully crafted granite with double waterfall edges and continuous grains.
VPC’s Modern Mountain Lodge is the very essence of sophistication and relaxation. Each step of this contemporary design was created in collaboration with the homeowners. VPC Builders could not be more pleased with the results of this custom-built residence.
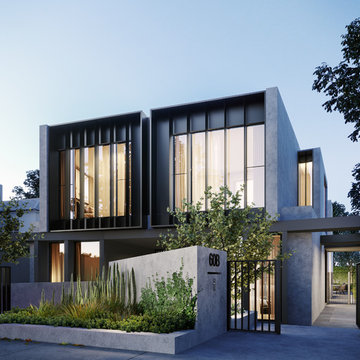
Large and gey contemporary render terraced house in Melbourne with three floors, a flat roof and a metal roof.
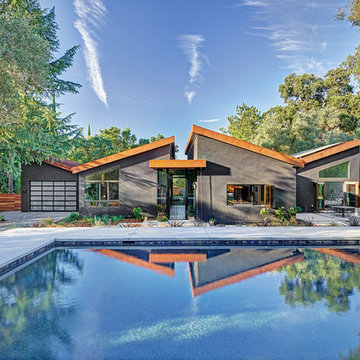
The flat-roofed entry and connecting corridors, with floor to ceiling windows, create channels between the high-pitched roofs further accentuating the three linear volumes
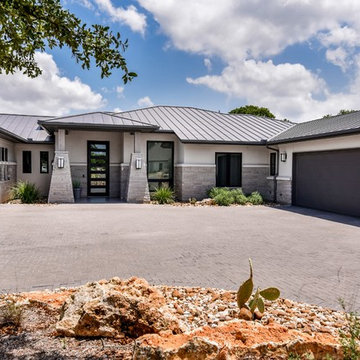
Front Elevation - Motor Court
Photo of an expansive and gey contemporary bungalow detached house in Austin with stone cladding, a hip roof and a metal roof.
Photo of an expansive and gey contemporary bungalow detached house in Austin with stone cladding, a hip roof and a metal roof.
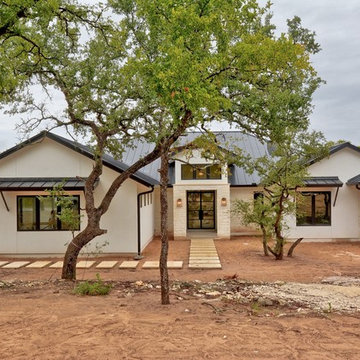
Photo of a white contemporary bungalow render detached house in Austin with a hip roof and a metal roof.
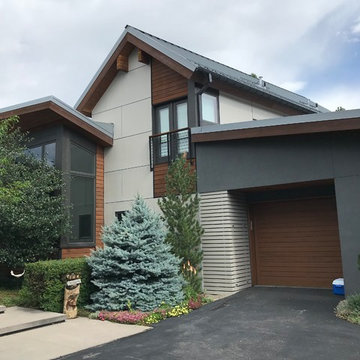
We worked with the homeowner to design certain areas of the home to clad them in James Hardi panel accented with aluminum channeling to create a modern feel. We paired this with re-fog coating the majority of their stucco areas to give the Home a fresh look. Last of all, we updated the majority of their painting.
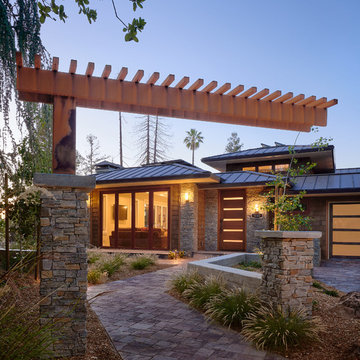
Large and brown contemporary two floor detached house in San Francisco with wood cladding, a hip roof and a metal roof.
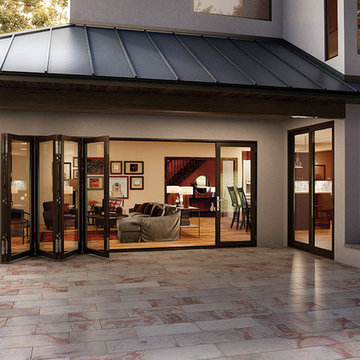
Large and beige contemporary two floor render detached house in San Diego with a hip roof and a metal roof.
Contemporary House Exterior with a Metal Roof Ideas and Designs
9