Contemporary House Exterior with a Metal Roof Ideas and Designs
Refine by:
Budget
Sort by:Popular Today
141 - 160 of 12,237 photos
Item 1 of 3
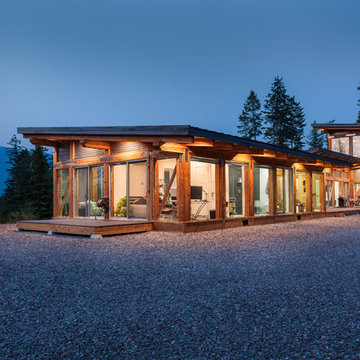
Brown contemporary two floor glass detached house in Other with a lean-to roof and a metal roof.
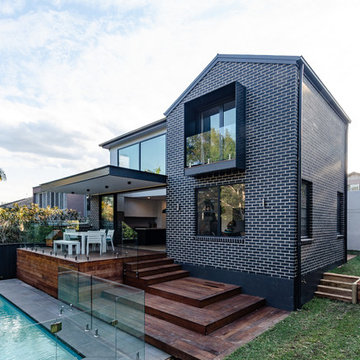
Inspiration for a black and large contemporary two floor brick detached house in Sydney with a pitched roof and a metal roof.
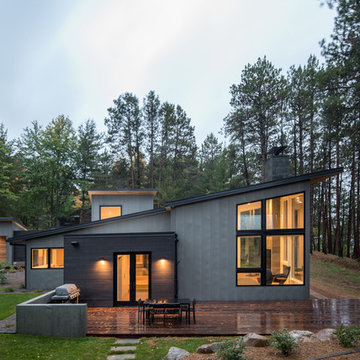
Medium sized and gey contemporary detached house in Minneapolis with mixed cladding, a lean-to roof and a metal roof.
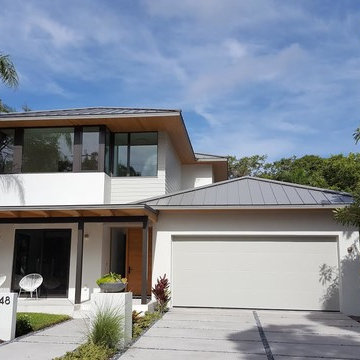
Medium sized and white contemporary two floor render detached house in Tampa with a hip roof and a metal roof.
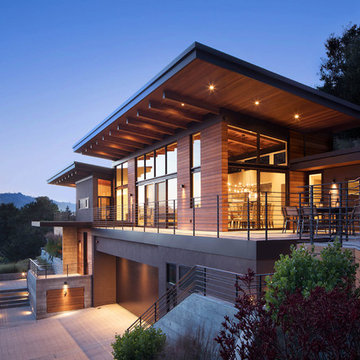
The house at night is welcoming and well-lit. Beautiful early evening views of the countryside beyond.
Paul Dyer Photography
Design ideas for a large and beige contemporary two floor render detached house in San Francisco with a metal roof.
Design ideas for a large and beige contemporary two floor render detached house in San Francisco with a metal roof.
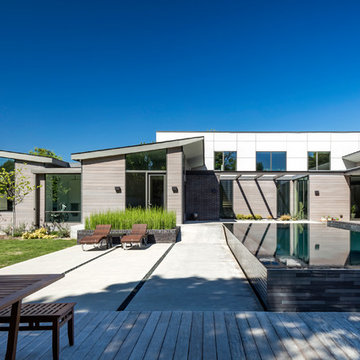
Photography by Charles Davis Smith
Photo of a large and gey contemporary two floor brick detached house in Dallas with a lean-to roof and a metal roof.
Photo of a large and gey contemporary two floor brick detached house in Dallas with a lean-to roof and a metal roof.
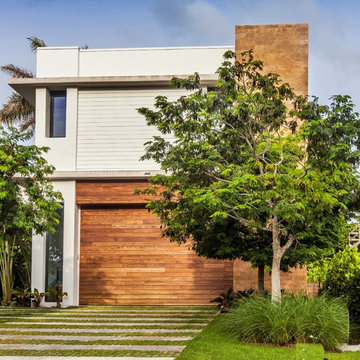
Medium sized and gey contemporary two floor detached house in Miami with mixed cladding, a flat roof and a metal roof.
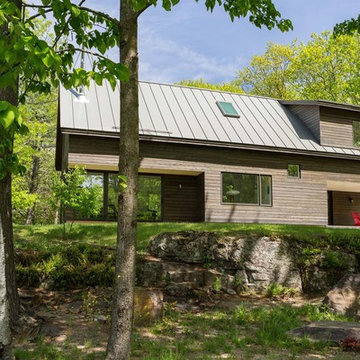
Jim Westphalen
Medium sized and brown contemporary two floor detached house in Burlington with wood cladding, a pitched roof and a metal roof.
Medium sized and brown contemporary two floor detached house in Burlington with wood cladding, a pitched roof and a metal roof.
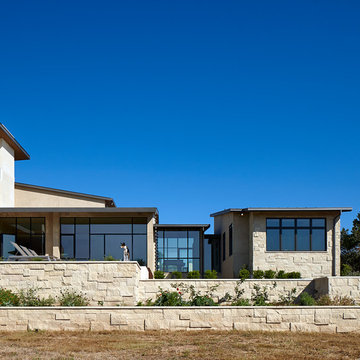
This edgy contemporary home built in Austin is an exquisite example of the hill country contemporary style. Carefully utilizing the existing topography and abundant natural daylight, this home embodies LaRue Architects’ cherished approach of site specific residential design.
Published:
Modern Luxury Interiors Texas, April 2016
Modern Luxury Interiors Texas, Winter/Spring 2016
Vetta Homes, January-March 2015 (Cover) - https://issuu.com/vettamagazine/docs/homes_issue1
Photo Credit: Dror Baldinger

Photo of an expansive and multi-coloured contemporary detached house in Portland with wood cladding, a lean-to roof and a metal roof.
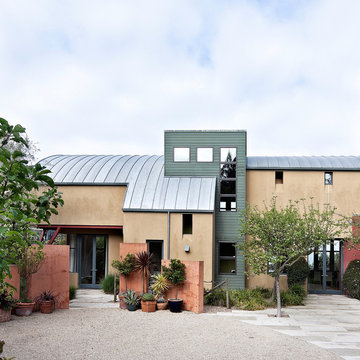
Copyrights: WA design
Design ideas for a large and beige contemporary two floor render detached house in San Francisco with a metal roof.
Design ideas for a large and beige contemporary two floor render detached house in San Francisco with a metal roof.
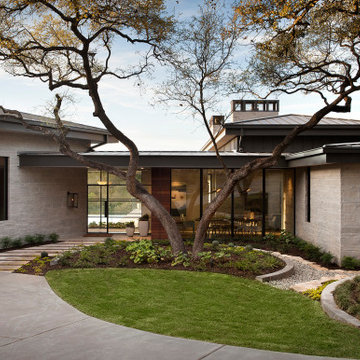
Photo of a beige contemporary detached house in Austin with stone cladding, a hip roof and a metal roof.
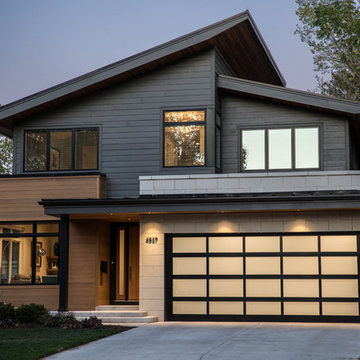
Jason Walsmith
This is an example of a large and gey contemporary two floor detached house in Chicago with mixed cladding, a lean-to roof and a metal roof.
This is an example of a large and gey contemporary two floor detached house in Chicago with mixed cladding, a lean-to roof and a metal roof.

Inspiration for a medium sized and brown contemporary detached house in Other with three floors, wood cladding, a pitched roof, a metal roof, a brown roof and shiplap cladding.
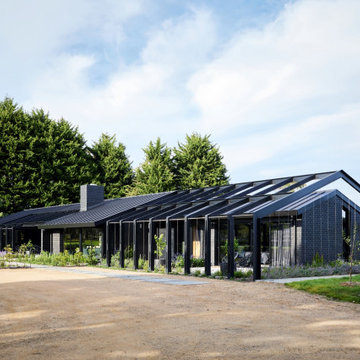
The arrival courtyard is greeted by vertical green walls that enclose the pergolas. The pergola form is an extrusion of the building profile.
Design ideas for a black and large contemporary bungalow brick detached house with a metal roof and a pitched roof.
Design ideas for a black and large contemporary bungalow brick detached house with a metal roof and a pitched roof.
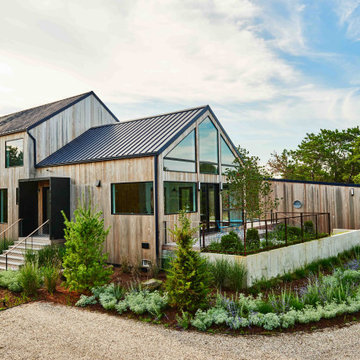
An elegant, eco-luxurious 4,400 square foot smart residence. Atelier 216 is a five bedroom, four and a half bath home complete with an eco-smart saline swimming pool, pool house, two car garage/carport, and smart home technology. Featuring 2,500 square feet of decking and 16 foot vaulted ceilings with salvaged pine barn beams.
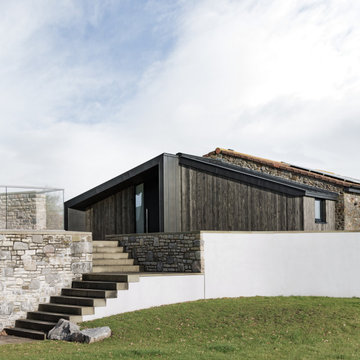
Contemporary detached house in Other with wood cladding, a pitched roof and a metal roof.
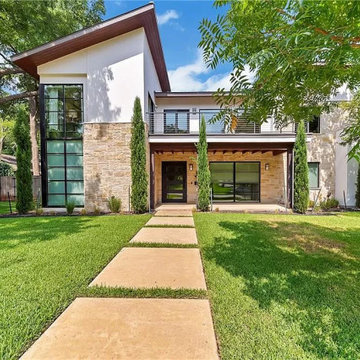
Inspiration for a large and white contemporary two floor detached house in Dallas with mixed cladding, a lean-to roof and a metal roof.
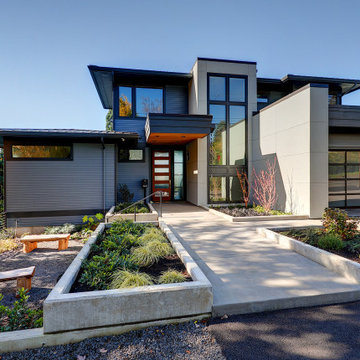
Photo of a large and gey contemporary two floor detached house in Portland with mixed cladding, a flat roof and a metal roof.
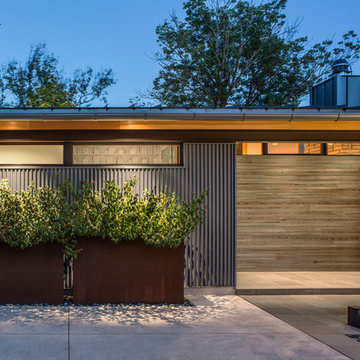
Inspiration for a medium sized and blue contemporary two floor detached house in Other with metal cladding, a flat roof and a metal roof.
Contemporary House Exterior with a Metal Roof Ideas and Designs
8