Contemporary House Exterior with a Metal Roof Ideas and Designs
Refine by:
Budget
Sort by:Popular Today
121 - 140 of 12,237 photos
Item 1 of 3
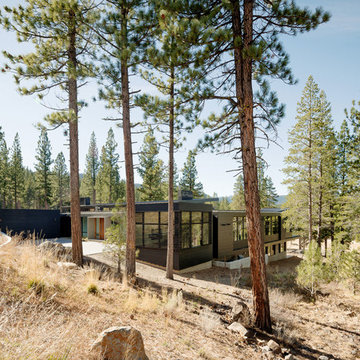
Design ideas for a medium sized and brown contemporary bungalow detached house in San Francisco with wood cladding, a lean-to roof and a metal roof.
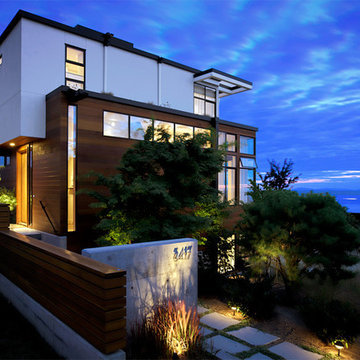
The entry from the street looking to the westerly view. The house steps down the hill capturing light, breezes, views on every level.
Photo by: Daniel Sheehan
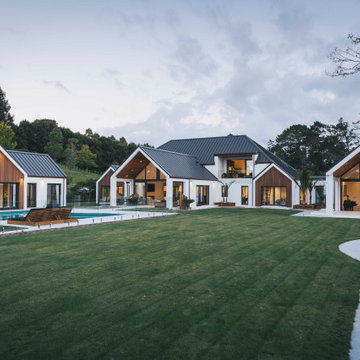
Gable roof forms connecting upper and lower level and creating dynamic proportions for modern living
Design ideas for a large and white contemporary two floor clay detached house in Auckland with a pitched roof, a metal roof and a black roof.
Design ideas for a large and white contemporary two floor clay detached house in Auckland with a pitched roof, a metal roof and a black roof.
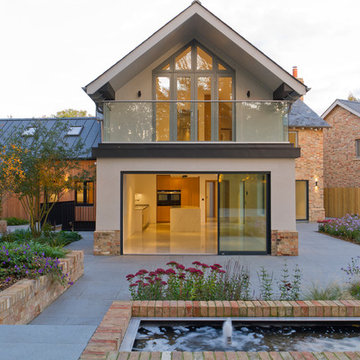
This is a contemporary garden space created for a newly built property offering multiple areas for outside relaxation and featuring a pool with fountain jets, table top topiarised plane trees, multi stemmed feature trees and a meadow style planting scheme. Photographs by the designer, John Davies
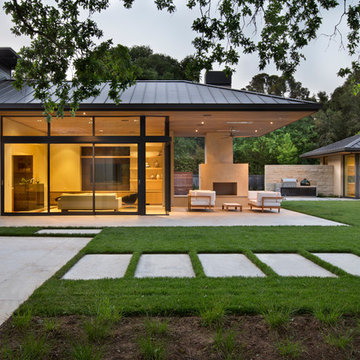
Photo Credit: Bernard Andre
Contemporary bungalow glass house exterior in San Francisco with a hip roof and a metal roof.
Contemporary bungalow glass house exterior in San Francisco with a hip roof and a metal roof.
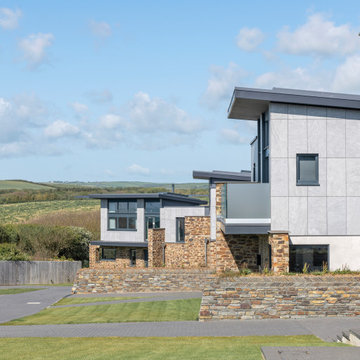
Located less than a quarter of a mile from the iconic Widemouth Bay in North Cornwall, this innovative development of five detached dwellings is sympathetic to the local landscape character, whilst providing sustainable and healthy spaces to inhabit.
As a collection of unique custom-built properties, the success of the scheme depended on the quality of both design and construction, utilising a palette of colours and textures that addressed the local vernacular and proximity to the Atlantic Ocean.
A fundamental objective was to ensure that the new houses made a positive contribution towards the enhancement of the area and used environmentally friendly materials that would be low-maintenance and highly robust – capable of withstanding a harsh maritime climate.
Externally, bonded Porcelanosa façade at ground level and articulated, ventilated Porcelanosa façade on the first floor proved aesthetically flexible but practical. Used alongside natural stone and slate, the Porcelanosa façade provided a colourfast alternative to traditional render.
Internally, the streamlined design of the buildings is further emphasized by Porcelanosa worktops in the kitchens and tiling in the bathrooms, providing a durable but elegant finish.
The sense of community was reinforced with an extensive landscaping scheme that includes a communal garden area sown with wildflowers and the planting of apple, pear, lilac and lime trees. Cornish stone hedge bank boundaries between properties further improves integration with the indigenous terrain.
This pioneering project allows occupants to enjoy life in contemporary, state-of-the-art homes in a landmark development that enriches its environs.
Photographs: Richard Downer

Удивительным образом дом отлично вписался в окружающий ландшафт.
Inspiration for a medium sized and brown contemporary two floor brick detached house in Other with a hip roof, a metal roof, a grey roof and shiplap cladding.
Inspiration for a medium sized and brown contemporary two floor brick detached house in Other with a hip roof, a metal roof, a grey roof and shiplap cladding.
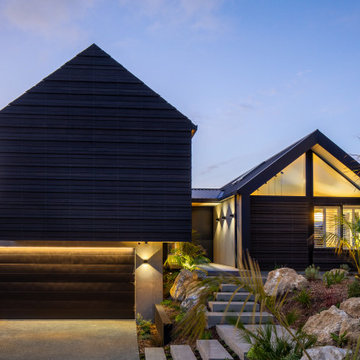
David Reid Homes Wellington Show Home 2021. Located in Waikanae, Wellington Region, New Zealand.
This is an example of a large and black contemporary split-level detached house in Wellington with wood cladding, a metal roof, a black roof and board and batten cladding.
This is an example of a large and black contemporary split-level detached house in Wellington with wood cladding, a metal roof, a black roof and board and batten cladding.

Photo of a white contemporary two floor detached house in Other with wood cladding, a pitched roof, a metal roof, a white roof and shingles.
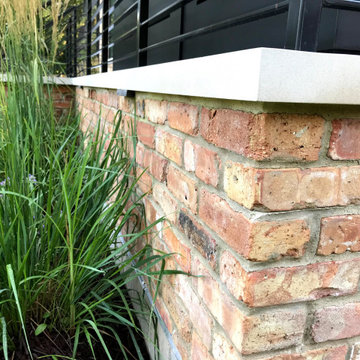
This single family residential project in River Forest juxtaposes a contemporary home style and modern metal roof with traditional exterior materials – in this case, some beautiful “Medium Pink” reclaimed Chicago Common brick.
The homeowner was drawn to using reclaimed brick for its unique texture and color pallet. Fortunately, the architects at Moment Design and Steve from Mondo Builders knew the perfect place to source it! The homeowners, builder, and architect all visited our Chicago yard to view samples, and appreciated the opportunity to see, feel, and compare colors of the available stock in person. The 3/8″-size mortar joints were chosen based entirely on seeing the mockup panels in real life – initial drawings originally planned for a larger joint, but the aesthetics just worked better with the smaller size.
Two different batches of reclaimed brick were ultimately used, but the difference is imperceptible thanks to careful brick selection and matching in the field.
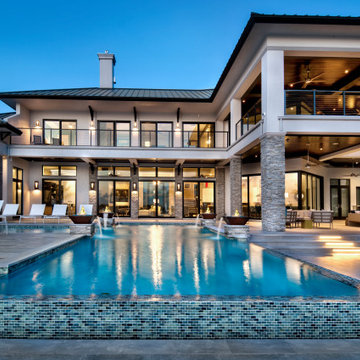
Modern luxury home design with stucco and stone accents. The contemporary home design is capped with a bronze metal roof.
Expansive contemporary two floor render detached house in Miami with a hip roof and a metal roof.
Expansive contemporary two floor render detached house in Miami with a hip roof and a metal roof.
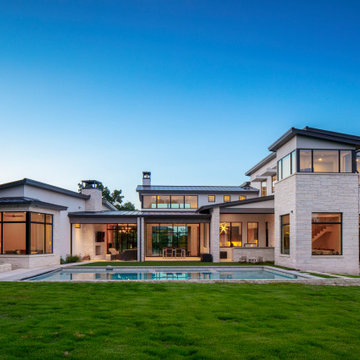
Photo of an expansive and gey contemporary two floor detached house in Austin with stone cladding, a pitched roof and a metal roof.
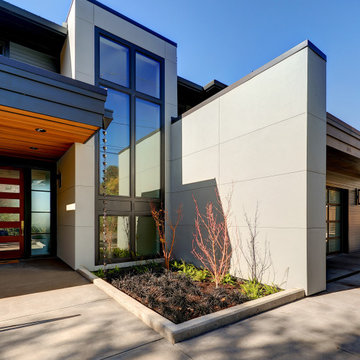
Inspiration for a large and gey contemporary two floor detached house in Portland with mixed cladding, a flat roof and a metal roof.
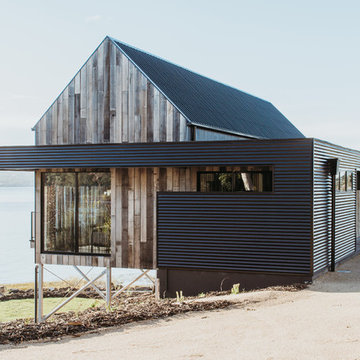
Anjie Blair Photography
Inspiration for a multi-coloured contemporary bungalow detached house in Other with mixed cladding, a pitched roof and a metal roof.
Inspiration for a multi-coloured contemporary bungalow detached house in Other with mixed cladding, a pitched roof and a metal roof.
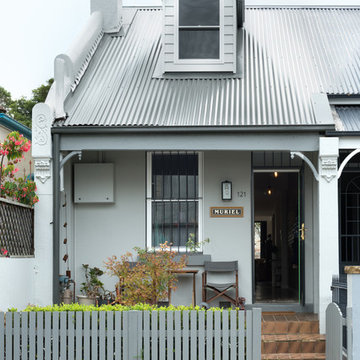
Street facade, including new dormer window.
Small and gey contemporary two floor detached house in Sydney with concrete fibreboard cladding, a pitched roof and a metal roof.
Small and gey contemporary two floor detached house in Sydney with concrete fibreboard cladding, a pitched roof and a metal roof.
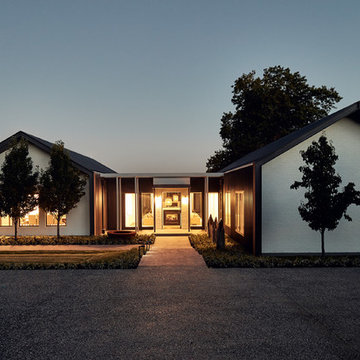
Peter Bennetts
Large and black contemporary bungalow detached house in Melbourne with metal cladding, a pitched roof and a metal roof.
Large and black contemporary bungalow detached house in Melbourne with metal cladding, a pitched roof and a metal roof.
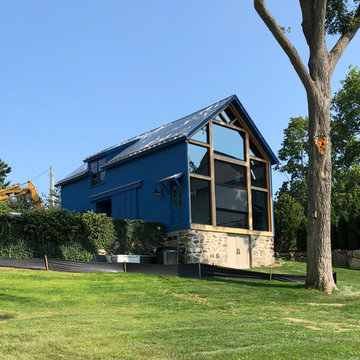
Inspiration for a medium sized and blue contemporary two floor detached house in Other with wood cladding, a pitched roof and a metal roof.
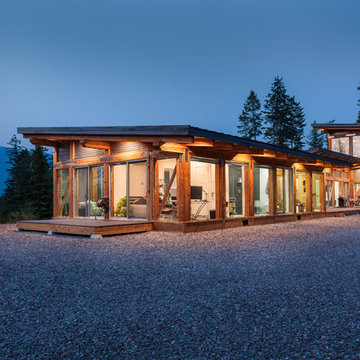
Brown contemporary two floor glass detached house in Other with a lean-to roof and a metal roof.
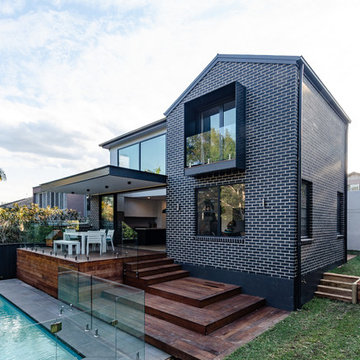
Inspiration for a black and large contemporary two floor brick detached house in Sydney with a pitched roof and a metal roof.
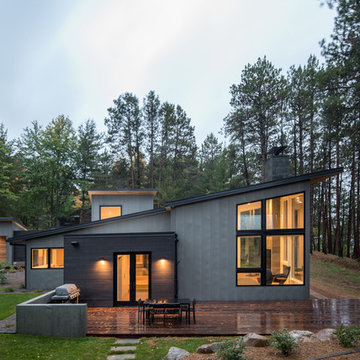
Medium sized and gey contemporary detached house in Minneapolis with mixed cladding, a lean-to roof and a metal roof.
Contemporary House Exterior with a Metal Roof Ideas and Designs
7