Contemporary House Exterior with a Metal Roof Ideas and Designs
Refine by:
Budget
Sort by:Popular Today
41 - 60 of 12,237 photos
Item 1 of 3

Inspiration for a medium sized and gey contemporary two floor detached house in Dallas with mixed cladding, a pitched roof and a metal roof.
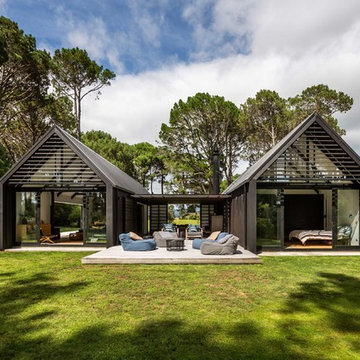
Black contemporary bungalow detached house in Auckland with a pitched roof and a metal roof.

The design was perched on a steep embankment overlooking west to the Gold Coast Hinterland Range. Two rectilinear forms intersecting to create privacy from the entrance & private pool courtyard beyond. The entry sequence is skewed on an angle that slices into the two storey form to set up a view axis to the hinterland range. Natural material selections add a warmth & appropriate response to the Hinterland setting. Ground floor walls open out with large stacker doors blurring the enclosure & connecting the occupants with the natural bushland setting. Built by Makin Constructions.
Photos: Andy MacPherson Studio
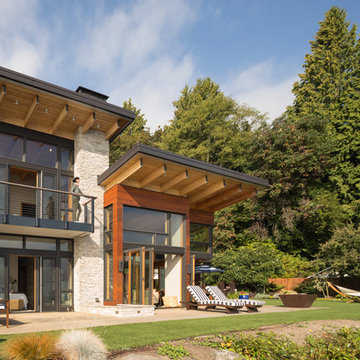
Coates Design Architects Seattle
Lara Swimmer Photography
Fairbank Construction
Medium sized and beige contemporary two floor detached house in Seattle with stone cladding, a lean-to roof and a metal roof.
Medium sized and beige contemporary two floor detached house in Seattle with stone cladding, a lean-to roof and a metal roof.
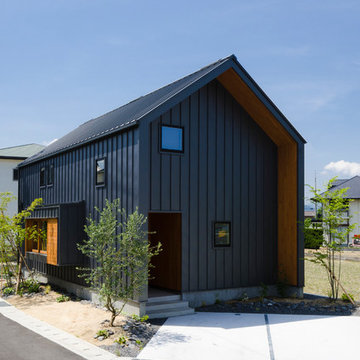
三角屋根がかわいいお家兼珈琲屋さん。木の軒天がいぶし銀の外観のアクセントに。
This is an example of a medium sized and gey contemporary two floor detached house in Other with a pitched roof and a metal roof.
This is an example of a medium sized and gey contemporary two floor detached house in Other with a pitched roof and a metal roof.

Jessie Preza Photography
Inspiration for a large and multi-coloured contemporary two floor detached house in Jacksonville with a metal roof, mixed cladding and a hip roof.
Inspiration for a large and multi-coloured contemporary two floor detached house in Jacksonville with a metal roof, mixed cladding and a hip roof.
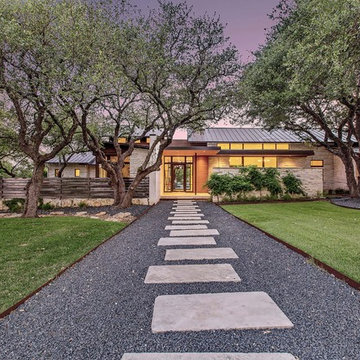
Beige contemporary detached house in Austin with stone cladding, a lean-to roof and a metal roof.
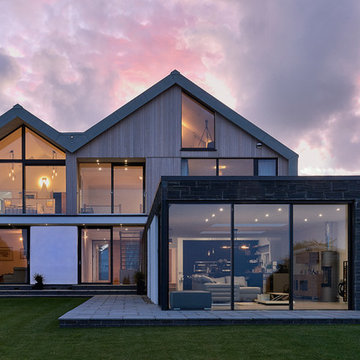
Matt Cant Photography
Large contemporary two floor detached house in Hampshire with a pitched roof and a metal roof.
Large contemporary two floor detached house in Hampshire with a pitched roof and a metal roof.

North Elevation
covered deck looks over yard area.
Focus Photography NW
Design ideas for a small and blue contemporary bungalow detached house in Seattle with concrete fibreboard cladding, a lean-to roof and a metal roof.
Design ideas for a small and blue contemporary bungalow detached house in Seattle with concrete fibreboard cladding, a lean-to roof and a metal roof.
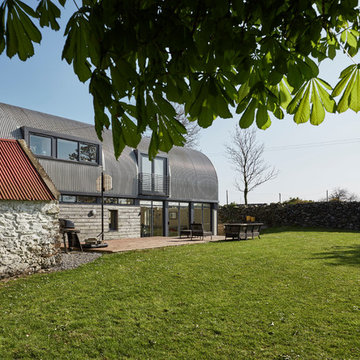
Philip Lauterbach
Inspiration for a multi-coloured contemporary bungalow detached house in Other with metal cladding and a metal roof.
Inspiration for a multi-coloured contemporary bungalow detached house in Other with metal cladding and a metal roof.
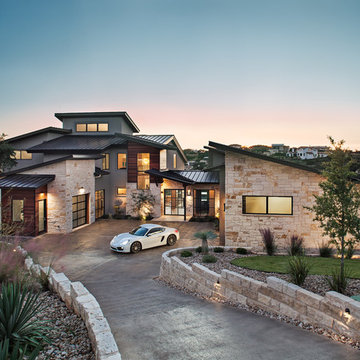
Medium sized and beige contemporary two floor detached house in Austin with mixed cladding, a flat roof and a metal roof.
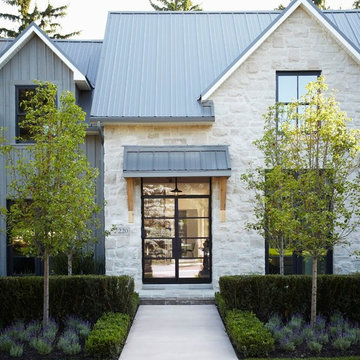
At Murakami Design Inc., we are in the business of creating and building residences that bring comfort and delight to the lives of their owners.
Murakami provides the full range of services involved in designing and building new homes, or in thoroughly reconstructing and updating existing dwellings.
From historical research and initial sketches to construction drawings and on-site supervision, we work with clients every step of the way to achieve their vision and ensure their satisfaction.
We collaborate closely with such professionals as landscape architects and interior designers, as well as structural, mechanical and electrical engineers, respecting their expertise in helping us develop fully integrated design solutions.
Finally, our team stays abreast of all the latest developments in construction materials and techniques.
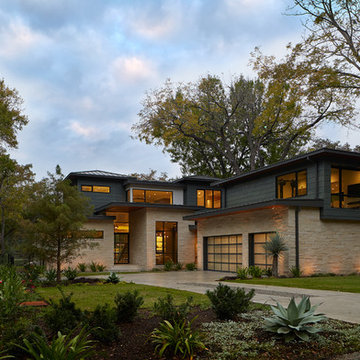
Three zinc-clad boxes adorn this Lake Austin home, while the stone and stucco provide warmth on the ground floor. An outdoor living area lakeside blends seamlessly with the landscape leading up to the water beyond; a perfect spot for entertaining.
Published:
Luxe interiors + design, Austin + Hill Country Edition, November/December 2016
Photo Credit: Dror Baldinger

Front entrance to home. Main residential enterance is the walkway to the blue door. The ground floor is the owner's metal works studio.
Anice Hochlander, Hoachlander Davis Photography LLC
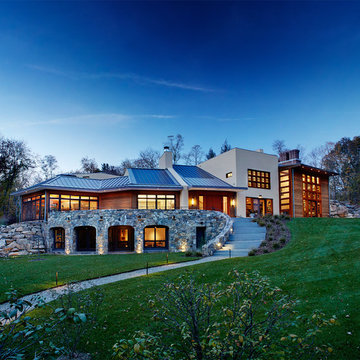
michael biondo, photographer
Design ideas for a large and multi-coloured contemporary two floor detached house in New York with mixed cladding, a pitched roof and a metal roof.
Design ideas for a large and multi-coloured contemporary two floor detached house in New York with mixed cladding, a pitched roof and a metal roof.
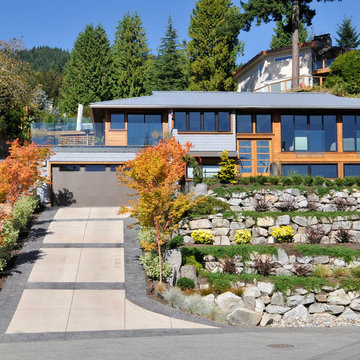
Ina VanTonder
Inspiration for a blue and large contemporary two floor detached house in Vancouver with wood cladding, a hip roof and a metal roof.
Inspiration for a blue and large contemporary two floor detached house in Vancouver with wood cladding, a hip roof and a metal roof.
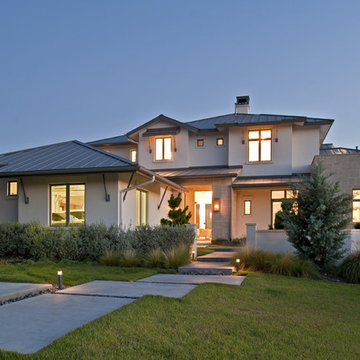
This soft contemporary home was uniquely designed to evoke a coastal design feeling while maintaining a Hill Country style native to its environment. The final design resulted in a beautifully minimalistic, transparent, and inviting home. The light exterior stucco paired with geometric forms and contemporary details such as galvanized brackets, frameless glass and linear railings achieves the precise coastal contemporary look the clients desired. The open floor plan visually connects multiple rooms to each other, creating a seamless flow from the formal living, kitchen and family rooms and ties the upper floor to the lower. This transparent theme even begins at the front door and extends all the way through to the exterior porches and views beyond via large frameless glazing. The overall design is kept basic in form, allowing the architecture to shine through in the detailing.
Built by Olympia Homes
Interior Design by Joy Kling
Photography by Merrick Ales

The kitchen counter extends to the outside for a 3-person bar seating area.
Large and white contemporary detached house in Seattle with three floors, mixed cladding, a metal roof and a black roof.
Large and white contemporary detached house in Seattle with three floors, mixed cladding, a metal roof and a black roof.

Photo of a large and black contemporary bungalow detached house in Geelong with concrete fibreboard cladding, a pitched roof, a metal roof and a black roof.

Design ideas for a medium sized and multi-coloured contemporary two floor brick detached house in Other with a metal roof and a grey roof.
Contemporary House Exterior with a Metal Roof Ideas and Designs
3