Contemporary House Exterior with a Metal Roof Ideas and Designs
Refine by:
Budget
Sort by:Popular Today
21 - 40 of 12,240 photos
Item 1 of 3
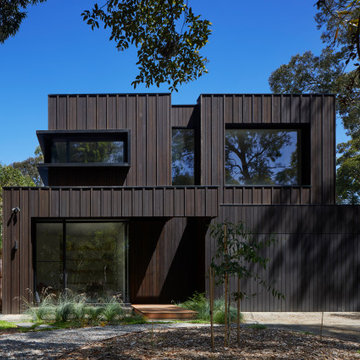
Photo of a medium sized and black contemporary two floor detached house in Melbourne with wood cladding, a flat roof and a metal roof.

Exterior - Front Entry
Beach House at Avoca Beach by Architecture Saville Isaacs
Project Summary
Architecture Saville Isaacs
https://www.architecturesavilleisaacs.com.au/
The core idea of people living and engaging with place is an underlying principle of our practice, given expression in the manner in which this home engages with the exterior, not in a general expansive nod to view, but in a varied and intimate manner.
The interpretation of experiencing life at the beach in all its forms has been manifested in tangible spaces and places through the design of pavilions, courtyards and outdoor rooms.
Architecture Saville Isaacs
https://www.architecturesavilleisaacs.com.au/
A progression of pavilions and courtyards are strung off a circulation spine/breezeway, from street to beach: entry/car court; grassed west courtyard (existing tree); games pavilion; sand+fire courtyard (=sheltered heart); living pavilion; operable verandah; beach.
The interiors reinforce architectural design principles and place-making, allowing every space to be utilised to its optimum. There is no differentiation between architecture and interiors: Interior becomes exterior, joinery becomes space modulator, materials become textural art brought to life by the sun.
Project Description
Architecture Saville Isaacs
https://www.architecturesavilleisaacs.com.au/
The core idea of people living and engaging with place is an underlying principle of our practice, given expression in the manner in which this home engages with the exterior, not in a general expansive nod to view, but in a varied and intimate manner.
The house is designed to maximise the spectacular Avoca beachfront location with a variety of indoor and outdoor rooms in which to experience different aspects of beachside living.
Client brief: home to accommodate a small family yet expandable to accommodate multiple guest configurations, varying levels of privacy, scale and interaction.
A home which responds to its environment both functionally and aesthetically, with a preference for raw, natural and robust materials. Maximise connection – visual and physical – to beach.
The response was a series of operable spaces relating in succession, maintaining focus/connection, to the beach.
The public spaces have been designed as series of indoor/outdoor pavilions. Courtyards treated as outdoor rooms, creating ambiguity and blurring the distinction between inside and out.
A progression of pavilions and courtyards are strung off circulation spine/breezeway, from street to beach: entry/car court; grassed west courtyard (existing tree); games pavilion; sand+fire courtyard (=sheltered heart); living pavilion; operable verandah; beach.
Verandah is final transition space to beach: enclosable in winter; completely open in summer.
This project seeks to demonstrates that focusing on the interrelationship with the surrounding environment, the volumetric quality and light enhanced sculpted open spaces, as well as the tactile quality of the materials, there is no need to showcase expensive finishes and create aesthetic gymnastics. The design avoids fashion and instead works with the timeless elements of materiality, space, volume and light, seeking to achieve a sense of calm, peace and tranquillity.
Architecture Saville Isaacs
https://www.architecturesavilleisaacs.com.au/
Focus is on the tactile quality of the materials: a consistent palette of concrete, raw recycled grey ironbark, steel and natural stone. Materials selections are raw, robust, low maintenance and recyclable.
Light, natural and artificial, is used to sculpt the space and accentuate textural qualities of materials.
Passive climatic design strategies (orientation, winter solar penetration, screening/shading, thermal mass and cross ventilation) result in stable indoor temperatures, requiring minimal use of heating and cooling.
Architecture Saville Isaacs
https://www.architecturesavilleisaacs.com.au/
Accommodation is naturally ventilated by eastern sea breezes, but sheltered from harsh afternoon winds.
Both bore and rainwater are harvested for reuse.
Low VOC and non-toxic materials and finishes, hydronic floor heating and ventilation ensure a healthy indoor environment.
Project was the outcome of extensive collaboration with client, specialist consultants (including coastal erosion) and the builder.
The interpretation of experiencing life by the sea in all its forms has been manifested in tangible spaces and places through the design of the pavilions, courtyards and outdoor rooms.
The interior design has been an extension of the architectural intent, reinforcing architectural design principles and place-making, allowing every space to be utilised to its optimum capacity.
There is no differentiation between architecture and interiors: Interior becomes exterior, joinery becomes space modulator, materials become textural art brought to life by the sun.
Architecture Saville Isaacs
https://www.architecturesavilleisaacs.com.au/
https://www.architecturesavilleisaacs.com.au/
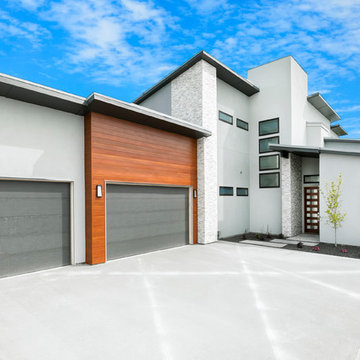
Large and gey contemporary two floor detached house in Boise with mixed cladding, a flat roof and a metal roof.
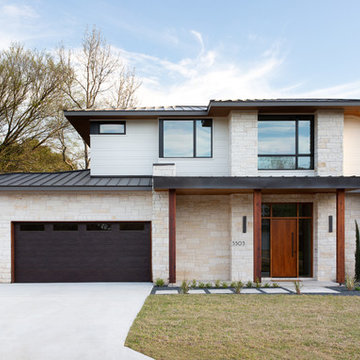
Multi-coloured contemporary two floor detached house in Austin with mixed cladding, a hip roof and a metal roof.

Reagen Taylor Photography
Medium sized and white contemporary two floor render detached house in Chicago with a pitched roof and a metal roof.
Medium sized and white contemporary two floor render detached house in Chicago with a pitched roof and a metal roof.
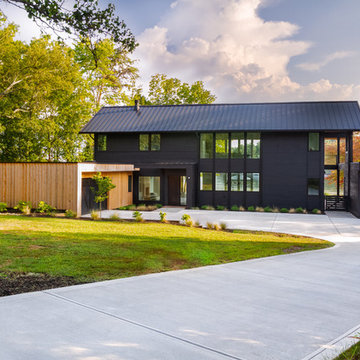
Inspiration for a black contemporary two floor detached house in Charlotte with mixed cladding, a pitched roof and a metal roof.
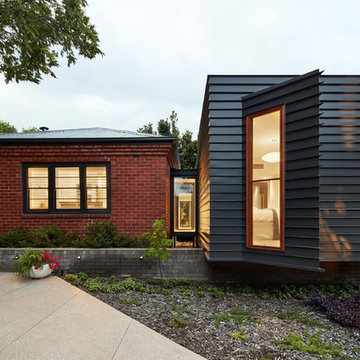
Anthony Basheer
Photo of a medium sized and multi-coloured contemporary bungalow detached house in Canberra - Queanbeyan with a metal roof and mixed cladding.
Photo of a medium sized and multi-coloured contemporary bungalow detached house in Canberra - Queanbeyan with a metal roof and mixed cladding.

Inspiration for a small and white contemporary two floor house exterior in Other with metal cladding, a lean-to roof and a metal roof.
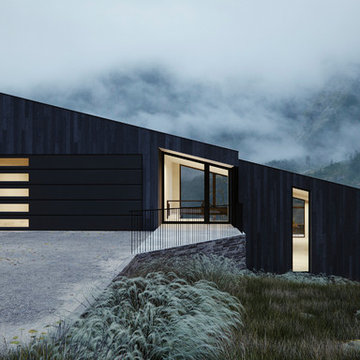
Photo of a small and black contemporary detached house in Kansas City with three floors, wood cladding, a lean-to roof and a metal roof.
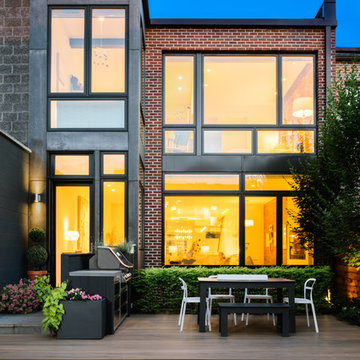
Inspiration for a medium sized and red contemporary two floor brick detached house in DC Metro with a flat roof and a metal roof.
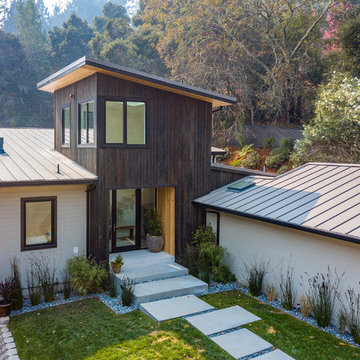
Inspiration for a medium sized and brown contemporary detached house in San Francisco with three floors, mixed cladding, a lean-to roof and a metal roof.
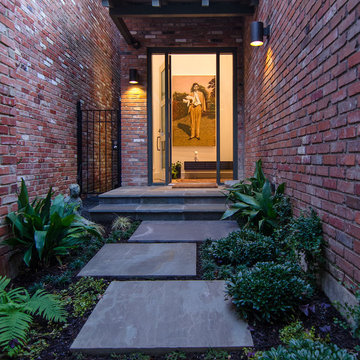
Entry courtyard glass front door and side lights; photo by Lee Lormand
Design ideas for a medium sized and red contemporary brick terraced house in Dallas with a flat roof and a metal roof.
Design ideas for a medium sized and red contemporary brick terraced house in Dallas with a flat roof and a metal roof.
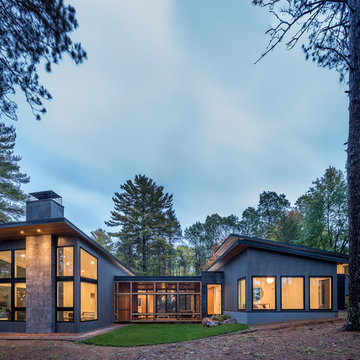
Photo of a medium sized and gey contemporary detached house in Minneapolis with mixed cladding, a lean-to roof and a metal roof.
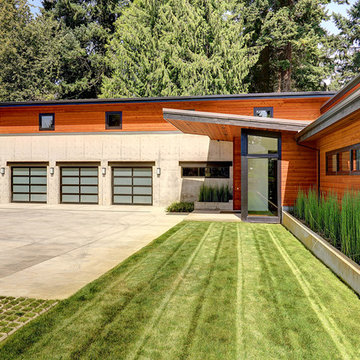
Inspiration for a large contemporary two floor detached house in Portland with mixed cladding, a flat roof and a metal roof.
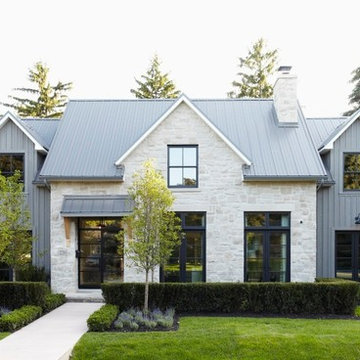
At Murakami Design Inc., we are in the business of creating and building residences that bring comfort and delight to the lives of their owners.
Murakami provides the full range of services involved in designing and building new homes, or in thoroughly reconstructing and updating existing dwellings.
From historical research and initial sketches to construction drawings and on-site supervision, we work with clients every step of the way to achieve their vision and ensure their satisfaction.
We collaborate closely with such professionals as landscape architects and interior designers, as well as structural, mechanical and electrical engineers, respecting their expertise in helping us develop fully integrated design solutions.
Finally, our team stays abreast of all the latest developments in construction materials and techniques.
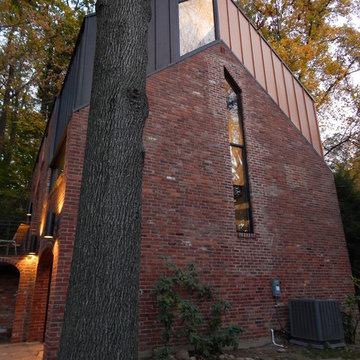
Paolasquare International and Chris Spielmann
This is an example of an expansive and red contemporary brick detached house in DC Metro with three floors, a pitched roof and a metal roof.
This is an example of an expansive and red contemporary brick detached house in DC Metro with three floors, a pitched roof and a metal roof.
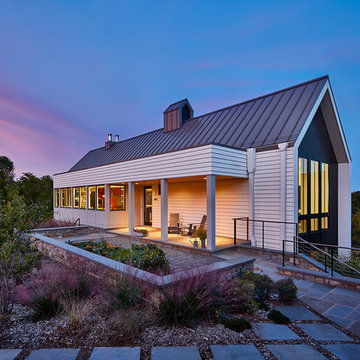
Anice Hoachlander, Hoachlander Davis Photography LLC
Inspiration for a white and large contemporary two floor detached house in DC Metro with a pitched roof, wood cladding and a metal roof.
Inspiration for a white and large contemporary two floor detached house in DC Metro with a pitched roof, wood cladding and a metal roof.
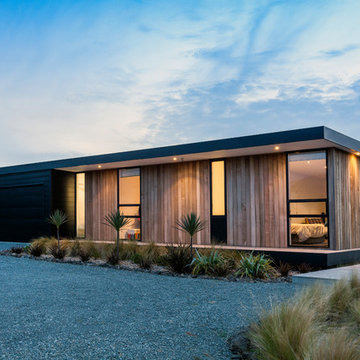
Jamie Armstrong
Photo of a brown and medium sized contemporary bungalow detached house in Christchurch with wood cladding, a flat roof and a metal roof.
Photo of a brown and medium sized contemporary bungalow detached house in Christchurch with wood cladding, a flat roof and a metal roof.
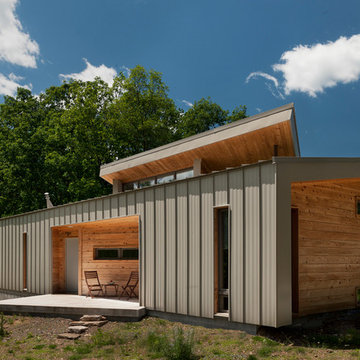
Paul Burk Photography
This is an example of a small and brown contemporary bungalow detached house in DC Metro with a lean-to roof, wood cladding and a metal roof.
This is an example of a small and brown contemporary bungalow detached house in DC Metro with a lean-to roof, wood cladding and a metal roof.
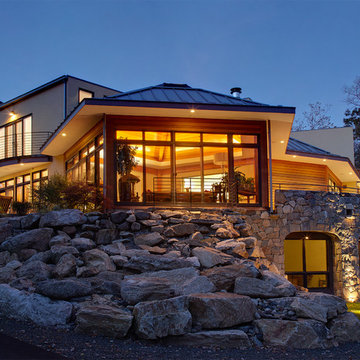
michael biondo, photographer
Inspiration for a large and multi-coloured contemporary two floor detached house in New York with mixed cladding, a pitched roof and a metal roof.
Inspiration for a large and multi-coloured contemporary two floor detached house in New York with mixed cladding, a pitched roof and a metal roof.
Contemporary House Exterior with a Metal Roof Ideas and Designs
2