Contemporary House Exterior with a Metal Roof Ideas and Designs
Refine by:
Budget
Sort by:Popular Today
61 - 80 of 12,237 photos
Item 1 of 3

David Charlez Designs carefully designed this modern home with massive windows, a metal roof, and a mix of stone and wood on the exterior. It is unique and one of a kind. Photos by Space Crafting

Inspiration for a contemporary barndominium
Inspiration for a large and white contemporary bungalow detached house in Austin with stone cladding, a metal roof and a black roof.
Inspiration for a large and white contemporary bungalow detached house in Austin with stone cladding, a metal roof and a black roof.
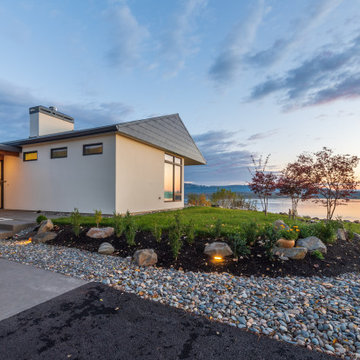
This home sits at a dramatic juncture between a state highway and the Columbia River, adjacent to the Lewis and Clark Scenic Byway. Steps away from its namesake, Steamboat Landing Park, the home has dramatic 180 degree views of the river, Mount Hood, and Oregon beyond. Creating a connection and celebrating this stunning natural setting while keeping highway noise at bay was one of this project's primary goals. Equally as important was the goal to design a high-performance building. These goals were met by implementing an energy-efficient heat pump system, radiant floor heating, 10" thick super-insulated concrete walls, closed-cell spray foam insulation in the attic, and triple-pane windows throughout. The sustainable attributes were balanced with durable and long-lasting materials, including standing seam metal roofing, stucco, and cedar siding to create a home that will stand for generations. Honoring the homeowner's request to design an age-in-place, one-level home, the plan is a simple sequence of bars with the two largest capped by gable roofs. The tallest of the bars closest to the highway is a garage, which houses the couple's much-loved Airstream. A smaller flat-roofed bar acts as a connector between the gabled forms and serves as the home's entry with the kitchen functions beyond. The largest of the bars, and the one closest to the river, includes an open concept great room flanked by two-bedroom suites on either side. A water-front deck spans the entire living and dining area, with a twenty-foot wide multi-slide panel door offering a seamless connection to an outdoor covered entertainment area. Inside, smooth concrete floors, walnut casework, and multiple skylights combine to create a truly inviting space.
Photographer: Matt Swain Photography
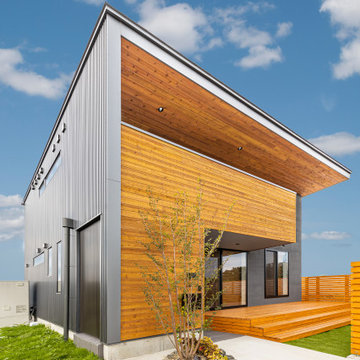
Design ideas for a medium sized and black contemporary two floor detached house in Other with mixed cladding, a lean-to roof and a metal roof.
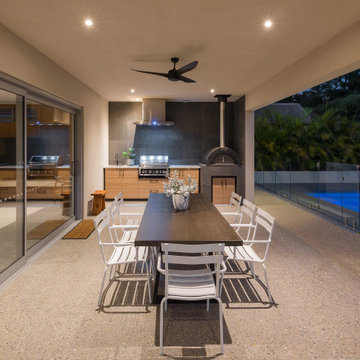
The Project brief for this job was to create a modern two-storey residence for their family home in South Perth. Brad was after a clean contemporary look. We kept the form quite simple and standard to ensure building costs were low, however we incorporated feature piers and stepped the facade cleverly to produce a great looking property.

Windows reaching a grand 12’ in height fully capture the allurement of the area, bringing the outdoors into each space. Furthermore, the large 16’ multi-paneled doors provide the constant awareness of forest life just beyond. The unique roof lines are mimicked throughout the home with trapezoid transom windows, ensuring optimal daylighting and design interest. A standing-seam metal, clads the multi-tiered shed-roof line. The dark aesthetic of the roof anchors the home and brings a cohesion to the exterior design. The contemporary exterior is comprised of cedar shake, horizontal and vertical wood siding, and aluminum clad panels creating dimension while remaining true to the natural environment.

The front facade is composed of bricks, shiplap timber cladding and James Hardie Scyon Axon cladding, painted in Dulux Blackwood Bay.
Photography: Tess Kelly
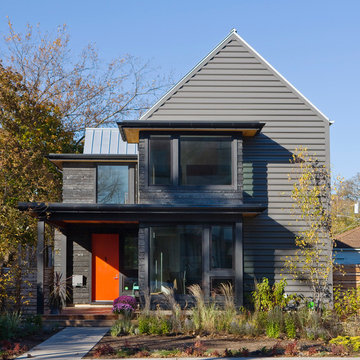
Front elevation with industrial steel siding, shou sugi ban, and metal roof, Leslie Schwartz Photography
Medium sized and gey contemporary two floor detached house in Chicago with a pitched roof and a metal roof.
Medium sized and gey contemporary two floor detached house in Chicago with a pitched roof and a metal roof.

Brown contemporary split-level detached house in Seattle with mixed cladding, a hip roof and a metal roof.
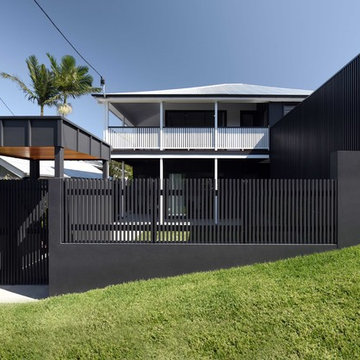
Design ideas for a black contemporary two floor detached house in Brisbane with mixed cladding, a hip roof and a metal roof.
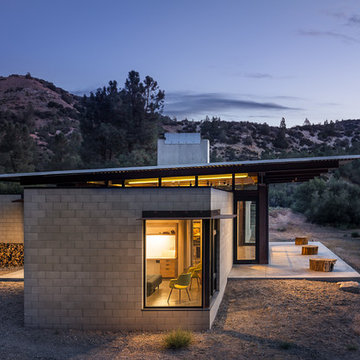
Gabe Border
Inspiration for a gey contemporary bungalow detached house in Boise with a lean-to roof and a metal roof.
Inspiration for a gey contemporary bungalow detached house in Boise with a lean-to roof and a metal roof.
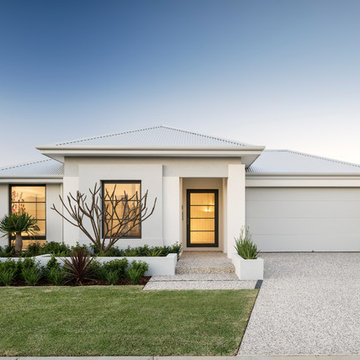
This is an example of a white contemporary bungalow render detached house in Perth with a hip roof and a metal roof.
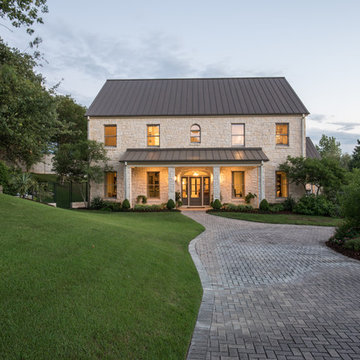
This home was a remodel project that we did from start to finish. This included adding a metal roof to give the home a Hill Country Soft Contemporary Feel.
Photos by: Micheal Hunter
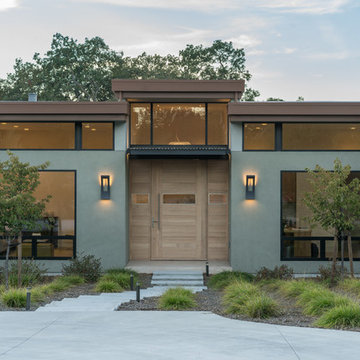
This contemporary residence was completed in 2017. A prominent feature of the home is the large great room with retractable doors that extend the indoor spaces to the outdoors.
Photo Credit: Jason Liske
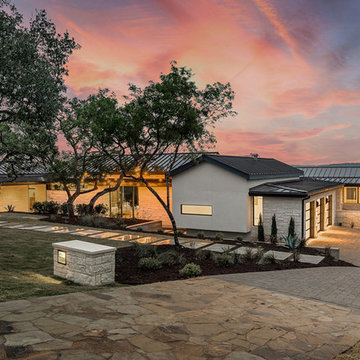
This wonderful home was a group effort! Home design and initial interior selections by LaRue Architects. Construction by Rivendale Homes. We were hired for additional design finish and fixture selections. The beautiful staging for placing the home on the market is by John-William Interiors.
Photography by JPM Real Estate Photography
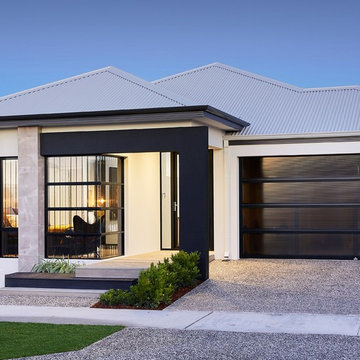
This is an example of a white contemporary bungalow detached house in Perth with a metal roof and a hip roof.
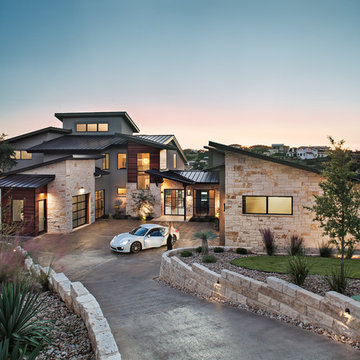
Medium sized and beige contemporary two floor detached house in Austin with mixed cladding, a flat roof and a metal roof.
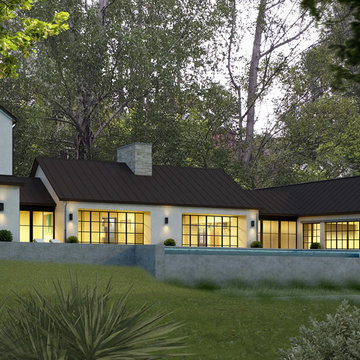
Expansive and white contemporary detached house in San Francisco with three floors, a pitched roof and a metal roof.
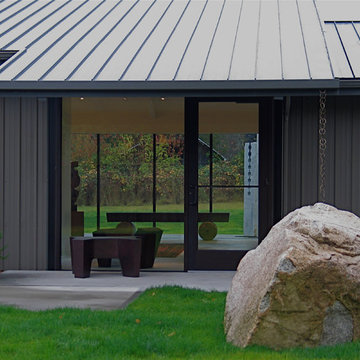
sam van fleet
Front entry to the studio
Inspiration for a medium sized and gey contemporary bungalow detached house in Seattle with metal cladding, a pitched roof and a metal roof.
Inspiration for a medium sized and gey contemporary bungalow detached house in Seattle with metal cladding, a pitched roof and a metal roof.

galina coeda
Design ideas for a large and multi-coloured contemporary two floor front detached house in San Francisco with wood cladding, a flat roof, a metal roof, a black roof and shiplap cladding.
Design ideas for a large and multi-coloured contemporary two floor front detached house in San Francisco with wood cladding, a flat roof, a metal roof, a black roof and shiplap cladding.
Contemporary House Exterior with a Metal Roof Ideas and Designs
4