Contemporary House Exterior with a Metal Roof Ideas and Designs
Refine by:
Budget
Sort by:Popular Today
101 - 120 of 12,240 photos
Item 1 of 3
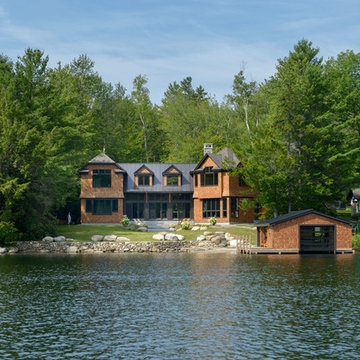
John. W. Hession, photographer.
Built by Old Hampshire Designs, Inc.
Design ideas for a large and brown contemporary two floor detached house in Boston with wood cladding, a pitched roof and a metal roof.
Design ideas for a large and brown contemporary two floor detached house in Boston with wood cladding, a pitched roof and a metal roof.
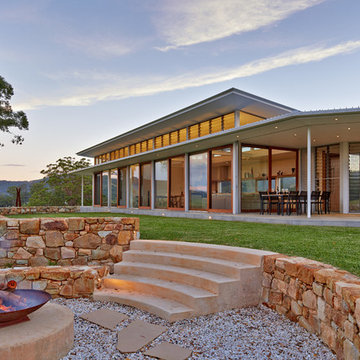
Marian Riabic
Inspiration for a large contemporary bungalow glass detached house in Sydney with a flat roof and a metal roof.
Inspiration for a large contemporary bungalow glass detached house in Sydney with a flat roof and a metal roof.

courtyard, indoor outdoor living, polished concrete, open plan kitchen, dining, living
Rowan Turner Photography
Design ideas for a small and gey contemporary two floor terraced house in Sydney with a metal roof.
Design ideas for a small and gey contemporary two floor terraced house in Sydney with a metal roof.
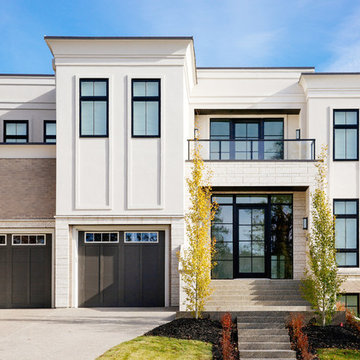
Front Exterior
Inspiration for a white and large contemporary detached house in Calgary with three floors, mixed cladding, a flat roof and a metal roof.
Inspiration for a white and large contemporary detached house in Calgary with three floors, mixed cladding, a flat roof and a metal roof.
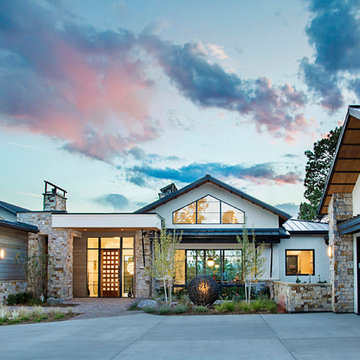
Playful colors jump out from their white background, cozy outdoor spaces contrast with widescreen mountain panoramas, and industrial metal details find their home on light stucco facades. Elements that might at first seem contradictory have been combined into a fresh, harmonized whole. Welcome to Paradox Ranch.
Photos by: J. Walters Photography

A slender three-story home, designed for vibrant downtown living and cozy entertaining.
Design ideas for a medium sized and red contemporary brick terraced house in Oklahoma City with three floors, a pitched roof, a metal roof and a grey roof.
Design ideas for a medium sized and red contemporary brick terraced house in Oklahoma City with three floors, a pitched roof, a metal roof and a grey roof.
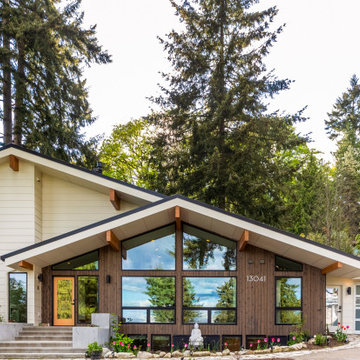
White and wood contemporary home with black windows in the Pacific Northwest.
Inspiration for a large and white contemporary detached house in Seattle with three floors, mixed cladding, a metal roof and a black roof.
Inspiration for a large and white contemporary detached house in Seattle with three floors, mixed cladding, a metal roof and a black roof.

Design ideas for a large and gey contemporary brick detached house in Dallas with three floors, a butterfly roof, a metal roof and a grey roof.
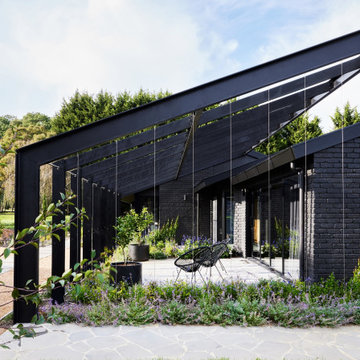
Behind the rolling hills of Arthurs Seat sits “The Farm”, a coastal getaway and future permanent residence for our clients. The modest three bedroom brick home will be renovated and a substantial extension added. The footprint of the extension re-aligns to face the beautiful landscape of the western valley and dam. The new living and dining rooms open onto an entertaining terrace.
The distinct roof form of valleys and ridges relate in level to the existing roof for continuation of scale. The new roof cantilevers beyond the extension walls creating emphasis and direction towards the natural views.
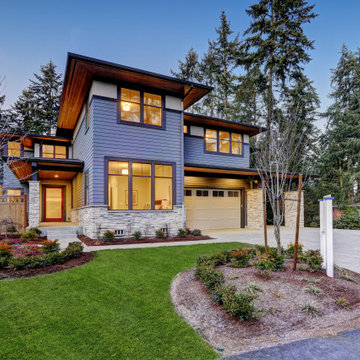
A modern approach to an american classic. This 5,400 s.f. mountain escape was designed for a family leaving the busy city life for a full-time vacation. The open-concept first level is the family's gathering space and upstairs is for sleeping.
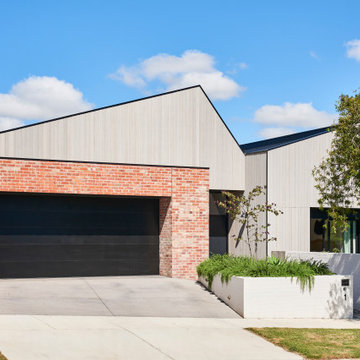
Design ideas for a medium sized and brown contemporary bungalow brick detached house in Geelong with a metal roof and a mansard roof.
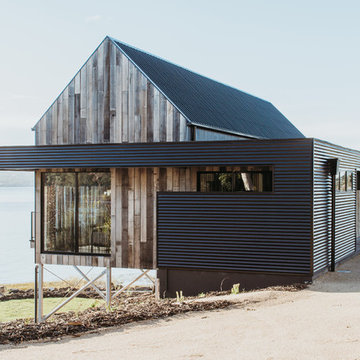
Anjie Blair Photography
Inspiration for a multi-coloured contemporary bungalow detached house in Other with mixed cladding, a pitched roof and a metal roof.
Inspiration for a multi-coloured contemporary bungalow detached house in Other with mixed cladding, a pitched roof and a metal roof.
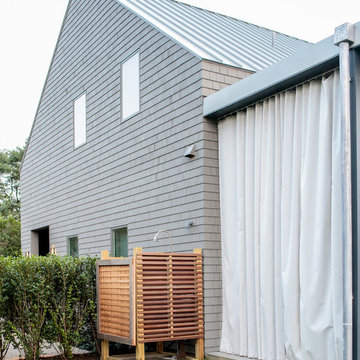
Modern luxury meets warm farmhouse in this Southampton home! Scandinavian inspired furnishings and light fixtures create a clean and tailored look, while the natural materials found in accent walls, casegoods, the staircase, and home decor hone in on a homey feel. An open-concept interior that proves less can be more is how we’d explain this interior. By accentuating the “negative space,” we’ve allowed the carefully chosen furnishings and artwork to steal the show, while the crisp whites and abundance of natural light create a rejuvenated and refreshed interior.
This sprawling 5,000 square foot home includes a salon, ballet room, two media rooms, a conference room, multifunctional study, and, lastly, a guest house (which is a mini version of the main house).
Project Location: Southamptons. Project designed by interior design firm, Betty Wasserman Art & Interiors. From their Chelsea base, they serve clients in Manhattan and throughout New York City, as well as across the tri-state area and in The Hamptons.
For more about Betty Wasserman, click here: https://www.bettywasserman.com/
To learn more about this project, click here: https://www.bettywasserman.com/spaces/southampton-modern-farmhouse/
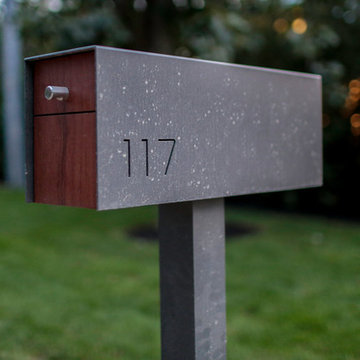
Modern luxury meets warm farmhouse in this Southampton home! Scandinavian inspired furnishings and light fixtures create a clean and tailored look, while the natural materials found in accent walls, casegoods, the staircase, and home decor hone in on a homey feel. An open-concept interior that proves less can be more is how we’d explain this interior. By accentuating the “negative space,” we’ve allowed the carefully chosen furnishings and artwork to steal the show, while the crisp whites and abundance of natural light create a rejuvenated and refreshed interior.
This sprawling 5,000 square foot home includes a salon, ballet room, two media rooms, a conference room, multifunctional study, and, lastly, a guest house (which is a mini version of the main house).
Project Location: Southamptons. Project designed by interior design firm, Betty Wasserman Art & Interiors. From their Chelsea base, they serve clients in Manhattan and throughout New York City, as well as across the tri-state area and in The Hamptons.
For more about Betty Wasserman, click here: https://www.bettywasserman.com/
To learn more about this project, click here: https://www.bettywasserman.com/spaces/southampton-modern-farmhouse/
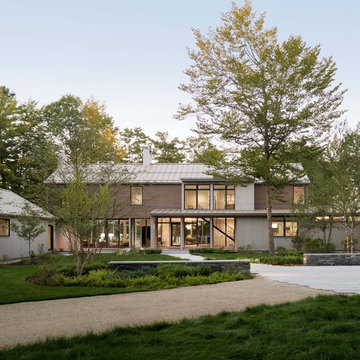
Trent Bell Photography
Large contemporary two floor detached house in Portland Maine with wood cladding, a lean-to roof and a metal roof.
Large contemporary two floor detached house in Portland Maine with wood cladding, a lean-to roof and a metal roof.
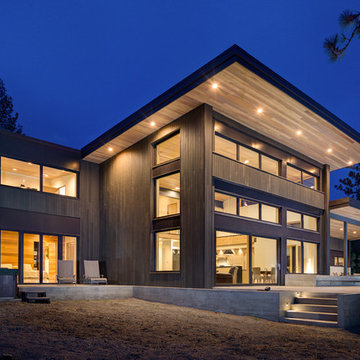
This Passive House has a wall of windows and doors hugging the open floor plan, while providing superior thermal performance. The wood-aluminum triple pane windows provide warmth and durability through all seasons. The massive lift and slide door has European hardware to ensure ease of use allowing for seamless indoor/outdoor living.
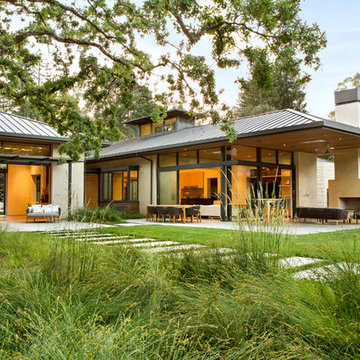
Bernard Andre
This is an example of a large and beige contemporary bungalow render detached house in San Francisco with a pitched roof and a metal roof.
This is an example of a large and beige contemporary bungalow render detached house in San Francisco with a pitched roof and a metal roof.
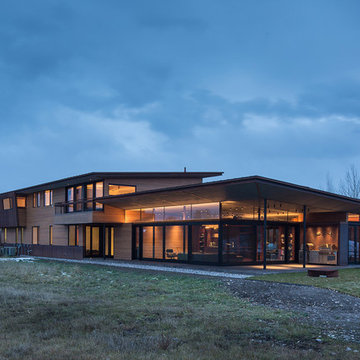
This residence is situated on a flat site with views north and west to the mountain range. The opposing roof forms open the primary living spaces on the ground floor to these views, while the upper floor captures the sun and view to the south. The integrity of these two forms are emphasized by a linear skylight at their meeting point. The sequence of entry to the house begins at the south of the property adjacent to a vast conservation easement, and is fortified by a wall that defines a path of movement and connects the interior spaces to the outdoors. The addition of the garage outbuilding creates an arrival courtyard.
A.I.A Wyoming Chapter Design Award of Merit 2014
Project Year: 2008
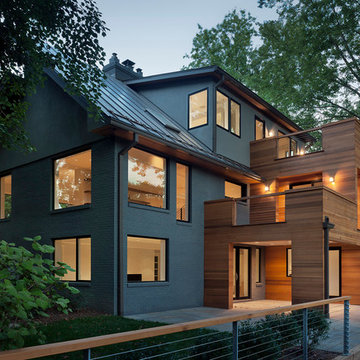
For information about our work, please contact info@studiombdc.com
Inspiration for a multi-coloured contemporary detached house in DC Metro with mixed cladding and a metal roof.
Inspiration for a multi-coloured contemporary detached house in DC Metro with mixed cladding and a metal roof.
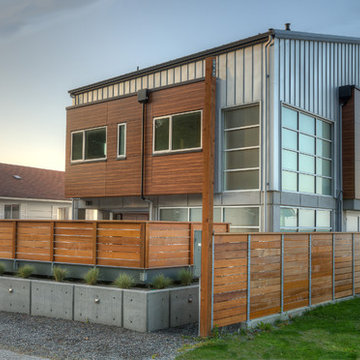
View from road. Photography by Lucas Henning.
Photo of a gey and small contemporary two floor detached house in Seattle with metal cladding, a lean-to roof and a metal roof.
Photo of a gey and small contemporary two floor detached house in Seattle with metal cladding, a lean-to roof and a metal roof.
Contemporary House Exterior with a Metal Roof Ideas and Designs
6