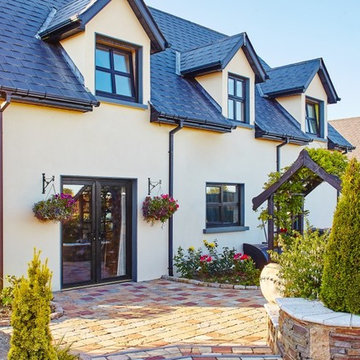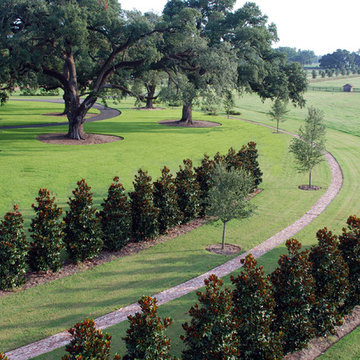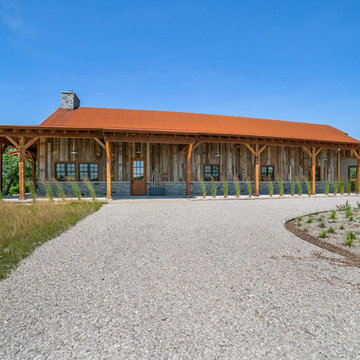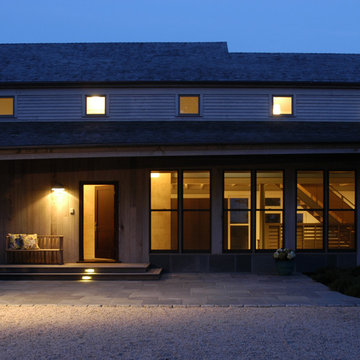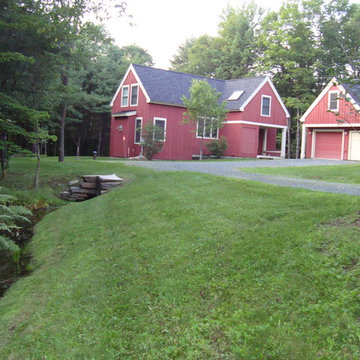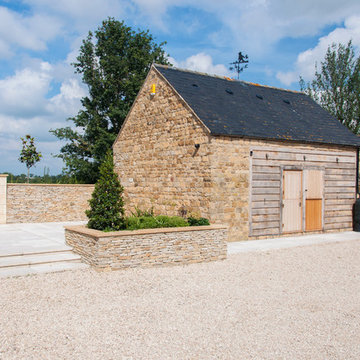Country Home Design Photos
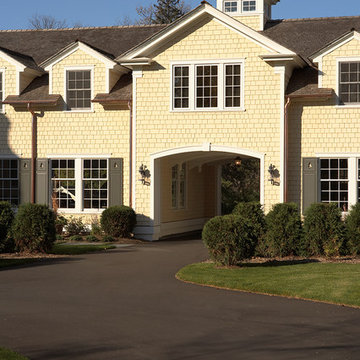
http://www.cookarchitectural.com
Perched on wooded hilltop, this historical estate home was thoughtfully restored and expanded, addressing the modern needs of a large family and incorporating the unique style of its owners. The design is teeming with custom details including a porte cochère and fox head rain spouts, providing references to the historical narrative of the site’s long history.
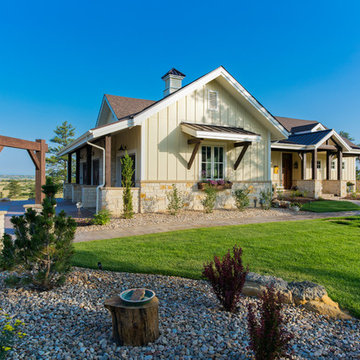
Inspiration for a yellow rural bungalow detached house in Denver with mixed cladding, a pitched roof and a shingle roof.
Find the right local pro for your project
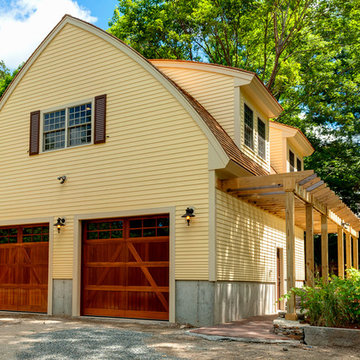
A. R. Sinclair Photography
Inspiration for a yellow farmhouse house exterior in Boston.
Inspiration for a yellow farmhouse house exterior in Boston.
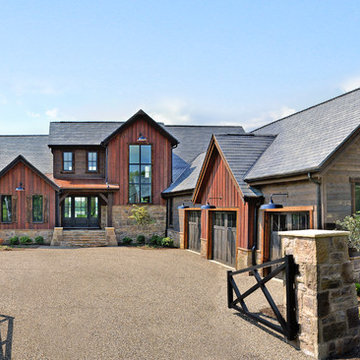
Inspiration for a multi-coloured country two floor detached house with wood cladding, a pitched roof and a shingle roof.
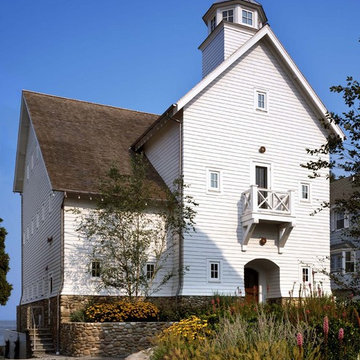
Photo credit: Robert Benson Photography
This is an example of a country house exterior in New York with stone cladding.
This is an example of a country house exterior in New York with stone cladding.
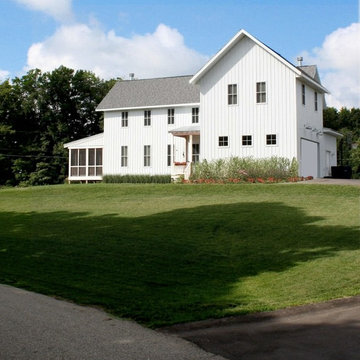
Photo of a white country two floor house exterior in Grand Rapids with a pitched roof.
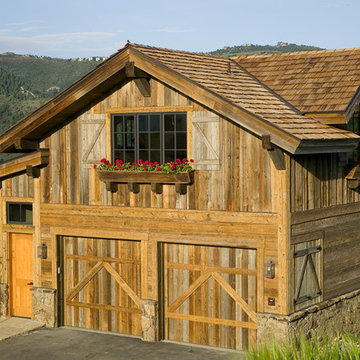
This is an example of a rural two floor house exterior in Denver with wood cladding.
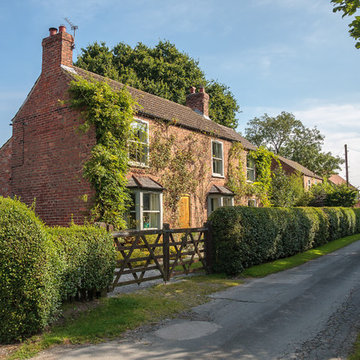
© stephen outlaw
This is an example of a red farmhouse two floor brick detached house in Other with a pitched roof and a shingle roof.
This is an example of a red farmhouse two floor brick detached house in Other with a pitched roof and a shingle roof.
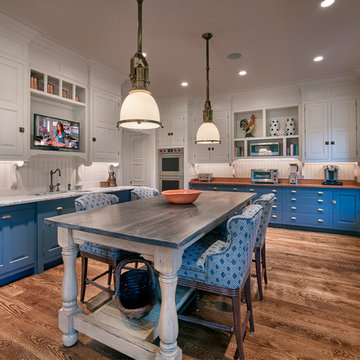
Inspiration for a large farmhouse single-wall kitchen in Wilmington with raised-panel cabinets, blue cabinets, white splashback, dark hardwood flooring, an island and brown floors.
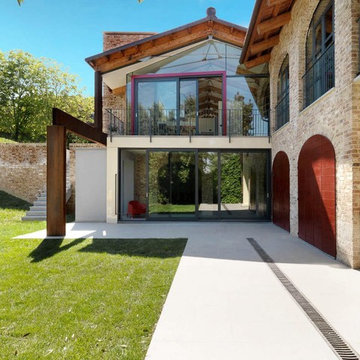
the renewed villa
photo by Adriano Pecchio
grandi vetrate, veranda, elementi in acciaio cor-ten
Palette colori: terracotta, grigio cemento, ruggine, rosso scuro
Palette colori: terracotta, grigio cemento, ruggine, rosso scuro, verde prato
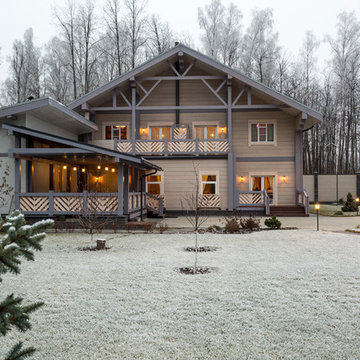
Inspiration for a beige rural two floor house exterior in Moscow with wood cladding and a pitched roof.
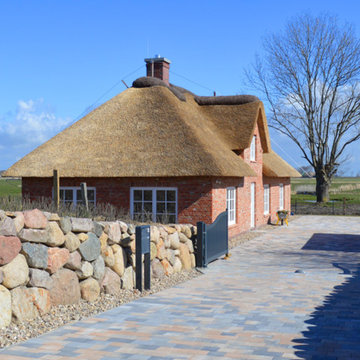
Inspiration for a medium sized and red farmhouse two floor brick house exterior in Other with a hip roof.
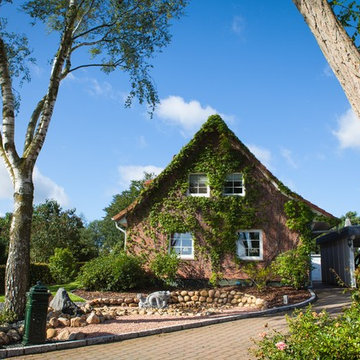
Kadri Reichard für FENG SHUI & LIVING
Inspiration for a large farmhouse front driveway full sun garden for summer in Hamburg with brick paving and a retaining wall.
Inspiration for a large farmhouse front driveway full sun garden for summer in Hamburg with brick paving and a retaining wall.
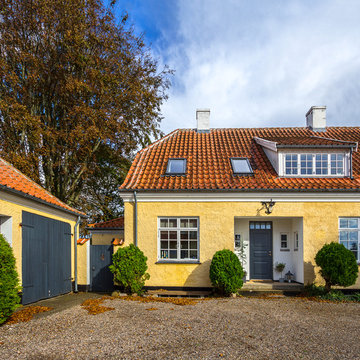
Lars Ditlev Pedersen
Design ideas for a yellow and medium sized farmhouse two floor brick house exterior in Aarhus with a half-hip roof.
Design ideas for a yellow and medium sized farmhouse two floor brick house exterior in Aarhus with a half-hip roof.
Country Home Design Photos
4




















