Country Utility Room with White Cabinets Ideas and Designs
Refine by:
Budget
Sort by:Popular Today
41 - 60 of 1,550 photos
Item 1 of 3

Our carpenters labored every detail from chainsaws to the finest of chisels and brad nails to achieve this eclectic industrial design. This project was not about just putting two things together, it was about coming up with the best solutions to accomplish the overall vision. A true meeting of the minds was required around every turn to achieve "rough" in its most luxurious state.
PhotographerLink

Medium sized rural galley utility room in Sacramento with an utility sink, recessed-panel cabinets, white cabinets, engineered stone countertops, beige walls, porcelain flooring, a side by side washer and dryer and beige floors.

Design ideas for a medium sized farmhouse single-wall separated utility room in Grand Rapids with a built-in sink, shaker cabinets, laminate countertops, porcelain flooring, a side by side washer and dryer, black worktops, white cabinets, grey walls and brown floors.

Inspiration for a large country l-shaped utility room in Other with shaker cabinets, white cabinets, dark hardwood flooring, wood worktops, beige walls and brown floors.
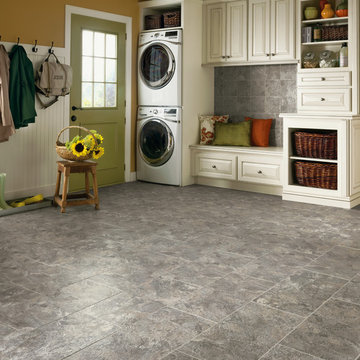
Inspiration for a large country single-wall utility room in Orlando with raised-panel cabinets, white cabinets, beige walls, slate flooring and a stacked washer and dryer.

This is an example of a medium sized country single-wall separated utility room in Dallas with shaker cabinets, white cabinets, wood worktops, grey walls, porcelain flooring, a side by side washer and dryer, grey floors and brown worktops.

This crisp and clean laundry room makes even the dingiest chore a fun one! Shiplap, open shelving, white quartz and plenty of daylight makes this into the cleanest room in the house.

This beautiful showcase home offers a blend of crisp, uncomplicated modern lines and a touch of farmhouse architectural details. The 5,100 square feet single level home with 5 bedrooms, 3 ½ baths with a large vaulted bonus room over the garage is delightfully welcoming.
For more photos of this project visit our website: https://wendyobrienid.com.

Farm House Laundry Project, we open this laundry closet to switch Laundry from Bathroom to Kitchen Dining Area, this way we change from small machine size to big washer and dryer.

Large country galley separated utility room in Houston with a belfast sink, shaker cabinets, white cabinets, granite worktops, white walls, porcelain flooring, a side by side washer and dryer, grey floors and grey worktops.
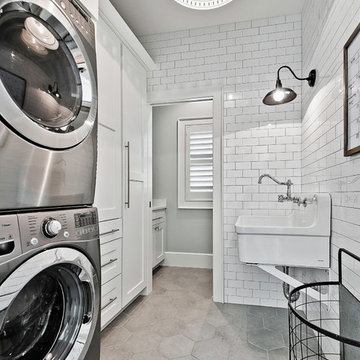
Celtic Construction
Design ideas for a country single-wall utility room in Other with recessed-panel cabinets, white cabinets, a stacked washer and dryer and grey floors.
Design ideas for a country single-wall utility room in Other with recessed-panel cabinets, white cabinets, a stacked washer and dryer and grey floors.

Design ideas for a farmhouse single-wall separated utility room in Atlanta with an utility sink, shaker cabinets, white cabinets, wood worktops, white walls, dark hardwood flooring and brown worktops.

Rob Karosis
This is an example of a medium sized farmhouse utility room in New York with flat-panel cabinets, white cabinets, marble worktops, beige walls, ceramic flooring and a built-in sink.
This is an example of a medium sized farmhouse utility room in New York with flat-panel cabinets, white cabinets, marble worktops, beige walls, ceramic flooring and a built-in sink.

Medium sized country single-wall utility room in Dallas with shaker cabinets, white cabinets, granite worktops, black splashback, ceramic splashback, grey walls, ceramic flooring, a side by side washer and dryer, grey floors and black worktops.

This is an example of a medium sized farmhouse galley separated utility room in Chicago with a submerged sink, beaded cabinets, white cabinets, granite worktops, white splashback, porcelain splashback, white walls, slate flooring, a side by side washer and dryer, grey floors and black worktops.

Laundry Room designed for clients who plan to retire in home.
Design ideas for a small country single-wall separated utility room in San Francisco with shaker cabinets, white cabinets, marble worktops, white walls, light hardwood flooring, a side by side washer and dryer, brown floors and white worktops.
Design ideas for a small country single-wall separated utility room in San Francisco with shaker cabinets, white cabinets, marble worktops, white walls, light hardwood flooring, a side by side washer and dryer, brown floors and white worktops.

This is a hidden cat feeding and liter box area in the cabinetry of the laundry room. This is an excellent way to contain the smell and mess of a cat.
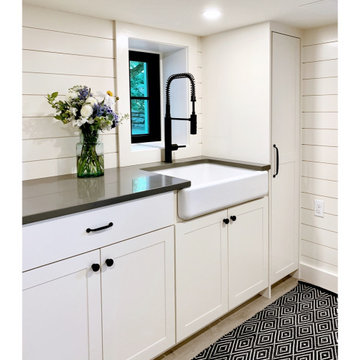
You would never know that this light and airy laundry room is in the basement of a historic house. With the right proportions on custom cabinetry Fritz Carpentry & Contracting was able to make this tight space feel open while maintaining functionality. Overlay, shaker cabinets handcrafted by Fritz Carpentry & Contracting are complimented by custom shiplap and a floating walnut wall shelf.
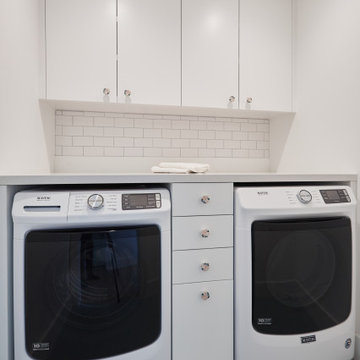
Bright and Simple Laundry Room, remodeled for a more organized space. Simple white subway backsplash is neutral, so we added color to the floor with these fun penny tiles. Great storage and added counter tops space for folding and organizing.
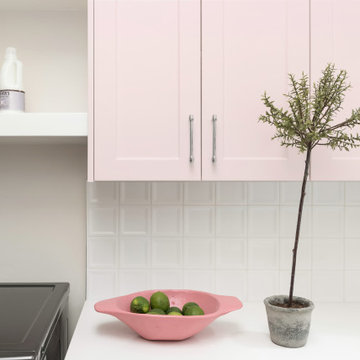
Inspiration for a medium sized country l-shaped separated utility room in Boise with a submerged sink, recessed-panel cabinets, white cabinets, engineered stone countertops, grey walls, porcelain flooring, a side by side washer and dryer, white floors and white worktops.
Country Utility Room with White Cabinets Ideas and Designs
3