Country Utility Room with White Cabinets Ideas and Designs
Refine by:
Budget
Sort by:Popular Today
21 - 40 of 1,555 photos
Item 1 of 3
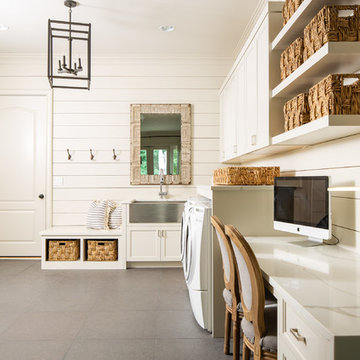
Laundry room renovated by New River Home Builders. Photo credit: David Cannon Photography (www.davidcannonphotography.com)
Design ideas for an expansive country l-shaped utility room in Atlanta with a belfast sink, recessed-panel cabinets, white cabinets, quartz worktops, white walls, a side by side washer and dryer, grey floors and white worktops.
Design ideas for an expansive country l-shaped utility room in Atlanta with a belfast sink, recessed-panel cabinets, white cabinets, quartz worktops, white walls, a side by side washer and dryer, grey floors and white worktops.

Photo Credit: David Cannon; Design: Michelle Mentzer
Instagram: @newriverbuildingco
Medium sized farmhouse l-shaped utility room in Atlanta with a belfast sink, recessed-panel cabinets, white cabinets, engineered stone countertops, white walls, concrete flooring, a side by side washer and dryer, grey floors and white worktops.
Medium sized farmhouse l-shaped utility room in Atlanta with a belfast sink, recessed-panel cabinets, white cabinets, engineered stone countertops, white walls, concrete flooring, a side by side washer and dryer, grey floors and white worktops.
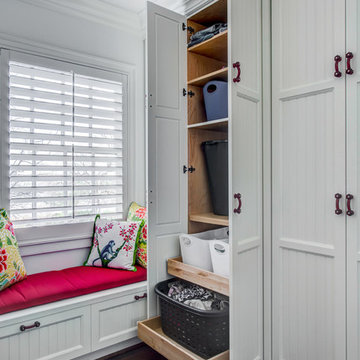
Cabinetry: Elmwood Full Access cabinetry, Chamberlain Rail Providence door style, with a Dove White Matte paint.
Countertops: 3cm Red Shimmer from Caesarstone

Elizabeth Steiner Photography
This is an example of a medium sized farmhouse u-shaped utility room in Chicago with a submerged sink, beaded cabinets, white cabinets, engineered stone countertops, white walls, ceramic flooring, a side by side washer and dryer and brown floors.
This is an example of a medium sized farmhouse u-shaped utility room in Chicago with a submerged sink, beaded cabinets, white cabinets, engineered stone countertops, white walls, ceramic flooring, a side by side washer and dryer and brown floors.
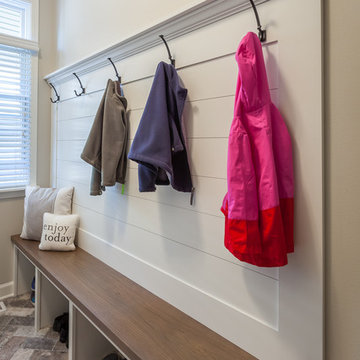
This typical laundry room held dual purposes - laundry and mudroom. We created an effective use of this space with a wall mudroom locker for shoes and coats, and upper cabinets that go to the ceiling for maximum storage. Also added a little flare of style with the floating shelves!
Designed by Wheatland Custom Cabinetry (www.wheatlandcabinets.com)
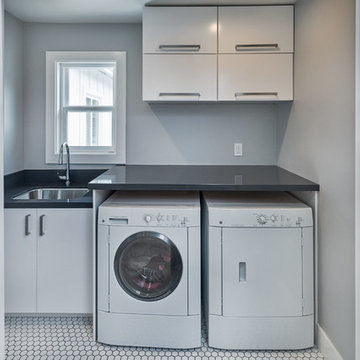
Inspiration for a country single-wall laundry cupboard in San Francisco with a built-in sink, flat-panel cabinets, white cabinets, engineered stone countertops, grey walls, ceramic flooring, a side by side washer and dryer and white floors.

Small rural single-wall utility room in Minneapolis with a built-in sink, white cabinets, laminate countertops, beige walls, porcelain flooring, a side by side washer and dryer and recessed-panel cabinets.
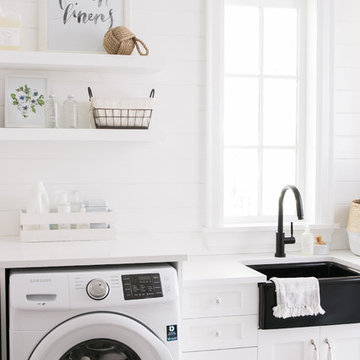
Design ideas for a large country single-wall separated utility room in Vancouver with a belfast sink, recessed-panel cabinets, white cabinets, marble worktops, white walls, a side by side washer and dryer, ceramic flooring and white worktops.

Limed Oak- Chateau Grey
This is an example of a large farmhouse single-wall separated utility room in Orlando with a belfast sink, flat-panel cabinets, white cabinets, white walls, vinyl flooring and a side by side washer and dryer.
This is an example of a large farmhouse single-wall separated utility room in Orlando with a belfast sink, flat-panel cabinets, white cabinets, white walls, vinyl flooring and a side by side washer and dryer.

Perfect for a family of 6 (including the 2 large labs), this spacious laundry room/mud room has a plenty of storage so that laundry supplies, kids shoes and backpacks and pet food can be neatly tucked away. The style is a continuation of t he adjacent kitchen which is a luxurious industrial/farmhouse mix of elements such as complimentary woods, steel and top of the line appliances.
Photography by Fred Donham of PhotographyLink
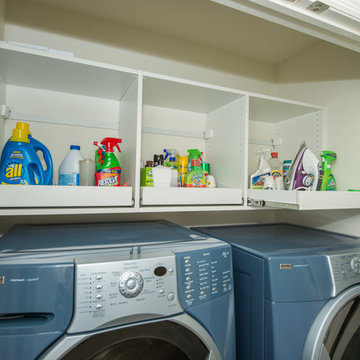
Small country single-wall laundry cupboard in Other with open cabinets, white cabinets, white walls and a side by side washer and dryer.

Richard Mandelkorn
A newly connected hallway leading to the master suite had the added benefit of a new laundry closet squeezed in; the original home had a cramped closet in the kitchen downstairs. The space was made efficient with a countertop for folding, a hanging drying rack and cabinet for storage. All is concealed by a traditional barn door, and lit by a new expansive window opposite.

The new laundry room on the ground floor services the family of seven. Beige paint, white cabinets, two side by side units, and a large utility sink help get the job done. Wide plank pine flooring continues from the kitchen into the space. The space is made more feminine with red painted chevron wallpaper.
Eric Roth

Photo of a country l-shaped utility room in Wiltshire with a submerged sink, shaker cabinets, white cabinets, wood worktops, beige walls, grey floors and beige worktops.

The laundry room features Soapstone countertops and a basketweave travetine wainscot
Photo Credit: Bella Vita Photography
Large rural galley utility room in Phoenix with a belfast sink, recessed-panel cabinets, white cabinets, soapstone worktops, beige walls, medium hardwood flooring, a side by side washer and dryer, brown floors and grey worktops.
Large rural galley utility room in Phoenix with a belfast sink, recessed-panel cabinets, white cabinets, soapstone worktops, beige walls, medium hardwood flooring, a side by side washer and dryer, brown floors and grey worktops.

Designs by Amanda Jones
Photo by David Bowen
Small rural single-wall utility room in New York with an utility sink, beaded cabinets, white cabinets, marble worktops, white walls, brick flooring and a concealed washer and dryer.
Small rural single-wall utility room in New York with an utility sink, beaded cabinets, white cabinets, marble worktops, white walls, brick flooring and a concealed washer and dryer.

This is an example of a medium sized rural single-wall utility room in Chicago with a submerged sink, shaker cabinets, white cabinets, wood worktops, white walls, slate flooring, a side by side washer and dryer, grey floors and brown worktops.

Design ideas for a rural galley separated utility room in Other with a built-in sink, recessed-panel cabinets, white cabinets, granite worktops, white walls, ceramic flooring, a side by side washer and dryer, grey floors and white worktops.

Brand new 2-Story 3,100 square foot Custom Home completed in 2022. Designed by Arch Studio, Inc. and built by Brooke Shaw Builders.
Inspiration for a small farmhouse l-shaped separated utility room in San Francisco with a submerged sink, shaker cabinets, white cabinets, engineered stone countertops, white splashback, ceramic splashback, white walls, medium hardwood flooring, a side by side washer and dryer, grey floors, white worktops and tongue and groove walls.
Inspiration for a small farmhouse l-shaped separated utility room in San Francisco with a submerged sink, shaker cabinets, white cabinets, engineered stone countertops, white splashback, ceramic splashback, white walls, medium hardwood flooring, a side by side washer and dryer, grey floors, white worktops and tongue and groove walls.

Dans une extension de la maison, on trouve la buanderie au rez-de-chaussée, celle-ci inclue une salle d'eau d'appoint et les toilettes sont adjacentes.
Country Utility Room with White Cabinets Ideas and Designs
2