Country Utility Room with White Cabinets Ideas and Designs
Refine by:
Budget
Sort by:Popular Today
101 - 120 of 1,555 photos
Item 1 of 3
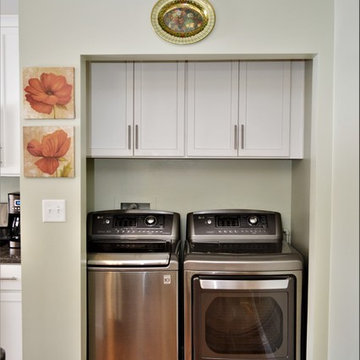
Cabinet Brand: Haas Lifestyle Collection
Wood Species: Maple
Cabinet Finish: White
Door Style: Heartland
Countertops: Ceasarstone Quartz, Double Radius edge, Coastal Gray color

Taryn DeVincent
Design ideas for a small rural utility room in Philadelphia with a belfast sink, recessed-panel cabinets, white cabinets, soapstone worktops, green walls, travertine flooring, a side by side washer and dryer and beige floors.
Design ideas for a small rural utility room in Philadelphia with a belfast sink, recessed-panel cabinets, white cabinets, soapstone worktops, green walls, travertine flooring, a side by side washer and dryer and beige floors.

Laurey Glenn
This is an example of a large rural utility room in Nashville with white cabinets, onyx worktops, slate flooring, a side by side washer and dryer, open cabinets, black worktops, a built-in sink and grey walls.
This is an example of a large rural utility room in Nashville with white cabinets, onyx worktops, slate flooring, a side by side washer and dryer, open cabinets, black worktops, a built-in sink and grey walls.
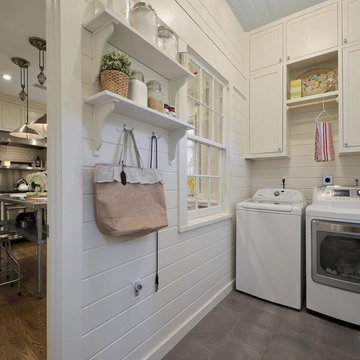
Twist Tours
Inspiration for a country utility room in Austin with shaker cabinets, white cabinets, white walls and a side by side washer and dryer.
Inspiration for a country utility room in Austin with shaker cabinets, white cabinets, white walls and a side by side washer and dryer.
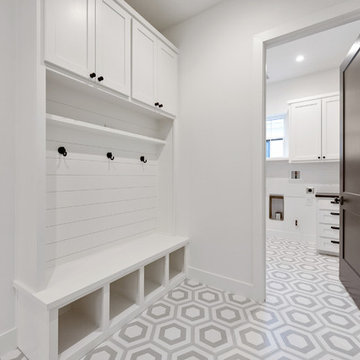
Photo of a medium sized country utility room in Austin with a submerged sink, shaker cabinets, white cabinets, engineered stone countertops, white walls, porcelain flooring, a side by side washer and dryer, grey floors and black worktops.
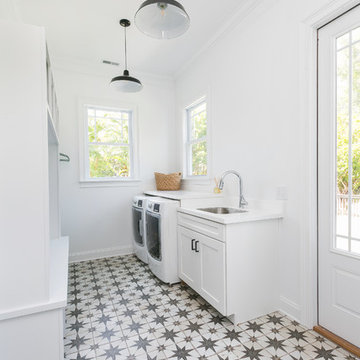
Photography by Patrick Brickman
Large farmhouse utility room in Charleston with a submerged sink, white cabinets, engineered stone countertops, white walls, concrete flooring and a side by side washer and dryer.
Large farmhouse utility room in Charleston with a submerged sink, white cabinets, engineered stone countertops, white walls, concrete flooring and a side by side washer and dryer.
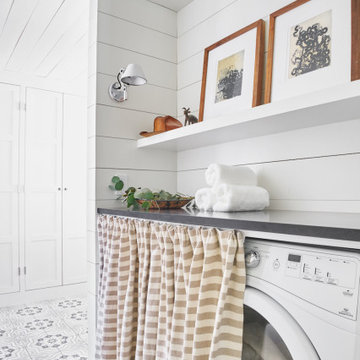
Photo of a medium sized country single-wall separated utility room in Austin with white cabinets, white walls, light hardwood flooring and beige floors.
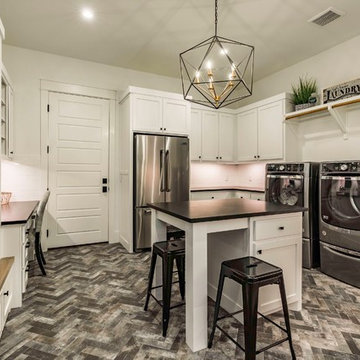
Design ideas for a country l-shaped utility room in Austin with shaker cabinets, white cabinets, white walls, a side by side washer and dryer, multi-coloured floors, black worktops and feature lighting.

Purser Architectural Custom Home Design built by CAM Builders LLC
Design ideas for a medium sized rural l-shaped utility room in Houston with a built-in sink, flat-panel cabinets, white cabinets, granite worktops, beige walls, concrete flooring, a side by side washer and dryer, brown floors and black worktops.
Design ideas for a medium sized rural l-shaped utility room in Houston with a built-in sink, flat-panel cabinets, white cabinets, granite worktops, beige walls, concrete flooring, a side by side washer and dryer, brown floors and black worktops.
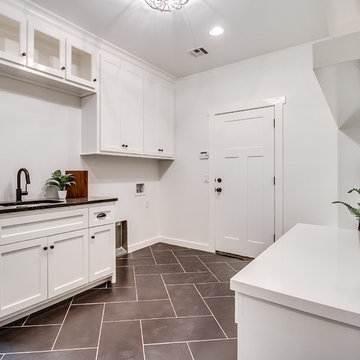
Design ideas for a large farmhouse single-wall utility room in Oklahoma City with a built-in sink, shaker cabinets, white cabinets, engineered stone countertops, white walls, ceramic flooring, a side by side washer and dryer and black floors.

This beautiful showcase home offers a blend of crisp, uncomplicated modern lines and a touch of farmhouse architectural details. The 5,100 square feet single level home with 5 bedrooms, 3 ½ baths with a large vaulted bonus room over the garage is delightfully welcoming.
For more photos of this project visit our website: https://wendyobrienid.com.
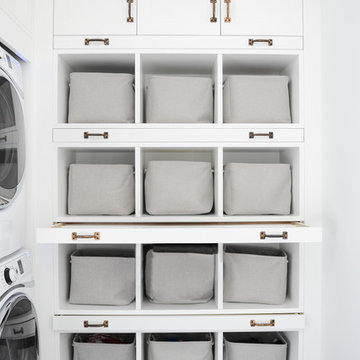
Cabinetry by: Esq Design.
Interior design by District 309
Photography: Tracey Ayton
This is an example of a large country l-shaped separated utility room in Vancouver with white cabinets, white walls, a stacked washer and dryer, open cabinets, ceramic flooring and grey floors.
This is an example of a large country l-shaped separated utility room in Vancouver with white cabinets, white walls, a stacked washer and dryer, open cabinets, ceramic flooring and grey floors.
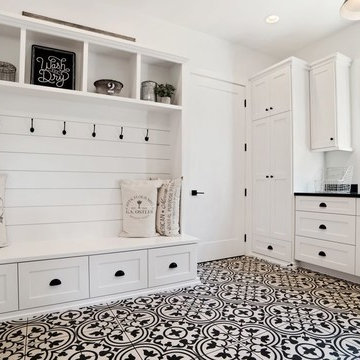
Inspiration for a country utility room in Portland with a submerged sink, shaker cabinets, white cabinets, white walls, multi-coloured floors and a side by side washer and dryer.

Inspiration for a large farmhouse galley utility room in Minneapolis with a built-in sink, shaker cabinets, white cabinets, grey walls, medium hardwood flooring, a side by side washer and dryer and brown floors.
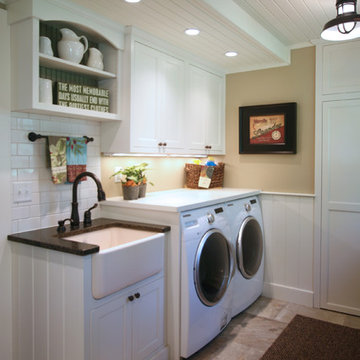
This is an example of a small farmhouse single-wall separated utility room in Other with a belfast sink, shaker cabinets, white cabinets, composite countertops, beige walls, a side by side washer and dryer and beige floors.
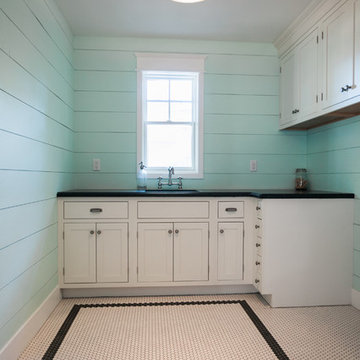
Ace and Whim Photography
Country utility room in Phoenix with a submerged sink, recessed-panel cabinets, white cabinets, granite worktops, ceramic flooring and a side by side washer and dryer.
Country utility room in Phoenix with a submerged sink, recessed-panel cabinets, white cabinets, granite worktops, ceramic flooring and a side by side washer and dryer.

Shoot 2 Sell
This is an example of a medium sized farmhouse l-shaped utility room in Dallas with shaker cabinets, white cabinets, metro tiled splashback, a submerged sink, granite worktops, grey walls, dark hardwood flooring and a side by side washer and dryer.
This is an example of a medium sized farmhouse l-shaped utility room in Dallas with shaker cabinets, white cabinets, metro tiled splashback, a submerged sink, granite worktops, grey walls, dark hardwood flooring and a side by side washer and dryer.

The Johnson-Thompson House, built c. 1750, has the distinct title as being the oldest structure in Winchester. Many alterations were made over the years to keep up with the times, but most recently it had the great fortune to get just the right family who appreciated and capitalized on its legacy. From the newly installed pine floors with cut, hand driven nails to the authentic rustic plaster walls, to the original timber frame, this 300 year old Georgian farmhouse is a masterpiece of old and new. Together with the homeowners and Cummings Architects, Windhill Builders embarked on a journey to salvage all of the best from this home and recreate what had been lost over time. To celebrate its history and the stories within, rooms and details were preserved where possible, woodwork and paint colors painstakingly matched and blended; the hall and parlor refurbished; the three run open string staircase lovingly restored; and details like an authentic front door with period hinges masterfully created. To accommodate its modern day family an addition was constructed to house a brand new, farmhouse style kitchen with an oversized island topped with reclaimed oak and a unique backsplash fashioned out of brick that was sourced from the home itself. Bathrooms were added and upgraded, including a spa-like retreat in the master bath, but include features like a claw foot tub, a niche with exposed brick and a magnificent barn door, as nods to the past. This renovation is one for the history books!
Eric Roth
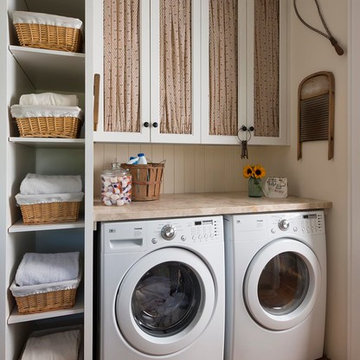
Danny Piassick
Photo of a country utility room in Dallas with recessed-panel cabinets, white cabinets, beige walls, brick flooring, a side by side washer and dryer, red floors and beige worktops.
Photo of a country utility room in Dallas with recessed-panel cabinets, white cabinets, beige walls, brick flooring, a side by side washer and dryer, red floors and beige worktops.

One word - awkward. This room has 2 angled walls and needed to hold a freezer, washer & dryer plus storage and dog space/crate. We stacked the washer & dryer and used open shelving with baskets to help the space feel less crowded. The glass entry door with the decal adds a touch of fun!
Country Utility Room with White Cabinets Ideas and Designs
6