Dining Room with All Types of Ceiling Ideas and Designs
Refine by:
Budget
Sort by:Popular Today
141 - 160 of 14,129 photos
Item 1 of 2
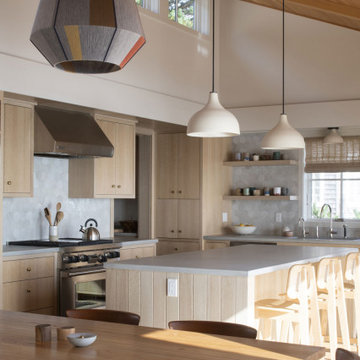
Contractor: Kevin F. Russo
Interiors: Anne McDonald Design
Photo: Scott Amundson
Design ideas for a nautical dining room in Portland with white walls, light hardwood flooring and a wood ceiling.
Design ideas for a nautical dining room in Portland with white walls, light hardwood flooring and a wood ceiling.

The reclaimed wood hood draws attention in this large farmhouse kitchen. A pair of reclaimed doors were fitted with antique mirror and were repurposed as pantry doors. Brass lights and hardware add elegance. The island is painted a contrasting gray and is surrounded by rope counter stools. The ceiling is clad in pine tounge- in -groove boards to create a rich rustic feeling. In the coffee bar the brick from the family room bar repeats, to created a flow between all the spaces.

Kitchen / Dining with feature custom pendant light, raking ceiling to Hi-lite windows & drop ceiling over kitchen Island bench
Photo of a large contemporary kitchen/dining room in Perth with white walls, laminate floors, a two-sided fireplace, a stone fireplace surround, brown floors and a vaulted ceiling.
Photo of a large contemporary kitchen/dining room in Perth with white walls, laminate floors, a two-sided fireplace, a stone fireplace surround, brown floors and a vaulted ceiling.

Modern Dining Room in an open floor plan, sits between the Living Room, Kitchen and Outdoor Patio. The modern electric fireplace wall is finished in distressed grey plaster. Modern Dining Room Furniture in Black and white is paired with a sculptural glass chandelier. Floor to ceiling windows and modern sliding glass doors expand the living space to the outdoors.

Inside the contemporary extension in front of the house. A semi-industrial/rustic feel is achieved with exposed steel beams, timber ceiling cladding, terracotta tiling and wrap-around Crittall windows. This wonderully inviting space makes the most of the spectacular panoramic views.
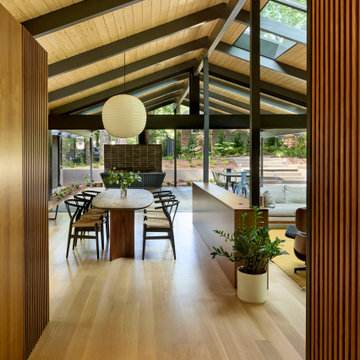
Retro kitchen/dining room in Portland with light hardwood flooring and exposed beams.
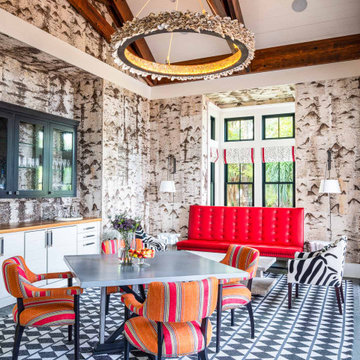
Exposed heart pine scissor trusses, birch bark walls (not wallpaper), oyster shell chandelier, and custom bar area.
Country dining room in Other with banquette seating, exposed beams and wood walls.
Country dining room in Other with banquette seating, exposed beams and wood walls.

Dining room with stained beam ceiling detail.
Inspiration for a large rural enclosed dining room in Seattle with grey walls, medium hardwood flooring, brown floors and exposed beams.
Inspiration for a large rural enclosed dining room in Seattle with grey walls, medium hardwood flooring, brown floors and exposed beams.

Photo of a classic open plan dining room in Other with white walls, medium hardwood flooring, a ribbon fireplace, a stone fireplace surround, brown floors, a wood ceiling and wood walls.

Atelier 211 is an ocean view, modern A-Frame beach residence nestled within Atlantic Beach and Amagansett Lanes. Custom-fit, 4,150 square foot, six bedroom, and six and a half bath residence in Amagansett; Atelier 211 is carefully considered with a fully furnished elective. The residence features a custom designed chef’s kitchen, serene wellness spa featuring a separate sauna and steam room. The lounge and deck overlook a heated saline pool surrounded by tiered grass patios and ocean views.

Gorgeous open plan living area, ideal for large gatherings or just snuggling up and reading a book. The fireplace has a countertop that doubles up as a counter surface for horderves

This is an example of a classic kitchen/dining room in Boston with white walls, medium hardwood flooring, brown floors and a coffered ceiling.
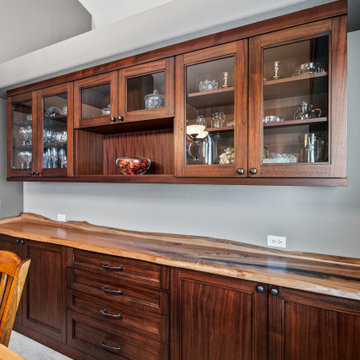
Custom Buffet for the friends family gatherings
Design ideas for a medium sized traditional kitchen/dining room in Other with grey walls, carpet, no fireplace, grey floors and a vaulted ceiling.
Design ideas for a medium sized traditional kitchen/dining room in Other with grey walls, carpet, no fireplace, grey floors and a vaulted ceiling.
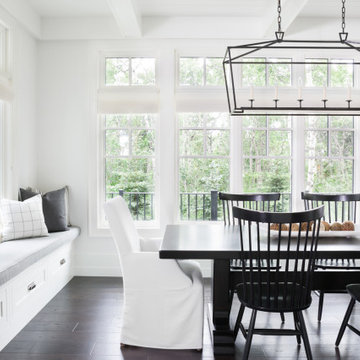
Design ideas for a classic dining room in Vancouver with white walls, dark hardwood flooring, brown floors and a coffered ceiling.

What started as a kitchen and two-bathroom remodel evolved into a full home renovation plus conversion of the downstairs unfinished basement into a permitted first story addition, complete with family room, guest suite, mudroom, and a new front entrance. We married the midcentury modern architecture with vintage, eclectic details and thoughtful materials.

Whole house remodel in Mansfield Tx. Architecture, Design & Construction by USI Design & Remodeling.
Large classic kitchen/dining room in Dallas with light hardwood flooring, white walls, beige floors and a wallpapered ceiling.
Large classic kitchen/dining room in Dallas with light hardwood flooring, white walls, beige floors and a wallpapered ceiling.

Experience urban sophistication meets artistic flair in this unique Chicago residence. Combining urban loft vibes with Beaux Arts elegance, it offers 7000 sq ft of modern luxury. Serene interiors, vibrant patterns, and panoramic views of Lake Michigan define this dreamy lakeside haven.
The dining room features a portion of the original ornately paneled ceiling, now recessed in a mirrored and lit alcove, contrasted with bright white walls and modern rift oak millwork. The custom elliptical table was designed by Radutny.
---
Joe McGuire Design is an Aspen and Boulder interior design firm bringing a uniquely holistic approach to home interiors since 2005.
For more about Joe McGuire Design, see here: https://www.joemcguiredesign.com/
To learn more about this project, see here:
https://www.joemcguiredesign.com/lake-shore-drive

Design ideas for a midcentury dining room in Kansas City with white walls, light hardwood flooring and a vaulted ceiling.

Classic enclosed dining room in Atlanta with beige walls, light hardwood flooring, beige floors, a drop ceiling and wainscoting.
Dining Room with All Types of Ceiling Ideas and Designs
8
