Exposed Brick Eclectic Home Design Photos
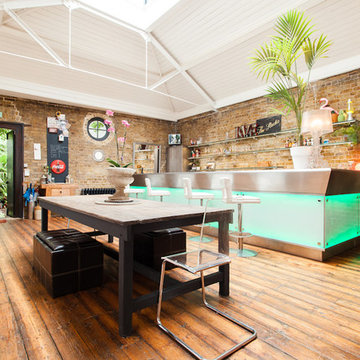
londonpropertyassessments.co.uk
Bohemian dining room in London with medium hardwood flooring and brown floors.
Bohemian dining room in London with medium hardwood flooring and brown floors.
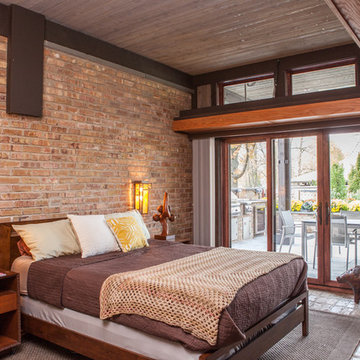
Inspiration for an eclectic bedroom in Chicago with brick flooring and brown walls.
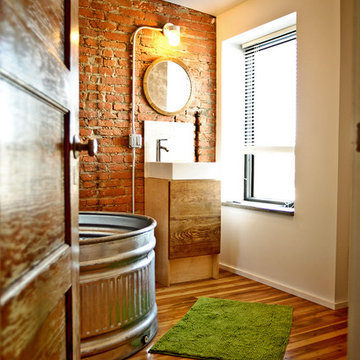
Isaac Turner
Eclectic bathroom in Philadelphia with flat-panel cabinets, distressed cabinets and a vessel sink.
Eclectic bathroom in Philadelphia with flat-panel cabinets, distressed cabinets and a vessel sink.
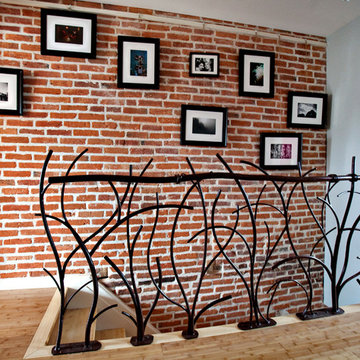
Beautiful custom metal handrail inspired by tree branches.
Photo by Elisha Maria, www.elishamaria.com
Bohemian wood staircase in Baltimore.
Bohemian wood staircase in Baltimore.
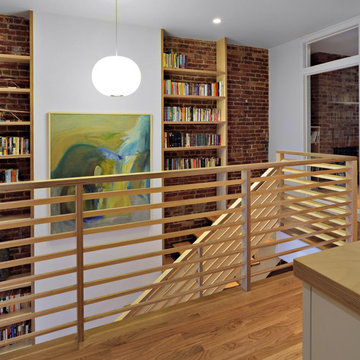
Conversion of a 4-family brownstone to a 3-family. The focus of the project was the renovation of the owner's apartment, including an expansion from a duplex to a triplex. The design centers around a dramatic two-story space which integrates the entry hall and stair with a library, a small desk space on the lower level and a full office on the upper level. The office is used as a primary work space by one of the owners - a writer, whose ideal working environment is one where he is connected with the rest of the family. This central section of the house, including the writer's office, was designed to maximize sight lines and provide as much connection through the spaces as possible. This openness was also intended to bring as much natural light as possible into this center portion of the house; typically the darkest part of a rowhouse building.
Project Team: Richard Goodstein, Angie Hunsaker, Michael Hanson
Structural Engineer: Yoshinori Nito Engineering and Design PC
Photos: Tom Sibley
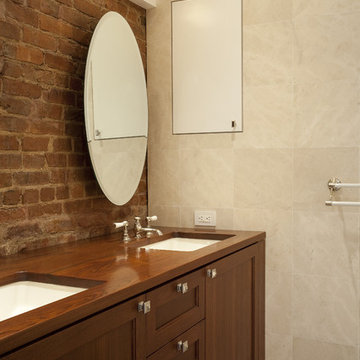
Bohemian bathroom in New York with a submerged sink, shaker cabinets, medium wood cabinets and beige tiles.
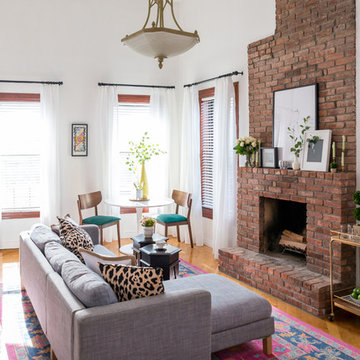
Design ideas for a bohemian living room in New York with white walls, medium hardwood flooring, a standard fireplace, a brick fireplace surround and no tv.
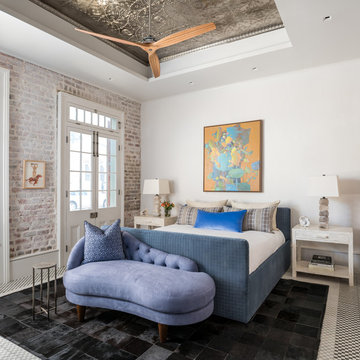
Peter Molick Photography
Design ideas for a bohemian guest bedroom in Houston with white walls.
Design ideas for a bohemian guest bedroom in Houston with white walls.
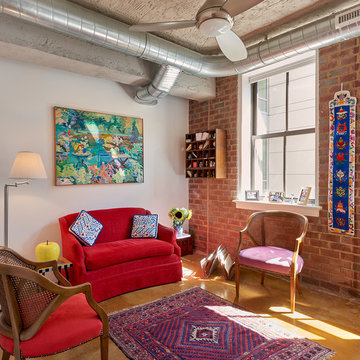
Anice Hoachlander, Hoachlander Davis Photography
Photo of a medium sized bohemian formal living room in DC Metro with white walls, concrete flooring, no fireplace and no tv.
Photo of a medium sized bohemian formal living room in DC Metro with white walls, concrete flooring, no fireplace and no tv.
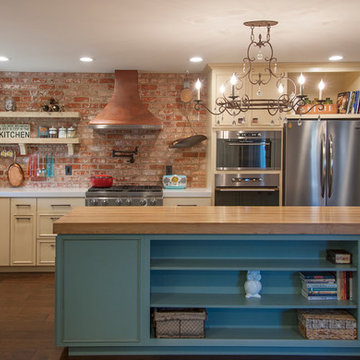
Arnona oren
This is an example of a bohemian l-shaped kitchen in San Francisco with a belfast sink, beige cabinets, stainless steel appliances, an island, multi-coloured splashback, dark hardwood flooring, zinc worktops and raised-panel cabinets.
This is an example of a bohemian l-shaped kitchen in San Francisco with a belfast sink, beige cabinets, stainless steel appliances, an island, multi-coloured splashback, dark hardwood flooring, zinc worktops and raised-panel cabinets.
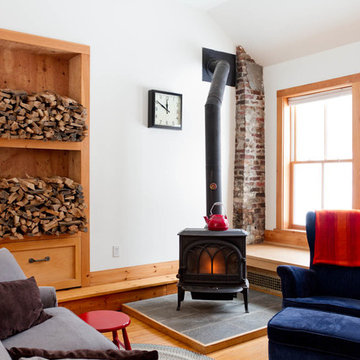
Rikki Snyder © 2013 Houzz
Photo of a bohemian living room in New York with white walls, medium hardwood flooring and a wood burning stove.
Photo of a bohemian living room in New York with white walls, medium hardwood flooring and a wood burning stove.
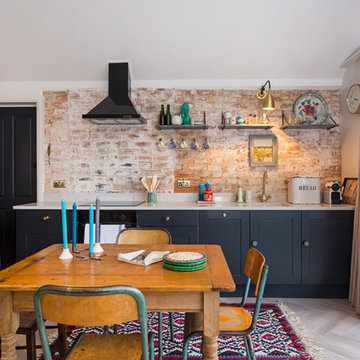
Richard Gadsby Photography
Bohemian single-wall kitchen/diner in Kent with shaker cabinets, blue cabinets, red splashback, brick splashback, black appliances, light hardwood flooring, no island and beige floors.
Bohemian single-wall kitchen/diner in Kent with shaker cabinets, blue cabinets, red splashback, brick splashback, black appliances, light hardwood flooring, no island and beige floors.
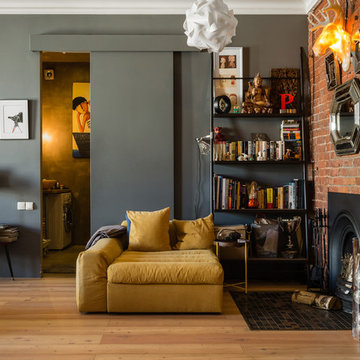
Фотограф Дмитрий Цыренщиков
Дизайн DIY
Photo of an eclectic living room in Saint Petersburg with grey walls, light hardwood flooring, a standard fireplace and a metal fireplace surround.
Photo of an eclectic living room in Saint Petersburg with grey walls, light hardwood flooring, a standard fireplace and a metal fireplace surround.
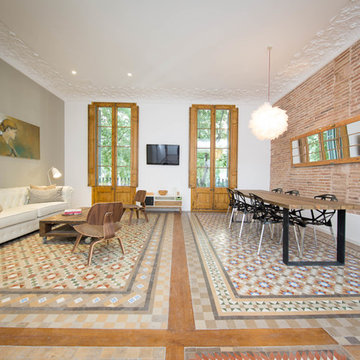
Inspiration for a large eclectic open plan living room in Barcelona with ceramic flooring, no fireplace, no tv and grey walls.
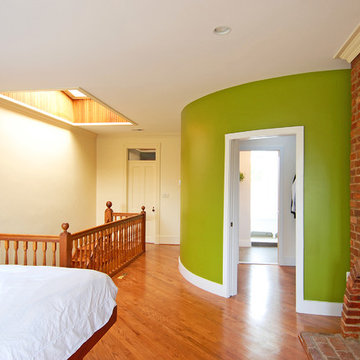
Photos by Chris Beecroft
Design ideas for a large bohemian mezzanine bedroom in DC Metro with green walls, medium hardwood flooring, a brick fireplace surround, a standard fireplace and brown floors.
Design ideas for a large bohemian mezzanine bedroom in DC Metro with green walls, medium hardwood flooring, a brick fireplace surround, a standard fireplace and brown floors.
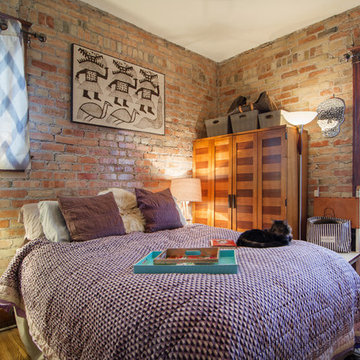
Photo: Lucy Call © 2014 Houzz
Eclectic bedroom in Salt Lake City with dark hardwood flooring and no fireplace.
Eclectic bedroom in Salt Lake City with dark hardwood flooring and no fireplace.
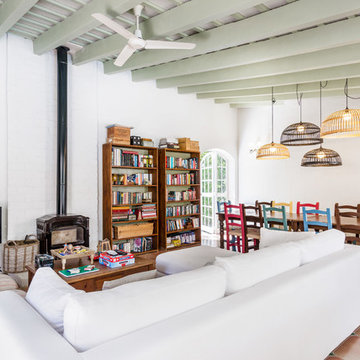
Design ideas for a bohemian open plan living room in Other with white walls, terracotta flooring, a wood burning stove, orange floors and a freestanding tv.
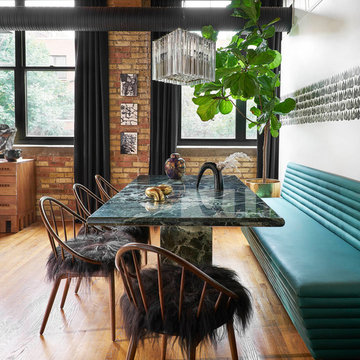
Eclectic dining room in Chicago with white walls, medium hardwood flooring and brown floors.
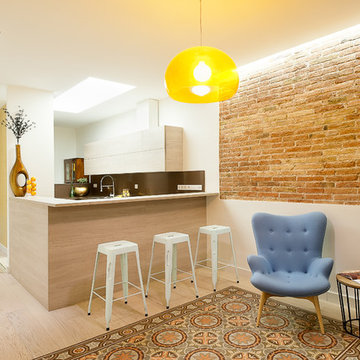
Open concept kitchen. Cocina Open concept.
Design ideas for a medium sized bohemian open plan games room in Barcelona with a home bar, white walls, ceramic flooring, no fireplace and no tv.
Design ideas for a medium sized bohemian open plan games room in Barcelona with a home bar, white walls, ceramic flooring, no fireplace and no tv.
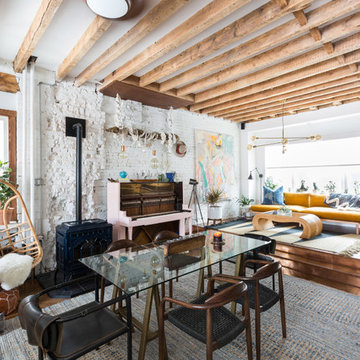
This is an example of a bohemian dining room in New York with white walls, medium hardwood flooring, a wood burning stove and brown floors.
Exposed Brick Eclectic Home Design Photos
2



















