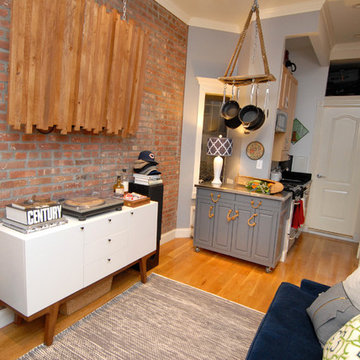Exposed Brick Eclectic Home Design Photos
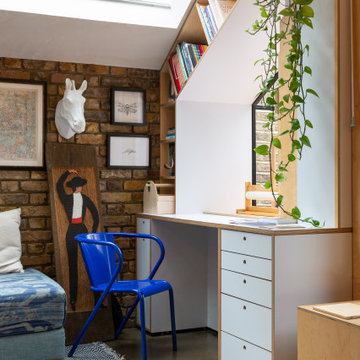
Photo of a bohemian home office in London with brown walls, concrete flooring, a built-in desk and grey floors.
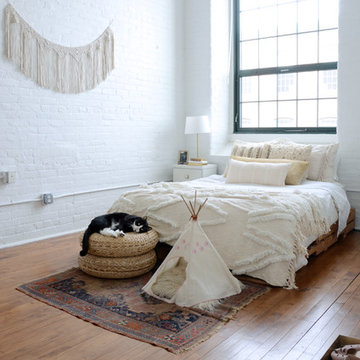
Photo: Faith Towers © 2018 Houzz
Photo of an eclectic bedroom in Providence with white walls, medium hardwood flooring and brown floors.
Photo of an eclectic bedroom in Providence with white walls, medium hardwood flooring and brown floors.
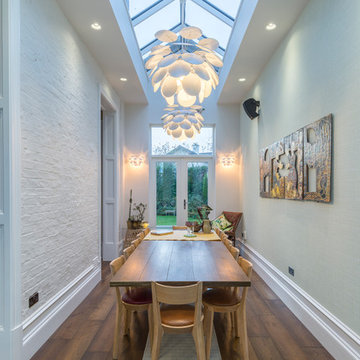
Claire Armitage
This is an example of a medium sized bohemian enclosed dining room in Manchester with brown floors, dark hardwood flooring and no fireplace.
This is an example of a medium sized bohemian enclosed dining room in Manchester with brown floors, dark hardwood flooring and no fireplace.
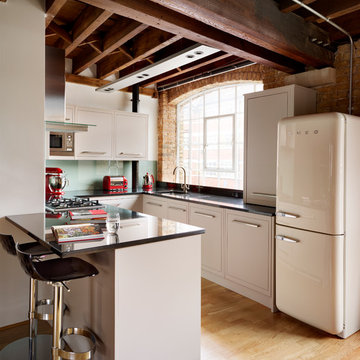
Design ideas for a small bohemian u-shaped kitchen in London with a submerged sink, flat-panel cabinets, beige cabinets, glass sheet splashback, white appliances, light hardwood flooring and a breakfast bar.
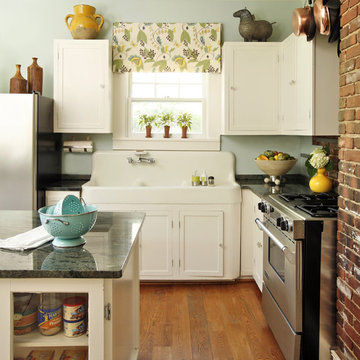
Photo by Robert Peacock.
Medium sized eclectic l-shaped kitchen in Dallas with a belfast sink, recessed-panel cabinets, white cabinets, granite worktops, stainless steel appliances, black splashback, medium hardwood flooring and an island.
Medium sized eclectic l-shaped kitchen in Dallas with a belfast sink, recessed-panel cabinets, white cabinets, granite worktops, stainless steel appliances, black splashback, medium hardwood flooring and an island.

This home office/library was the favorite room of the clients and ourselves. The vaulted ceilings and high walls gave us plenty of room to create the bookshelves of the client's dreams.
Photo by Emily Minton Redfield
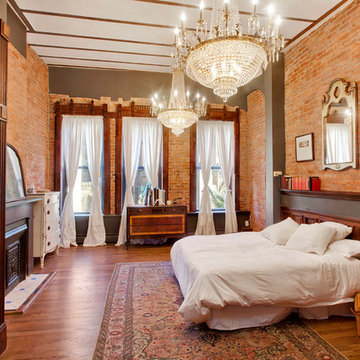
Large bohemian master bedroom in New York with grey walls, medium hardwood flooring, a standard fireplace and a stone fireplace surround.

Photo: Corynne Pless © 2013 Houzz
Inspiration for an eclectic kitchen/diner in New York with glass-front cabinets.
Inspiration for an eclectic kitchen/diner in New York with glass-front cabinets.
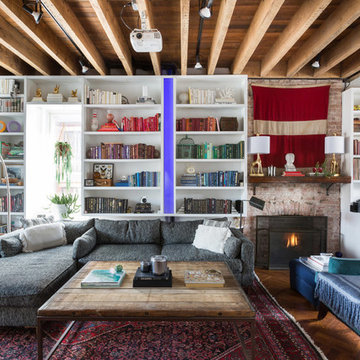
Design ideas for an eclectic living room in New York with white walls, medium hardwood flooring, a standard fireplace, a brick fireplace surround and brown floors.
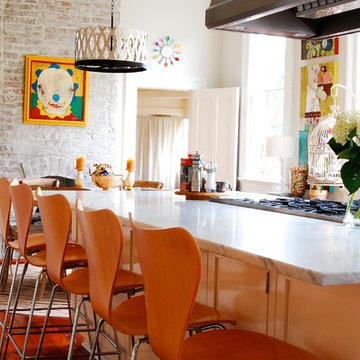
Photo: Corynne Pless © 2013 Houzz
Bohemian kitchen/diner in New York with white cabinets.
Bohemian kitchen/diner in New York with white cabinets.
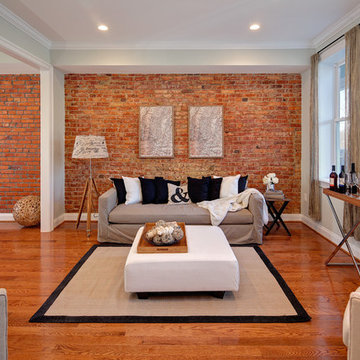
StruXture Photography operates on the leading edge of digital technology and masterfully employs cutting edge photographic methods to truly capture the essence of your property. Our extensive experience with multi-exposure photography, architectural aesthetics, lighting, composition, and dynamic range allows us to produce and deliver superior, magazine-quality images.
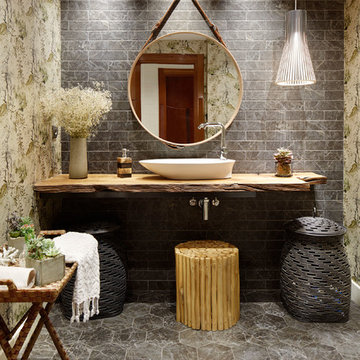
Fotografía: Inaki Caperochipi Photography
Decoración: Elisabet Brion
Bohemian bathroom in Other with open cabinets, medium wood cabinets, grey tiles, a vessel sink, wooden worktops, grey floors, brown worktops and multi-coloured walls.
Bohemian bathroom in Other with open cabinets, medium wood cabinets, grey tiles, a vessel sink, wooden worktops, grey floors, brown worktops and multi-coloured walls.
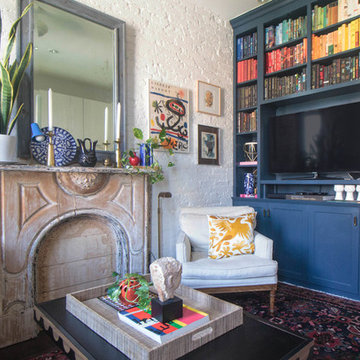
Photo: Sarah Seung McFarland © 2016 Houzz
This is an example of an eclectic living room in New York with a reading nook, white walls, dark hardwood flooring and a built-in media unit.
This is an example of an eclectic living room in New York with a reading nook, white walls, dark hardwood flooring and a built-in media unit.
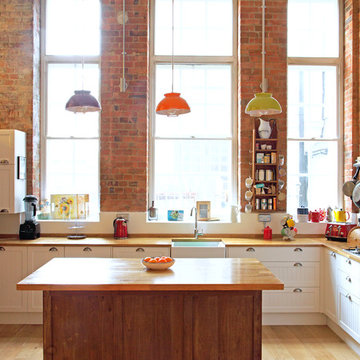
The juxtaposition of exposed metal trunking with earthy red-brick walls and an up-cycled 1960s oak chest kitchen island make for a strikingly unique style in this converted school house apartment.
Photography by Fisher Hart
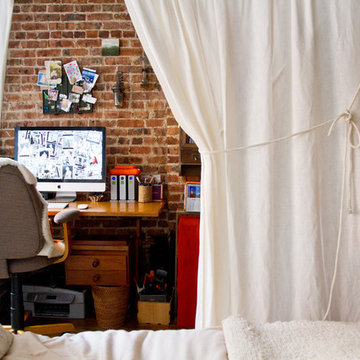
Photo: Rikki Snyder © 2014 Houzz
Photo of an eclectic study in New York with a freestanding desk.
Photo of an eclectic study in New York with a freestanding desk.
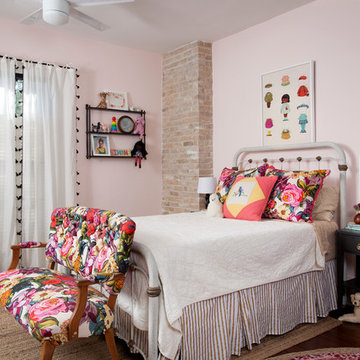
This was a dream project! The clients purchased this 1880s home and wanted to renovate it for their family to live in. It was a true labor of love, and their commitment to getting the details right was admirable. We rehabilitated doors and windows and flooring wherever we could, we milled trim work to match existing and carved our own door rosettes to ensure the historic details were beautifully carried through.
Every finish was made with consideration of wanting a home that would feel historic with integrity, yet would also function for the family and extend into the future as long possible. We were not interested in what is popular or trendy but rather wanted to honor what was right for the home.
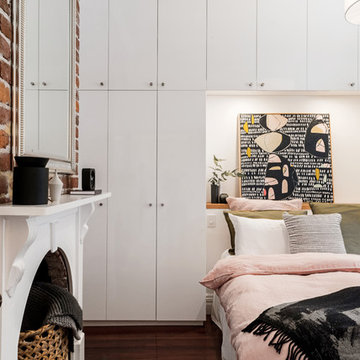
Inspiration for a small bohemian master bedroom in Perth with white walls, dark hardwood flooring, brown floors and a standard fireplace.

Property Marketed by Hudson Place Realty - Style meets substance in this circa 1875 townhouse. Completely renovated & restored in a contemporary, yet warm & welcoming style, 295 Pavonia Avenue is the ultimate home for the 21st century urban family. Set on a 25’ wide lot, this Hamilton Park home offers an ideal open floor plan, 5 bedrooms, 3.5 baths and a private outdoor oasis.
With 3,600 sq. ft. of living space, the owner’s triplex showcases a unique formal dining rotunda, living room with exposed brick and built in entertainment center, powder room and office nook. The upper bedroom floors feature a master suite separate sitting area, large walk-in closet with custom built-ins, a dream bath with an over-sized soaking tub, double vanity, separate shower and water closet. The top floor is its own private retreat complete with bedroom, full bath & large sitting room.
Tailor-made for the cooking enthusiast, the chef’s kitchen features a top notch appliance package with 48” Viking refrigerator, Kuppersbusch induction cooktop, built-in double wall oven and Bosch dishwasher, Dacor espresso maker, Viking wine refrigerator, Italian Zebra marble counters and walk-in pantry. A breakfast nook leads out to the large deck and yard for seamless indoor/outdoor entertaining.
Other building features include; a handsome façade with distinctive mansard roof, hardwood floors, Lutron lighting, home automation/sound system, 2 zone CAC, 3 zone radiant heat & tremendous storage, A garden level office and large one bedroom apartment with private entrances, round out this spectacular home.
Exposed Brick Eclectic Home Design Photos
4





















