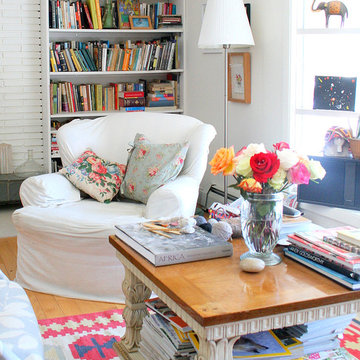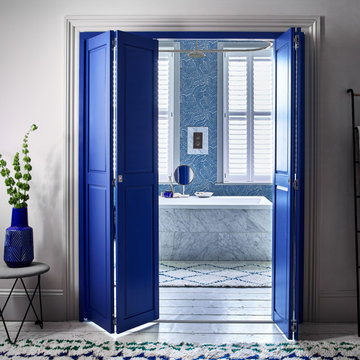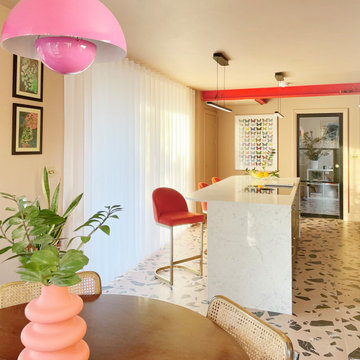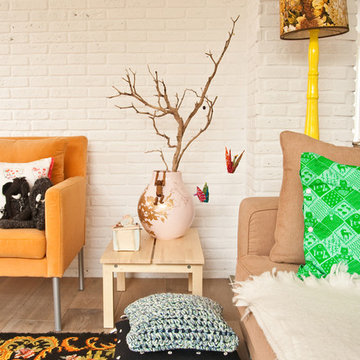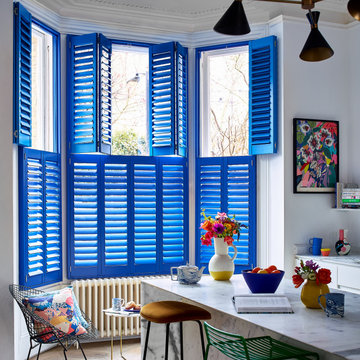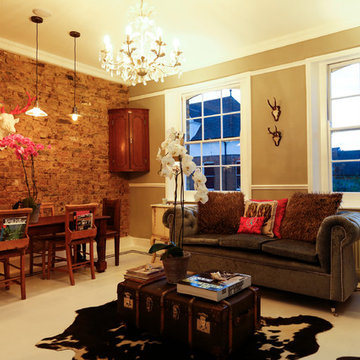Eclectic Home Design Photos

Inspiration for a medium sized eclectic l-shaped kitchen in Other with an island, a submerged sink, shaker cabinets, white cabinets, white splashback, metro tiled splashback, stainless steel appliances, dark hardwood flooring, brown floors and white worktops.
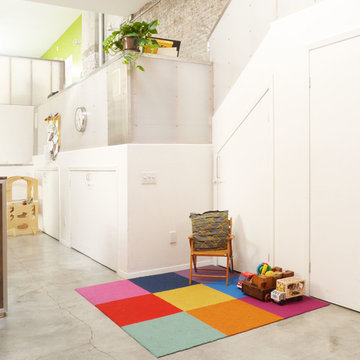
Photo: Nasozi Kakembo © 2015 Houzz
This is an example of an eclectic open plan living room in New York with white walls and concrete flooring.
This is an example of an eclectic open plan living room in New York with white walls and concrete flooring.

Photo: Lucy Call © 2014 Houzz
Design ideas for an eclectic galley enclosed kitchen in Salt Lake City with a double-bowl sink, open cabinets, medium wood cabinets, wood worktops, mosaic tiled splashback and stainless steel appliances.
Design ideas for an eclectic galley enclosed kitchen in Salt Lake City with a double-bowl sink, open cabinets, medium wood cabinets, wood worktops, mosaic tiled splashback and stainless steel appliances.
Find the right local pro for your project
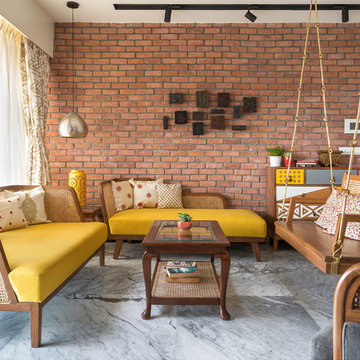
Anuja Kambli
Design ideas for a bohemian enclosed living room in Mumbai with grey floors.
Design ideas for a bohemian enclosed living room in Mumbai with grey floors.
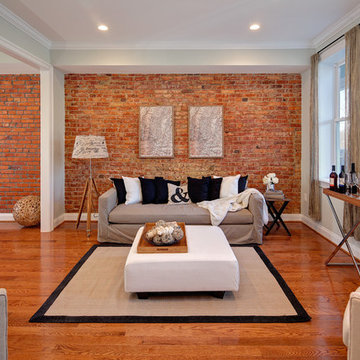
StruXture Photography operates on the leading edge of digital technology and masterfully employs cutting edge photographic methods to truly capture the essence of your property. Our extensive experience with multi-exposure photography, architectural aesthetics, lighting, composition, and dynamic range allows us to produce and deliver superior, magazine-quality images.

Suzani table cloth covers an Ikea Docksta table, Black paint and chevrom upholstery dress up these fax bamboo dining chairs
Photo of a bohemian dining room in Philadelphia with blue walls, light hardwood flooring and a feature wall.
Photo of a bohemian dining room in Philadelphia with blue walls, light hardwood flooring and a feature wall.
Reload the page to not see this specific ad anymore
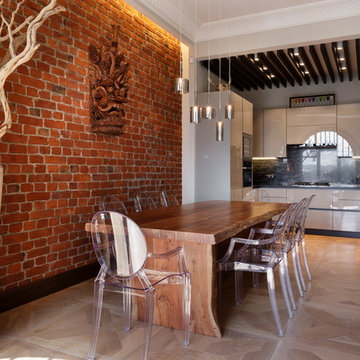
Photo of an eclectic open plan dining room in Saint Petersburg with brown walls, light hardwood flooring and no fireplace.
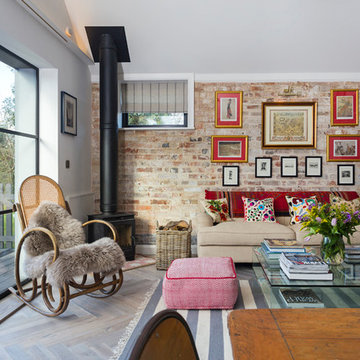
Richard Gadsby Photography
Design ideas for an eclectic open plan living room in Kent with red walls, light hardwood flooring, a wood burning stove, a metal fireplace surround and beige floors.
Design ideas for an eclectic open plan living room in Kent with red walls, light hardwood flooring, a wood burning stove, a metal fireplace surround and beige floors.
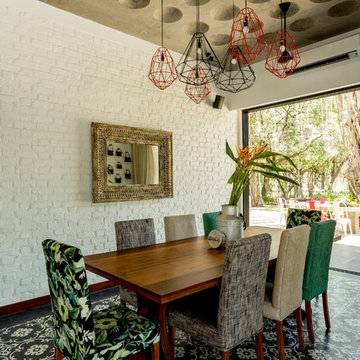
© The Orange Lane
Inspiration for an eclectic dining room in Mumbai with white walls and no fireplace.
Inspiration for an eclectic dining room in Mumbai with white walls and no fireplace.
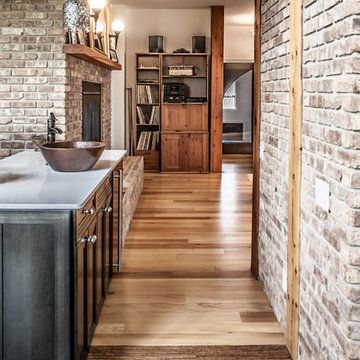
www.chanphoto.ca
Large bohemian kitchen in Other with recessed-panel cabinets, black cabinets, brown floors, brick splashback, light hardwood flooring and an island.
Large bohemian kitchen in Other with recessed-panel cabinets, black cabinets, brown floors, brick splashback, light hardwood flooring and an island.
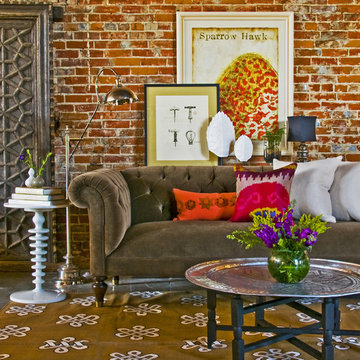
Inspiration for an eclectic living room in Kansas City with red walls and feature lighting.
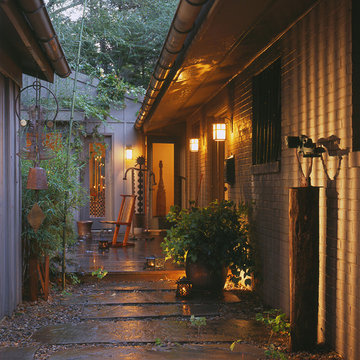
This Mid-Century Modern residence was infused with rich paint colors and accent lighting to enhance the owner’s modern American furniture and art collections. Large expanses of glass were added to provide views to the new garden entry. All Photographs: Erik Kvalsvik
Reload the page to not see this specific ad anymore
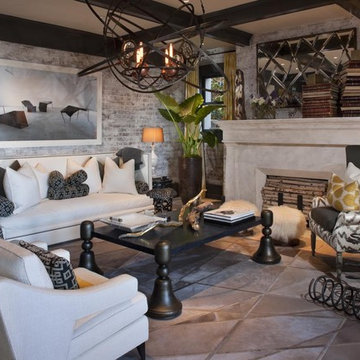
Peter Medelik captured this beautiful living space, entitled [lahyf-stahyl] LIFESTYLE 2020. The spacious kitchen and family room lead to the outdoors. Green Couch brought the lifestyle elements to the space they have become known for, creating a comfortable entertaining environment for family and friends to enjoy.
Brightness from the outdoor space was brought within by whitewashing the brick walls. A clean charcoal was then used to paint original pine crown molding, coffers and baseboards, imbuing the space with modern crispness. A stunning Coup d'etat light fixture above the living room provides a focal point above,a Casablanca coffee table by Jean de Merry. In the kitchen, a colorful and luminous floral arrangement brightens the kitchen island. Layered texture throughout the space was achieved with items such as a grey-on-grey cowhide rug from Kyle Bunting. Metallic lamps, accessories and wall coverings indulge this layered luxury with a slight sheen, but maintain its approachability.
Furniture was selected and arranged to lend way for conversation, with a beautiful, creme Ebanista sofa and custom window treatments by Stitch. Pops of color found in mustard fabrics from Christopher Farr, Dedar, Donghia and Nobilis provide casual and vibrant freshness to the space. A fresh approach to a grandfather clock with industrial influences crafted by South African designer Gregor Jenkin, honors Jeff’s wife, Tray Schlarb’s South African ties. In its completion, [lahyf-stahyl] LIFESTYLE 2020 deserves a second visit for the second year of Green Couch’s involvement in the Decorator Showcase.
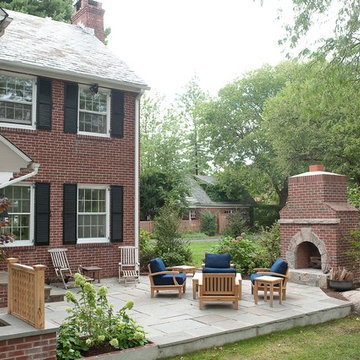
Westover Landscape Design, Inc.
www.WestoverLD.com
Design ideas for an eclectic back patio in New York with natural stone paving.
Design ideas for an eclectic back patio in New York with natural stone paving.
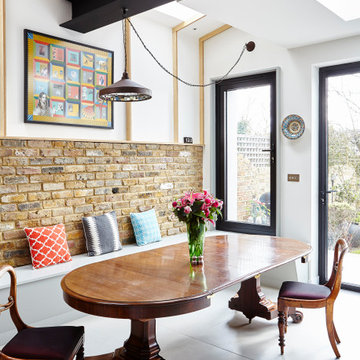
Photo of a bohemian dining room in London with white walls, concrete flooring and grey floors.
Eclectic Home Design Photos
Reload the page to not see this specific ad anymore
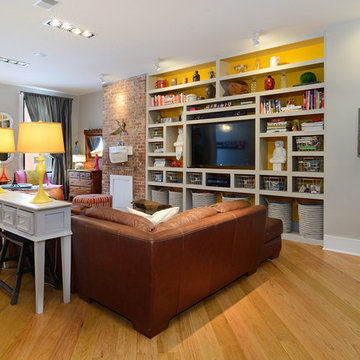
Property Marketed by Hudson Place Realty - Style meets substance in this circa 1875 townhouse. Completely renovated & restored in a contemporary, yet warm & welcoming style, 295 Pavonia Avenue is the ultimate home for the 21st century urban family. Set on a 25’ wide lot, this Hamilton Park home offers an ideal open floor plan, 5 bedrooms, 3.5 baths and a private outdoor oasis.
With 3,600 sq. ft. of living space, the owner’s triplex showcases a unique formal dining rotunda, living room with exposed brick and built in entertainment center, powder room and office nook. The upper bedroom floors feature a master suite separate sitting area, large walk-in closet with custom built-ins, a dream bath with an over-sized soaking tub, double vanity, separate shower and water closet. The top floor is its own private retreat complete with bedroom, full bath & large sitting room.
Tailor-made for the cooking enthusiast, the chef’s kitchen features a top notch appliance package with 48” Viking refrigerator, Kuppersbusch induction cooktop, built-in double wall oven and Bosch dishwasher, Dacor espresso maker, Viking wine refrigerator, Italian Zebra marble counters and walk-in pantry. A breakfast nook leads out to the large deck and yard for seamless indoor/outdoor entertaining.
Other building features include; a handsome façade with distinctive mansard roof, hardwood floors, Lutron lighting, home automation/sound system, 2 zone CAC, 3 zone radiant heat & tremendous storage, A garden level office and large one bedroom apartment with private entrances, round out this spectacular home.

The heart of this converted school house is a glorious open-plan kitchen where bespoke colander lights in aubergine, tango and lime pair with a vivid vintage gramophone for a colour injection.
Photography by Fisher Hart
1




















