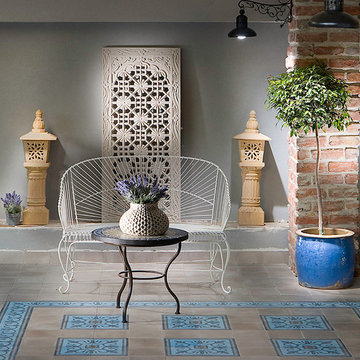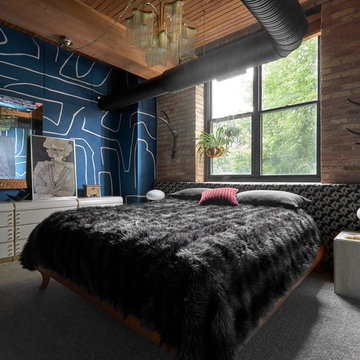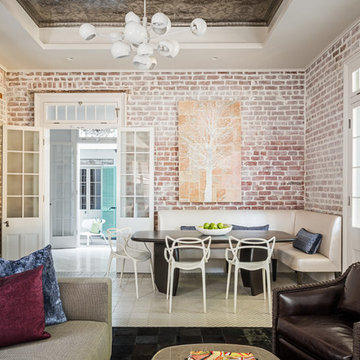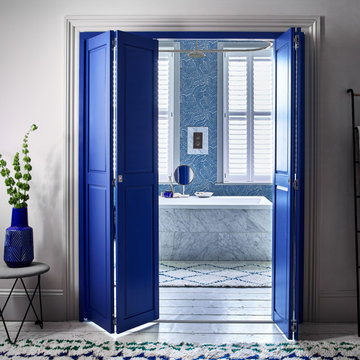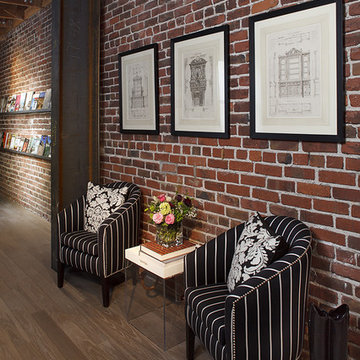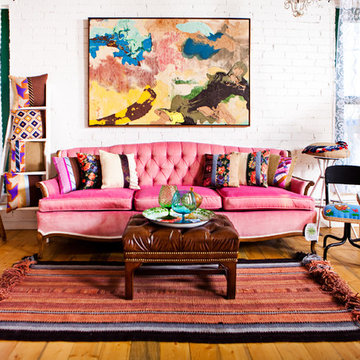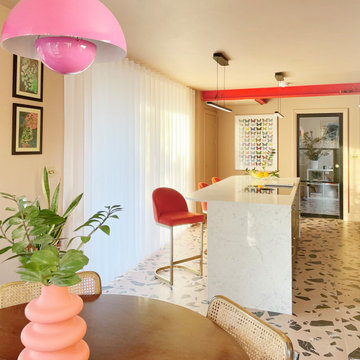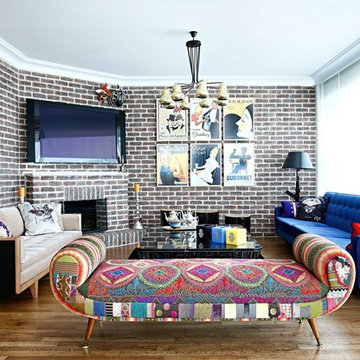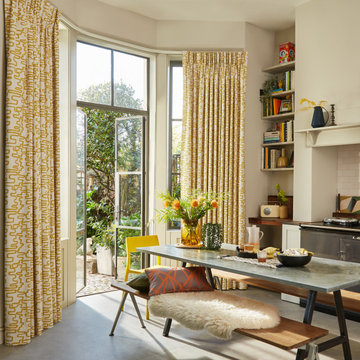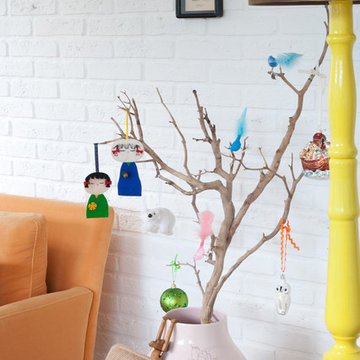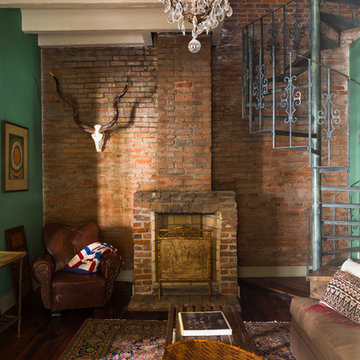Eclectic Home Design Photos
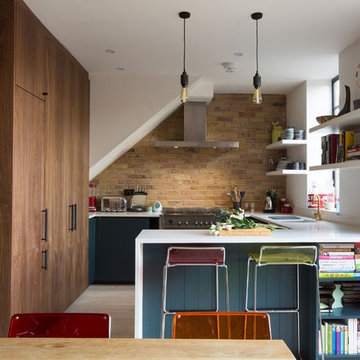
A "Home" should be the physical 'representation' of an individual's or several individuals' personalities. That is exactly what we achieved with this project. After presenting us with an amazing collection of mood boards with everything they aspirated to, we took onboard the core of what was being asked and ran with it.
We ended up gutting out the whole flat and re-designing a new layout that allowed for daylight, intimacy, colour, texture, glamour, luxury and so much attention to detail. All the joinery is bespoke.
Photography by Alex Maguire photography
Find the right local pro for your project
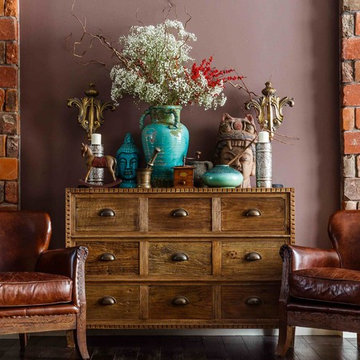
Автор проекта: Екатерина Ловягина,
фотограф: Михаил Чекалов
This is an example of a large bohemian open plan living room in Other with dark hardwood flooring.
This is an example of a large bohemian open plan living room in Other with dark hardwood flooring.
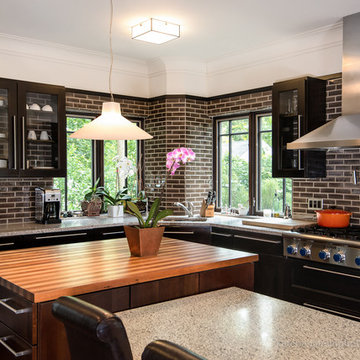
Photo by Kate Benjamin
Bohemian kitchen in Detroit with stainless steel appliances, wood worktops, glass-front cabinets, black cabinets and black splashback.
Bohemian kitchen in Detroit with stainless steel appliances, wood worktops, glass-front cabinets, black cabinets and black splashback.

Photographer - Billy Bolton
Photo of a bohemian u-shaped kitchen in London with flat-panel cabinets, yellow cabinets, brick splashback, coloured appliances, light hardwood flooring, multiple islands, beige floors and beige worktops.
Photo of a bohemian u-shaped kitchen in London with flat-panel cabinets, yellow cabinets, brick splashback, coloured appliances, light hardwood flooring, multiple islands, beige floors and beige worktops.
Reload the page to not see this specific ad anymore
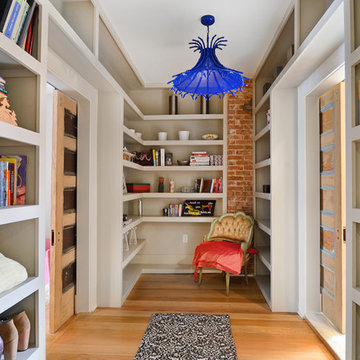
Property Marketed by Hudson Place Realty - Style meets substance in this circa 1875 townhouse. Completely renovated & restored in a contemporary, yet warm & welcoming style, 295 Pavonia Avenue is the ultimate home for the 21st century urban family. Set on a 25’ wide lot, this Hamilton Park home offers an ideal open floor plan, 5 bedrooms, 3.5 baths and a private outdoor oasis.
With 3,600 sq. ft. of living space, the owner’s triplex showcases a unique formal dining rotunda, living room with exposed brick and built in entertainment center, powder room and office nook. The upper bedroom floors feature a master suite separate sitting area, large walk-in closet with custom built-ins, a dream bath with an over-sized soaking tub, double vanity, separate shower and water closet. The top floor is its own private retreat complete with bedroom, full bath & large sitting room.
Tailor-made for the cooking enthusiast, the chef’s kitchen features a top notch appliance package with 48” Viking refrigerator, Kuppersbusch induction cooktop, built-in double wall oven and Bosch dishwasher, Dacor espresso maker, Viking wine refrigerator, Italian Zebra marble counters and walk-in pantry. A breakfast nook leads out to the large deck and yard for seamless indoor/outdoor entertaining.
Other building features include; a handsome façade with distinctive mansard roof, hardwood floors, Lutron lighting, home automation/sound system, 2 zone CAC, 3 zone radiant heat & tremendous storage, A garden level office and large one bedroom apartment with private entrances, round out this spectacular home.
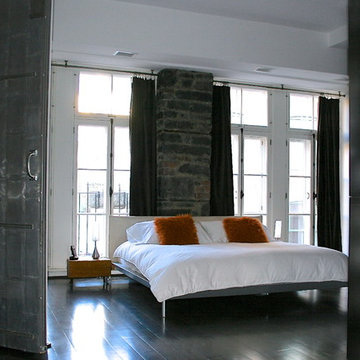
Located in an historical building in Old Montreal, this two thousand square foot pied à terre is the result of merging two adjacent lofts into one spectacular space. The goal was to maximize the common living areas, while creating three separate bedrooms for this young family. Contemporary materials were introduced to contrast the exposed brick walls and various other original architectural features. Sliding frosted glass panels create visual interest and replace conventional doors to bedrooms and bathrooms. The master bathroom is minimalist and its organic materials create warmth and calm. Vintage industrial objects maintain an authentic loft feel, and contrast the contemporary furnishings. The oversized chalkboard wall in one of the children’s bedrooms adds colour, ever-changing texture and drama. The subtle décor throughout the loft pays homage to this very unique historical space.
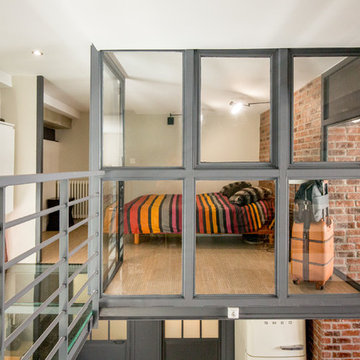
Photos : Jerome Coton © Houzz 2018 ;
Architecte : I F Rénovation
This is an example of a bohemian mezzanine loft bedroom in Paris with white walls and beige floors.
This is an example of a bohemian mezzanine loft bedroom in Paris with white walls and beige floors.
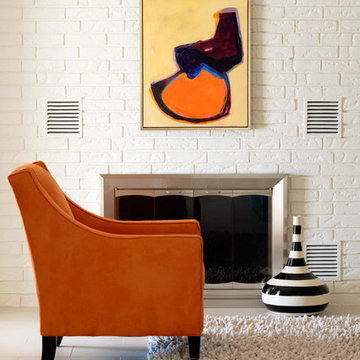
Photo of a medium sized eclectic open plan living room in Little Rock with beige walls, ceramic flooring and a standard fireplace.
Reload the page to not see this specific ad anymore
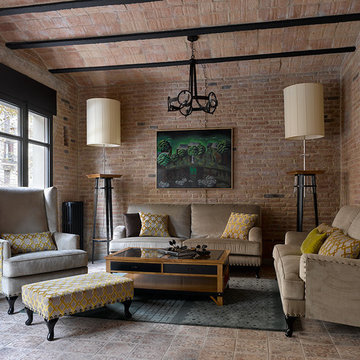
Сергей Ананьев
This is an example of a medium sized bohemian open plan living room in Moscow with brown walls, ceramic flooring, no fireplace, brown floors and feature lighting.
This is an example of a medium sized bohemian open plan living room in Moscow with brown walls, ceramic flooring, no fireplace, brown floors and feature lighting.
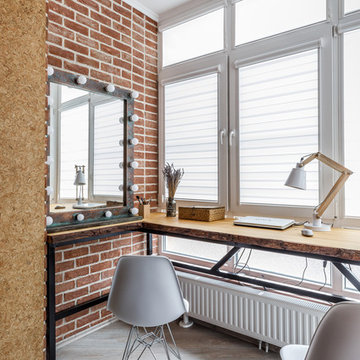
Михаил Чекалов
Photo of a bohemian study in Other with red walls, a freestanding desk and grey floors.
Photo of a bohemian study in Other with red walls, a freestanding desk and grey floors.
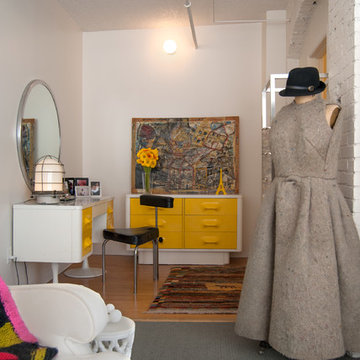
A sculptural dress form made by Weiss's ex-husband, artist Karl Mullen, marks the passage into the dressing area. Weiss also represents Mullen at Weisshouse, and holds many of his paintings in her private collection.
Although the dressing area is out of the path of natural light, it does not lack in sunlight. Cadmium yellow accents echo from elsewhere in the bedroom, which brighten the nook and tie it in with the rest of the space.
Adrienne DeRosa Photography © 2013 Houzz
Eclectic Home Design Photos
Reload the page to not see this specific ad anymore
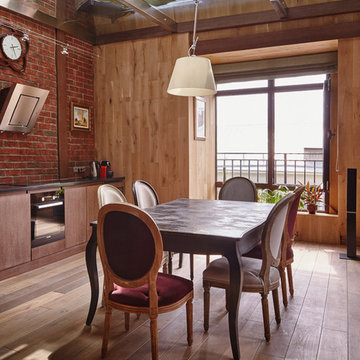
фотограф Денис Васильев
Design ideas for a bohemian kitchen in Moscow with flat-panel cabinets, brown splashback, brick splashback and black appliances.
Design ideas for a bohemian kitchen in Moscow with flat-panel cabinets, brown splashback, brick splashback and black appliances.
4




















