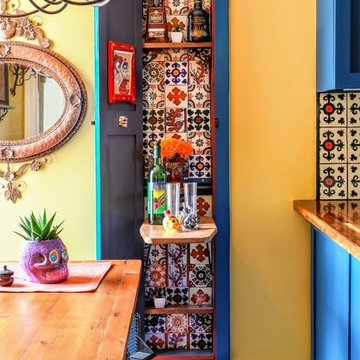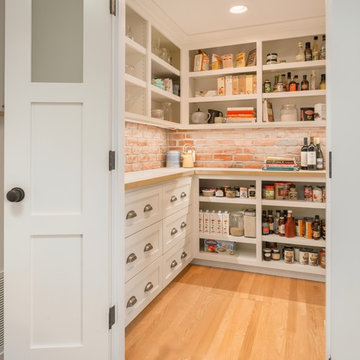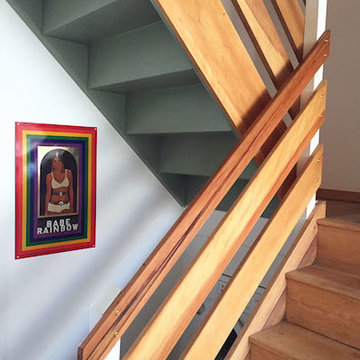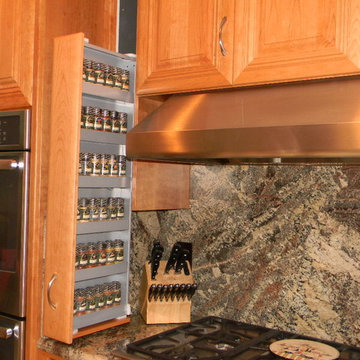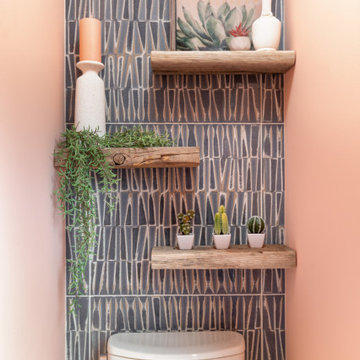Eclectic Orange Home Design Photos

Design ideas for a bohemian toddler’s room for boys in Paris with multi-coloured walls, light hardwood flooring, beige floors and a feature wall.
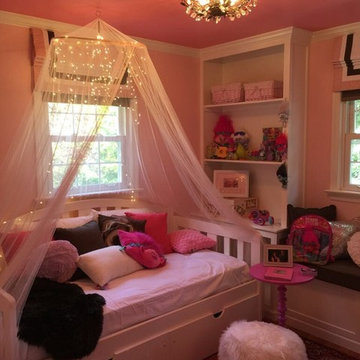
This is an example of a small bohemian children’s room for girls in New York with pink walls and medium hardwood flooring.
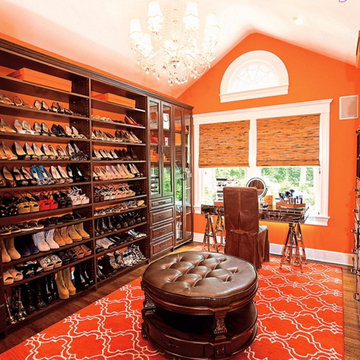
This closet is truly a women's dream with the glass doors and great storage for all of her shoes
This is an example of a large bohemian dressing room for women in Orange County with glass-front cabinets, medium wood cabinets, medium hardwood flooring and brown floors.
This is an example of a large bohemian dressing room for women in Orange County with glass-front cabinets, medium wood cabinets, medium hardwood flooring and brown floors.

A bold gallery wall backs the dining space of the great room.
Photo by Adam Milliron
Large eclectic open plan dining room in Other with white walls, light hardwood flooring, no fireplace and beige floors.
Large eclectic open plan dining room in Other with white walls, light hardwood flooring, no fireplace and beige floors.
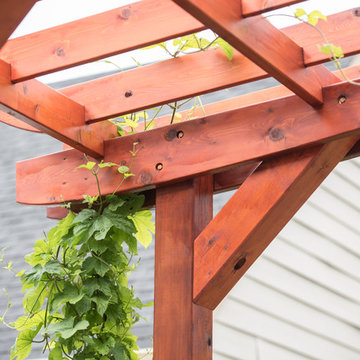
Little Giant Photography
Inspiration for a small bohemian back formal partial sun garden for summer in Milwaukee with a vegetable patch and natural stone paving.
Inspiration for a small bohemian back formal partial sun garden for summer in Milwaukee with a vegetable patch and natural stone paving.
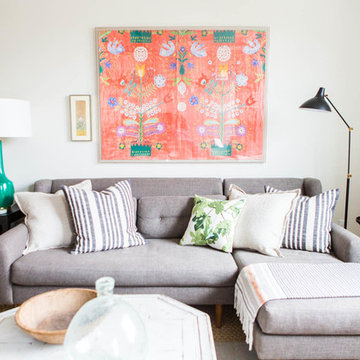
This is an example of an eclectic formal and grey and cream living room in Salt Lake City with white walls and feature lighting.

The loft-style camphouse bed was planned and built by Henry Kate Design Co. staff. (The one it was modeled after wasn't going to fit on the wall, so we reverse-engineered it and did it ourselves!)
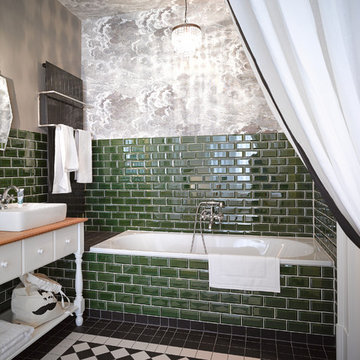
Fotograf: Harry Weber
Photo of a medium sized bohemian bathroom in Berlin with a vessel sink, white cabinets, wooden worktops, an alcove bath, a shower/bath combination, green tiles, metro tiles, grey walls and flat-panel cabinets.
Photo of a medium sized bohemian bathroom in Berlin with a vessel sink, white cabinets, wooden worktops, an alcove bath, a shower/bath combination, green tiles, metro tiles, grey walls and flat-panel cabinets.

Rikki Snyder © 2013 Houzz
Photo of a bohemian l-shaped kitchen in New York with stainless steel worktops, a built-in sink, shaker cabinets, light wood cabinets, metallic splashback, metal splashback, stainless steel appliances and grey worktops.
Photo of a bohemian l-shaped kitchen in New York with stainless steel worktops, a built-in sink, shaker cabinets, light wood cabinets, metallic splashback, metal splashback, stainless steel appliances and grey worktops.
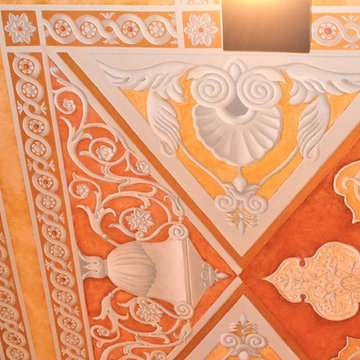
This is an extraordinary master bedroom for an extraordinary man. Bold, rich, colorful hand painted designs adorn the ceiling while a decadent exotic crocodile finish completes the walls. Copyright © 2016 The Artists Hands

One LARGE room that serves multiple purposes.
Inspiration for an expansive eclectic open plan living room in Chicago with beige walls, a standard fireplace, dark hardwood flooring and a tiled fireplace surround.
Inspiration for an expansive eclectic open plan living room in Chicago with beige walls, a standard fireplace, dark hardwood flooring and a tiled fireplace surround.
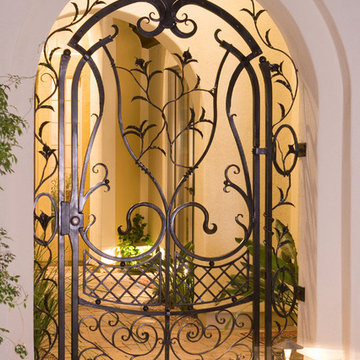
Entry gate with many forged details, including calla lilies and leaves, scrollwork and basket weave.
2013 Top Job Award winner from the National Ornamental and Miscellaneous Metals Association (NOMMA)
http://www.flickr.com/photos/nomma/8589981872/in/set-72157633084857665/
See more at http://facebook.com/GrizzlyIron
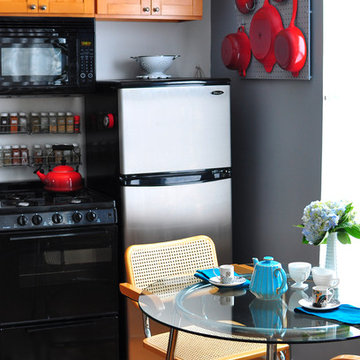
Inspiration for a bohemian single-wall kitchen/diner in New York with shaker cabinets, medium wood cabinets and stainless steel appliances.

Classic and calm guest bath with pale pink chevron tiling and marble floors.
Inspiration for a large eclectic family bathroom in London with a built-in bath, an alcove shower, a one-piece toilet, pink tiles, ceramic tiles, pink walls, marble flooring, a trough sink, tiled worktops, grey floors, a hinged door and pink worktops.
Inspiration for a large eclectic family bathroom in London with a built-in bath, an alcove shower, a one-piece toilet, pink tiles, ceramic tiles, pink walls, marble flooring, a trough sink, tiled worktops, grey floors, a hinged door and pink worktops.
Eclectic Orange Home Design Photos
2





















