Games Room with White Walls Ideas and Designs
Refine by:
Budget
Sort by:Popular Today
1 - 20 of 52,869 photos
Item 1 of 2
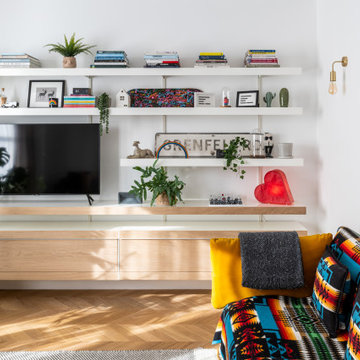
Inspiration for a contemporary games room in London with white walls, medium hardwood flooring, a freestanding tv and brown floors.
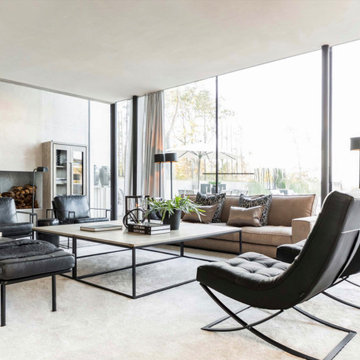
TIMELESS ATMOSPHERE
Create airiness through fine lines and black leather. Noble and classy pieces give substance. A stunning backdrop that allows for space to harness the power of one’s design personality.

Living room
Medium sized contemporary open plan games room in London with white walls, light hardwood flooring, a built-in media unit and beige floors.
Medium sized contemporary open plan games room in London with white walls, light hardwood flooring, a built-in media unit and beige floors.

Design ideas for a classic enclosed games room in London with white walls, light hardwood flooring, a standard fireplace, a stone fireplace surround, a built-in media unit, wainscoting and a chimney breast.

Inspiration for a classic open plan games room in Orange County with white walls, medium hardwood flooring, no fireplace, a wall mounted tv, brown floors and panelled walls.

The spacious great room in this home, completed in 2017, is open to the kitchen and features a linear fireplace on a floating honed limestone hearth, supported by hidden steel brackets, extending the full width between the two floor to ceiling windows. The custom oak shelving forms a display case with individual lights for each section allowing the homeowners to showcase favorite art objects. The ceiling features a step and hidden LED cove lighting to provide a visual separation for this area from the adjacent kitchen and informal dining areas. The rug and furniture were selected by the homeowners for everyday comfort as this is the main TV watching and hangout room in the home. A casual dining area provides seating for 6 or more and can also function as a game table. In the background is the 3 seasons room accessed by a floor-to-ceiling sliding door that opens 2/3 to provide easy flow for entertaining.

Builder: Divine Custom Homes - Photo: Spacecrafting Photography
This is an example of an expansive classic open plan games room in Minneapolis with white walls, medium hardwood flooring, a standard fireplace, a stone fireplace surround and a wall mounted tv.
This is an example of an expansive classic open plan games room in Minneapolis with white walls, medium hardwood flooring, a standard fireplace, a stone fireplace surround and a wall mounted tv.

Winner of the 2018 Tour of Homes Best Remodel, this whole house re-design of a 1963 Bennet & Johnson mid-century raised ranch home is a beautiful example of the magic we can weave through the application of more sustainable modern design principles to existing spaces.
We worked closely with our client on extensive updates to create a modernized MCM gem.
Extensive alterations include:
- a completely redesigned floor plan to promote a more intuitive flow throughout
- vaulted the ceilings over the great room to create an amazing entrance and feeling of inspired openness
- redesigned entry and driveway to be more inviting and welcoming as well as to experientially set the mid-century modern stage
- the removal of a visually disruptive load bearing central wall and chimney system that formerly partitioned the homes’ entry, dining, kitchen and living rooms from each other
- added clerestory windows above the new kitchen to accentuate the new vaulted ceiling line and create a greater visual continuation of indoor to outdoor space
- drastically increased the access to natural light by increasing window sizes and opening up the floor plan
- placed natural wood elements throughout to provide a calming palette and cohesive Pacific Northwest feel
- incorporated Universal Design principles to make the home Aging In Place ready with wide hallways and accessible spaces, including single-floor living if needed
- moved and completely redesigned the stairway to work for the home’s occupants and be a part of the cohesive design aesthetic
- mixed custom tile layouts with more traditional tiling to create fun and playful visual experiences
- custom designed and sourced MCM specific elements such as the entry screen, cabinetry and lighting
- development of the downstairs for potential future use by an assisted living caretaker
- energy efficiency upgrades seamlessly woven in with much improved insulation, ductless mini splits and solar gain

This is an example of a large coastal open plan games room in Other with white walls, light hardwood flooring, a standard fireplace, a stone fireplace surround, a wall mounted tv, brown floors, a wood ceiling and a chimney breast.

Builder: Mike Schaap Builders
Photographer: Ashley Avila Photography
Both chic and sleek, this streamlined Art Modern-influenced home is the equivalent of a work of contemporary sculpture and includes many of the features of this cutting-edge style, including a smooth wall surface, horizontal lines, a flat roof and an enduring asymmetrical appeal. Updated amenities include large windows on both stories with expansive views that make it perfect for lakefront lots, with stone accents, floor plan and overall design that are anything but traditional.
Inside, the floor plan is spacious and airy. The 2,200-square foot first level features an open plan kitchen and dining area, a large living room with two story windows, a convenient laundry room and powder room and an inviting screened in porch that measures almost 400 square feet perfect for reading or relaxing. The three-car garage is also oversized, with almost 1,000 square feet of storage space. The other levels are equally roomy, with almost 2,000 square feet of living space in the lower level, where a family room with 10-foot ceilings, guest bedroom and bath, game room with shuffleboard and billiards are perfect for entertaining. Upstairs, the second level has more than 2,100 square feet and includes a large master bedroom suite complete with a spa-like bath with double vanity, a playroom and two additional family bedrooms with baths.
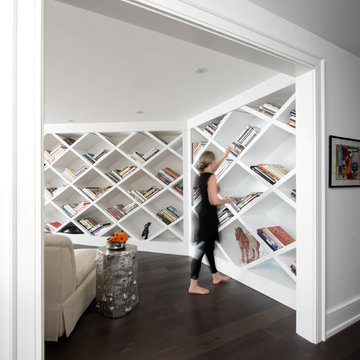
Stephani Buchman
Design ideas for a medium sized contemporary open plan games room in Toronto with a reading nook, white walls and dark hardwood flooring.
Design ideas for a medium sized contemporary open plan games room in Toronto with a reading nook, white walls and dark hardwood flooring.
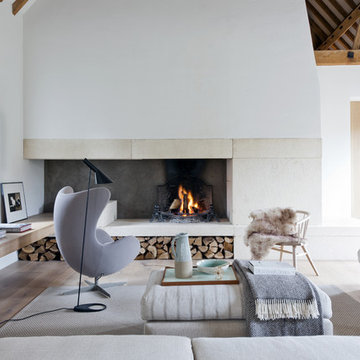
Fotografía: Raul Candales
Estilismo: Susana Ocaña
Photo of a large contemporary enclosed games room in Barcelona with white walls, light hardwood flooring, a standard fireplace, a stone fireplace surround and no tv.
Photo of a large contemporary enclosed games room in Barcelona with white walls, light hardwood flooring, a standard fireplace, a stone fireplace surround and no tv.

Photo of a large traditional open plan games room in DC Metro with white walls, a standard fireplace, a stone fireplace surround, a wall mounted tv, medium hardwood flooring and brown floors.

Casual comfortable family living is the heart of this home! Organization is the name of the game in this fast paced yet loving family! Between school, sports, and work everyone needs to hustle, but this casual comfortable family room encourages family gatherings and relaxation! Photography: Stephen Karlisch

Bonus Room
Model open everyday from 10am to 5pm
Starting in the Low $1 Millions.
Call: 760.730.9150
Visit: 1651 Oak Avenue, Carlsbad, CA 92008
Large traditional games room in San Diego with a reading nook, white walls, carpet and a built-in media unit.
Large traditional games room in San Diego with a reading nook, white walls, carpet and a built-in media unit.

Anice Hoachlander, Judy Davis; HDPhoto
Contemporary games room in DC Metro with a reading nook, white walls, light hardwood flooring, a standard fireplace, a stone fireplace surround and feature lighting.
Contemporary games room in DC Metro with a reading nook, white walls, light hardwood flooring, a standard fireplace, a stone fireplace surround and feature lighting.

The focal point of this beautiful family room is the bookmatched marble fireplace wall. A contemporary linear fireplace and big screen TV provide comfort and entertainment for the family room, while a large sectional sofa and comfortable chaise provide seating for up to nine guests. Lighted LED bookcase cabinets flank the fireplace with ample storage in the deep drawers below. This family room is both functional and beautiful for an active family.
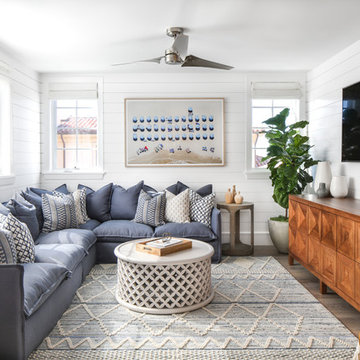
Chad Mellon Photography
Design ideas for a nautical games room in Orange County with white walls, medium hardwood flooring, a wall mounted tv and brown floors.
Design ideas for a nautical games room in Orange County with white walls, medium hardwood flooring, a wall mounted tv and brown floors.

Built on Frank Sinatra’s estate, this custom home was designed to be a fun and relaxing weekend retreat for our clients who live full time in Orange County. As a second home and playing up the mid-century vibe ubiquitous in the desert, we departed from our clients’ more traditional style to create a modern and unique space with the feel of a boutique hotel. Classic mid-century materials were used for the architectural elements and hard surfaces of the home such as walnut flooring and cabinetry, terrazzo stone and straight set brick walls, while the furnishings are a more eclectic take on modern style. We paid homage to “Old Blue Eyes” by hanging a 6’ tall image of his mug shot in the entry.

Seamus Payne
This is an example of a large coastal open plan games room in Other with white walls, vinyl flooring, no fireplace, brown floors and no tv.
This is an example of a large coastal open plan games room in Other with white walls, vinyl flooring, no fireplace, brown floors and no tv.
Games Room with White Walls Ideas and Designs
1