Games Room with a Wood Ceiling Ideas and Designs
Refine by:
Budget
Sort by:Popular Today
41 - 60 of 1,013 photos
Item 1 of 2

Design ideas for a medium sized rustic open plan games room in Other with a game room, a corner fireplace, a built-in media unit, grey floors, a wood ceiling and wood walls.
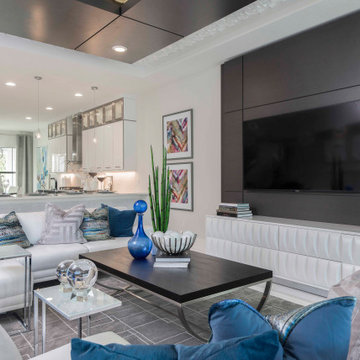
This contemporary white palette family room is brought to life with the introduction of pops of color in the artwork, soft goods, detailing and accessories. The espresso ceiling cloud is surrounded by a textured product to add interest and drama.
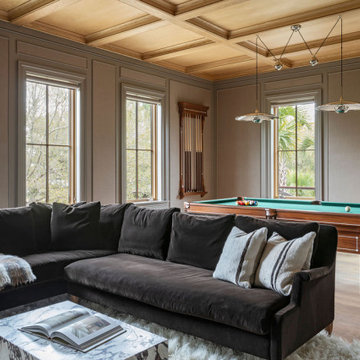
Photo of a large nautical enclosed games room in Charleston with a game room, grey walls, light hardwood flooring, brown floors and a wood ceiling.

Rodwin Architecture & Skycastle Homes
Location: Boulder, Colorado, USA
Interior design, space planning and architectural details converge thoughtfully in this transformative project. A 15-year old, 9,000 sf. home with generic interior finishes and odd layout needed bold, modern, fun and highly functional transformation for a large bustling family. To redefine the soul of this home, texture and light were given primary consideration. Elegant contemporary finishes, a warm color palette and dramatic lighting defined modern style throughout. A cascading chandelier by Stone Lighting in the entry makes a strong entry statement. Walls were removed to allow the kitchen/great/dining room to become a vibrant social center. A minimalist design approach is the perfect backdrop for the diverse art collection. Yet, the home is still highly functional for the entire family. We added windows, fireplaces, water features, and extended the home out to an expansive patio and yard.
The cavernous beige basement became an entertaining mecca, with a glowing modern wine-room, full bar, media room, arcade, billiards room and professional gym.
Bathrooms were all designed with personality and craftsmanship, featuring unique tiles, floating wood vanities and striking lighting.
This project was a 50/50 collaboration between Rodwin Architecture and Kimball Modern

This space was created in an unfinished space over a tall garage that incorporates a game room with a bar and large TV
Inspiration for a rustic open plan games room in Atlanta with a game room, beige walls, medium hardwood flooring, a standard fireplace, a stone fireplace surround, a wall mounted tv, brown floors, a vaulted ceiling, a wood ceiling and wood walls.
Inspiration for a rustic open plan games room in Atlanta with a game room, beige walls, medium hardwood flooring, a standard fireplace, a stone fireplace surround, a wall mounted tv, brown floors, a vaulted ceiling, a wood ceiling and wood walls.

Vista del salotto
This is an example of a large modern open plan games room in Other with medium hardwood flooring, a ribbon fireplace, a wooden fireplace surround, brown floors, a wood ceiling and wood walls.
This is an example of a large modern open plan games room in Other with medium hardwood flooring, a ribbon fireplace, a wooden fireplace surround, brown floors, a wood ceiling and wood walls.

Das steile, schmale Hanggrundstück besticht durch sein Panorama und ergibt durch die gezielte Positionierung und reduziert gewählter ökologische Materialwahl ein stimmiges Konzept für Wohnen im Schwarzwald.
Das Wohnhaus bietet unterschiedliche Arten von Aufenthaltsräumen. Im Erdgeschoss gibt es den offene Wohn- Ess- & Kochbereich mit einem kleinen überdachten Balkon, welcher dem Garten zugewandt ist. Die Galerie im Obergeschoss ist als Leseplatz vorgesehen mit niedriger Brüstung zum Erdgeschoss und einer Fensteröffnung in Richtung Westen. Im Untergeschoss befindet sich neben dem Schlafzimmer noch ein weiterer Raum, der als Studio und Gästezimmer dient mit direktem Ausgang zur Terrasse. Als Nebenräume gibt es zu Technik- und Lagerräumen noch zwei Bäder.
Natürliche, echte und ökologische Materialien sind ein weiteres essentielles Merkmal, die den Entwurf stärken. Beginnend bei der verkohlten Holzfassade, die eine fast vergessene Technik der Holzkonservierung wiederaufleben lässt.
Die Außenwände der Erd- & Obergeschosse sind mit Lehmplatten und Lehmputz verkleidet und wirken sich zusammen mit den Massivholzwänden positiv auf das gute Innenraumklima aus.
Eine Photovoltaik Anlage auf dem Dach ergänzt das nachhaltige Konzept des Gebäudes und speist Energie für die Luft-Wasser- Wärmepumpe und später das Elektroauto in der Garage ein.
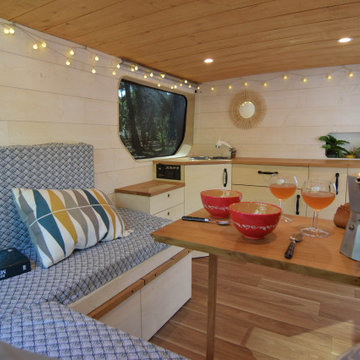
Small scandi games room in Bordeaux with white walls, dark hardwood flooring, a wood ceiling and tongue and groove walls.
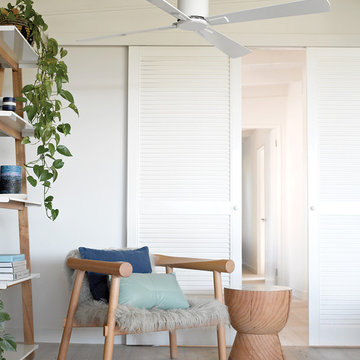
Design ideas for a small scandi open plan games room in Palma de Mallorca with a reading nook, white walls, medium hardwood flooring, no fireplace, no tv and a wood ceiling.
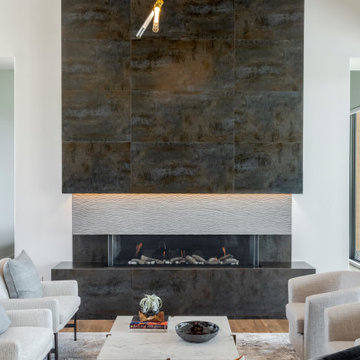
Modern Great Room
Photo of a contemporary games room in Austin with medium hardwood flooring, a standard fireplace, a tiled fireplace surround and a wood ceiling.
Photo of a contemporary games room in Austin with medium hardwood flooring, a standard fireplace, a tiled fireplace surround and a wood ceiling.

A high performance and sustainable mountain home. We fit a lot of function into a relatively small space by keeping the bedrooms and bathrooms compact.
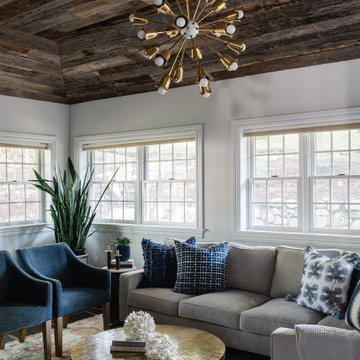
Inspiration for a medium sized enclosed games room in New York with grey walls, slate flooring, a built-in media unit, black floors and a wood ceiling.

-Renovation of waterfront high-rise residence
-Most of residence has glass doors, walls and windows overlooking the ocean, making ceilings the best surface for creating architectural interest
-Raise ceiling heights, reduce soffits and integrate drapery pockets in the crown to hide motorized translucent shades, blackout shades and drapery panels, all which help control heat gain and glare inherent in unit’s multi-directional ocean exposure (south, east and north)
-Patterns highlight ceilings in major rooms and accent their light fixtures
Andy Frame Photography

This project tell us an personal client history, was published in the most important magazines and profesional sites. We used natural materials, special lighting, design furniture and beautiful art pieces.

Design ideas for a medium sized rustic open plan games room in Other with a reading nook, white walls, light hardwood flooring, a two-sided fireplace, a stone fireplace surround, a wall mounted tv, brown floors, a wood ceiling and wood walls.

Traditional games room in Omaha with brown walls, carpet, a standard fireplace, a stacked stone fireplace surround, grey floors, a vaulted ceiling and a wood ceiling.

poufs
Inspiration for a rustic games room in Chicago with multi-coloured walls, no fireplace, a wall mounted tv, multi-coloured floors, a vaulted ceiling, a wood ceiling and wood walls.
Inspiration for a rustic games room in Chicago with multi-coloured walls, no fireplace, a wall mounted tv, multi-coloured floors, a vaulted ceiling, a wood ceiling and wood walls.
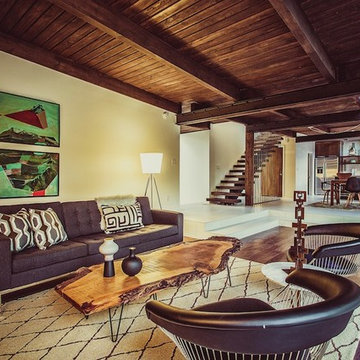
Inspiration for a retro games room in Salt Lake City with a wood burning stove and a wood ceiling.
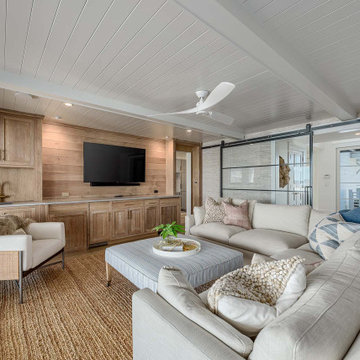
This is an example of a nautical open plan games room in Philadelphia with white walls, light hardwood flooring, a wall mounted tv, brown floors, a wood ceiling and wallpapered walls.
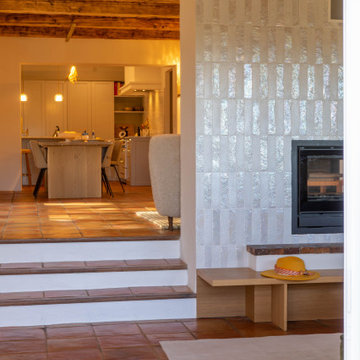
Inspiration for a mediterranean games room in Marseille with terracotta flooring and a wood ceiling.
Games Room with a Wood Ceiling Ideas and Designs
3