Games Room with Grey Walls Ideas and Designs
Refine by:
Budget
Sort by:Popular Today
161 - 180 of 32,556 photos
Item 1 of 2

Best in Show/Overall winner for The Best of LaCantina Design Competition 2018 | Beinfield Architecture PC | Robert Benson Photography
Photo of an urban open plan games room in New York with grey walls, concrete flooring, a standard fireplace, a stone fireplace surround, a wall mounted tv and grey floors.
Photo of an urban open plan games room in New York with grey walls, concrete flooring, a standard fireplace, a stone fireplace surround, a wall mounted tv and grey floors.

This is an example of a large traditional open plan games room in Detroit with grey walls, a standard fireplace, a tiled fireplace surround, a wall mounted tv, brown floors and dark hardwood flooring.
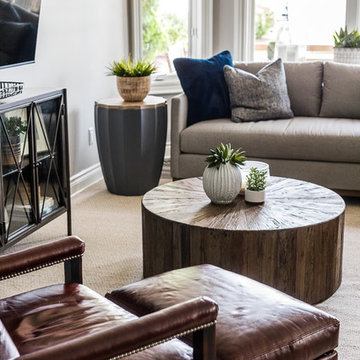
Large rural open plan games room in Detroit with grey walls, vinyl flooring, a wall mounted tv and grey floors.

Home Pix Media
This is an example of a contemporary games room in Nashville with grey walls and beige floors.
This is an example of a contemporary games room in Nashville with grey walls and beige floors.
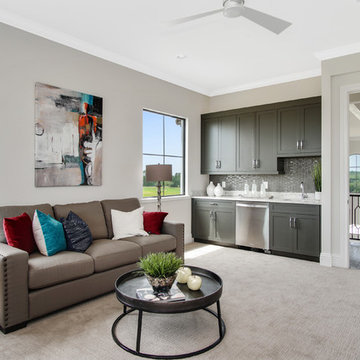
Medium sized contemporary enclosed games room in Orlando with a home bar, grey walls, carpet, no fireplace, a wall mounted tv and beige floors.
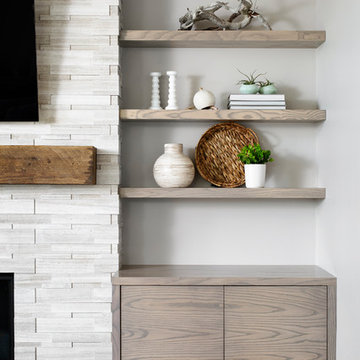
Inspiration for a medium sized traditional enclosed games room in Calgary with grey walls, medium hardwood flooring, a standard fireplace, a stone fireplace surround, a wall mounted tv and brown floors.
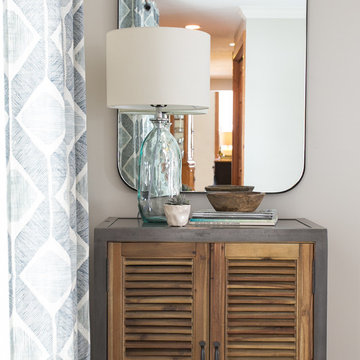
12 Stones Photography
Medium sized classic enclosed games room in Cleveland with grey walls, carpet, a standard fireplace, a brick fireplace surround, a corner tv and beige floors.
Medium sized classic enclosed games room in Cleveland with grey walls, carpet, a standard fireplace, a brick fireplace surround, a corner tv and beige floors.
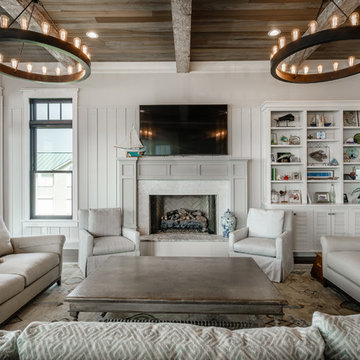
Styron Photography
Photo of a nautical games room in Other with grey walls, a standard fireplace and a wall mounted tv.
Photo of a nautical games room in Other with grey walls, a standard fireplace and a wall mounted tv.

Design ideas for a large traditional open plan games room with grey walls, a standard fireplace, a stone fireplace surround, no tv, grey floors and laminate floors.

This 2-story Arts & Crafts style home first-floor owner’s suite includes a welcoming front porch and a 2-car rear entry garage. Lofty 10’ ceilings grace the first floor where hardwood flooring flows from the foyer to the great room, hearth room, and kitchen. The great room and hearth room share a see-through gas fireplace with floor-to-ceiling stone surround and built-in bookshelf in the hearth room and in the great room, stone surround to the mantel with stylish shiplap above. The open kitchen features attractive cabinetry with crown molding, Hanstone countertops with tile backsplash, and stainless steel appliances. An elegant tray ceiling adorns the spacious owner’s bedroom. The owner’s bathroom features a tray ceiling, double bowl vanity, tile shower, an expansive closet, and two linen closets. The 2nd floor boasts 2 additional bedrooms, a full bathroom, and a loft.
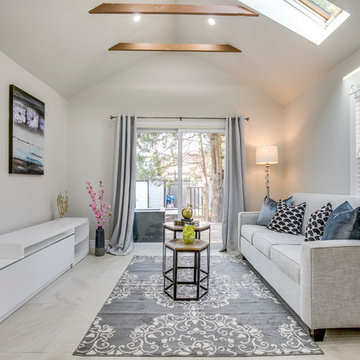
Photo of a small classic enclosed games room in Toronto with grey walls, porcelain flooring and beige floors.

We love a sleek shiplap fireplace surround. Our clients were looking to update their fireplace surround as they were completing a home remodel and addition in conjunction. Their inspiration was a photo they found on Pinterest that included a sleek mantel and floor to ceiling shiplap on the surround. Previously the surround was an old red brick that surrounded the fire box as well as the hearth. After structural work and granite were in place by others, we installed and finished the shiplap fireplace surround and modern mantel.

Phillip Crocker Photography
This cozy family room is adjacent to the kitchen and also separated from the kitchen by a 9' wide set of three stairs.
Custom millwork designed by McCabe Design & Interiors sets the stage for an inviting and relaxing space. The sectional was sourced from Lee Industries with sunbrella fabric for a lifetime of use. The cozy round chair provides a perfect reading spot. The same leathered black granite was used for the built-ins as was sourced for the kitchen providing continuity and cohesiveness. The mantle legs were sourced through the millwork to ensure the same spray finish as the adjoining millwork and cabinets.
Design features included redesigning the space to enlargen the family room, new doors, windows and blinds, custom millwork design, lighting design, as well as the selection of all materials, furnishings and accessories for this Endlessly Elegant Family Room.
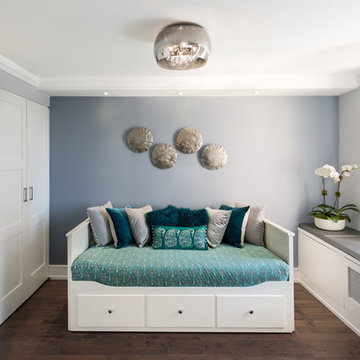
We converted the erstwhile formal dining room in this residence to a multipurpose room. True to its name, it function as an office, guest room, music room, prayer room and an extension of the living room when the pocket doors are open.
The daybed shown here opens into a very comfortable king-sized bed. The builts in along the window hide the unsightly and yellowed out AC, while creating storage and a place to comfortably sit and read a book with a view to enjoy. The custom seat cushions are silver in a faux leather material. with a modern and linear construction.
On the opposite wall, we have designed a desk niche to create a home office. The pocket doors close if privacy is needed.
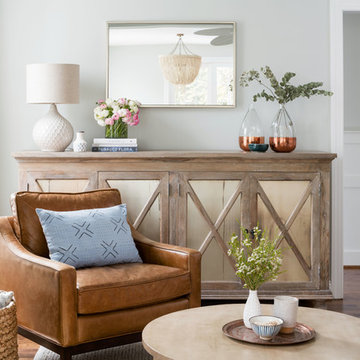
Jon Friedrich Photography
Design ideas for a medium sized traditional open plan games room in Philadelphia with grey walls, medium hardwood flooring, a standard fireplace, a stone fireplace surround, a wall mounted tv and brown floors.
Design ideas for a medium sized traditional open plan games room in Philadelphia with grey walls, medium hardwood flooring, a standard fireplace, a stone fireplace surround, a wall mounted tv and brown floors.
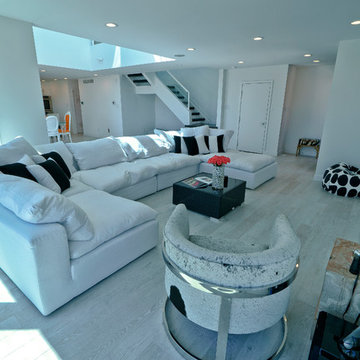
Medium sized modern open plan games room in Philadelphia with grey walls, light hardwood flooring, no fireplace, a wall mounted tv and beige floors.

Large classic open plan games room in Salt Lake City with grey walls, light hardwood flooring, a standard fireplace, a stone fireplace surround, a wall mounted tv and brown floors.

Michael Hunter Photography
Design ideas for a large country open plan games room with grey walls, porcelain flooring, a standard fireplace, a stone fireplace surround, a wall mounted tv and grey floors.
Design ideas for a large country open plan games room with grey walls, porcelain flooring, a standard fireplace, a stone fireplace surround, a wall mounted tv and grey floors.
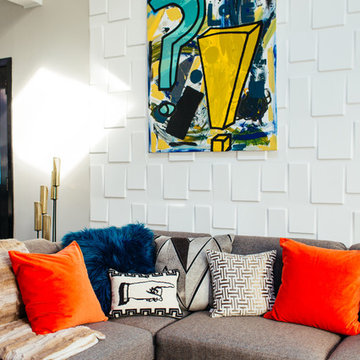
This is an example of a medium sized retro open plan games room in New York with grey walls, carpet, no fireplace, no tv and grey floors.

Mike Schwartz
Photo of a large contemporary open plan games room in Chicago with a wall mounted tv, dark hardwood flooring, a ribbon fireplace, grey walls and a metal fireplace surround.
Photo of a large contemporary open plan games room in Chicago with a wall mounted tv, dark hardwood flooring, a ribbon fireplace, grey walls and a metal fireplace surround.
Games Room with Grey Walls Ideas and Designs
9