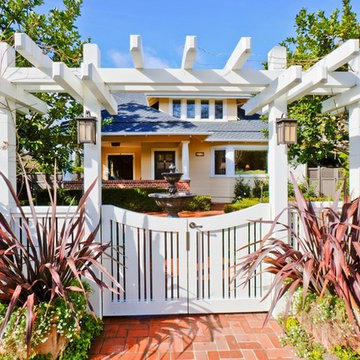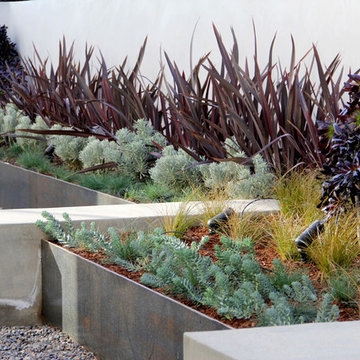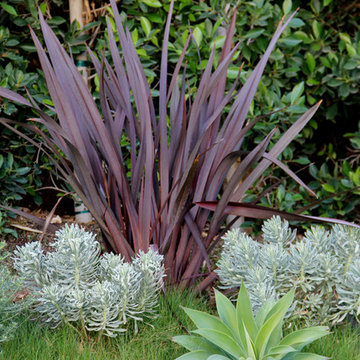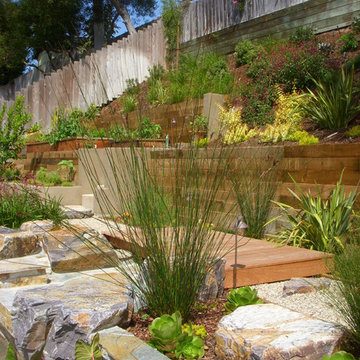Garden Ideas and Designs
Refine by:
Budget
Sort by:Popular Today
2421 - 2440 of 1,006,622 photos
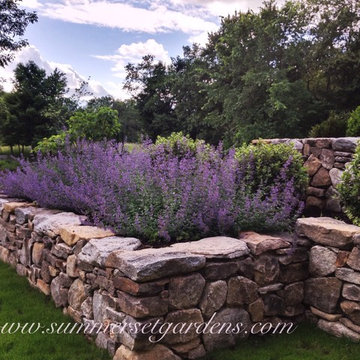
A rustic New England fieldstone retaining wall and planting project. Here the Nepeta is in full bloom and is a good substitute for Lavender.
This landscaping and masonry project is located in the NY Lower Hudson Valley.
Landscape architecture and installation services in the NY and NJ areas.
845-590-7306
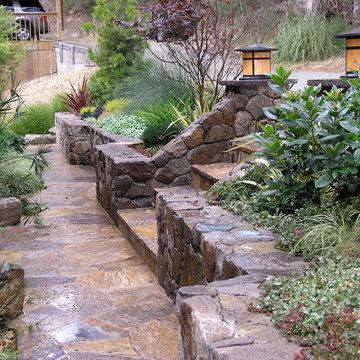
A steep and narrow entry is terraced with local stone to create a craftsman entry.
This is an example of a classic garden in San Francisco.
This is an example of a classic garden in San Francisco.
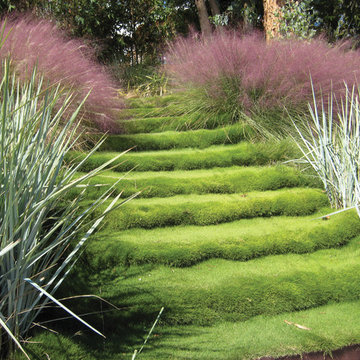
Grass steps are the central element in a layered hilside landscape.
This is an example of a medium sized contemporary back full sun garden for autumn in Los Angeles with a garden path.
This is an example of a medium sized contemporary back full sun garden for autumn in Los Angeles with a garden path.
Find the right local pro for your project
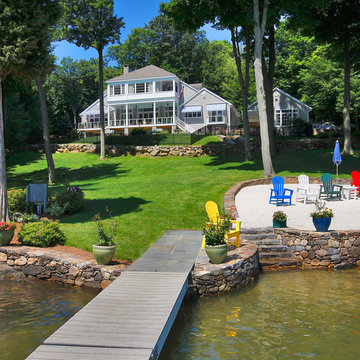
Jim Furman
Design ideas for a large classic back garden in New York with a fire feature.
Design ideas for a large classic back garden in New York with a fire feature.
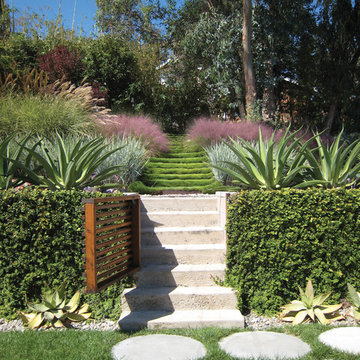
An axis through the hillside layers with korean grass steps above.
Photo of a medium sized modern sloped xeriscape full sun garden steps for autumn in Los Angeles with concrete paving.
Photo of a medium sized modern sloped xeriscape full sun garden steps for autumn in Los Angeles with concrete paving.
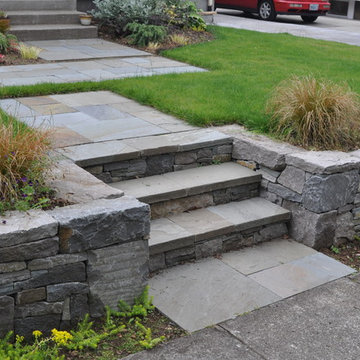
This native basalt wall is a great complement to both modern and traditional architectural styles.
This is an example of a traditional garden in Portland.
This is an example of a traditional garden in Portland.
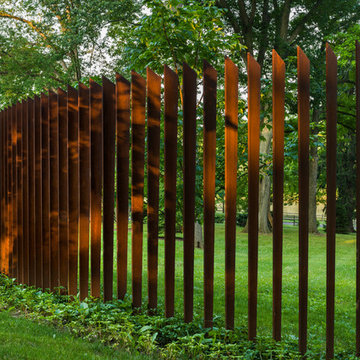
Photographer: Tom Crane
Made of 300, 10-foot steel blades set upright 8 inches apart, the award winning Cor-Ten Cattails Sculptural fence was designed for a home in Berwyn, Pennsylvania as a yard sculpture that also keeps deer out.
Made of COR-TEN, a steel alloy that eliminates the need for painting and maintains a rich, dark rust color without corroding, the fence stanchions were cut with a plasma cutter from sheets of the alloy.
Each blade stands 8 feet above grade, set in concrete 3 feet below, weighs 80-90 pounds and is 5/8 inch thick. The profile of the blades is an irregular trapezoid with no horizontal connections or supports. Only the gate has two horizontal bars, and each leaf weighs 1200 pounds.
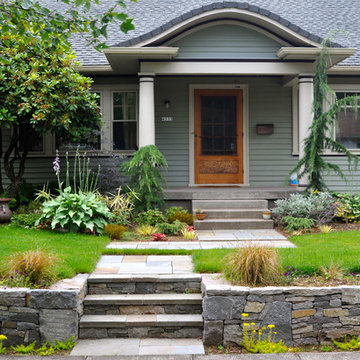
Photo: Rocco Nardelli
This is an example of a classic front garden in Portland with a retaining wall.
This is an example of a classic front garden in Portland with a retaining wall.
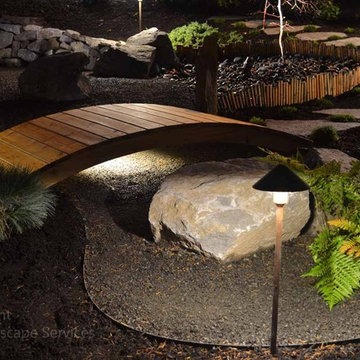
This is a night time photo of an Asian / Japanese Garden Landscape that we installed. In the foreground is a bridge that we installed in the landscape, along with a blue oat grass, autumn fern and rock boulder accent. The lighting we used was the Design Pro LED line by Kichler. Photo by Jim Lewis of Lewis Landscape Services, Inc. - Portland Oregon
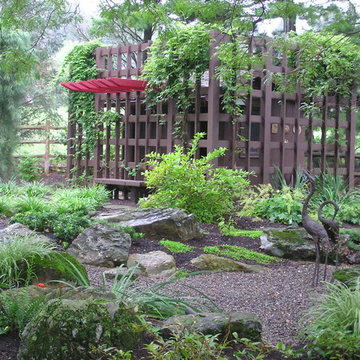
Garden Design, Inc. This was the old pool house with the rest room that the clients wanted to keep so it has been transformed to a Japanese Garden Structure. There is a path between the wood lattice and the house to enter the rest room. There is a bench under the red protruding wood for sitting and contemplating the zen garden in front.
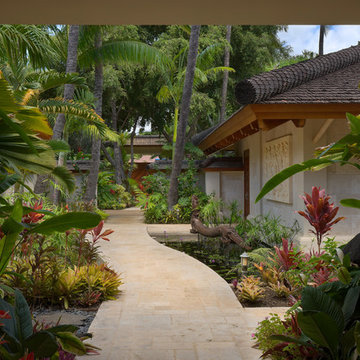
Don Bloom
Tropical Light Photography
Large world-inspired back partial sun garden in Hawaii with a garden path and natural stone paving.
Large world-inspired back partial sun garden in Hawaii with a garden path and natural stone paving.
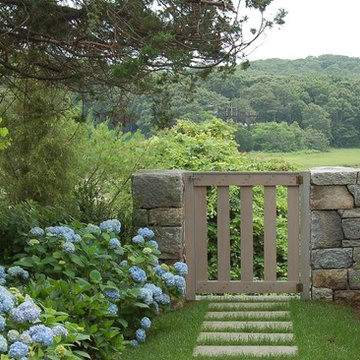
The wooden fence gate is integrated into a granite wall that delineates the cultivated portion of the outdoor living space. Blue Nikko Hydrangeas abut the bluestone pathway that leads to the back of the property and the view to the salt marsh and ocean beyond.
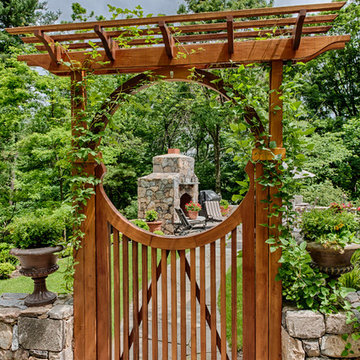
Scott LePage Photography
Design by others.
Photo of a classic pergola in New York.
Photo of a classic pergola in New York.
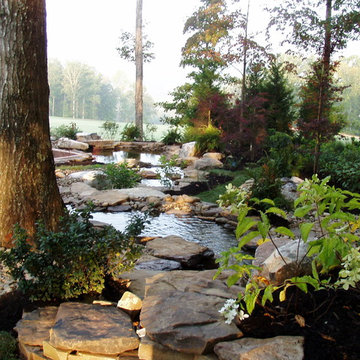
Large traditional back formal fully shaded garden in Other with natural stone paving and a rockery.
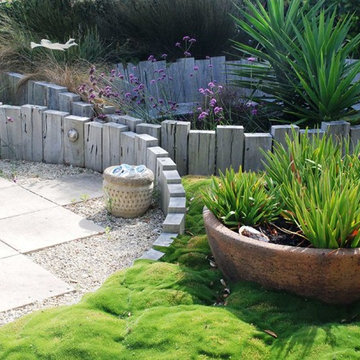
The owner of this beach-house is a very keen gardener and was keen to create a variety of spaces for plants and intimate areas for sitting within the garden. The heart-shaped layout creates several small usable areas for sitting out in a variety of conditions/seasons etc and creates interesting areas for planting. The garden also spills out onto the road reserve where it provides a wonderful feature at the end of this quiet beach-side street. Rebecca Wilson
Garden Ideas and Designs
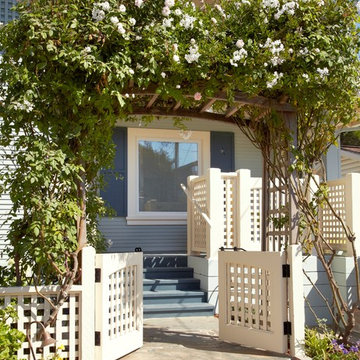
We changed the exterior from dark brown to blue, added shutters, cream colored lattice fences, new stone walkways and gardens, and copper lanterns for a total transformation from the street.
Ken Gutmaker
122
