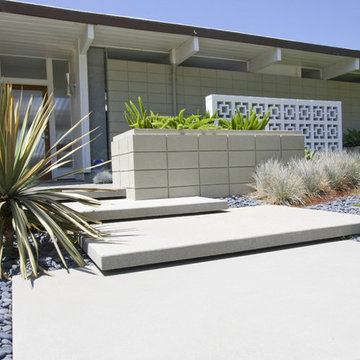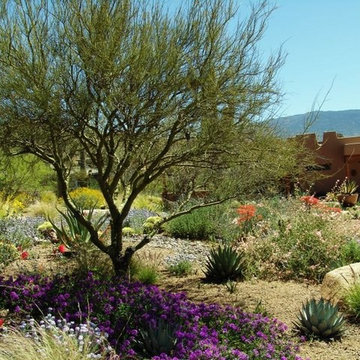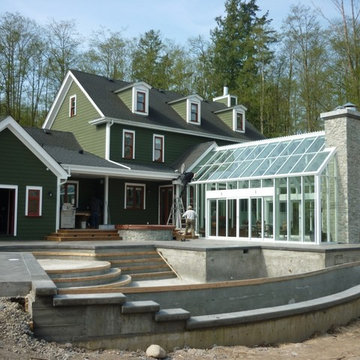Garden Ideas and Designs
Refine by:
Budget
Sort by:Popular Today
2521 - 2540 of 1,006,630 photos
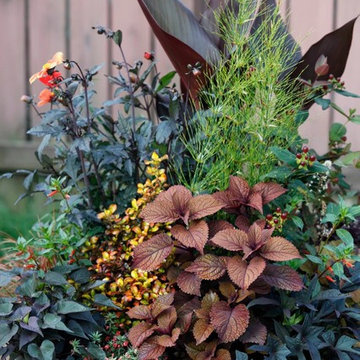
Last summer the Fine folks at Fine Gardening photographed all of our container designs for the this years annual edition of Container Gardening Magazine. With the help of Josh McCullough from www.phytophoto.com we supplied nearly all of the content for the issue. It's on shelves now...
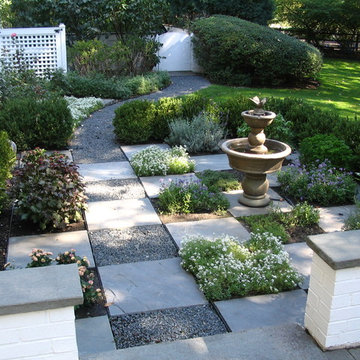
Request Free Quote
Side Yard Landscape Design in Glenview, Illinois features the use of Gray in your landscape with blue stone and crushed blue stone path, water feature, garden plants, and painted brick wall.
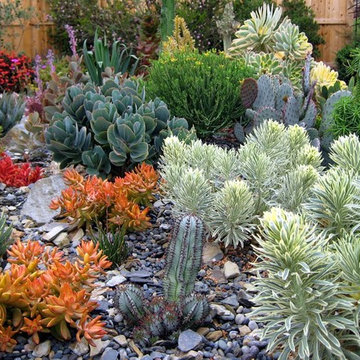
A succulent collection in south San Luis Obispo County
Contemporary back xeriscape full sun garden in San Luis Obispo.
Contemporary back xeriscape full sun garden in San Luis Obispo.
Find the right local pro for your project
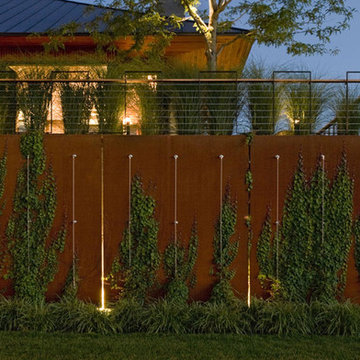
Corten steel panels float off of a concrete retaining wall. Internall lights illuminate the panel at night and make it appear to float.
Design ideas for an expansive modern sloped partial sun garden in Burlington with a living wall.
Design ideas for an expansive modern sloped partial sun garden in Burlington with a living wall.
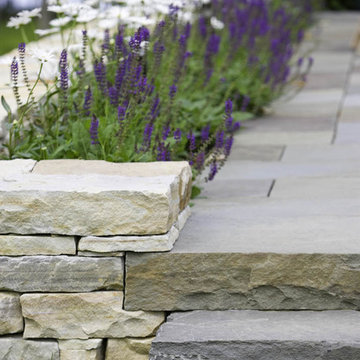
North Cove Residence
Shelburne, Vermont
We worked very closely with the architect to create a multi-generational home for grandparents, their daughter and 2 grandchildren providing both common and private outdoor space for both families. The 12.3 acre site sits facing north on the shore of Lake Champlain and has over 40 feet of grade change from the point of entry down to the lakeshore and contains many beautiful mature trees of hickory, maple, ash and butternut. The site offered opportunities to nestle the two houses into the slope, creating the ability for the architecture to step, providing a logical division of space for the two families to share. The landscape creates private areas for each family while also becoming the common fabric that knits the 2 households together. The natural terrain, sloping east to west, and the views to Lake Champlain became the basis for arranging volumes on the site. Working together the landscape architect and architect chose to locate the houses and outdoor spaces along an arc, emulating the shape of the adjacent bay. The eastern / uphill portion of the site contains a common entry point, pergola, auto court, garage and a one story residence for the grandparents. Given the northern climate this southwest facing alcove provided an ideal setting for pool, utilizing the west house and retaining wall to shield the lake breezes and extending the swimming season well into the fall.
Approximately one quarter of the site is classified as wetland and an even larger portion of the site is subject to seasonal flooding. The site program included a swimming pool, large outdoor terrace for entertaining, year-round access to the lakefront and an auto court large enough for guest parking and to serve as a place for grandchildren to ride bikes. In order to provide year-round access to the lake and not disrupt the natural movement of water, an elevated boardwalk was constructed of galvanized steel and cedar. The boardwalk extends the geometry of the lakeside terrace walls out to the lake, creating a sculptural division between natural wetland and lawn area.
Architect: Truex Cullins & Partners Architects
Image Credit: Westphalen Photography
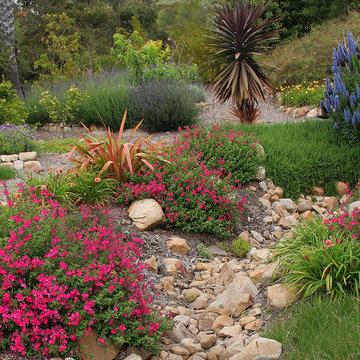
lynnlandscapedesign.com - On this sunny, south-facing slope, terraced planters for fruit trees were combined with native grasses, colorful perennials, plants with edible flowers and plants to attract hummingbirds and beneficial insects. The boulder drainage wash functions to move rain runoff from above to fruit trees planted in the area below.
photo: Donna Lynn
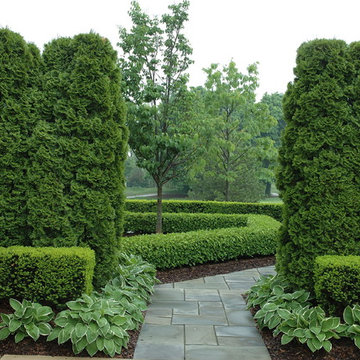
Land Architects, Craig Terrell, Ann Arbor
Traditional formal fully shaded garden wall in Detroit.
Traditional formal fully shaded garden wall in Detroit.
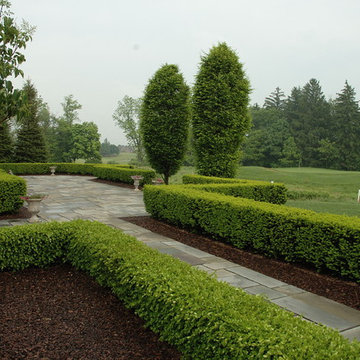
Land Architects, Craig Terrell, Ann Arbor
Inspiration for a classic garden in Detroit.
Inspiration for a classic garden in Detroit.
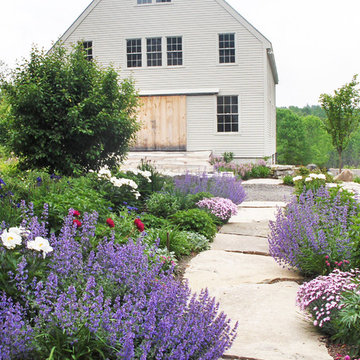
Chanticleer Farm, Maine. An old farm is converted to a three family residence surrounded by a mosaic of private and shared gardens. Photograph by Ann Kearsley. All rights reserved
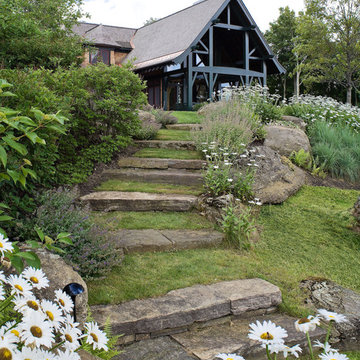
Situated on a 100 acre site, this landscape for a private residence draws it's inspiration from the classic mountain lodges of the northeast. Rich sweeping drifts of native perennials, grasses and shrubs create a relaxed, elegant composition that ground the home and define a variety of spaces for family gathering, entertaining and quiet reflection. Large caliper trees were planted to compliment the surrounding mature trees, providing a sense of permanence and timelessness. An existing pond was augmented and expanded for swimming with a 'diving rock' hand selected and perched at one end. The south-facing terrace is defined by large slabs of stone and a grand outdoor fireplace that gives way to views of the neighboring ski trails.
Photo Credit: Westphalen Photography
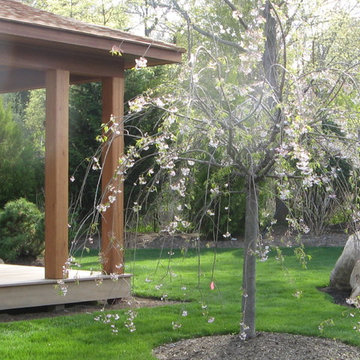
Zen Garden Design & Photo Linda Ardigo
Linda Gardens Corp.
Photo of a world-inspired garden in New York.
Photo of a world-inspired garden in New York.
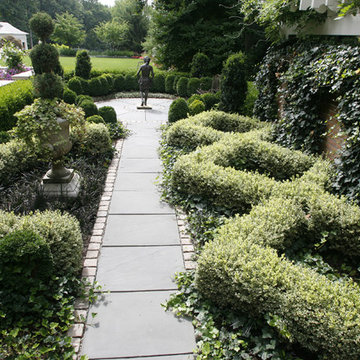
This formal knot garden with bronze statue sits adjacent to a patio.
Small traditional side formal partial sun garden in New York with natural stone paving.
Small traditional side formal partial sun garden in New York with natural stone paving.
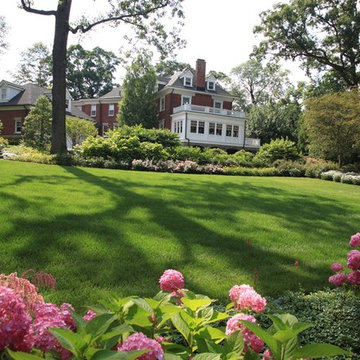
Hydrangeas in the foreground mixed with flowering perennials surround a large lawn side yard in Summit NJ
Design ideas for a large traditional back garden in New York.
Design ideas for a large traditional back garden in New York.
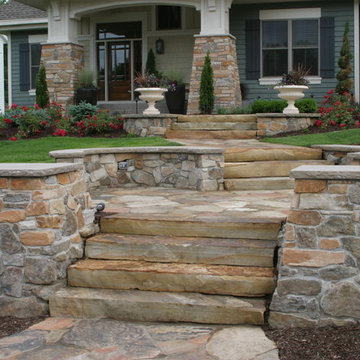
Blue stone, Chilton, Flagstone, Pavers, Natural Stone
Classic garden in Minneapolis.
Classic garden in Minneapolis.
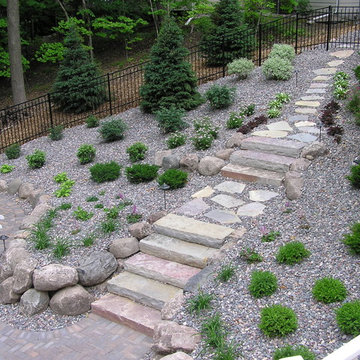
Outdoor Excapes: Blue Stone, Chilton, Flagstone, Pavers, Natural Stone
Design ideas for a classic garden in Minneapolis.
Design ideas for a classic garden in Minneapolis.
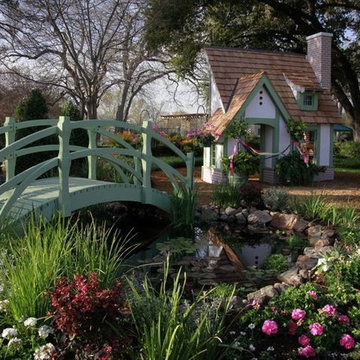
We were fortunate enough to be hired by the Dallas Arboretum to build four Kid's Cottages in conjunction with the "Small Houses of Great Artists" exhibit, a prelude to the coming Chihuly Glass Exhibit in early May. Here are the results...
Garden Ideas and Designs
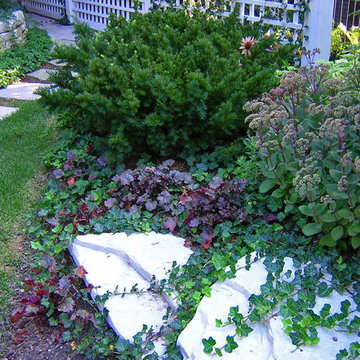
All Hardscapes,Stonework, and Plantings by: Arrow
--Photography by: Marco Romani, RLA
Inspiration for a traditional garden in Chicago.
Inspiration for a traditional garden in Chicago.
127
