Green Bathroom Ideas and Designs
Refine by:
Budget
Sort by:Popular Today
161 - 180 of 52,435 photos

Open concept home built for entertaining, Spanish inspired colors & details, known as the Hacienda Chic style from Interior Designer Ashley Astleford, ASID, TBAE, BPN Photography: Dan Piassick of PiassickPhoto

There are all the details and classical touches of a grand Parisian hotel in this his and her master bathroom and closet remodel. This space features marble wainscotting, deep jewel tone colors, a clawfoot tub by Victoria & Albert, chandelier lighting, and gold accents throughout.

APARTMENT BERLIN VII
Eine Berliner Altbauwohnung im vollkommen neuen Gewand: Bei diesen Räumen in Schöneberg zeichnete THE INNER HOUSE für eine komplette Sanierung verantwortlich. Dazu gehörte auch, den Grundriss zu ändern: Die Küche hat ihren Platz nun als Ort für Gemeinsamkeit im ehemaligen Berliner Zimmer. Dafür gibt es ein ruhiges Schlafzimmer in den hinteren Räumen. Das Gästezimmer verfügt jetzt zudem über ein eigenes Gästebad im britischen Stil. Bei der Sanierung achtete THE INNER HOUSE darauf, stilvolle und originale Details wie Doppelkastenfenster, Türen und Beschläge sowie das Parkett zu erhalten und aufzuarbeiten. Darüber hinaus bringt ein stimmiges Farbkonzept die bereits vorhandenen Vintagestücke nun angemessen zum Strahlen.
INTERIOR DESIGN & STYLING: THE INNER HOUSE
LEISTUNGEN: Grundrissoptimierung, Elektroplanung, Badezimmerentwurf, Farbkonzept, Koordinierung Gewerke und Baubegleitung, Möbelentwurf und Möblierung
FOTOS: © THE INNER HOUSE, Fotograf: Manuel Strunz, www.manuu.eu

Design ideas for a large ensuite bathroom in Boston with blue cabinets, a freestanding bath, a built-in shower, a bidet, marble tiles, grey walls, marble flooring, a submerged sink, engineered stone worktops, white floors, a hinged door, white worktops, a wall niche and double sinks.

This is an example of a medium sized modern grey and white bathroom in Miami with double sinks, a freestanding vanity unit, flat-panel cabinets, brown cabinets, a one-piece toilet, multi-coloured tiles, marble tiles, multi-coloured walls, mosaic tile flooring, a built-in sink, granite worktops, multi-coloured floors, a hinged door, white worktops and a drop ceiling.

Design ideas for a medium sized family bathroom in Kansas City with flat-panel cabinets, green cabinets, a shower/bath combination, white tiles, porcelain tiles, white walls, mosaic tile flooring, a submerged sink, engineered stone worktops, multi-coloured floors, a shower curtain, grey worktops, a single sink and a freestanding vanity unit.

This is an example of a large victorian ensuite bathroom in London with white cabinets, a freestanding bath, a corner shower, marble tiles, green walls, dark hardwood flooring, marble worktops, brown floors, a hinged door, white worktops, double sinks and a freestanding vanity unit.
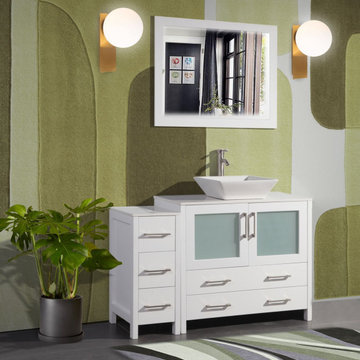
Vanity Art bathroom vanity set boasts a matching framed large mirror, a clean white rectangular vanity top, and a basin to brighten any master bath. The smooth white stunning quartz adds a touch of luxury to the bathroom. The high-quality oak wood, white quartz, and color make each vanity a one-of-a-kind piece. The vanity has one large cabinet and two drawers for storing toiletries, towels, and other bathroom necessities. Each individual piece is crafted from the finest materials for uncompromising quality and longevity. This is majestic bathroom furniture for the most majestic of homes or hotels.
FEATURES:
Easily fits into any home, office, restaurant or hotel bathroom
With plenty of storage, it keeps the bathroom clean and tidy
Moisture-proof
Soft-closing prevents slamming
Dove-Tailed Drawers
Brushed nickel handles/hardware
Classic design
Easy to open the drawer
Available in gray or white or espresso
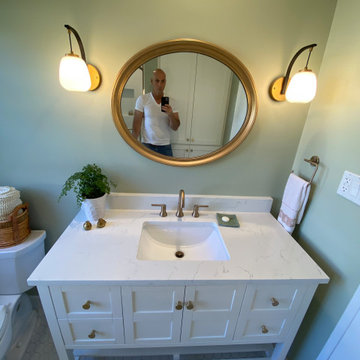
Completely renovated guest beach bathroom Everything is updated including new vanity, tiled shower, glass enclosure, electrical, & plumbing
This is an example of a medium sized coastal shower room bathroom in Los Angeles with shaker cabinets, white cabinets, an alcove shower, a two-piece toilet, white tiles, porcelain tiles, green walls, porcelain flooring, a submerged sink, engineered stone worktops, white floors, a hinged door, white worktops, a single sink and a freestanding vanity unit.
This is an example of a medium sized coastal shower room bathroom in Los Angeles with shaker cabinets, white cabinets, an alcove shower, a two-piece toilet, white tiles, porcelain tiles, green walls, porcelain flooring, a submerged sink, engineered stone worktops, white floors, a hinged door, white worktops, a single sink and a freestanding vanity unit.

This is an example of a small eclectic ensuite bathroom in Yekaterinburg with beaded cabinets, white cabinets, a claw-foot bath, a shower/bath combination, white tiles, ceramic tiles, green walls, ceramic flooring, a built-in sink, white floors, a shower curtain, white worktops, feature lighting, a single sink, a freestanding vanity unit, exposed beams and wallpapered walls.

Medium sized farmhouse ensuite bathroom in Cincinnati with grey cabinets, a claw-foot bath, a built-in shower, a two-piece toilet, white tiles, metro tiles, grey walls, ceramic flooring, engineered stone worktops, grey floors, an open shower, white worktops, a laundry area, double sinks and a built in vanity unit.
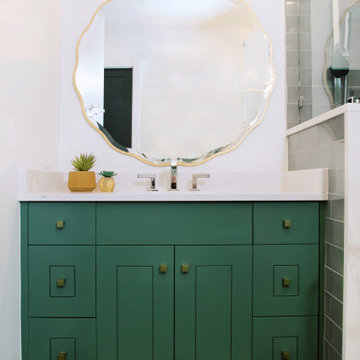
Inspiration for a traditional bathroom in Austin with green cabinets, a corner shower, green tiles, metro tiles, white walls, ceramic flooring, a submerged sink, black floors, a hinged door, white worktops, a single sink and a built in vanity unit.

Download our free ebook, Creating the Ideal Kitchen. DOWNLOAD NOW
This charming little attic bath was an infrequently used guest bath located on the 3rd floor right above the master bath that we were also remodeling. The beautiful original leaded glass windows open to a view of the park and small lake across the street. A vintage claw foot tub sat directly below the window. This is where the charm ended though as everything was sorely in need of updating. From the pieced-together wall cladding to the exposed electrical wiring and old galvanized plumbing, it was in definite need of a gut job. Plus the hardwood flooring leaked into the bathroom below which was priority one to fix. Once we gutted the space, we got to rebuilding the room. We wanted to keep the cottage-y charm, so we started with simple white herringbone marble tile on the floor and clad all the walls with soft white shiplap paneling. A new clawfoot tub/shower under the original window was added. Next, to allow for a larger vanity with more storage, we moved the toilet over and eliminated a mish mash of storage pieces. We discovered that with separate hot/cold supplies that were the only thing available for a claw foot tub with a shower kit, building codes require a pressure balance valve to prevent scalding, so we had to install a remote valve. We learn something new on every job! There is a view to the park across the street through the home’s original custom shuttered windows. Can’t you just smell the fresh air? We found a vintage dresser and had it lacquered in high gloss black and converted it into a vanity. The clawfoot tub was also painted black. Brass lighting, plumbing and hardware details add warmth to the room, which feels right at home in the attic of this traditional home. We love how the combination of traditional and charming come together in this sweet attic guest bath. Truly a room with a view!
Designed by: Susan Klimala, CKD, CBD
Photography by: Michael Kaskel
For more information on kitchen and bath design ideas go to: www.kitchenstudio-ge.com
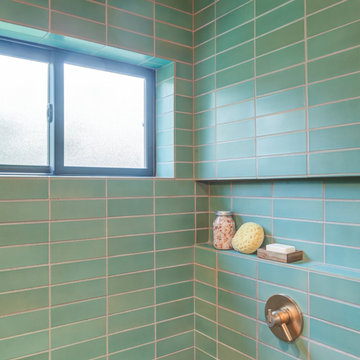
Photo Credit: Treve Johnson Photography
Inspiration for a medium sized classic ensuite bathroom in San Francisco with a built-in shower, green tiles, ceramic tiles and a hinged door.
Inspiration for a medium sized classic ensuite bathroom in San Francisco with a built-in shower, green tiles, ceramic tiles and a hinged door.

Design ideas for a large modern ensuite bathroom in Montreal with flat-panel cabinets, medium wood cabinets, a corner shower, a wall mounted toilet, black and white tiles, cement tiles, white walls, ceramic flooring, a submerged sink, engineered stone worktops, white floors, an open shower, white worktops, a single sink, a floating vanity unit and a vaulted ceiling.
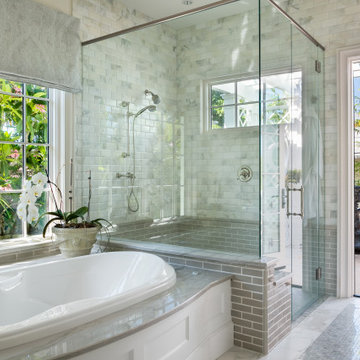
Inspired by the sugar plantation estates on the island of Barbados, “Orchid Beach” radiates a barefoot elegance.
The bath features a full-size hydrotherapy tub below a large picture window looking out to a mature plumeria. The exquisite chamfered wall tile flows through the shower, and perfectly complements the runway of stunning marble penny tile insert on the floor.
The master bath opens to reveal the orchid conservatory and meditation space. The orchid conservatory features four walls of lattice with oval portholes, an outdoor shower, lovely seating area to enjoy the beautiful flowers, and a relaxing bronze Cupid fountain.
The challenge was to bring the outdoors in with the Orchid Conservatory while maintaining privacy.
It is a dream oasis with an indulgent, spacious spa-like feel.

Navy penny tile is a striking backdrop in this handsome guest bathroom. A mix of wood cabinetry with leather pulls enhances the masculine feel of the room while a smart toilet incorporates modern-day technology into this timeless bathroom.
Inquire About Our Design Services
http://www.tiffanybrooksinteriors.com Inquire about our design services. Spaced designed by Tiffany Brooks
Photo 2019 Scripps Network, LLC.
Green Bathroom Ideas and Designs
9
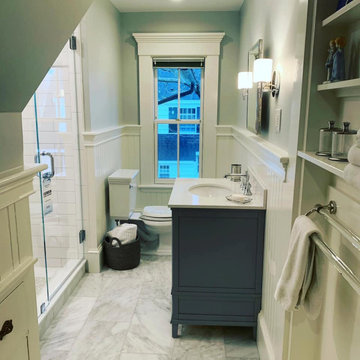
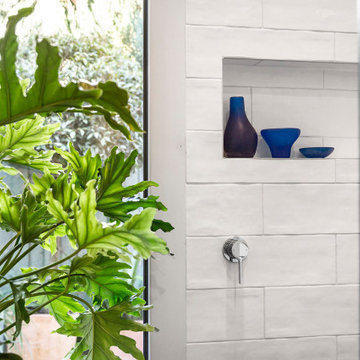
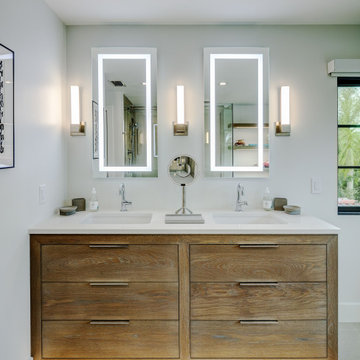

 Shelves and shelving units, like ladder shelves, will give you extra space without taking up too much floor space. Also look for wire, wicker or fabric baskets, large and small, to store items under or next to the sink, or even on the wall.
Shelves and shelving units, like ladder shelves, will give you extra space without taking up too much floor space. Also look for wire, wicker or fabric baskets, large and small, to store items under or next to the sink, or even on the wall.  The sink, the mirror, shower and/or bath are the places where you might want the clearest and strongest light. You can use these if you want it to be bright and clear. Otherwise, you might want to look at some soft, ambient lighting in the form of chandeliers, short pendants or wall lamps. You could use accent lighting around your bath in the form to create a tranquil, spa feel, as well.
The sink, the mirror, shower and/or bath are the places where you might want the clearest and strongest light. You can use these if you want it to be bright and clear. Otherwise, you might want to look at some soft, ambient lighting in the form of chandeliers, short pendants or wall lamps. You could use accent lighting around your bath in the form to create a tranquil, spa feel, as well. 