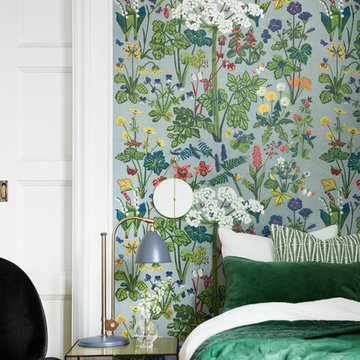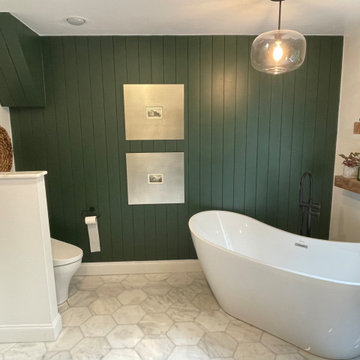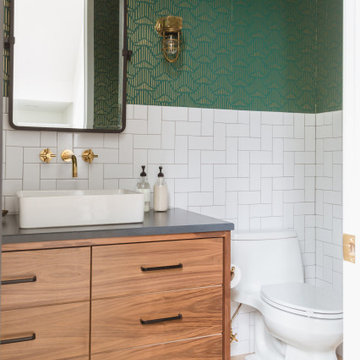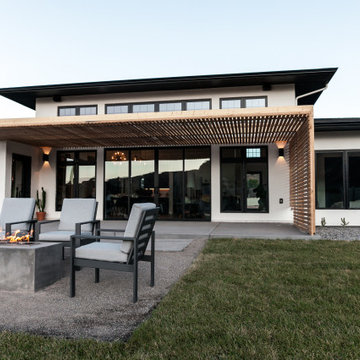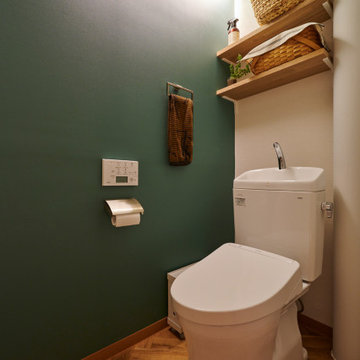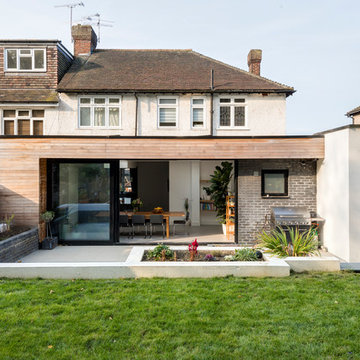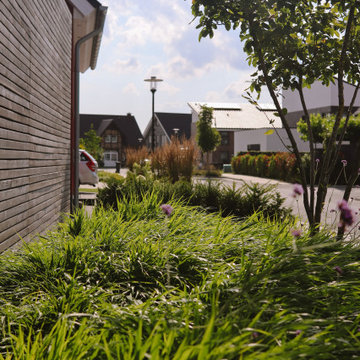Scandinavian Green Home Design Photos
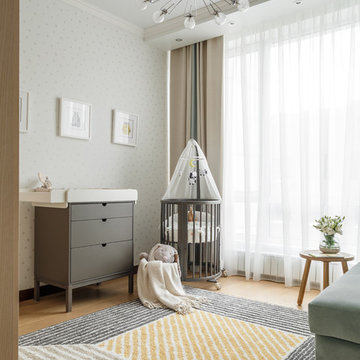
Михаил Лоскутов
Design ideas for a scandinavian gender neutral nursery in Moscow with white walls, light hardwood flooring and feature lighting.
Design ideas for a scandinavian gender neutral nursery in Moscow with white walls, light hardwood flooring and feature lighting.
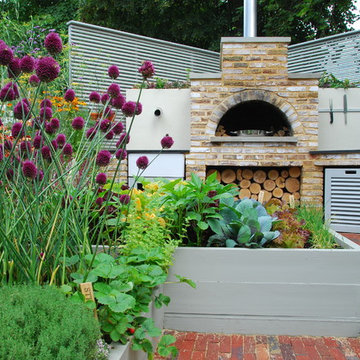
This garden was designed for a keen chef that wanted his herbs and vegetables fresh from the garden and used in his 'al fresco' cooking.
Hampton Court Small Garden
A Chef’s Kitchen was designed to inspire people to grow their own vegetables and herbs in their back garden and use them to prepare healthy and economical meals outdoors. A wood-burning stove was the focal point, surrounded by raised beds, trellising and a pergola, which were all planted with vegetables and herbs. Inspired by recent popular cookery programmes, the garden aimed to motivate people to cook al fresco taking advantage of fresh ingredients and creating healthy and delicious food.
As seen in magazines:
HOMES & GARDENS
MAY 2010
HOMES & GARDENS
JULY 2010
LIVING etc
MAY 2010
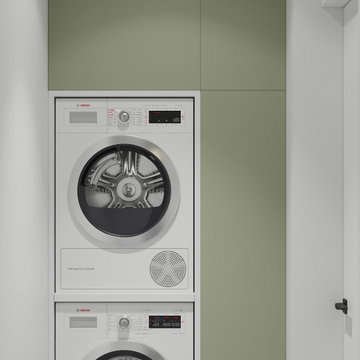
Photo of a scandinavian bathroom in Other with a wall mounted toilet, white walls and white floors.
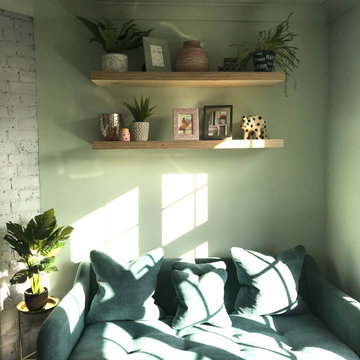
Small scandi study in Surrey with green walls, medium hardwood flooring, a corner fireplace, a brick fireplace surround and a built-in desk.
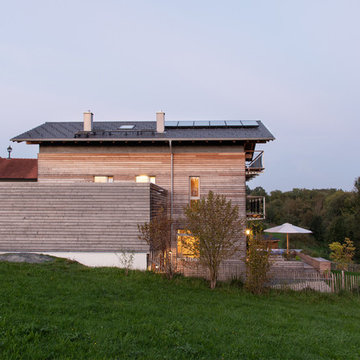
Design ideas for a medium sized scandinavian split-level detached house in Munich with wood cladding, a pitched roof and a tiled roof.

Bjurfors/ SE360
Photo of a small scandinavian l-shaped kitchen in Malmo with flat-panel cabinets, a built-in sink, white cabinets, integrated appliances, concrete flooring, grey floors and white worktops.
Photo of a small scandinavian l-shaped kitchen in Malmo with flat-panel cabinets, a built-in sink, white cabinets, integrated appliances, concrete flooring, grey floors and white worktops.

We moved these four Pileas to a bigger pot when they were still young, about three years ago. The bigger the pot, the more space they have to grow and the bigger the plant will become. Credits: instagram.com/houtje.touwtje
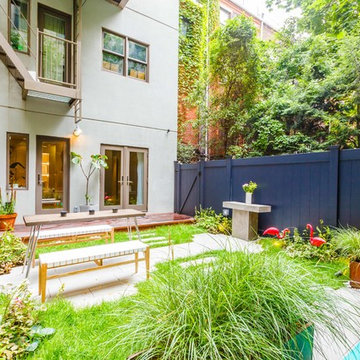
Inspiration for a small scandi back partial sun garden in New York with concrete paving.
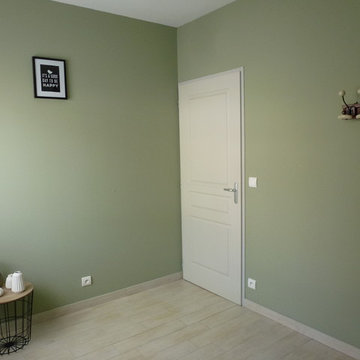
Réaménagement d'une pièce dans une maison individuelle. Rénovation des peintures jaunes pour un joli vert très doux, le mobilier a complètement été renouvelé.
Le bureau est design et contemporain assez épuré
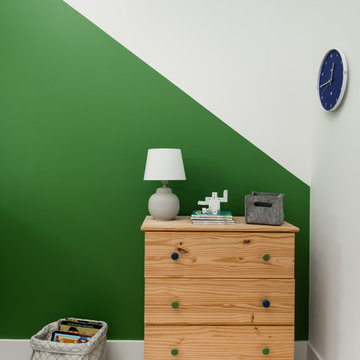
Bedroom update for a 6 year old boy who loves to read, draw, and play cars. Our clients wanted to create a fun space for their son and stay within a tight budget.
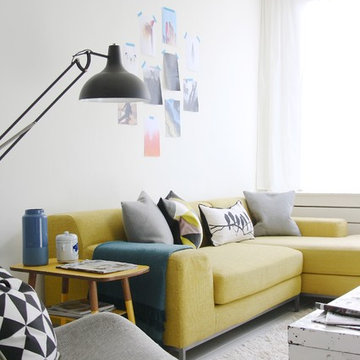
Photo: Holly Marder © 2013 Houzz
Inspiration for a medium sized scandi grey and yellow living room in Amsterdam with white walls and feature lighting.
Inspiration for a medium sized scandi grey and yellow living room in Amsterdam with white walls and feature lighting.
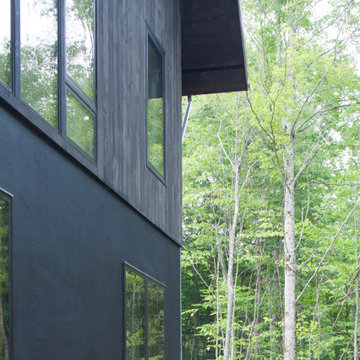
Designed in conjunction with Formwork, a firm in Charlottesville, VA. This home was built in West Virginia, nestled among the forest. Simple, clean design with strong integration with nature.
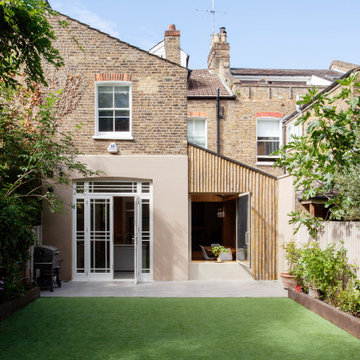
We were asked to resolve a problem with the layout of a house in the Whitehall Park Conservation Area in Islington. The house had wonderful high ceilings and well proportioned reception rooms, but the kitchen was very compromised. It was housed in an old side return extension and accessed through a warren of other rooms. It was too small and low, didn’t relate well to the dining room and was cut off from the other rooms in the house, accessed down a small flight of steps. The owners wanted a generous, multifunctional family space where they could enjoy time together.
Our solution was to take out the side wall of the rear reception room, reconstruct the side return completely and join the two spaces to create a lateral kitchen dining space. Behind this space the old dining room, with less access to natural light, became a utility room, cloakroom and music room. We flipped the kitchen into the old reception room and lowered the floor to create one seamless room level with the garden. This gave the kitchen a huge ceiling height and meant we could increase the size of the French doors which open out onto the garden, making them very grand and a real focal point of the room.
The extension itself has a fully glazed roof to bring the most amount of light into the space, including electrically opening rooflights for ventilation. To avoid the dining room being overlooked by the neighbours upper windows, we designed a series of louvres made of oak to line the underside of the roof. These allow filtered light into the extension whilst maintaining a sense of privacy and enclosure. They are openable to allow the glass to be cleaned and we used them to inform the rest of the interior. The extension contrasts to the more traditional kitchen area with its high ceilings and ornate cornice, using oak panels as a lining around the walls. The opening into the kitchen forms a datum line, above which the oak is clad in battens to create texture and tie into design of the louvres.
A bench containing storage runs all the way around the dining room and a large pivot window frames views from the music room into the garden. The window can be fully opened to connect the dining room to the outside. The rear wall of the dining room is finished in natural clay plaster, continuing the warm earthy tones of the oak cladding.
Externally we used a traditional yellow stock brick so the extension feels like it belongs to the house, but we used the brick in a sawtooth bond, laying them at 45 degrees to create a triangular pattern which create interesting shadows throughout the day.
Scandinavian Green Home Design Photos
7




















