Home Bar with Marble Worktops Ideas and Designs
Refine by:
Budget
Sort by:Popular Today
141 - 160 of 2,822 photos
Item 1 of 2
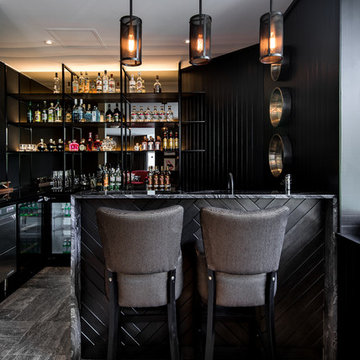
Home Bar with hanging pendant lights.
Dion Robeson (Dion Photography)
Inspiration for a medium sized contemporary l-shaped breakfast bar in Perth with open cabinets, black cabinets, marble worktops, black splashback, ceramic flooring and grey floors.
Inspiration for a medium sized contemporary l-shaped breakfast bar in Perth with open cabinets, black cabinets, marble worktops, black splashback, ceramic flooring and grey floors.
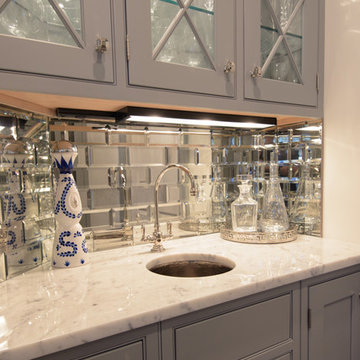
Design Builders & Remodeling is a one stop shop operation. From the start, design solutions are strongly rooted in practical applications and experience. Project planning takes into account the realities of the construction process and mindful of your established budget. All the work is centralized in one firm reducing the chances of costly or time consuming surprises. A solid partnership with solid professionals to help you realize your dreams for a new or improved home.
Nina Pomeroy
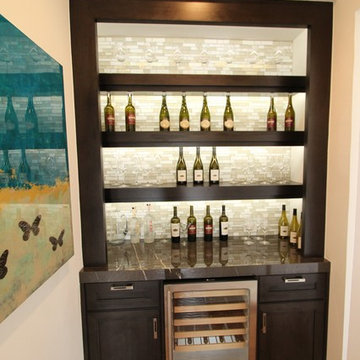
Inspiration for a small classic single-wall wet bar in Austin with no sink, flat-panel cabinets, dark wood cabinets, marble worktops, multi-coloured splashback, matchstick tiled splashback and medium hardwood flooring.

Kitchen Size: 14 Ft. x 15 1/2 Ft.
Island Size: 98" x 44"
Wood Floor: Stang-Lund Forde 5” walnut hard wax oil finish
Tile Backsplash: Here is a link to the exact tile and color: http://encoreceramics.com/product/silver-crackle-glaze/
•2014 MN ASID Awards: First Place Kitchens
•2013 Minnesota NKBA Awards: First Place Medium Kitchens
•Photography by Andrea Rugg
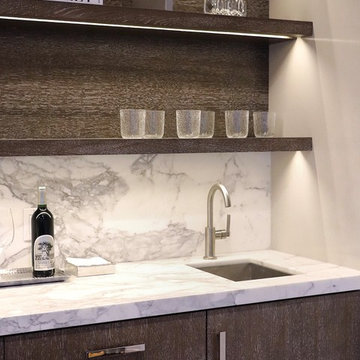
Cerused wood bar with calacatta countertop and backsplash.
Inspiration for a medium sized classic single-wall wet bar in New York with a submerged sink, flat-panel cabinets, medium wood cabinets, marble worktops, white splashback, marble splashback, dark hardwood flooring, brown floors and white worktops.
Inspiration for a medium sized classic single-wall wet bar in New York with a submerged sink, flat-panel cabinets, medium wood cabinets, marble worktops, white splashback, marble splashback, dark hardwood flooring, brown floors and white worktops.
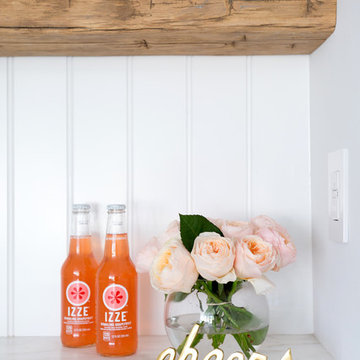
Built-in Bar
Inspiration for a small traditional single-wall wet bar in Orange County with no sink, shaker cabinets, white cabinets, marble worktops, white splashback, wood splashback and light hardwood flooring.
Inspiration for a small traditional single-wall wet bar in Orange County with no sink, shaker cabinets, white cabinets, marble worktops, white splashback, wood splashback and light hardwood flooring.
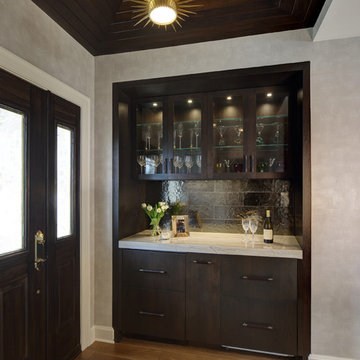
Tricia Shay Photography
Photo of a small contemporary home bar in Cleveland with flat-panel cabinets, dark wood cabinets, marble worktops, black splashback and light hardwood flooring.
Photo of a small contemporary home bar in Cleveland with flat-panel cabinets, dark wood cabinets, marble worktops, black splashback and light hardwood flooring.
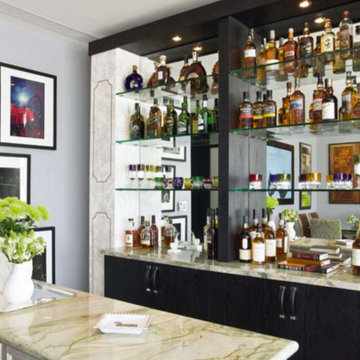
Design ideas for a medium sized eclectic single-wall breakfast bar in Miami with flat-panel cabinets, black cabinets and marble worktops.
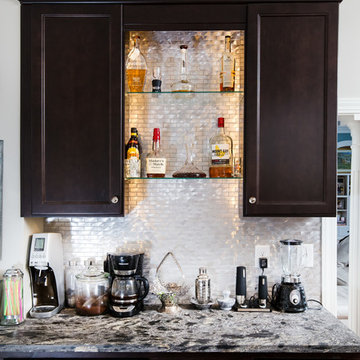
Brendon Pinola
Photo of a classic single-wall wet bar in Birmingham with medium hardwood flooring, no sink, recessed-panel cabinets, dark wood cabinets, marble worktops, grey splashback and metal splashback.
Photo of a classic single-wall wet bar in Birmingham with medium hardwood flooring, no sink, recessed-panel cabinets, dark wood cabinets, marble worktops, grey splashback and metal splashback.
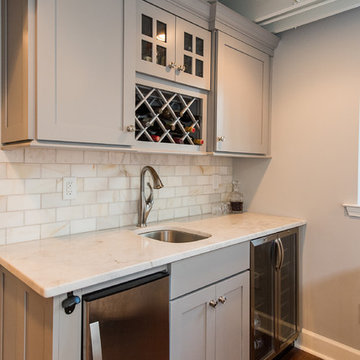
The homeowners were ready to renovate this basement to add more living space for the entire family. Before, the basement was used as a playroom, guest room and dark laundry room! In order to give the illusion of higher ceilings, the acoustical ceiling tiles were removed and everything was painted white. The renovated space is now used not only as extra living space, but also a room to entertain in.
Photo Credit: Natan Shar of BHAMTOURS

This Naples home was the typical Florida Tuscan Home design, our goal was to modernize the design with cleaner lines but keeping the Traditional Moulding elements throughout the home. This is a great example of how to de-tuscanize your home.
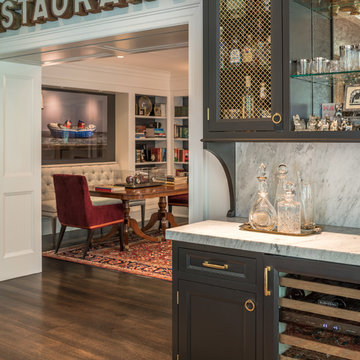
General Contractor: Porter Construction, Interiors by:Fancesca Rudin, Photography by: Angle Eye Photography
Small traditional single-wall wet bar in Wilmington with a submerged sink, recessed-panel cabinets, black cabinets, marble worktops, white splashback, marble splashback, dark hardwood flooring, brown floors and white worktops.
Small traditional single-wall wet bar in Wilmington with a submerged sink, recessed-panel cabinets, black cabinets, marble worktops, white splashback, marble splashback, dark hardwood flooring, brown floors and white worktops.
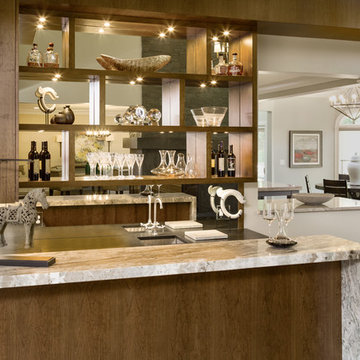
Medium sized modern single-wall breakfast bar in Cleveland with a submerged sink, open cabinets, medium wood cabinets, marble worktops and dark hardwood flooring.
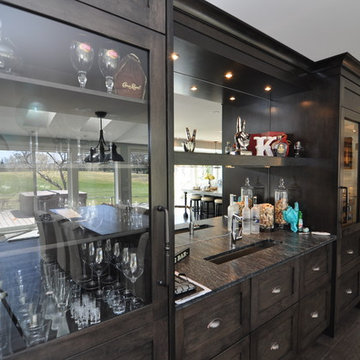
Manson Hua
Inspiration for a large traditional single-wall wet bar in Vancouver with a submerged sink, shaker cabinets, dark wood cabinets, marble worktops, beige splashback, dark hardwood flooring and mirror splashback.
Inspiration for a large traditional single-wall wet bar in Vancouver with a submerged sink, shaker cabinets, dark wood cabinets, marble worktops, beige splashback, dark hardwood flooring and mirror splashback.

Situated on one of the most prestigious streets in the distinguished neighborhood of Highland Park, 3517 Beverly is a transitional residence built by Robert Elliott Custom Homes. Designed by notable architect David Stocker of Stocker Hoesterey Montenegro, the 3-story, 5-bedroom and 6-bathroom residence is characterized by ample living space and signature high-end finishes. An expansive driveway on the oversized lot leads to an entrance with a courtyard fountain and glass pane front doors. The first floor features two living areas — each with its own fireplace and exposed wood beams — with one adjacent to a bar area. The kitchen is a convenient and elegant entertaining space with large marble countertops, a waterfall island and dual sinks. Beautifully tiled bathrooms are found throughout the home and have soaking tubs and walk-in showers. On the second floor, light filters through oversized windows into the bedrooms and bathrooms, and on the third floor, there is additional space for a sizable game room. There is an extensive outdoor living area, accessed via sliding glass doors from the living room, that opens to a patio with cedar ceilings and a fireplace.
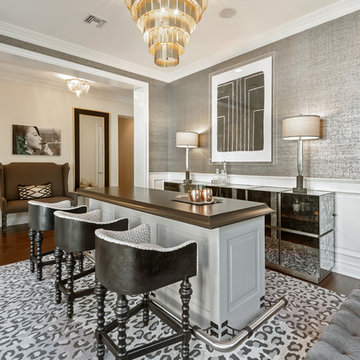
Photo of a large modern single-wall breakfast bar in Los Angeles with grey cabinets, marble worktops, dark hardwood flooring, brown floors and brown worktops.
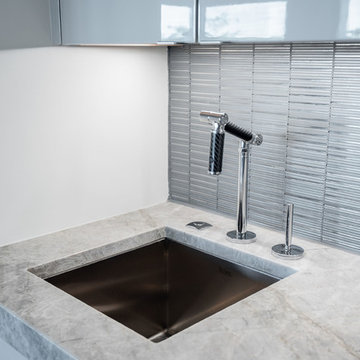
Built by Award Winning, Certified Luxury Custom Home Builder SHELTER Custom-Built Living.
Interior Details and Design- SHELTER Custom-Built Living Build-Design team. .
Architect- DLB Custom Home Design INC..
Interior Decorator- Hollis Erickson Design.
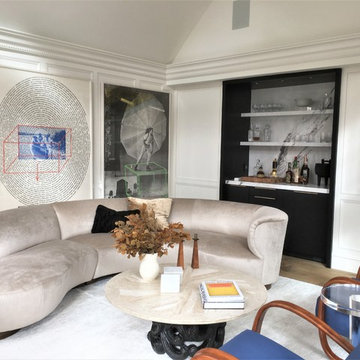
Design ideas for a medium sized modern galley home bar in Other with no sink, flat-panel cabinets, black cabinets, marble worktops, white splashback, marble splashback and light hardwood flooring.
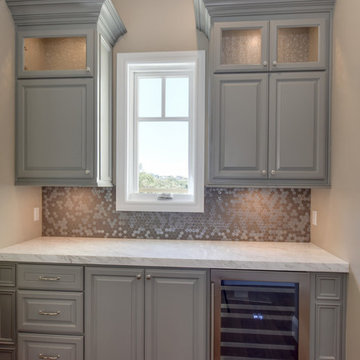
Medium sized classic single-wall wet bar in Sacramento with raised-panel cabinets, grey cabinets, marble worktops, white splashback, mosaic tiled splashback and grey worktops.
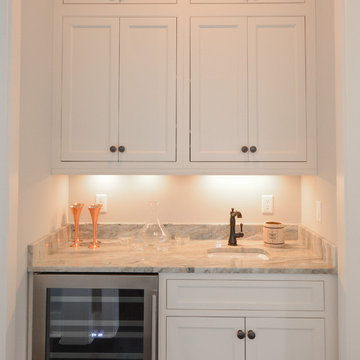
Photo of a small traditional single-wall wet bar in Atlanta with a submerged sink, shaker cabinets, white cabinets, marble worktops and brown floors.
Home Bar with Marble Worktops Ideas and Designs
8