Home Bar with Marble Worktops Ideas and Designs
Refine by:
Budget
Sort by:Popular Today
181 - 200 of 2,822 photos
Item 1 of 2
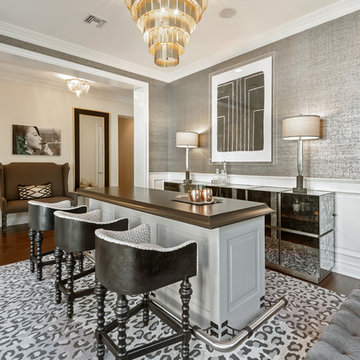
Photo of a large modern single-wall breakfast bar in Los Angeles with grey cabinets, marble worktops, dark hardwood flooring, brown floors and brown worktops.
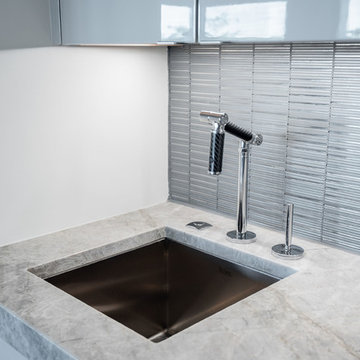
Built by Award Winning, Certified Luxury Custom Home Builder SHELTER Custom-Built Living.
Interior Details and Design- SHELTER Custom-Built Living Build-Design team. .
Architect- DLB Custom Home Design INC..
Interior Decorator- Hollis Erickson Design.
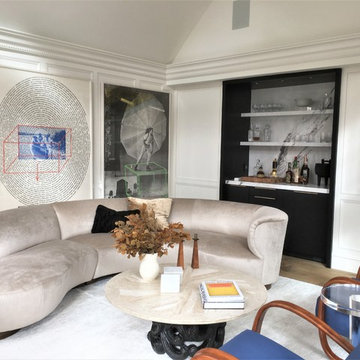
Design ideas for a medium sized modern galley home bar in Other with no sink, flat-panel cabinets, black cabinets, marble worktops, white splashback, marble splashback and light hardwood flooring.
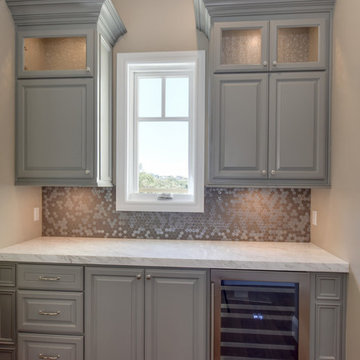
Medium sized classic single-wall wet bar in Sacramento with raised-panel cabinets, grey cabinets, marble worktops, white splashback, mosaic tiled splashback and grey worktops.
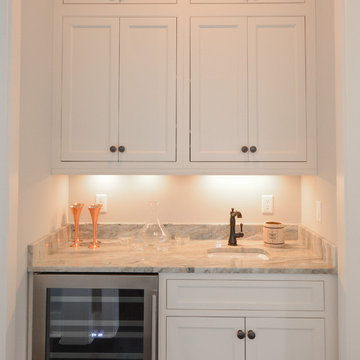
Photo of a small traditional single-wall wet bar in Atlanta with a submerged sink, shaker cabinets, white cabinets, marble worktops and brown floors.
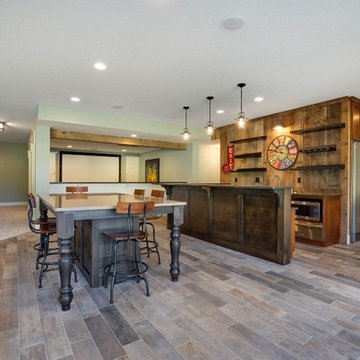
This is an example of a farmhouse wet bar in Minneapolis with medium wood cabinets, marble worktops and brown splashback.
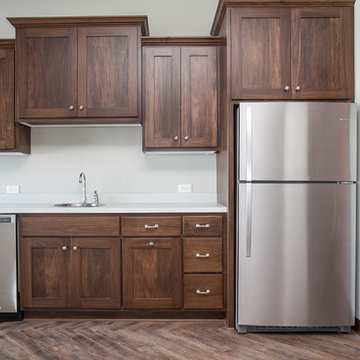
This LDK custom bar is simple yet full of character! From the herringbone flooring to the clean white marble counter top, this wet bar has all the features of a coastal design!
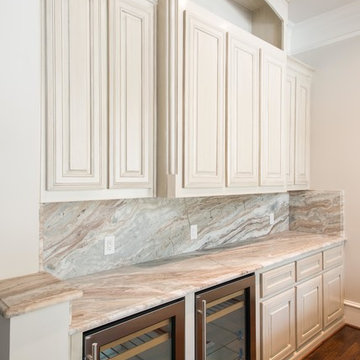
Great bar in this Danny W. Abdo Luxury Home. Fantasy Brown marble countertops. Natural stone from Levantina Dallas, fabrication by Cornerstone Granite & Floors, photography by Michael Hunter.
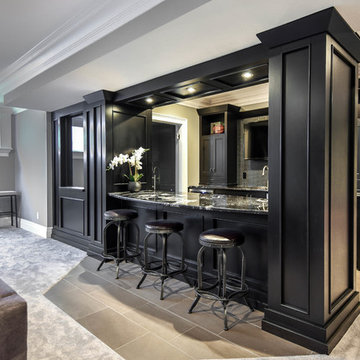
Medium sized traditional single-wall breakfast bar in Edmonton with a submerged sink, black cabinets, marble worktops, black splashback, porcelain flooring, beige floors and recessed-panel cabinets.

Builder: J. Peterson Homes
Interior Designer: Francesca Owens
Photographers: Ashley Avila Photography, Bill Hebert, & FulView
Capped by a picturesque double chimney and distinguished by its distinctive roof lines and patterned brick, stone and siding, Rookwood draws inspiration from Tudor and Shingle styles, two of the world’s most enduring architectural forms. Popular from about 1890 through 1940, Tudor is characterized by steeply pitched roofs, massive chimneys, tall narrow casement windows and decorative half-timbering. Shingle’s hallmarks include shingled walls, an asymmetrical façade, intersecting cross gables and extensive porches. A masterpiece of wood and stone, there is nothing ordinary about Rookwood, which combines the best of both worlds.
Once inside the foyer, the 3,500-square foot main level opens with a 27-foot central living room with natural fireplace. Nearby is a large kitchen featuring an extended island, hearth room and butler’s pantry with an adjacent formal dining space near the front of the house. Also featured is a sun room and spacious study, both perfect for relaxing, as well as two nearby garages that add up to almost 1,500 square foot of space. A large master suite with bath and walk-in closet which dominates the 2,700-square foot second level which also includes three additional family bedrooms, a convenient laundry and a flexible 580-square-foot bonus space. Downstairs, the lower level boasts approximately 1,000 more square feet of finished space, including a recreation room, guest suite and additional storage.
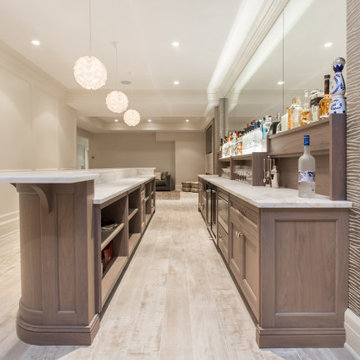
Medium sized classic galley wet bar in New York with beaded cabinets, medium wood cabinets, marble worktops, light hardwood flooring and white worktops.
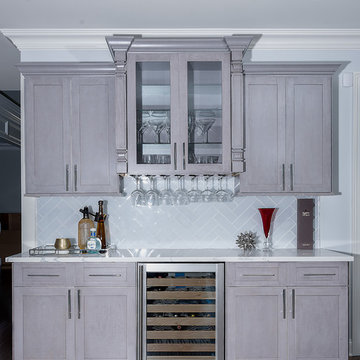
AS A REFRESHING TAKE ON NEUTRAL, GREY CAN BE THE PERFECT CHOICE BECAUSE OF ITS ALMOST CHAMELEON-LIKE QUALITY, AND ITS WIDE RANGE OF WARM AND COOL SHADES. So it comes as no surprise that grey is quickly becoming the contemporary neutral of our time. Built and designed by Bora from My House Kitchen & Bath.
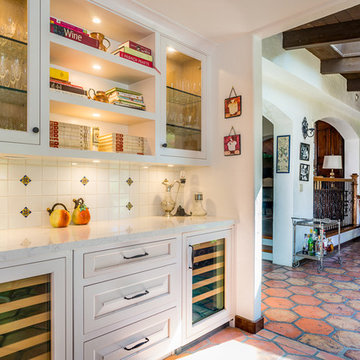
A custom wine nook with built-in cabinets and Talavera tile backsplash in a Spanish-style Westlake Village home renovation. Polished Quartz countertops and white paint give classic features such as raised panel drawers a fresh update. Glass-front cabinets with interior lighting turn stored barware into a beautiful display. Wrought steel bar pulls and knobs elevate the design of this contemporary Spanish look.
Photographer: Tom Clary
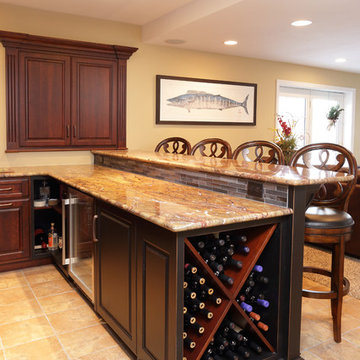
This is an example of a classic u-shaped wet bar in Other with marble worktops.
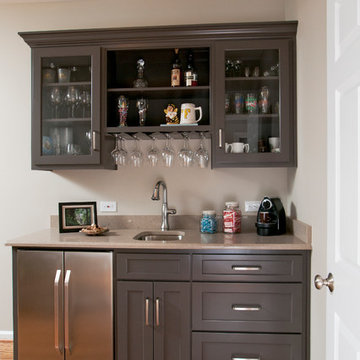
An elegant wet bar in a small space.
Design ideas for a small traditional single-wall wet bar in Atlanta with a submerged sink, recessed-panel cabinets, grey cabinets, marble worktops and medium hardwood flooring.
Design ideas for a small traditional single-wall wet bar in Atlanta with a submerged sink, recessed-panel cabinets, grey cabinets, marble worktops and medium hardwood flooring.
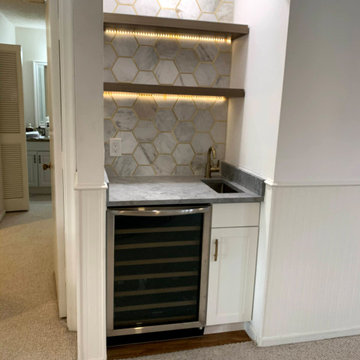
In this Cutest and Luxury Home Bar we use a soft but eye catching pallet with gold taps and beautiful accent mosaic.
This is an example of a small modern single-wall wet bar in Miami with a submerged sink, shaker cabinets, white cabinets, marble worktops, white splashback, marble splashback, porcelain flooring, brown floors and grey worktops.
This is an example of a small modern single-wall wet bar in Miami with a submerged sink, shaker cabinets, white cabinets, marble worktops, white splashback, marble splashback, porcelain flooring, brown floors and grey worktops.
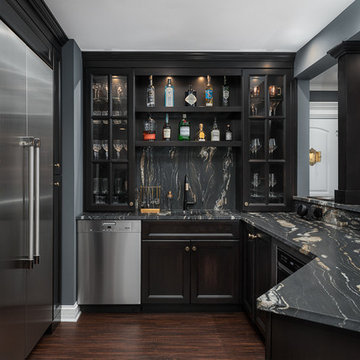
Design ideas for a large traditional u-shaped breakfast bar in Chicago with dark hardwood flooring, brown floors, a submerged sink, glass-front cabinets, black cabinets, marble worktops, black splashback, stone slab splashback and black worktops.
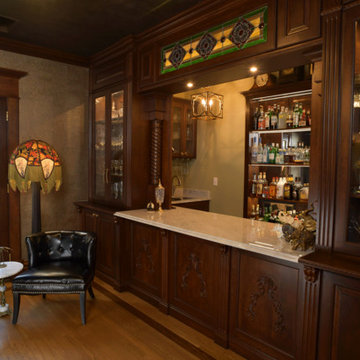
Rick Lee Photo
Inspiration for a medium sized victorian single-wall wet bar in Other with a built-in sink, medium wood cabinets, marble worktops, medium hardwood flooring, brown floors, brown worktops and glass-front cabinets.
Inspiration for a medium sized victorian single-wall wet bar in Other with a built-in sink, medium wood cabinets, marble worktops, medium hardwood flooring, brown floors, brown worktops and glass-front cabinets.
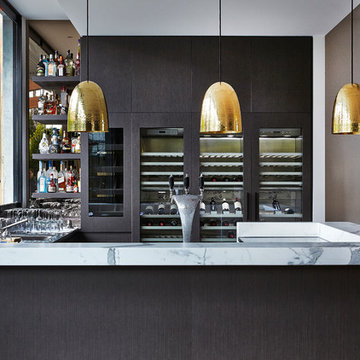
Derek Swalwell
Contemporary u-shaped home bar in Melbourne with flat-panel cabinets, dark wood cabinets, marble worktops and dark hardwood flooring.
Contemporary u-shaped home bar in Melbourne with flat-panel cabinets, dark wood cabinets, marble worktops and dark hardwood flooring.
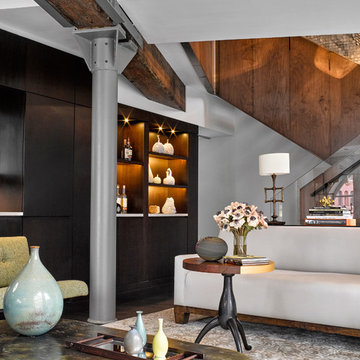
Industrial single-wall wet bar in New York with a submerged sink, flat-panel cabinets, dark wood cabinets, marble worktops and dark hardwood flooring.
Home Bar with Marble Worktops Ideas and Designs
10