Home Bar with Marble Worktops Ideas and Designs
Refine by:
Budget
Sort by:Popular Today
21 - 40 of 2,822 photos
Item 1 of 2
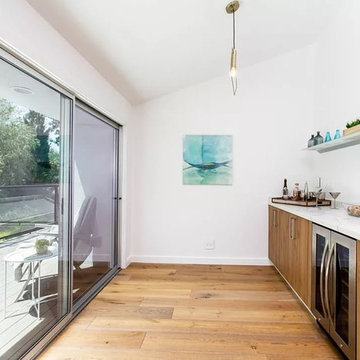
Design ideas for a medium sized modern single-wall wet bar in Los Angeles with a submerged sink, flat-panel cabinets, light wood cabinets, marble worktops, light hardwood flooring, brown floors and white worktops.
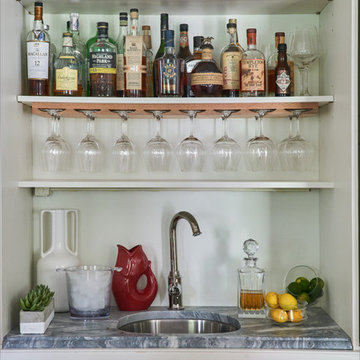
Classic shapes, a good flow imbued with plenty of lifestyle to suit this family — indoors and out.
Traditional single-wall wet bar in New York with a submerged sink, white splashback, grey worktops, flat-panel cabinets, white cabinets and marble worktops.
Traditional single-wall wet bar in New York with a submerged sink, white splashback, grey worktops, flat-panel cabinets, white cabinets and marble worktops.
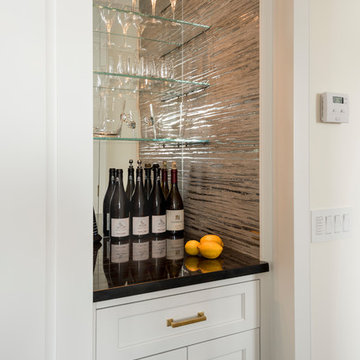
This small custom built-in Dry Bar is tucked into the framed opening between the Living Room and Dining Room.
photo by Josh Nefsky
Design ideas for a small classic single-wall home bar in New York with shaker cabinets, white cabinets, marble worktops, multi-coloured splashback and mirror splashback.
Design ideas for a small classic single-wall home bar in New York with shaker cabinets, white cabinets, marble worktops, multi-coloured splashback and mirror splashback.

Master bedroom suite wet bar
Design ideas for a small traditional single-wall wet bar in Los Angeles with beaded cabinets, dark wood cabinets, marble worktops, white splashback, marble splashback, dark hardwood flooring, brown floors, a built-in sink and grey worktops.
Design ideas for a small traditional single-wall wet bar in Los Angeles with beaded cabinets, dark wood cabinets, marble worktops, white splashback, marble splashback, dark hardwood flooring, brown floors, a built-in sink and grey worktops.

Photo of a medium sized classic single-wall wet bar in Los Angeles with recessed-panel cabinets, white cabinets, white splashback, no sink, marble worktops, stone slab splashback and grey worktops.

Large classic single-wall breakfast bar in Toronto with a submerged sink, recessed-panel cabinets, dark wood cabinets, dark hardwood flooring, brown floors, marble worktops and white worktops.
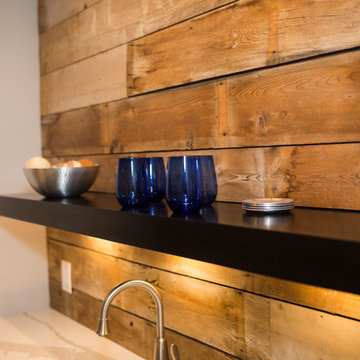
Inspiration for a medium sized rustic single-wall wet bar in Omaha with a submerged sink, flat-panel cabinets, black cabinets, marble worktops, brown splashback, wood splashback and light hardwood flooring.

Dervin Witmer, www.witmerphotography.com
Inspiration for a medium sized traditional galley wet bar in New York with a submerged sink, recessed-panel cabinets, blue cabinets, marble worktops, white splashback, marble splashback, medium hardwood flooring and brown floors.
Inspiration for a medium sized traditional galley wet bar in New York with a submerged sink, recessed-panel cabinets, blue cabinets, marble worktops, white splashback, marble splashback, medium hardwood flooring and brown floors.

6,800SF new single-family-home in east Lincoln Park. 7 bedrooms, 6.3 bathrooms. Connected, heated 2-1/2-car garage. Available as of September 26, 2016.
Reminiscent of the grand limestone townhouses of Astor Street, this 6,800-square-foot home evokes a sense of Chicago history while providing all the conveniences and technologies of the 21st Century. The home features seven bedrooms — four of which have en-suite baths, as well as a recreation floor on the lower level. An expansive great room on the first floor leads to the raised rear yard and outdoor deck complete with outdoor fireplace. At the top, a penthouse observatory leads to a large roof deck with spectacular skyline views. Please contact us to view floor plans.
Nathan Kirckman

This is an example of a medium sized contemporary single-wall breakfast bar in Orange County with a submerged sink, flat-panel cabinets, medium wood cabinets, marble worktops, beige splashback, glass sheet splashback and porcelain flooring.

Photo of a rustic wet bar in Cleveland with a submerged sink, glass-front cabinets, dark wood cabinets, multi-coloured splashback, stone tiled splashback, dark hardwood flooring and marble worktops.

Tony Soluri Photography
Medium sized contemporary single-wall wet bar in Chicago with a submerged sink, glass-front cabinets, white cabinets, marble worktops, white splashback, mirror splashback, ceramic flooring, black floors, black worktops and feature lighting.
Medium sized contemporary single-wall wet bar in Chicago with a submerged sink, glass-front cabinets, white cabinets, marble worktops, white splashback, mirror splashback, ceramic flooring, black floors, black worktops and feature lighting.

What started as a kitchen and two-bathroom remodel evolved into a full home renovation plus conversion of the downstairs unfinished basement into a permitted first story addition, complete with family room, guest suite, mudroom, and a new front entrance. We married the midcentury modern architecture with vintage, eclectic details and thoughtful materials.

Beauty meets practicality in this Florida Contemporary on a Boca golf course. The indoor – outdoor connection is established by running easy care wood-look porcelain tiles from the patio to all the public rooms. The clean-lined slab door has a narrow-raised perimeter trim, while a combination of rift-cut white oak and “Super White” balances earthy with bright. Appliances are paneled for continuity. Dramatic LED lighting illuminates the toe kicks and the island overhang.
Instead of engineered quartz, these countertops are engineered marble: “Unique Statuario” by Compac. The same material is cleverly used for carved island panels that resemble cabinet doors. White marble chevron mosaics lend texture and depth to the backsplash.
The showstopper is the divider between the secondary sink and living room. Fashioned from brushed gold square metal stock, its grid-and-rectangle motif references the home’s entry door. Wavy glass obstructs kitchen mess, yet still admits light. Brushed gold straps on the white hood tie in with the divider. Gold hardware, faucets and globe pendants add glamour.
In the pantry, kitchen cabinetry is repeated, but here in all white with Caesarstone countertops. Flooring is laid diagonally. Matching panels front the wine refrigerator. Open cabinets display glassware and serving pieces.
This project was done in collaboration with JBD JGA Design & Architecture and NMB Home Management Services LLC. Bilotta Designer: Randy O’Kane. Photography by Nat Rea.
Description written by Paulette Gambacorta adapted for Houzz.

Inspiration for a small traditional galley home bar in New York with a submerged sink, flat-panel cabinets, grey cabinets, marble worktops, white splashback, marble splashback, dark hardwood flooring, brown floors and white worktops.

Photo of a large traditional u-shaped breakfast bar in Chicago with dark hardwood flooring, brown floors, a submerged sink, glass-front cabinets, black cabinets, marble worktops, black splashback, stone slab splashback and black worktops.
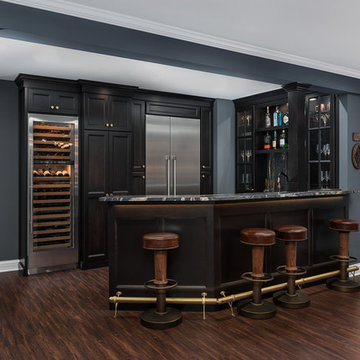
This is an example of a large classic u-shaped breakfast bar in Chicago with dark hardwood flooring, brown floors, a submerged sink, glass-front cabinets, black cabinets, marble worktops, black splashback, stone slab splashback and black worktops.
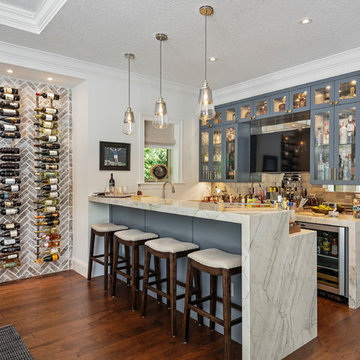
Rickie Agapito
Photo of a beach style breakfast bar in Orlando with glass-front cabinets, grey cabinets, marble worktops, metal splashback, dark hardwood flooring and white worktops.
Photo of a beach style breakfast bar in Orlando with glass-front cabinets, grey cabinets, marble worktops, metal splashback, dark hardwood flooring and white worktops.
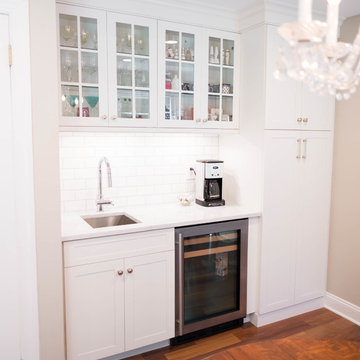
Photo of a small traditional single-wall wet bar in Philadelphia with a submerged sink, shaker cabinets, white cabinets, marble worktops, white splashback, metro tiled splashback, medium hardwood flooring and brown floors.

Photos by ZackBenson.com
The perfect eclectic kitchen, designed around a professional chef. This kitchen features custom cabinets by Wood-Mode, SieMatic and Woodland cabinets. White marble cabinets cover the island with a custom leg. This highly functional kitchen features a Wolf Range with a steamer and fryer on each side of the range under the large custom cutting boards. Polished brass toe kicks bring this kitchen to the next level.
Home Bar with Marble Worktops Ideas and Designs
2